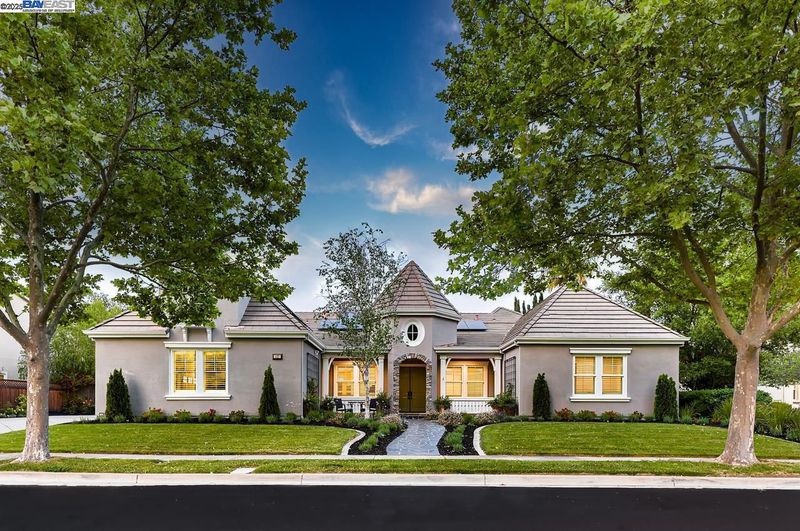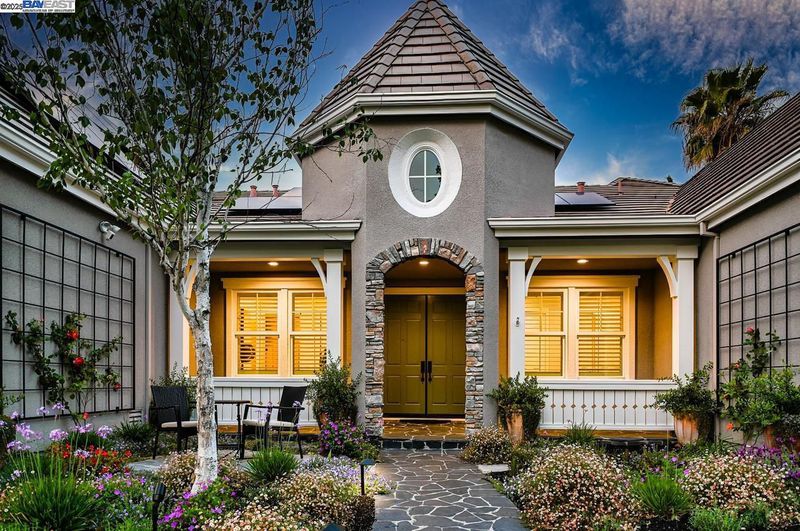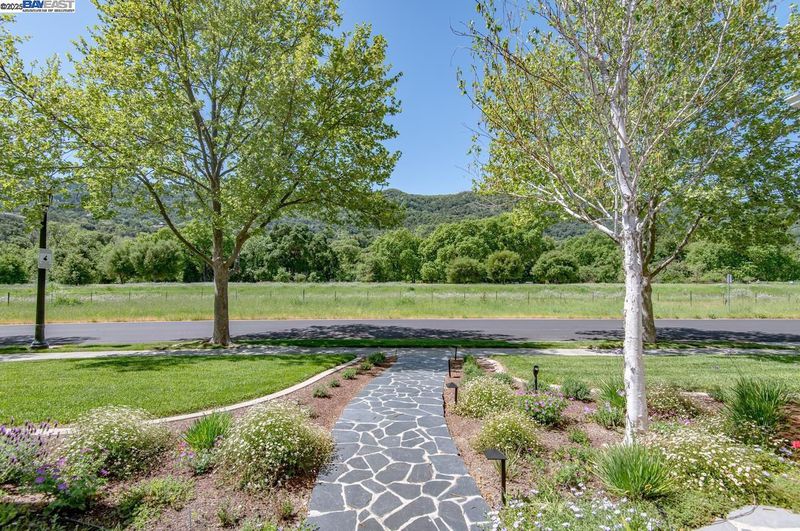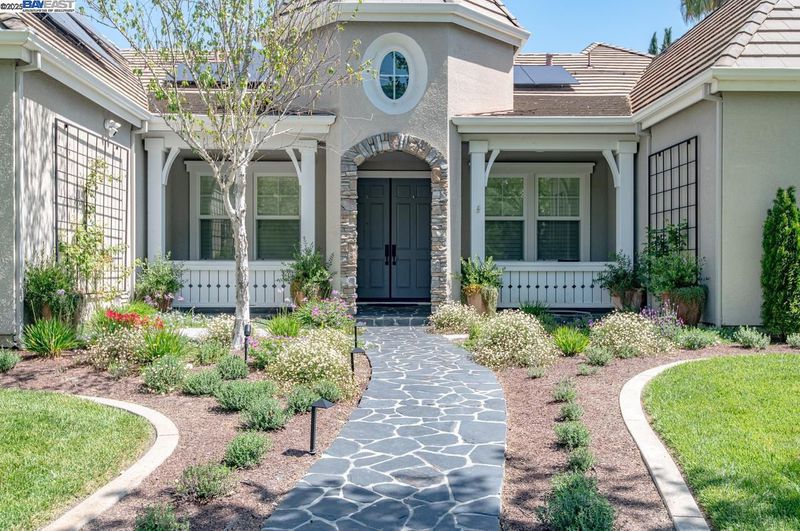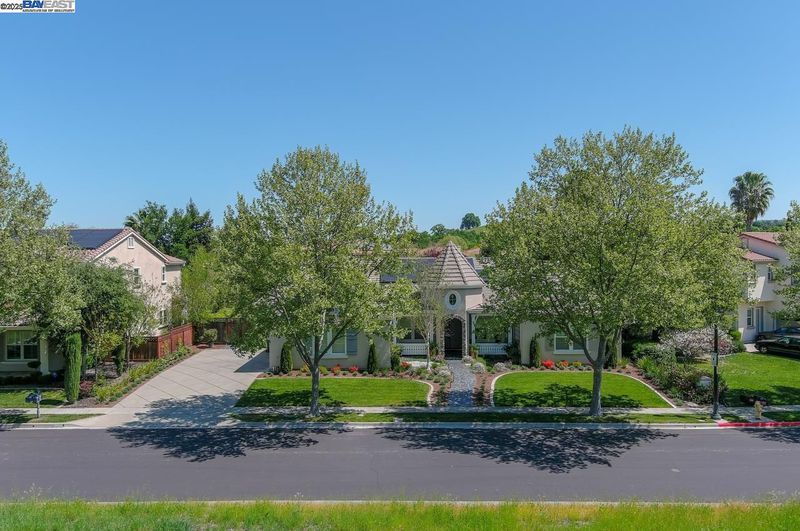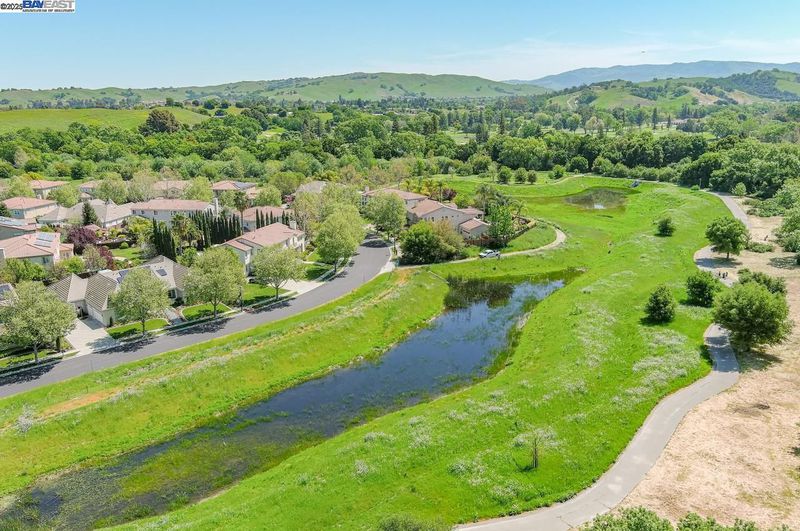
$3,088,000
3,989
SQ FT
$774
SQ/FT
1131 Laguna Creek Ln
@ Lagoon Rd - Pheasant Ridge, Pleasanton
- 5 Bed
- 4 Bath
- 3 Park
- 3,989 sqft
- Pleasanton
-

-
Fri May 9, 11:00 am - 1:00 pm
Come join us and take in enchanting views of Pleasanton Ridge, with meandering walking trails and natural surroundings, in this truly special single-story estate.
-
Sat May 10, 2:00 pm - 4:00 pm
Come join us and take in enchanting views of Pleasanton Ridge, with meandering walking trails and natural surroundings, in this truly special single-story estate.
-
Sun May 11, 2:00 pm - 4:00 pm
Come join us and take in enchanting views of Pleasanton Ridge, with meandering walking trails and natural surroundings, in this truly special single-story estate.
Take in enchanting views of Pleasanton Ridge, with meandering walking trails and natural surroundings, in this truly special single-story estate. From the moment you step inside, you'll feel the quality and care in every detail. Stunning quartzite kitchen is the showpiece of the home, with a generous island, custom cabinetry, marble backsplash and wide plank floors that flow into the light filled breakfast nook. Entertain with ease in the elegant dining room, fireside living room, and spacious family room. The primary suite is your private retreat, offering a spa like bath with dual vanities, jetted soaking tub, separate shower, and a walk in closet that fits everything. Guests will love their own suite with an attached full bath, while two additional bedrooms share a beautifully designed Jack and Jill bath. A fifth bedroom and full hall bath provide flexibility for a home office, gym, or extra guests. The backyard feels like a private resort with a sparkling pool, lush lawn, and generous patio for effortless outdoor living. Enjoy peaceful mornings and sunset strolls along the nearby Marilyn Murphy Kane Trail, with award winning schools, shopping, dining, and easy commute access just minutes away. Solar adds energy efficiency to this exceptional estate that truly has it all.
- Current Status
- New
- Original Price
- $3,088,000
- List Price
- $3,088,000
- On Market Date
- May 8, 2025
- Property Type
- Detached
- D/N/S
- Pheasant Ridge
- Zip Code
- 94566
- MLS ID
- 41096617
- APN
- 946459126
- Year Built
- 2004
- Stories in Building
- 1
- Possession
- Negotiable
- Data Source
- MAXEBRDI
- Origin MLS System
- BAY EAST
Phoebe Apperson Hearst Elementary School
Public K-5 Elementary
Students: 705 Distance: 0.9mi
Pleasanton Middle School
Public 6-8 Middle
Students: 1215 Distance: 1.2mi
Village High School
Public 9-12 Continuation
Students: 113 Distance: 1.4mi
Pleasanton Adult And Career Education
Public n/a Adult Education
Students: NA Distance: 1.4mi
The Child Day Schools, Pleasanton
Private PK-5 Coed
Students: 80 Distance: 1.6mi
Lighthouse Baptist School
Private K-12 Combined Elementary And Secondary, Religious, Nonprofit
Students: 23 Distance: 1.7mi
- Bed
- 5
- Bath
- 4
- Parking
- 3
- Attached
- SQ FT
- 3,989
- SQ FT Source
- Assessor Auto-Fill
- Lot SQ FT
- 12,639.0
- Lot Acres
- 0.29 Acres
- Pool Info
- In Ground, Spa
- Kitchen
- Dishwasher, Island
- Cooling
- Central Air
- Disclosures
- Other - Call/See Agent
- Entry Level
- Exterior Details
- Sprinklers Front
- Flooring
- Tile, Engineered Wood
- Foundation
- Fire Place
- Dining Room, Living Room
- Heating
- Forced Air, Natural Gas
- Laundry
- 220 Volt Outlet
- Main Level
- 4 Bedrooms
- Views
- Ridge
- Possession
- Negotiable
- Architectural Style
- Contemporary
- Non-Master Bathroom Includes
- Jack & Jill
- Construction Status
- Existing
- Additional Miscellaneous Features
- Sprinklers Front
- Location
- Premium Lot
- Roof
- Tile
- Fee
- Unavailable
MLS and other Information regarding properties for sale as shown in Theo have been obtained from various sources such as sellers, public records, agents and other third parties. This information may relate to the condition of the property, permitted or unpermitted uses, zoning, square footage, lot size/acreage or other matters affecting value or desirability. Unless otherwise indicated in writing, neither brokers, agents nor Theo have verified, or will verify, such information. If any such information is important to buyer in determining whether to buy, the price to pay or intended use of the property, buyer is urged to conduct their own investigation with qualified professionals, satisfy themselves with respect to that information, and to rely solely on the results of that investigation.
School data provided by GreatSchools. School service boundaries are intended to be used as reference only. To verify enrollment eligibility for a property, contact the school directly.
