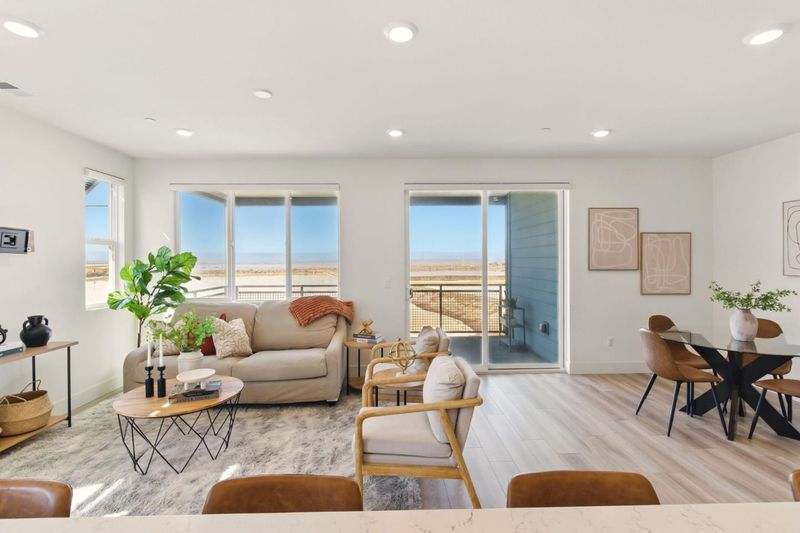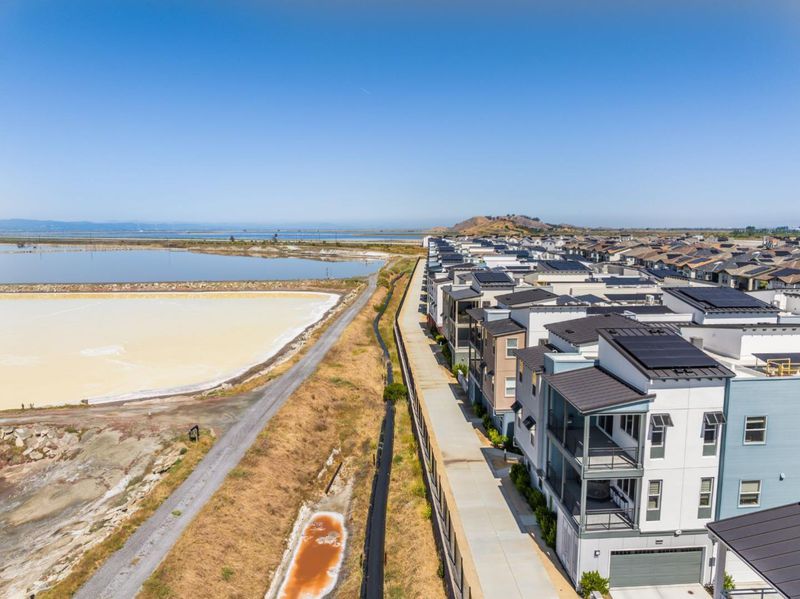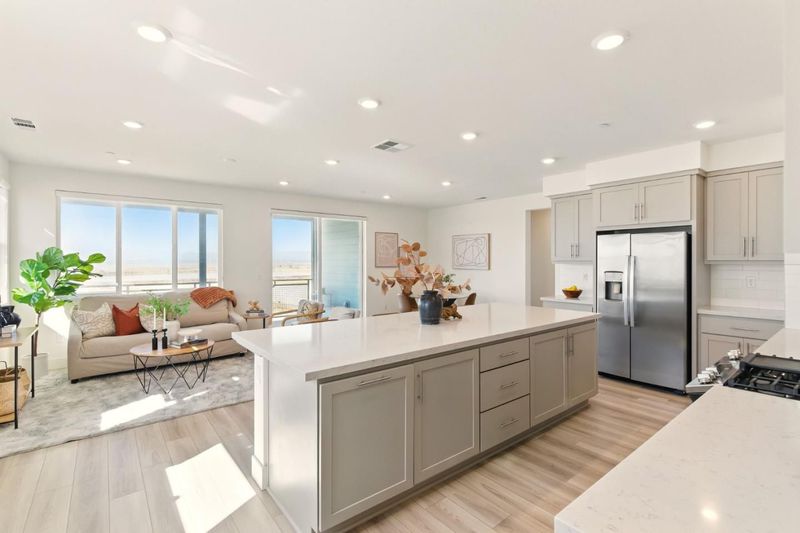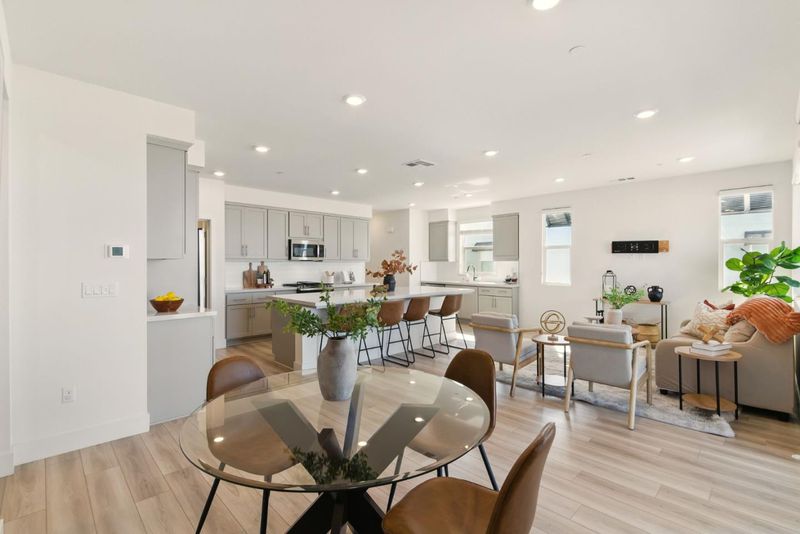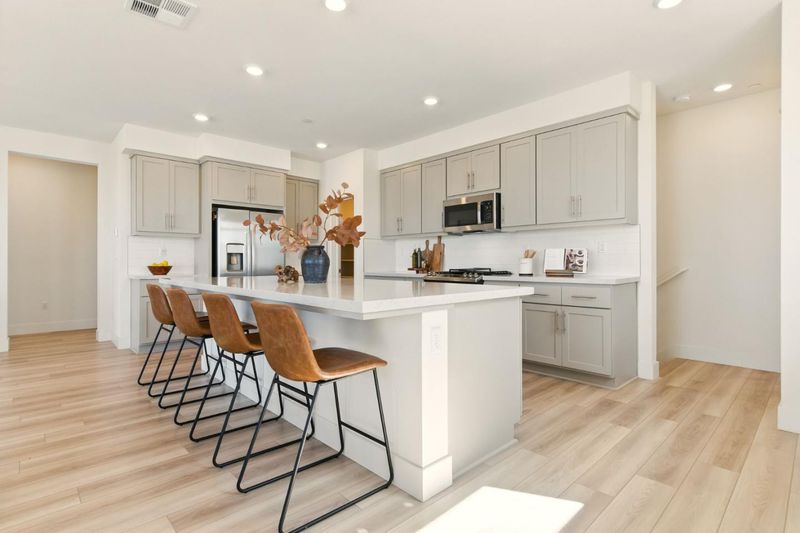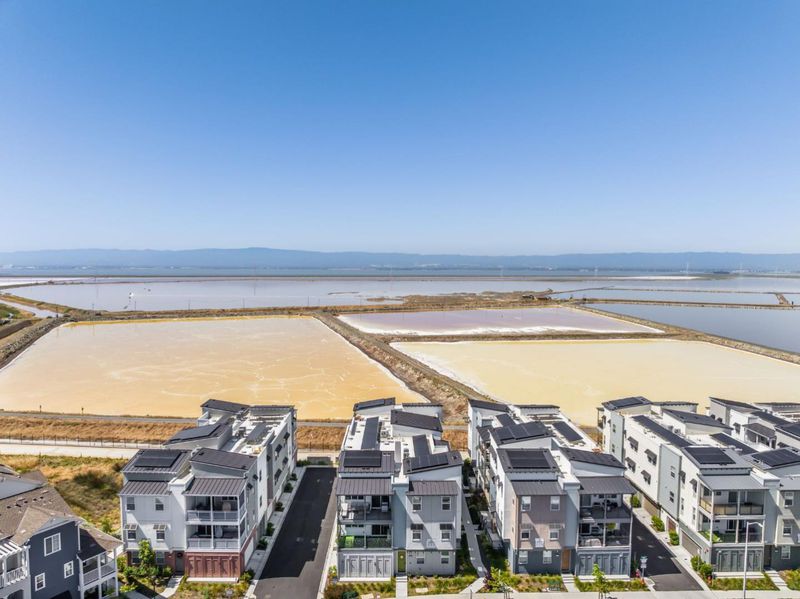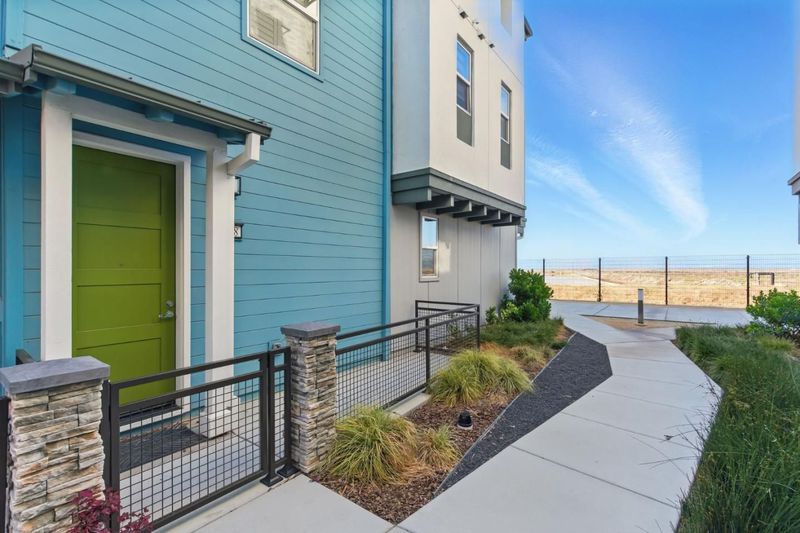
$945,000
1,461
SQ FT
$647
SQ/FT
9608 Seawind Way
@ Cool Breeze Way - 3600 - Newark, Newark
- 2 Bed
- 2 Bath
- 2 Park
- 1,461 sqft
- NEWARK
-

-
Sat Jun 7, 1:00 pm - 4:00 pm
-
Sun Jun 8, 11:00 am - 1:00 pm
Discover modern living at 9608 Seawind Way in Newark, CA. This beautifully designed 2-bedroom, 2-bath townhouse features an open-concept layout with abundant natural light, a stylish kitchen with contemporary finishes, and a spacious private deck perfect for relaxing or entertaining. From the patio, enjoy serene views overlooking the San Francisco Bay, where stunning sunsets paint the sky with vibrant colors each eveningan ideal backdrop for quiet evenings or hosting guests. Built in 2022, the home also includes a 2-car attached garage and is located in a vibrant community with easy access to parks, schools, shopping, and major commuter routes. A perfect blend of comfort, style, and breathtaking views.
- Days on Market
- 7 days
- Current Status
- Active
- Original Price
- $945,000
- List Price
- $945,000
- On Market Date
- May 28, 2025
- Property Type
- Condominium
- Area
- 3600 - Newark
- Zip Code
- 94560
- MLS ID
- ML82008374
- APN
- 537-0860-103
- Year Built
- 2022
- Stories in Building
- 3
- Possession
- Unavailable
- Data Source
- MLSL
- Origin MLS System
- MLSListings, Inc.
August Schilling Elementary School
Public K-6 Elementary
Students: 378 Distance: 0.9mi
Lincoln Elementary School
Public K-6 Elementary
Students: 401 Distance: 1.3mi
James A. Graham Elementary School
Public K-6 Elementary
Students: 375 Distance: 1.6mi
H. A. Snow Elementary School
Public K-6 Elementary
Students: 343 Distance: 1.8mi
Challenger School - Ardenwood
Private PK-8 Elementary, Coed
Students: 10000 Distance: 2.0mi
Newark Junior High School
Public 7-8 Middle
Students: 889 Distance: 2.0mi
- Bed
- 2
- Bath
- 2
- Parking
- 2
- Attached Garage
- SQ FT
- 1,461
- SQ FT Source
- Unavailable
- Pool Info
- Community Facility, Pool - Heated, Spa / Hot Tub
- Kitchen
- 220 Volt Outlet, Cooktop - Gas, Countertop - Quartz, Dishwasher, Exhaust Fan, Freezer, Garbage Disposal, Ice Maker, Oven Range, Pantry, Refrigerator
- Cooling
- Central AC
- Dining Room
- Dining Area
- Disclosures
- NHDS Report
- Family Room
- Other
- Flooring
- Hardwood
- Foundation
- Concrete Slab
- Heating
- Central Forced Air
- Laundry
- Electricity Hookup (110V)
- * Fee
- $485
- Name
- Bridgeway Community Owners Association
- *Fee includes
- Common Area Electricity, Common Area Gas, Exterior Painting, Insurance - Common Area, Landscaping / Gardening, Maintenance - Common Area, Pool, Spa, or Tennis, Reserves, and Roof
MLS and other Information regarding properties for sale as shown in Theo have been obtained from various sources such as sellers, public records, agents and other third parties. This information may relate to the condition of the property, permitted or unpermitted uses, zoning, square footage, lot size/acreage or other matters affecting value or desirability. Unless otherwise indicated in writing, neither brokers, agents nor Theo have verified, or will verify, such information. If any such information is important to buyer in determining whether to buy, the price to pay or intended use of the property, buyer is urged to conduct their own investigation with qualified professionals, satisfy themselves with respect to that information, and to rely solely on the results of that investigation.
School data provided by GreatSchools. School service boundaries are intended to be used as reference only. To verify enrollment eligibility for a property, contact the school directly.
