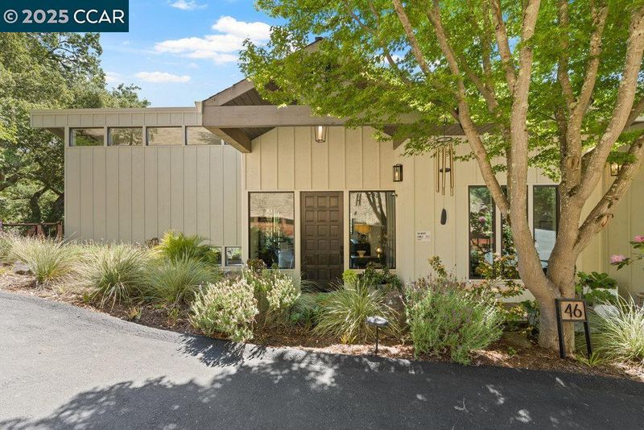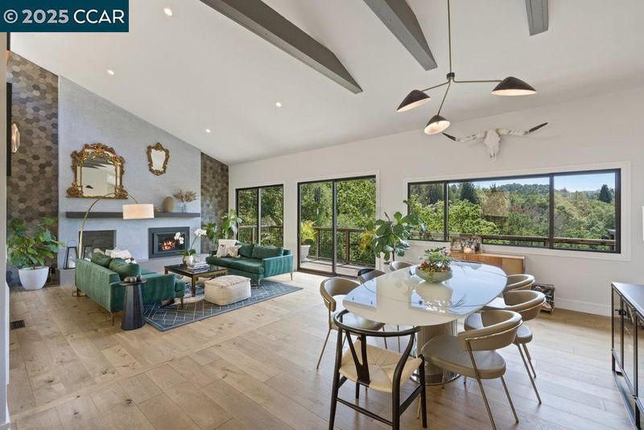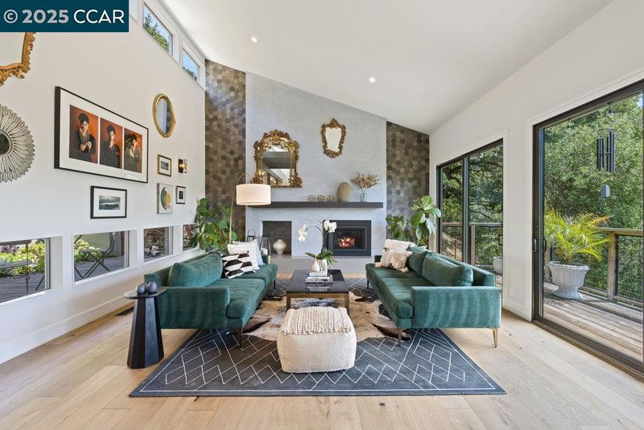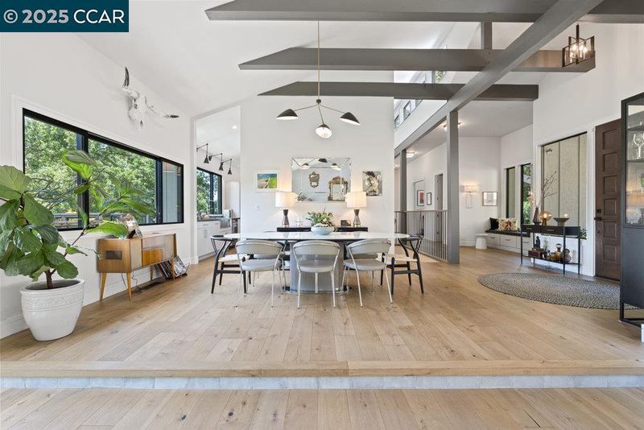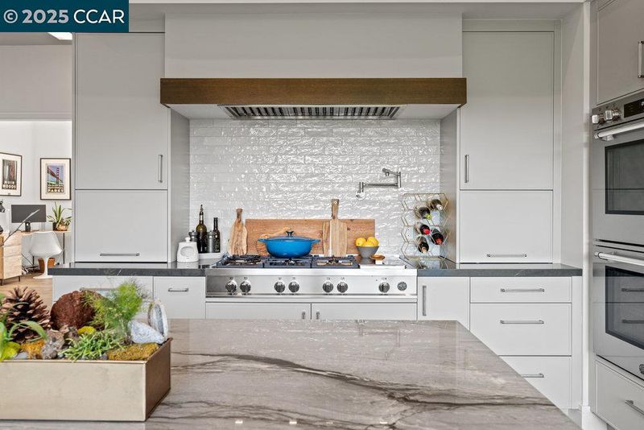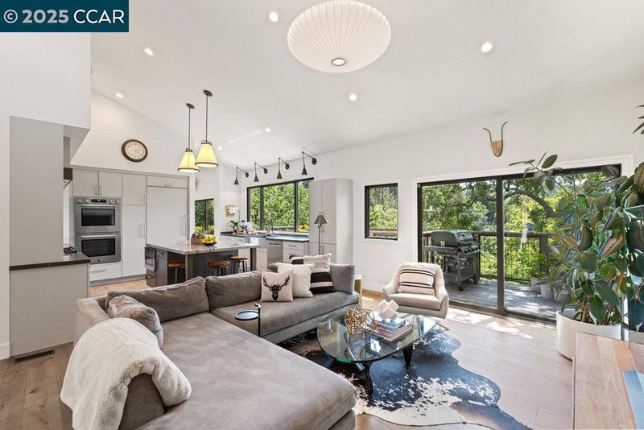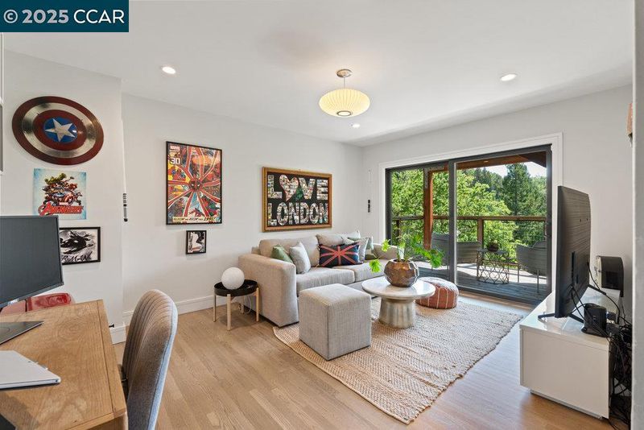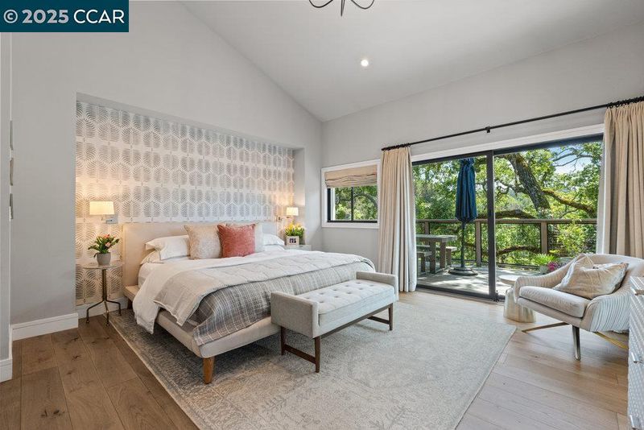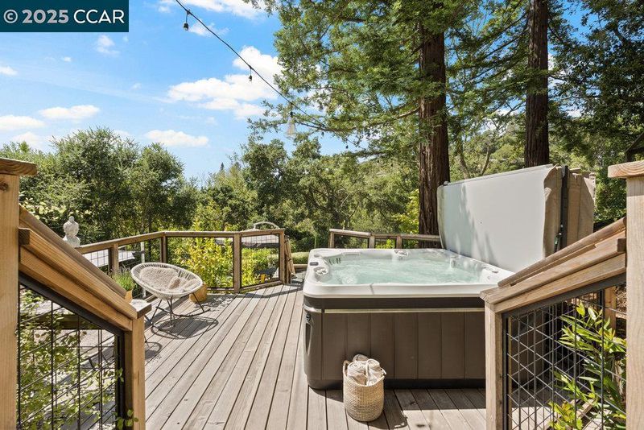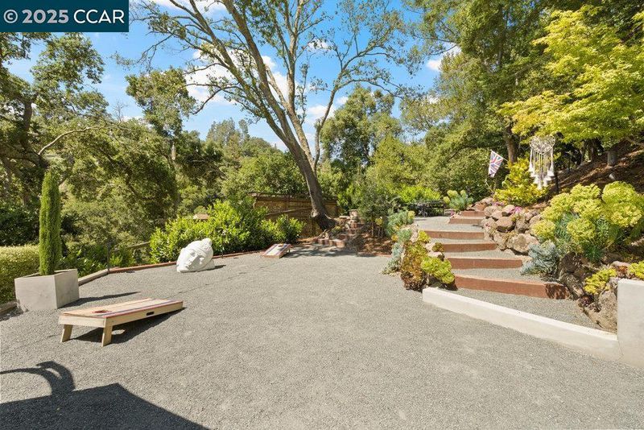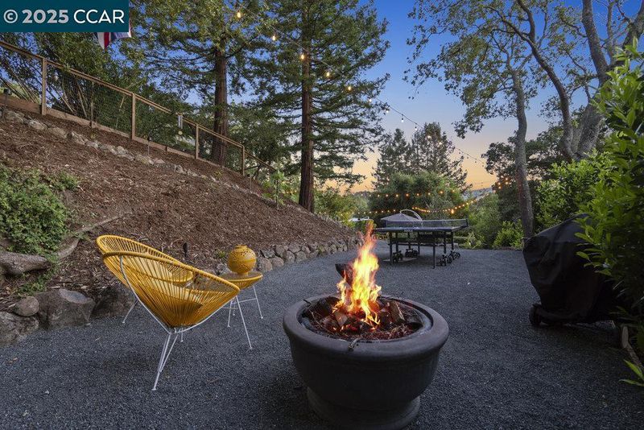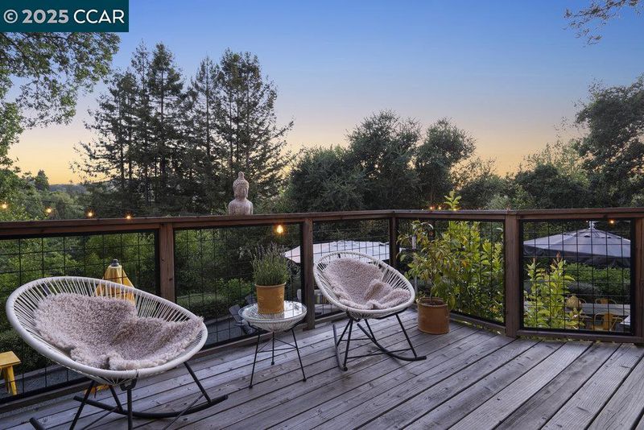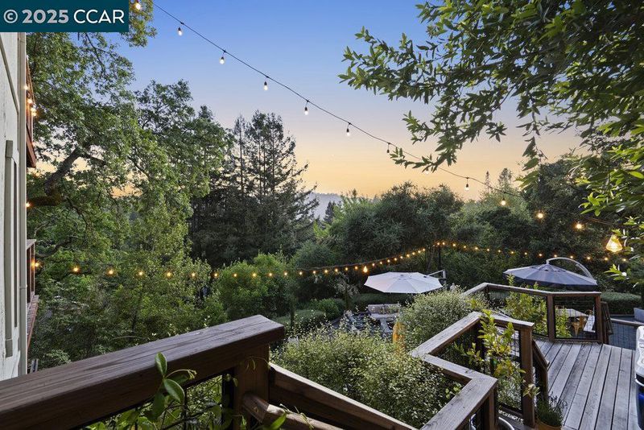
$3,195,000
3,764
SQ FT
$849
SQ/FT
46 E Altarinda
@ Orindawoods - Orinda Woods, Orinda
- 4 Bed
- 3.5 (3/1) Bath
- 2 Park
- 3,764 sqft
- Orinda
-

Fully updated and set on a private lot with sweeping views, this modern Orinda home offers style, comfort, and access to coveted Orindawoods amenities. Vaulted ceilings, exposed beams, and walls of windows define the living and dining areas, filling the space with light and connection to the outdoors. The kitchen features a dramatic quartzite island, Bertazzoni range, built-in refrigerator, and custom cabinetry. Wide-plank white oak floors run throughout the main level, which also includes the primary suite, an office, laundry room, family room, and garage access. Three additional bedrooms are located downstairs, providing space for guests, kids, or flexible use. Multiple decks and patios invite outdoor living with a hot tub, fire pit, and newly created flat yard surrounded by mature trees. The layout offers a great balance of open entertaining spaces and private retreats, all in a peaceful natural setting. Just minutes to downtown Orinda, BART, and top-rated schools. Orindawoods residents enjoy a pool, tennis courts, clubhouse, and private walking trail to town.
- Current Status
- New
- Original Price
- $3,195,000
- List Price
- $3,195,000
- On Market Date
- May 16, 2025
- Property Type
- Detached
- D/N/S
- Orinda Woods
- Zip Code
- 94563
- MLS ID
- 41097902
- APN
- 2602210409
- Year Built
- 1978
- Stories in Building
- 2
- Possession
- Negotiable
- Data Source
- MAXEBRDI
- Origin MLS System
- CONTRA COSTA
Orinda Academy
Private 7-12 Secondary, Coed
Students: 90 Distance: 0.8mi
Holden High School
Private 9-12 Secondary, Nonprofit
Students: 34 Distance: 0.9mi
Sleepy Hollow Elementary School
Public K-5 Elementary
Students: 339 Distance: 1.5mi
Bentley Upper
Private 9-12 Nonprofit
Students: 323 Distance: 1.5mi
Wagner Ranch Elementary School
Public K-5 Elementary
Students: 416 Distance: 1.7mi
Glorietta Elementary School
Public K-5 Elementary
Students: 462 Distance: 1.8mi
- Bed
- 4
- Bath
- 3.5 (3/1)
- Parking
- 2
- Attached, Int Access From Garage, Off Street, Garage Door Opener
- SQ FT
- 3,764
- SQ FT Source
- Public Records
- Lot SQ FT
- 68,400.0
- Lot Acres
- 1.57 Acres
- Pool Info
- Possible Pool Site, Community
- Kitchen
- Dishwasher, Disposal, Oven, Refrigerator, Dryer, Washer, Breakfast Bar, Counter - Stone, Eat In Kitchen, Garbage Disposal, Island, Oven Built-in, Updated Kitchen
- Cooling
- Central Air
- Disclosures
- Other - Call/See Agent
- Entry Level
- Exterior Details
- Back Yard, Garden/Play
- Flooring
- Hardwood
- Foundation
- Fire Place
- Living Room
- Heating
- Forced Air
- Laundry
- Laundry Room
- Main Level
- 1.5 Baths, Primary Bedrm Suite - 1, Laundry Facility, No Steps to Entry
- Views
- Hills
- Possession
- Negotiable
- Architectural Style
- Contemporary
- Construction Status
- Existing
- Additional Miscellaneous Features
- Back Yard, Garden/Play
- Location
- Cul-De-Sac, Sloped Down, Level, Premium Lot, Secluded
- Roof
- Composition Shingles
- Water and Sewer
- Public
- Fee
- $296
MLS and other Information regarding properties for sale as shown in Theo have been obtained from various sources such as sellers, public records, agents and other third parties. This information may relate to the condition of the property, permitted or unpermitted uses, zoning, square footage, lot size/acreage or other matters affecting value or desirability. Unless otherwise indicated in writing, neither brokers, agents nor Theo have verified, or will verify, such information. If any such information is important to buyer in determining whether to buy, the price to pay or intended use of the property, buyer is urged to conduct their own investigation with qualified professionals, satisfy themselves with respect to that information, and to rely solely on the results of that investigation.
School data provided by GreatSchools. School service boundaries are intended to be used as reference only. To verify enrollment eligibility for a property, contact the school directly.
