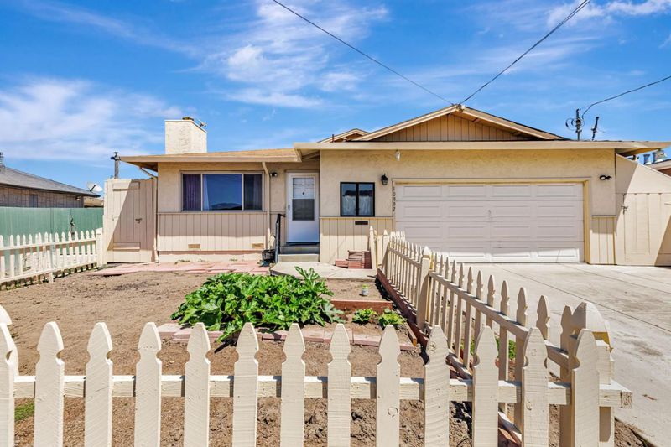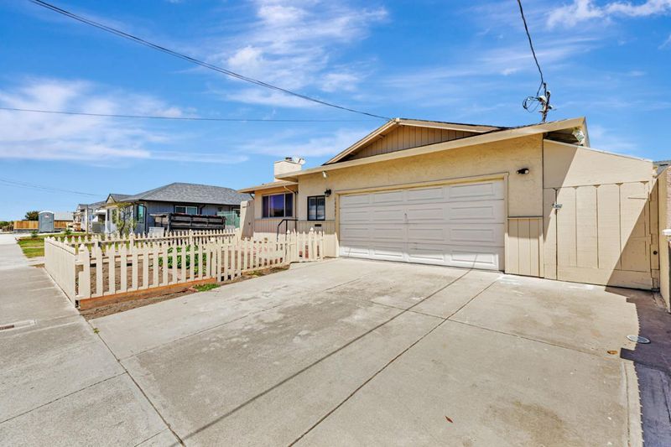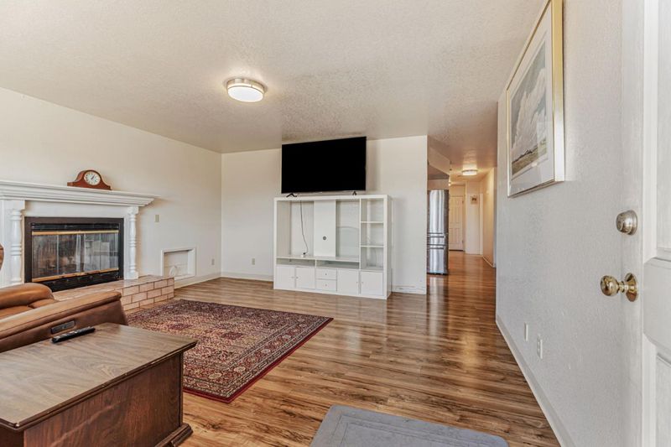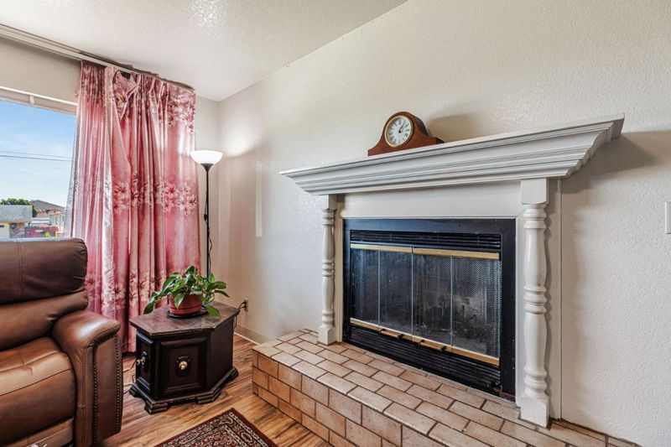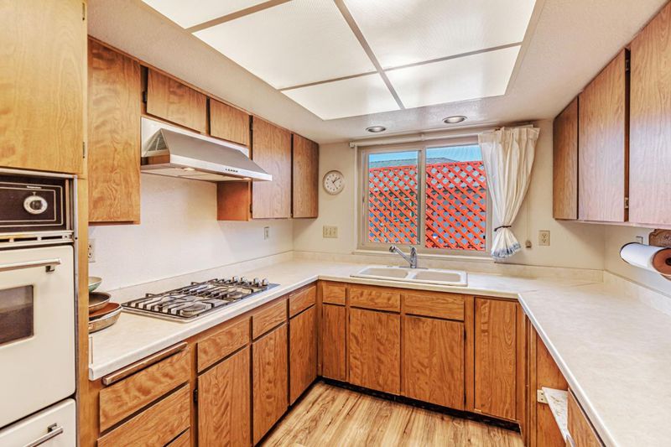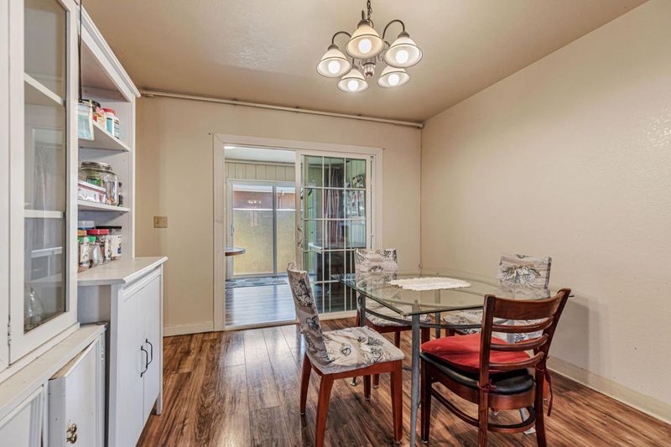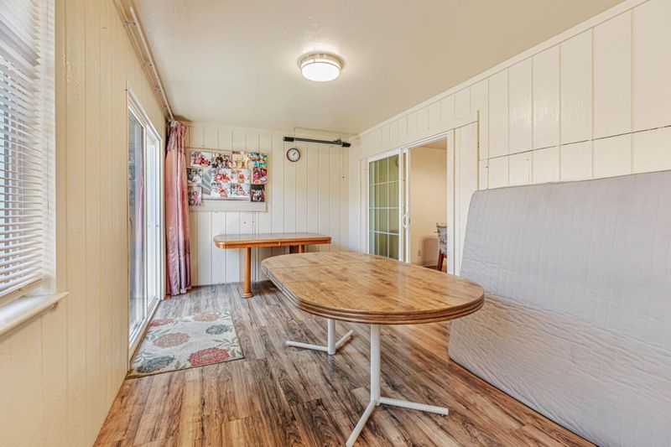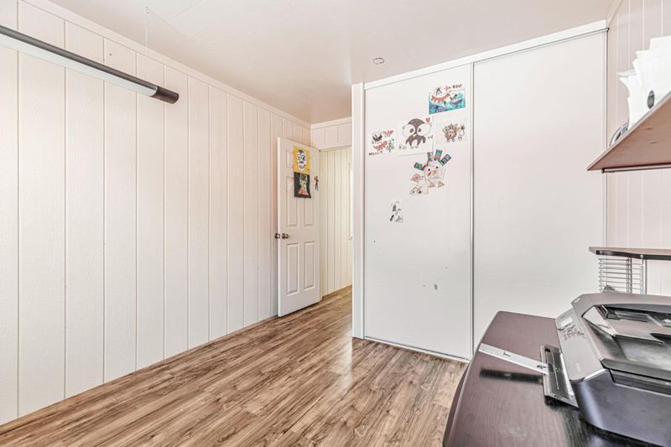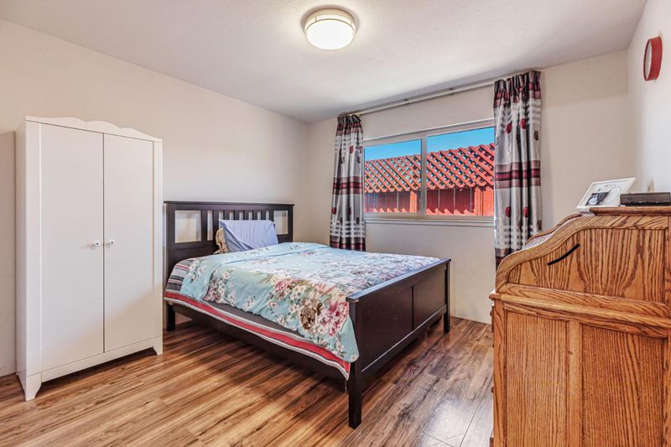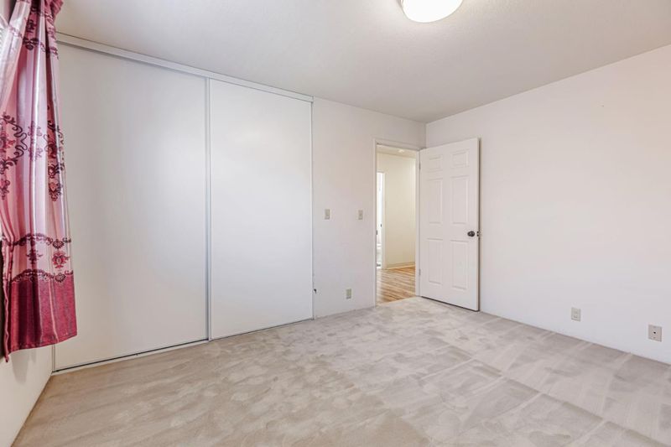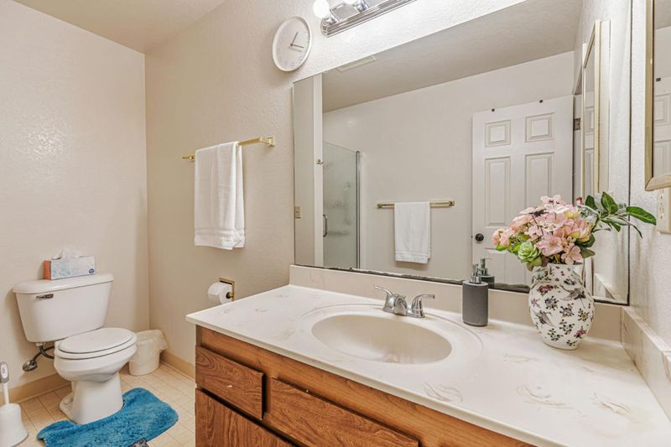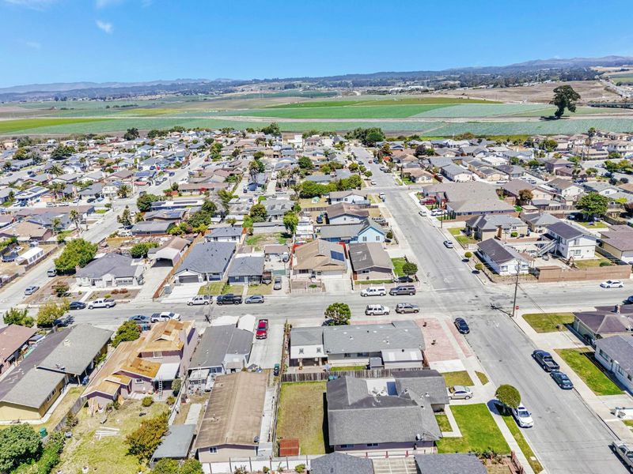
$830,000
1,622
SQ FT
$512
SQ/FT
10997 Seymour Street
@ Poole Street - 137 - Castroville, Castroville
- 4 Bed
- 2 Bath
- 2 Park
- 1,622 sqft
- CASTROVILLE
-

The charm of Castroville calls with this cozy single story Ranchette, spaciously offering 4 bedrooms, 2 full bathrooms, including a primary en suite, galley kitchen, living room, family room, dining room, 2-car attached garage, large storage area, and hardscaped rear yard. This home has seen important big ticket upgrades, including dual-pane windows, new carpets, laminate floors, an updated furnace, a newer water heater, a water filtration system, and a solar power panel system. Meticulously built and maintained by the original owner, there is something pleasant and calming about this property just waiting for you to experience. Come tour and enjoy this unique offering near downtown Castroville...you'll be glad you did.
- Days on Market
- 2 days
- Current Status
- Active
- Original Price
- $830,000
- List Price
- $830,000
- On Market Date
- Aug 20, 2025
- Property Type
- Single Family Home
- Area
- 137 - Castroville
- Zip Code
- 95012
- MLS ID
- ML82018771
- APN
- 030-084-013-000
- Year Built
- 1987
- Stories in Building
- 1
- Possession
- COE
- Data Source
- MLSL
- Origin MLS System
- MLSListings, Inc.
Castroville Elementary School
Public K-6 Elementary
Students: 624 Distance: 0.3mi
North Monterey County Middle School
Public 7-8 Middle
Students: 682 Distance: 0.5mi
North Monterey County High School
Public 9-12 Secondary
Students: 1263 Distance: 1.4mi
Elkhorn Elementary School
Public K-6 Elementary
Students: 698 Distance: 2.7mi
Central Bay High (Continuation) School
Public 9-12 Continuation
Students: 39 Distance: 4.7mi
North Monterey County Center For Independent Study
Public K-12 Alternative
Students: 128 Distance: 4.7mi
- Bed
- 4
- Bath
- 2
- Primary - Stall Shower(s), Shower over Tub - 1
- Parking
- 2
- Attached Garage, On Street
- SQ FT
- 1,622
- SQ FT Source
- Unavailable
- Lot SQ FT
- 4,250.0
- Lot Acres
- 0.097567 Acres
- Kitchen
- Cooktop - Gas, Countertop - Formica, Exhaust Fan, Garbage Disposal, Hood Over Range, Oven - Built-In, Refrigerator, Warming Drawer
- Cooling
- None
- Dining Room
- Dining Area
- Disclosures
- Natural Hazard Disclosure
- Family Room
- Separate Family Room
- Flooring
- Carpet, Vinyl / Linoleum
- Foundation
- Concrete Perimeter and Slab
- Fire Place
- Gas Burning
- Heating
- Central Forced Air
- Laundry
- In Garage, Washer / Dryer
- Views
- Neighborhood
- Possession
- COE
- Architectural Style
- Ranch
- Fee
- Unavailable
MLS and other Information regarding properties for sale as shown in Theo have been obtained from various sources such as sellers, public records, agents and other third parties. This information may relate to the condition of the property, permitted or unpermitted uses, zoning, square footage, lot size/acreage or other matters affecting value or desirability. Unless otherwise indicated in writing, neither brokers, agents nor Theo have verified, or will verify, such information. If any such information is important to buyer in determining whether to buy, the price to pay or intended use of the property, buyer is urged to conduct their own investigation with qualified professionals, satisfy themselves with respect to that information, and to rely solely on the results of that investigation.
School data provided by GreatSchools. School service boundaries are intended to be used as reference only. To verify enrollment eligibility for a property, contact the school directly.
