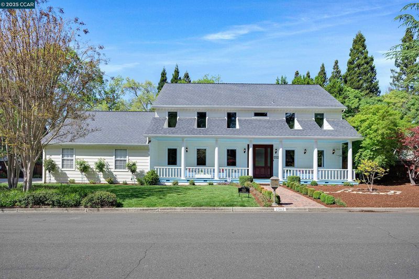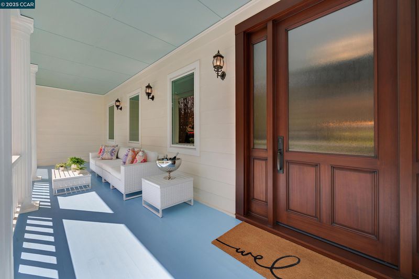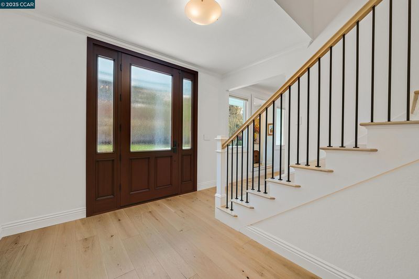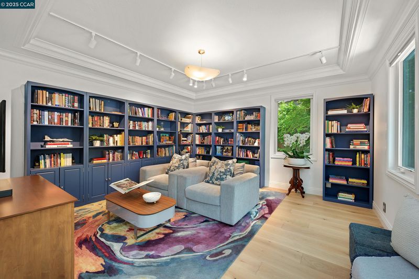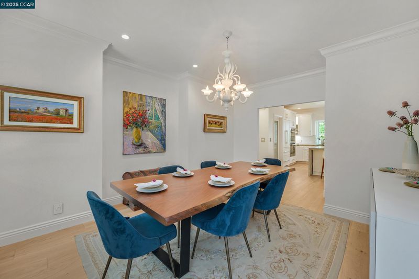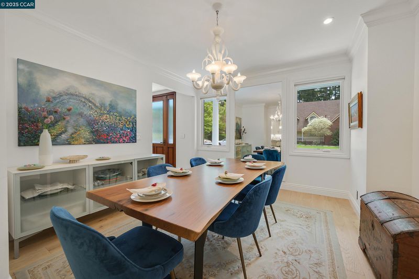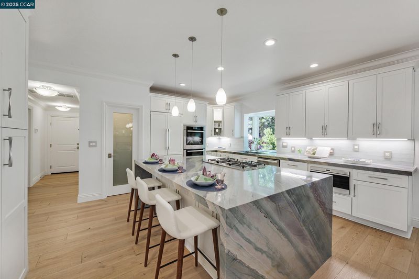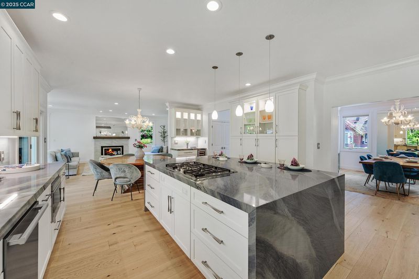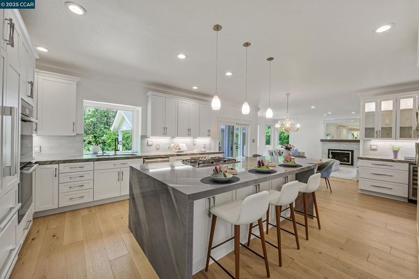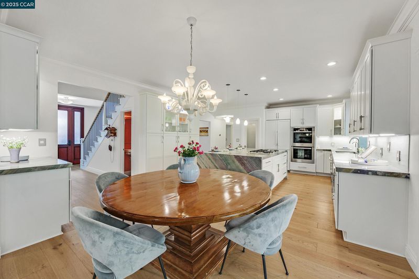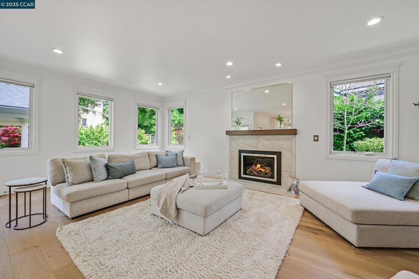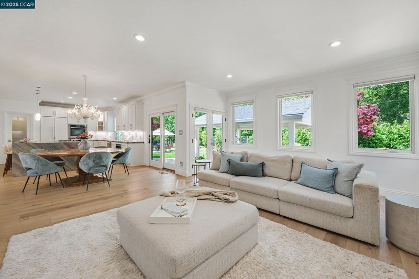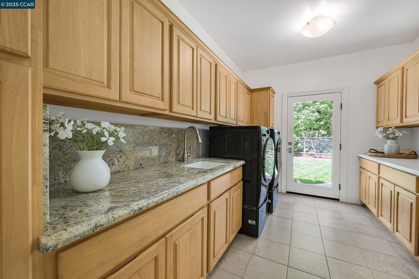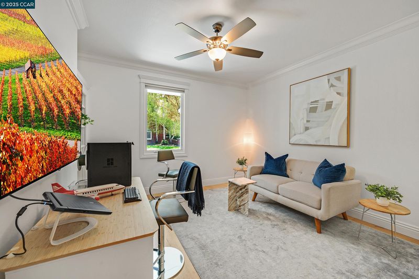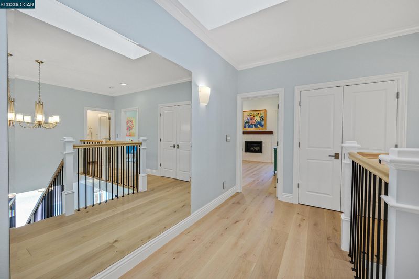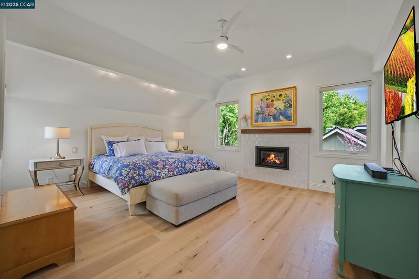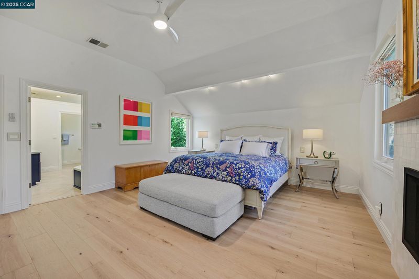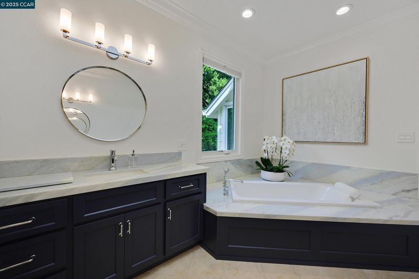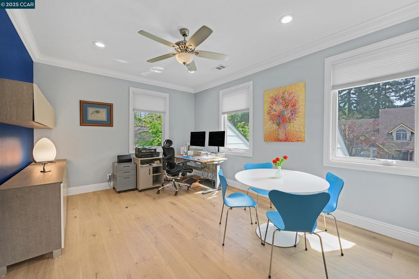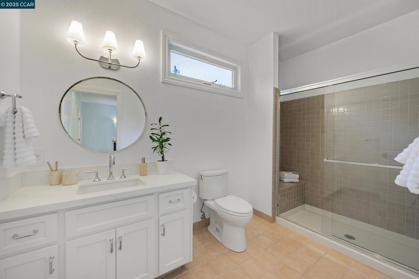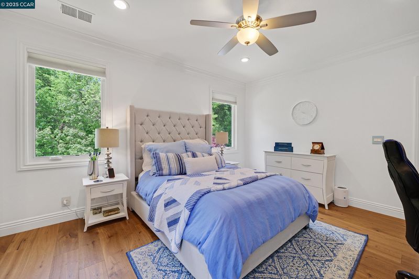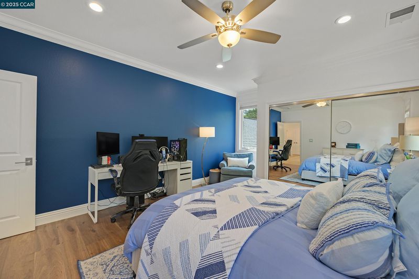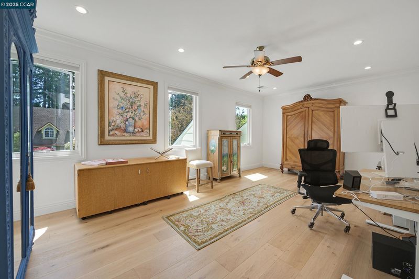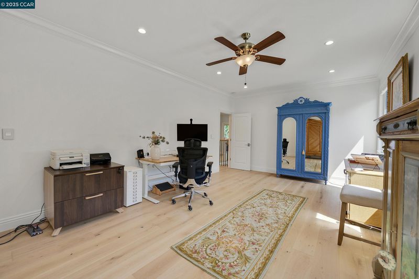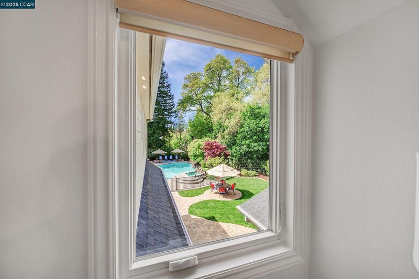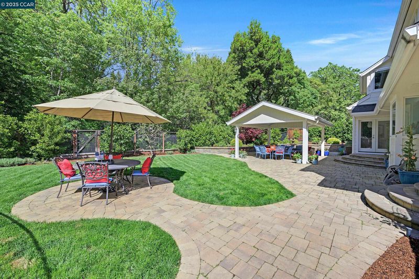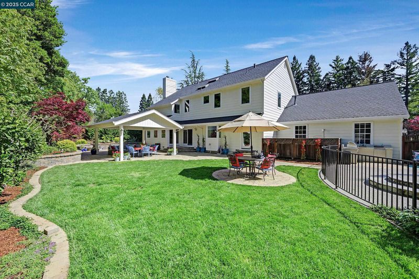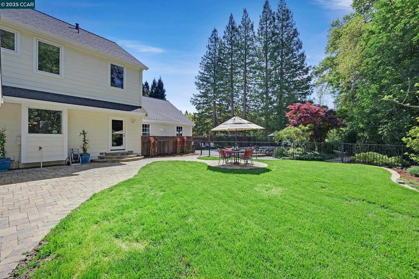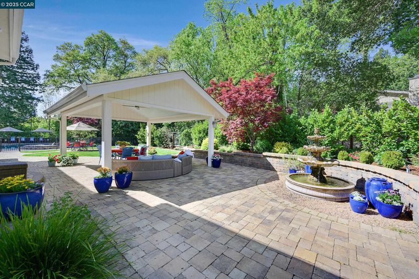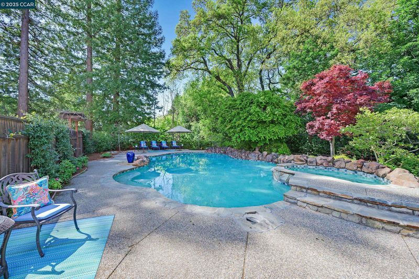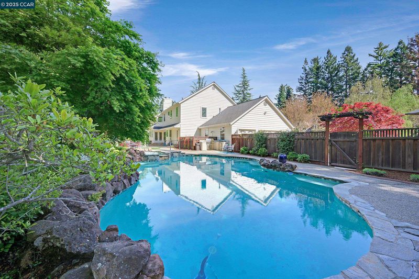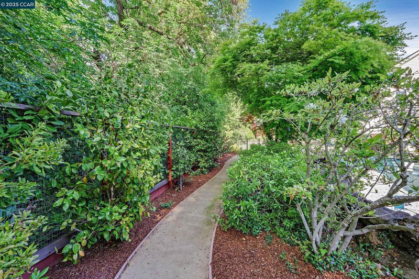
$3,295,000
3,589
SQ FT
$918
SQ/FT
2363 Fish Creek Pl
@ Still Creek Rd - Woodcreek, Danville
- 5 Bed
- 3.5 (3/1) Bath
- 3 Park
- 3,589 sqft
- Danville
-

-
Sat May 10, 1:30 pm - 4:00 pm
Discover luxury and privacy in this stunning fully remodeled 5-bed, 3.5-bath home tucked into a serene cul-de-sac in Danville’s coveted Woodcreek neighborhood. Just minutes from Blackhawk Plaza, Diablo and Blackhawk Country Clubs, and scenic Mount Diablo trails, this 3,600 sf residence offers a seamless blend of elegance, comfort, and convenience in the top-rated San Ramon Valley Unified School District. The expansive open floor plan features soaring ceilings and a light-filled living space perfect for everyday living and entertaining. The chef’s kitchen boasts premium Miele and Wolf appliances, custom cabinetry, waterfall Brazilian Quartzite island, and Italian Murano glass chandeliers. A slider opens to a private, flat 0.5-acre backyard oasis with a large pool, jacuzzi, built-in grill, powered pavilion, Silvestri 3-tier Italian fountain, a lush lawn for play, a tranquil creek, and a separate dog run. Upstairs, 3 bathrooms were remodeled in 2025 with Kohler faucets, mirrors, soaking tub, and Lumens marble
Discover luxury and privacy in this stunning fully remodeled 5-bed, 3.5-bath home tucked into a serene cul-de-sac in Danville’s coveted Woodcreek neighborhood. Just minutes from Blackhawk Plaza, Diablo and Blackhawk Country Clubs, and scenic Mount Diablo trails, this 3,600 sf residence offers a seamless blend of elegance, comfort, and convenience in the top-rated San Ramon Valley Unified School District. The expansive open floor plan features soaring ceilings and a light-filled living space perfect for everyday living and entertaining. The chef’s kitchen boasts premium Miele and Wolf appliances, custom cabinetry, waterfall Brazilian Quartzite island, and Italian Murano glass chandeliers. A slider opens to a private, flat 0.5-acre backyard oasis with a large pool, jacuzzi, built-in grill, powered pavilion, Silvestri 3-tier Italian fountain, a lush lawn for play, a tranquil creek, and a separate dog run. Upstairs, 3 bathrooms were remodeled in 2025 with Kohler faucets, mirrors, soaking tub, and Lumens marble from Brazil. The 300+ sf covered front porch is ideal for relaxing or working from home. Garage includes Tesla NACS and Audi CCS1 EV chargers. This exceptional property combines high-end finishes, thoughtful design, and prime location for the ultimate Danville lifestyle.
- Current Status
- New
- Original Price
- $3,295,000
- List Price
- $3,295,000
- On Market Date
- May 7, 2025
- Property Type
- Detached
- D/N/S
- Woodcreek
- Zip Code
- 94506
- MLS ID
- 41096463
- APN
- Year Built
- 1987
- Stories in Building
- 2
- Possession
- COE
- Data Source
- MAXEBRDI
- Origin MLS System
- CONTRA COSTA
The Athenian School
Private 6-12 Combined Elementary And Secondary, Coed
Students: 490 Distance: 0.6mi
Sycamore Valley Elementary School
Public K-5 Elementary
Students: 573 Distance: 1.5mi
Green Valley Elementary School
Public K-5 Elementary
Students: 490 Distance: 2.1mi
Los Cerros Middle School
Public 6-8 Middle
Students: 645 Distance: 2.2mi
Vista Grande Elementary School
Public K-5 Elementary
Students: 623 Distance: 2.4mi
Monte Vista High School
Public 9-12 Secondary
Students: 2448 Distance: 2.4mi
- Bed
- 5
- Bath
- 3.5 (3/1)
- Parking
- 3
- Attached, Int Access From Garage, Garage Door Opener
- SQ FT
- 3,589
- SQ FT Source
- Public Records
- Lot SQ FT
- 20,540.0
- Lot Acres
- 0.47 Acres
- Pool Info
- In Ground, Spa, Outdoor Pool
- Kitchen
- Dishwasher, Double Oven, Gas Range, Microwave, Refrigerator, Gas Water Heater, Counter - Solid Surface, Eat In Kitchen, Gas Range/Cooktop, Island, Updated Kitchen, Wet Bar
- Cooling
- Zoned
- Disclosures
- None
- Entry Level
- Exterior Details
- Backyard, Back Yard, Dog Run, Front Yard, Garden/Play, Landscape Back, Landscape Front, Yard Space
- Flooring
- Tile, Wood
- Foundation
- Fire Place
- Insert, Gas, Living Room, Master Bedroom
- Heating
- Zoned
- Laundry
- Dryer, Laundry Room, Washer, Cabinets, Sink
- Upper Level
- 4 Bedrooms, 3 Baths, Primary Bedrm Suite - 1
- Main Level
- 1 Bedroom, 0.5 Bath, Laundry Facility, Main Entry
- Possession
- COE
- Architectural Style
- Traditional
- Non-Master Bathroom Includes
- Shower Over Tub, Stall Shower, Updated Baths
- Construction Status
- Existing
- Additional Miscellaneous Features
- Backyard, Back Yard, Dog Run, Front Yard, Garden/Play, Landscape Back, Landscape Front, Yard Space
- Location
- Cul-De-Sac, Level, Premium Lot, Secluded, Front Yard
- Roof
- Composition Shingles
- Water and Sewer
- Public
- Fee
- Unavailable
MLS and other Information regarding properties for sale as shown in Theo have been obtained from various sources such as sellers, public records, agents and other third parties. This information may relate to the condition of the property, permitted or unpermitted uses, zoning, square footage, lot size/acreage or other matters affecting value or desirability. Unless otherwise indicated in writing, neither brokers, agents nor Theo have verified, or will verify, such information. If any such information is important to buyer in determining whether to buy, the price to pay or intended use of the property, buyer is urged to conduct their own investigation with qualified professionals, satisfy themselves with respect to that information, and to rely solely on the results of that investigation.
School data provided by GreatSchools. School service boundaries are intended to be used as reference only. To verify enrollment eligibility for a property, contact the school directly.
