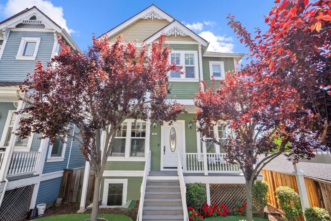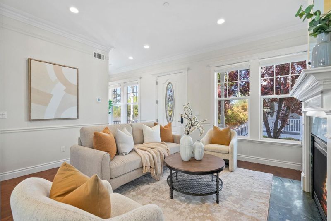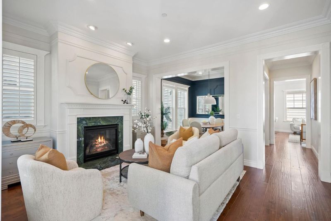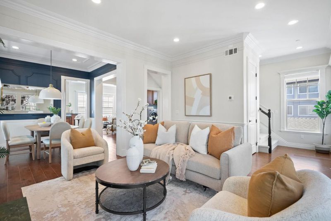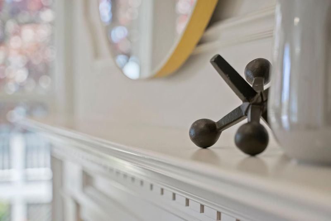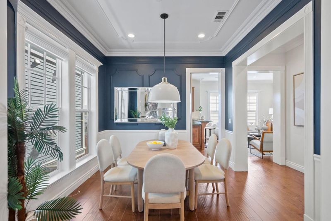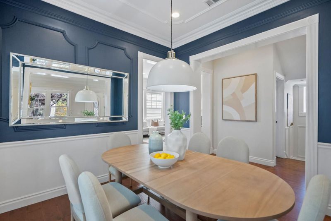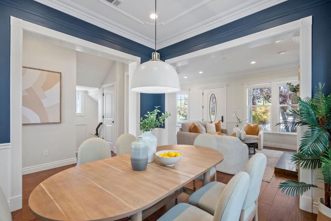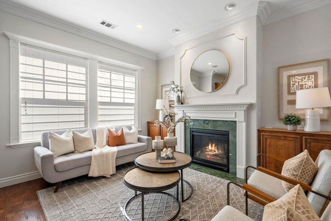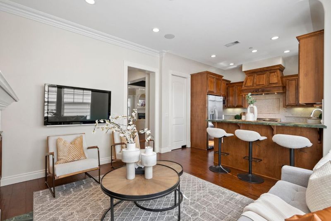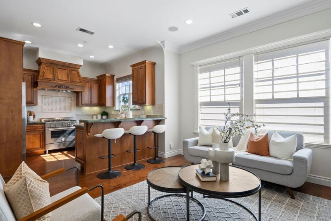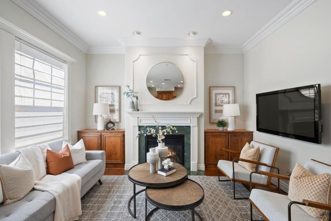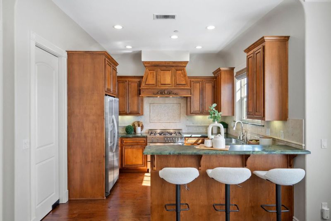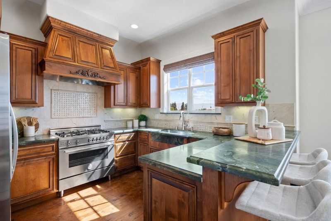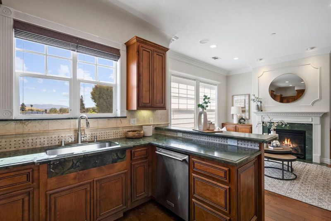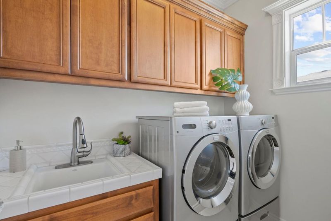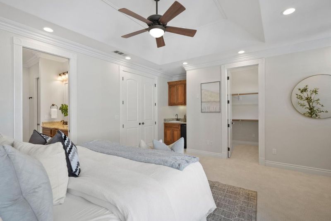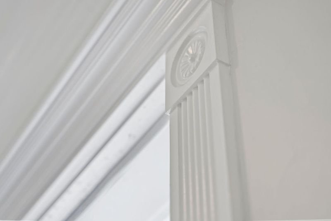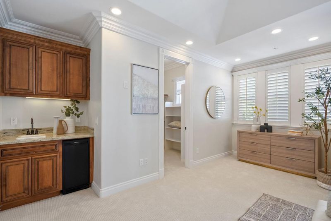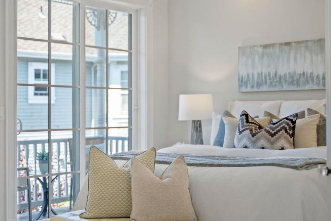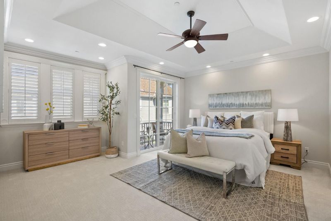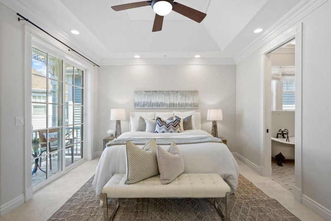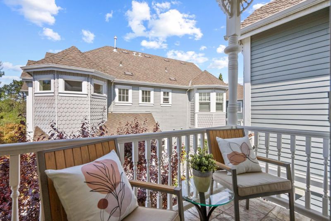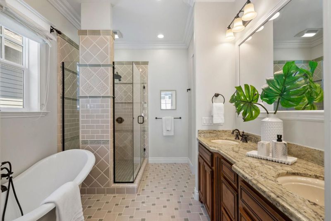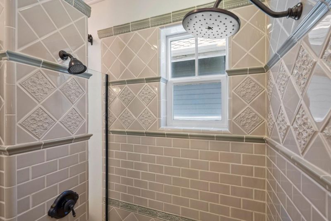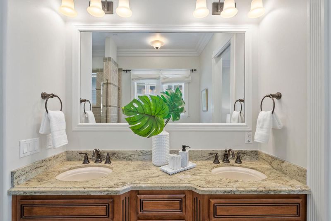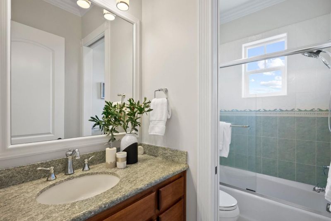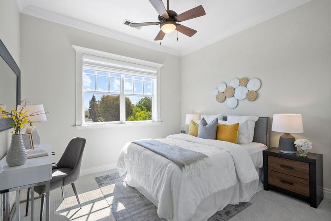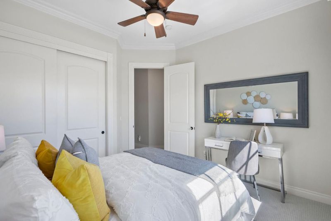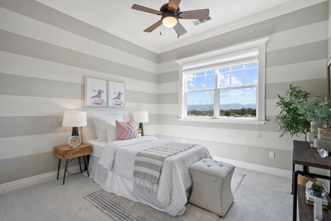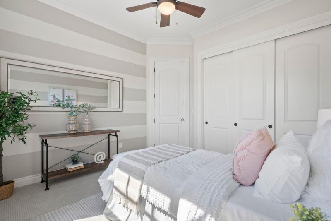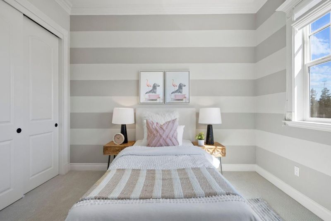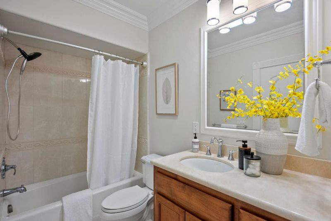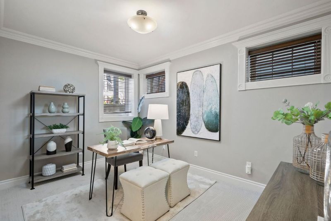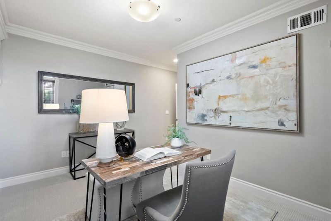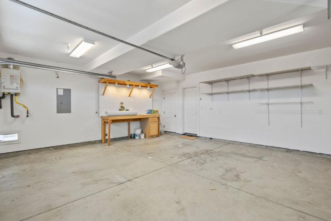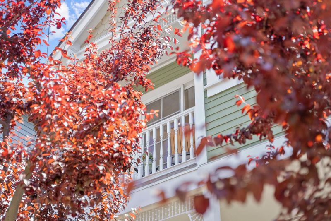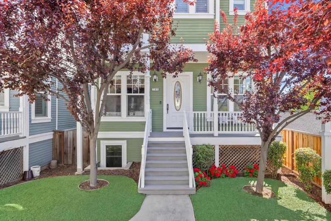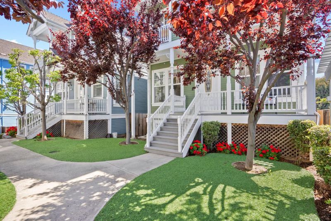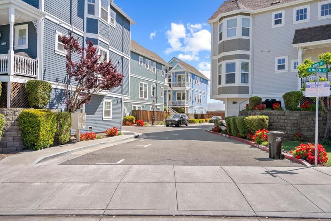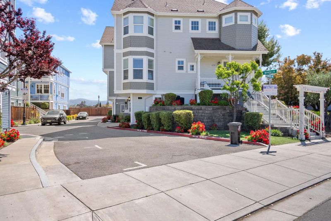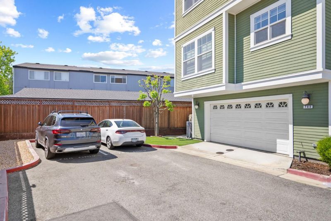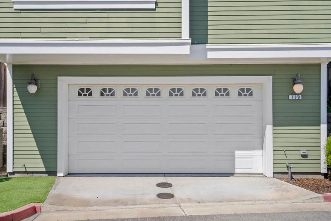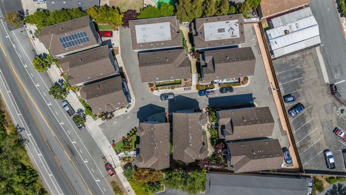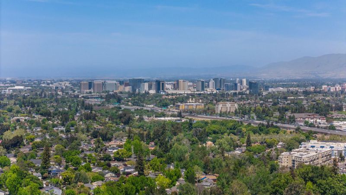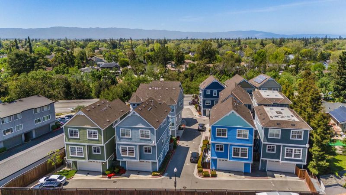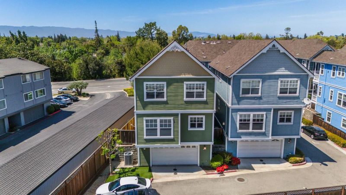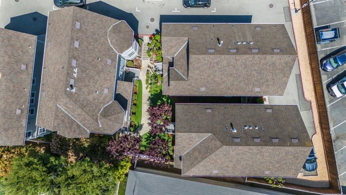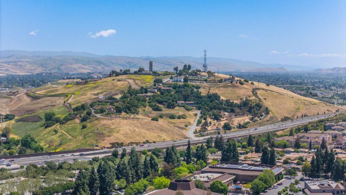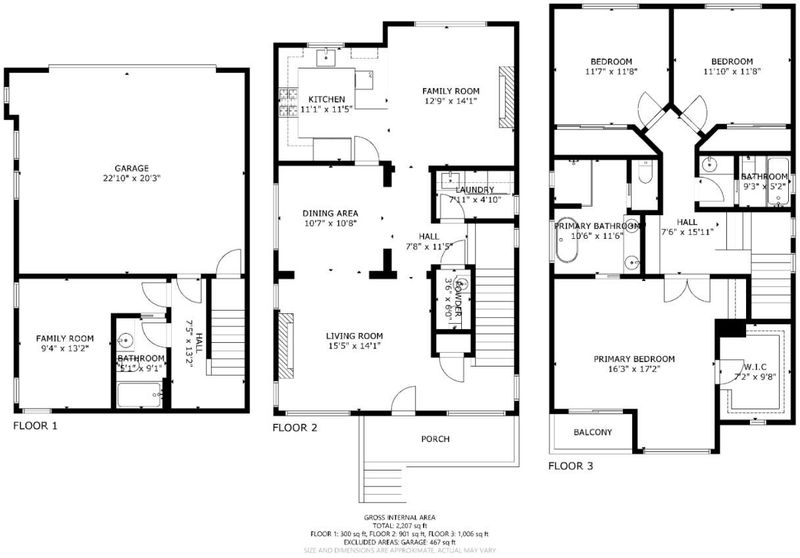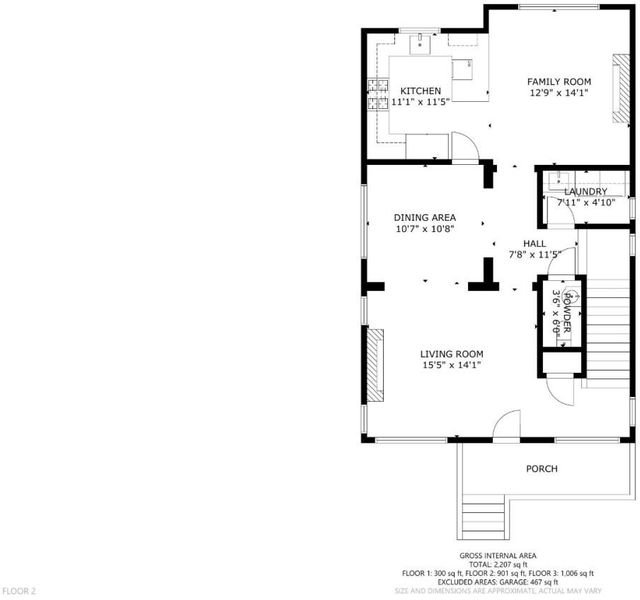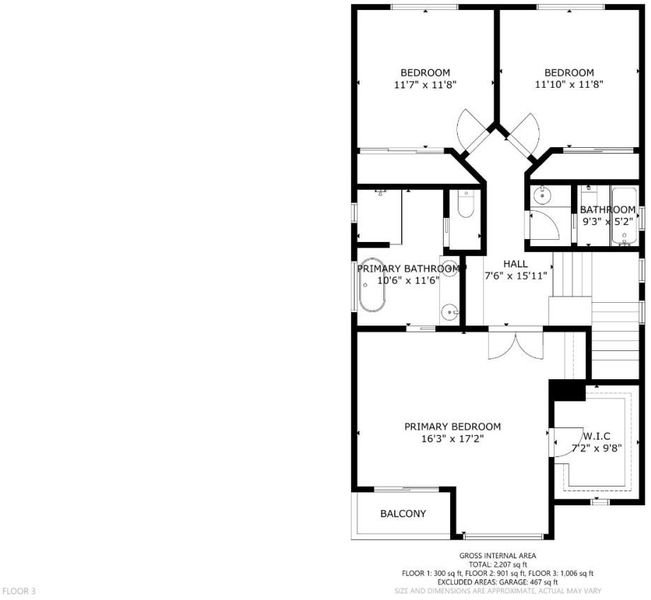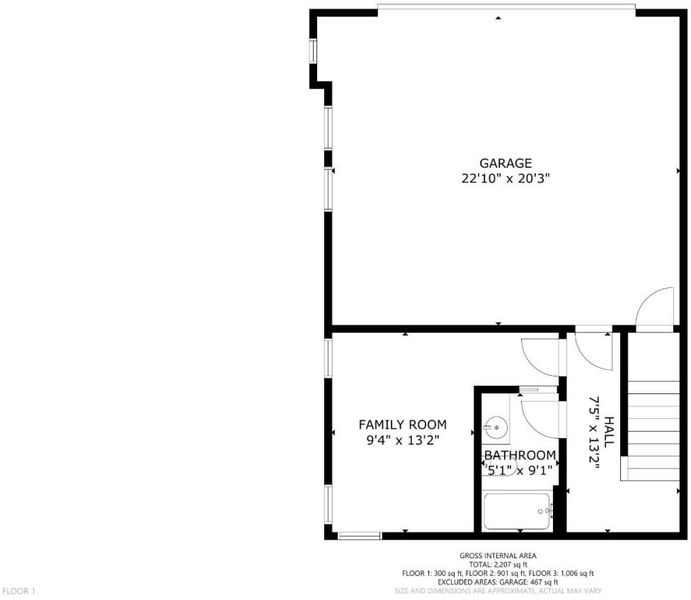
$1,549,000
2,372
SQ FT
$653
SQ/FT
780 Nirasa Lane
@ Almaden Road - 10 - Willow Glen, San Jose
- 4 Bed
- 4 (3/1) Bath
- 4 Park
- 2,372 sqft
- San Jose
-

-
Sat May 3, 1:00 pm - 4:00 pm
-
Sun May 4, 1:00 pm - 4:00 pm
Step into timeless charm & modern sophistication in this beautifully crafted and light-filled Victorian-style home. Built in 2009, its situated in a cozy community of 11 charming homes. As you enter from the quaint covered porch into the main level, enjoy the soaring 10-foot ceilings, wide baseboards, gracious window trim, & massive crown moldings, echoing the elegance of the Victorian era. Rich hardwood floors and custom picture molding provide a striking backdrop to the seamless flow from the living room to the formal dining room and into the open concept family room-kitchen. The gourmet kitchen offers stunning granite countertops, custom wood cabinetry, and a premium Italian 5-burner gas range perfect for both casual meals and entertaining. Upstairs there are 2 spacious bedrooms, a full custom-tiled bathroom, and a spa-like primary retreat, with a private balcony, oversized walk-in closet, wet bar, clawfoot tub, gorgeous tile, granite and dual-head walk-in shower. Downstairs, the 4th bedroom suite offers added privacy & flex space as an office or guest room, with access to an attached two-car garage and 2 HOA-designated parking spaces. This is a rare gem! Ideally located near mass transit, major freeways 87, 101 & 280, downtown Willow Glen and the vibrant city of San Jose.
- Days on Market
- 1 day
- Current Status
- Active
- Original Price
- $1,549,000
- List Price
- $1,549,000
- On Market Date
- May 2, 2025
- Property Type
- Single Family Home
- Area
- 10 - Willow Glen
- Zip Code
- 95125
- MLS ID
- ML82005166
- APN
- 456-16-008
- Year Built
- 2009
- Stories in Building
- 3
- Possession
- Unavailable
- Data Source
- MLSL
- Origin MLS System
- MLSListings, Inc.
My School at Cathedral of Faith
Private PK-1 Preschool Early Childhood Center, Elementary, Religious, Nonprofit
Students: NA Distance: 0.3mi
University Preparatory Academy Charter
Charter 7-12 Secondary
Students: 684 Distance: 0.3mi
Achiever Christian School
Private PK-8 Elementary, Religious, Nonprofit
Students: 236 Distance: 0.5mi
Canoas Elementary School
Public K-5 Elementary
Students: 261 Distance: 0.7mi
Ernesto Galarza Elementary School
Public K-5 Elementary
Students: 397 Distance: 0.8mi
Hammer Montessori At Galarza Elementary School
Public K-5 Elementary
Students: 326 Distance: 0.8mi
- Bed
- 4
- Bath
- 4 (3/1)
- Double Sinks, Full on Ground Floor, Granite, Primary - Stall Shower(s), Showers over Tubs - 2+, Tile, Tub in Primary Bedroom, Tubs - 2+
- Parking
- 4
- Assigned Spaces, Attached Garage
- SQ FT
- 2,372
- SQ FT Source
- Unavailable
- Lot SQ FT
- 2,313.0
- Lot Acres
- 0.053099 Acres
- Kitchen
- Cooktop - Gas, Countertop - Granite, Dishwasher, Exhaust Fan, Hood Over Range, Microwave, Refrigerator
- Cooling
- Central AC
- Dining Room
- Breakfast Bar, Formal Dining Room
- Disclosures
- NHDS Report
- Family Room
- Kitchen / Family Room Combo
- Flooring
- Tile, Carpet, Hardwood
- Foundation
- Concrete Slab, Reinforced Concrete
- Fire Place
- Gas Starter
- Heating
- Fireplace, Forced Air
- Laundry
- Tub / Sink, Washer / Dryer
- Views
- Neighborhood
- Architectural Style
- Victorian
- * Fee
- $212
- Name
- Victoria Glen
- Phone
- 408-981-8546
- *Fee includes
- Common Area Electricity, Fencing, Landscaping / Gardening, and Maintenance - Common Area
MLS and other Information regarding properties for sale as shown in Theo have been obtained from various sources such as sellers, public records, agents and other third parties. This information may relate to the condition of the property, permitted or unpermitted uses, zoning, square footage, lot size/acreage or other matters affecting value or desirability. Unless otherwise indicated in writing, neither brokers, agents nor Theo have verified, or will verify, such information. If any such information is important to buyer in determining whether to buy, the price to pay or intended use of the property, buyer is urged to conduct their own investigation with qualified professionals, satisfy themselves with respect to that information, and to rely solely on the results of that investigation.
School data provided by GreatSchools. School service boundaries are intended to be used as reference only. To verify enrollment eligibility for a property, contact the school directly.
