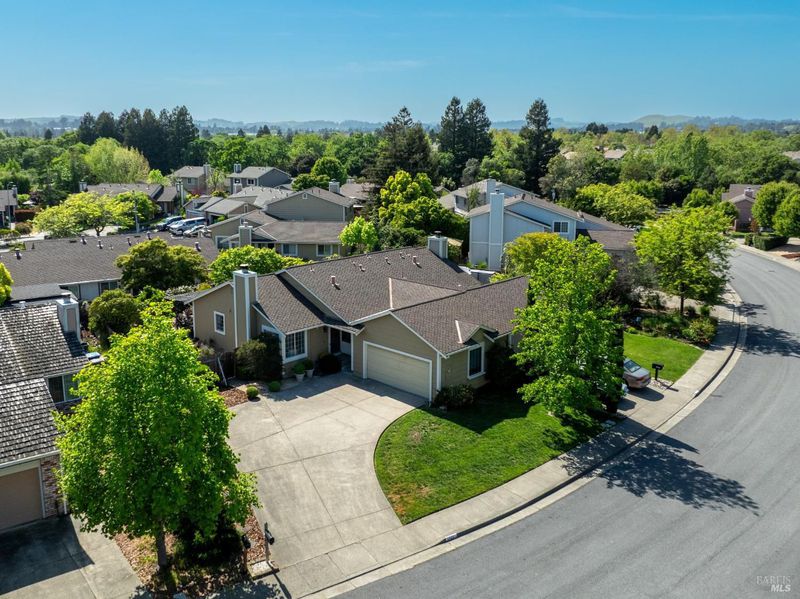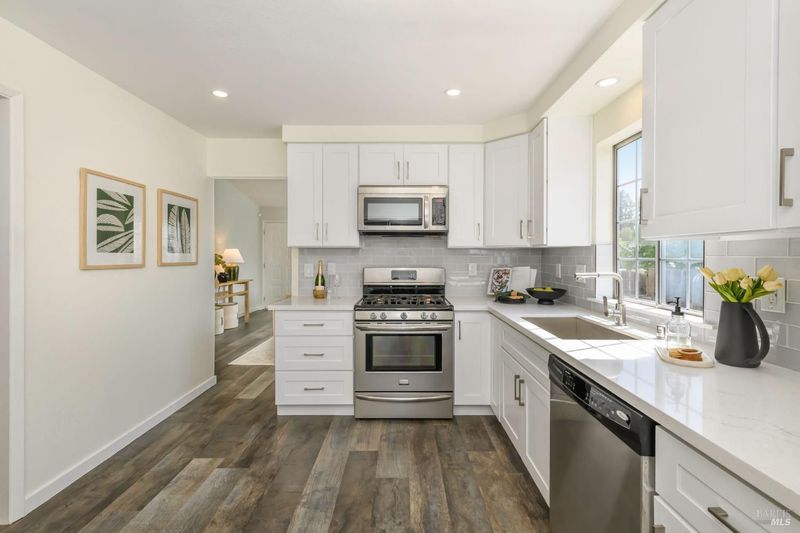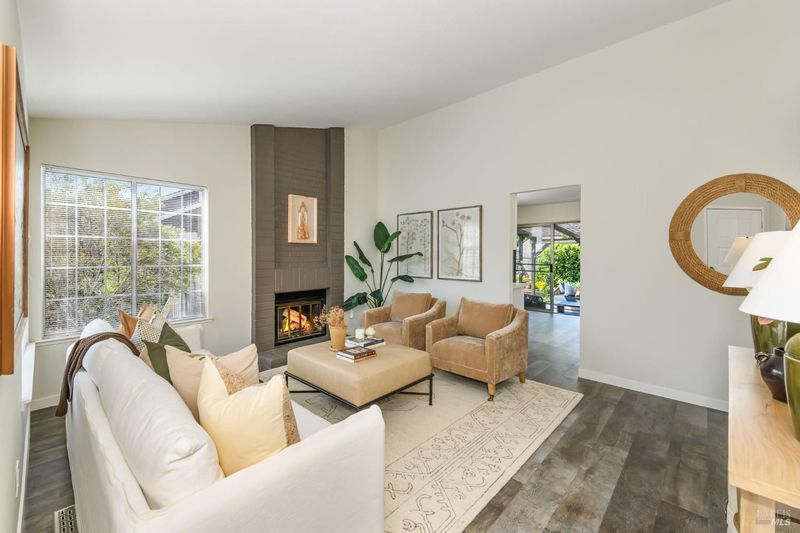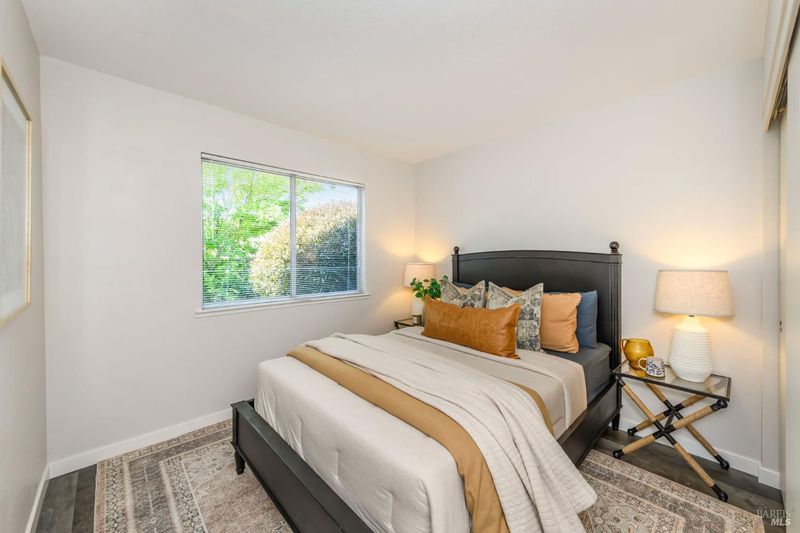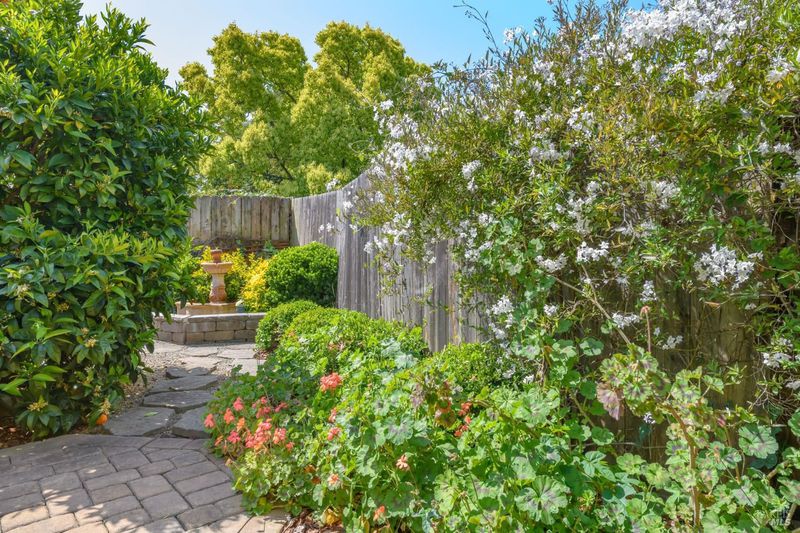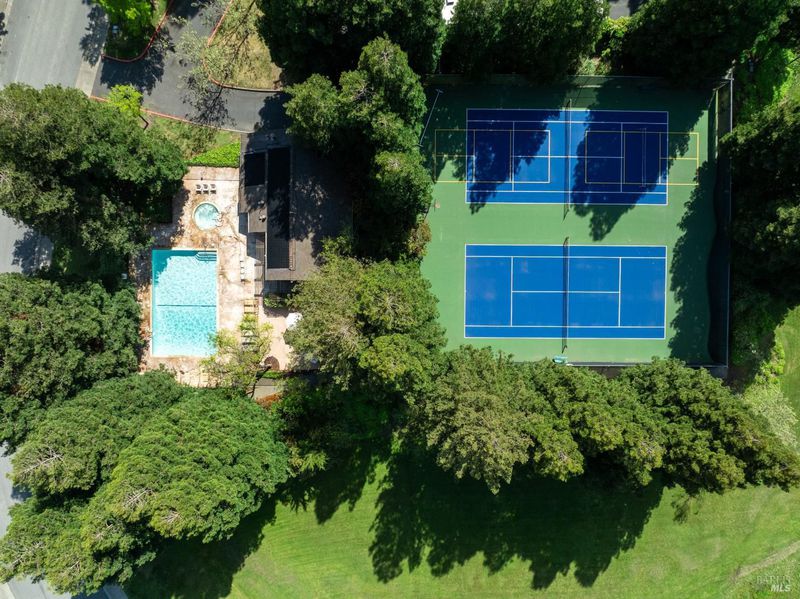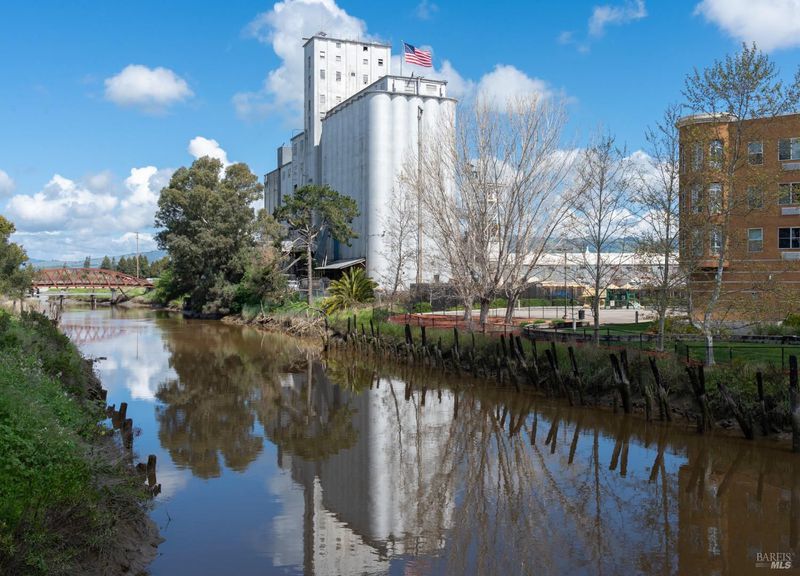
$749,000
1,137
SQ FT
$659
SQ/FT
1715 Northstar Drive
@ Cygnus Way - Petaluma East, Petaluma
- 3 Bed
- 2 Bath
- 2 Park
- 1,137 sqft
- Petaluma
-

-
Wed May 7, 9:30 am - 12:00 pm
This meticulously updated single-level home in Petaluma's desirable Morningstar neighborhood is move-in ready and shines with modern charm. Offering 3 bedrooms and 2 bathrooms, and 1137sf. The flexible floor plan includes a third bedroom that's been thoughtfully opened to the kitchen, creating a stylish formal dining room ideal for entertaining. Step into a brand-new contemporary kitchen featuring gleaming white quartz countertops, elegant glass subway tile backsplash, shaker-style cabinetry, and sleek stainless-steel finishes. Designer plank flooring flows throughout the home, complementing the newer bathrooms and enhancing the cohesive, modern aesthetic. A cozy wood-burning fireplace anchors the spacious living room, while central A/C ensures year-round comfort. Outside, discover a private backyard oasis with enchanting sun-filled gardens, a tranquil fountain, a handsome new wood deck, and a generous 5,961sf lot perfect for al fresco dining and weekend relaxation. Morningstar is one of Uptown Petaluma's most sought-after communities, complete with access to a neighborhood pool, spa, tennis courts, greenbelt, and park. Located near scenic trails, top-rated schools, shopping, and dining, 1715 Northstar Drive is the perfect blend of lifestyle and location.
- Days on Market
- 3 days
- Current Status
- Active
- Original Price
- $749,000
- List Price
- $749,000
- On Market Date
- May 3, 2025
- Property Type
- Single Family Residence
- Area
- Petaluma East
- Zip Code
- 94954
- MLS ID
- 325040469
- APN
- 149-320-013-000
- Year Built
- 1985
- Stories in Building
- Unavailable
- Possession
- Close Of Escrow
- Data Source
- BAREIS
- Origin MLS System
Gateway To College Academy
Charter 9-12
Students: 66 Distance: 0.2mi
Sonoma Mountain Elementary School
Charter K-6 Elementary
Students: 466 Distance: 0.4mi
Meadow Elementary School
Public K-6 Elementary
Students: 409 Distance: 0.5mi
Kenilworth Junior High School
Public 7-8 Middle
Students: 895 Distance: 0.5mi
Corona Creek Elementary School
Public K-6 Elementary
Students: 445 Distance: 0.8mi
Loma Vista Immersion Academy
Charter K-6
Students: 432 Distance: 1.0mi
- Bed
- 3
- Bath
- 2
- Parking
- 2
- Attached, Garage Door Opener, Garage Facing Front, Side-by-Side
- SQ FT
- 1,137
- SQ FT Source
- Assessor Agent-Fill
- Lot SQ FT
- 5,961.0
- Lot Acres
- 0.1368 Acres
- Pool Info
- Common Facility
- Kitchen
- Breakfast Area, Pantry Cabinet, Quartz Counter
- Cooling
- Central
- Dining Room
- Formal Room
- Exterior Details
- Uncovered Courtyard
- Living Room
- Cathedral/Vaulted
- Flooring
- Simulated Wood
- Foundation
- Concrete Perimeter
- Fire Place
- Brick, Living Room, Wood Burning
- Heating
- Central, Fireplace(s)
- Laundry
- Cabinets, Dryer Included, Laundry Closet, Washer Included
- Main Level
- Bedroom(s), Dining Room, Full Bath(s), Garage, Kitchen, Living Room, Primary Bedroom
- Possession
- Close Of Escrow
- Architectural Style
- Traditional
- * Fee
- $80
- Name
- Morningstar Homeowners Association
- Phone
- (707) 285-0600
- *Fee includes
- Common Areas, Maintenance Grounds, Management, Pool, and Recreation Facility
MLS and other Information regarding properties for sale as shown in Theo have been obtained from various sources such as sellers, public records, agents and other third parties. This information may relate to the condition of the property, permitted or unpermitted uses, zoning, square footage, lot size/acreage or other matters affecting value or desirability. Unless otherwise indicated in writing, neither brokers, agents nor Theo have verified, or will verify, such information. If any such information is important to buyer in determining whether to buy, the price to pay or intended use of the property, buyer is urged to conduct their own investigation with qualified professionals, satisfy themselves with respect to that information, and to rely solely on the results of that investigation.
School data provided by GreatSchools. School service boundaries are intended to be used as reference only. To verify enrollment eligibility for a property, contact the school directly.
