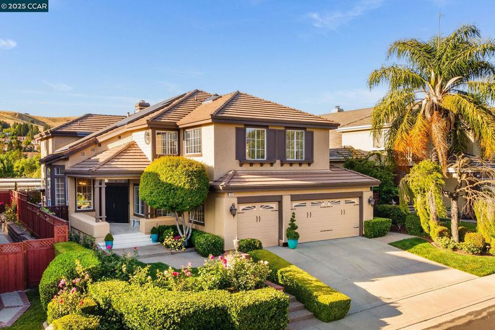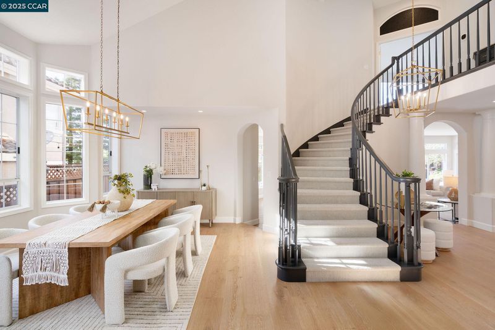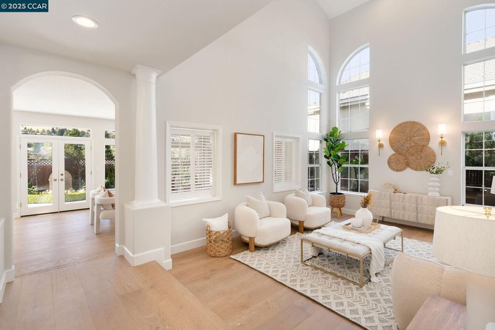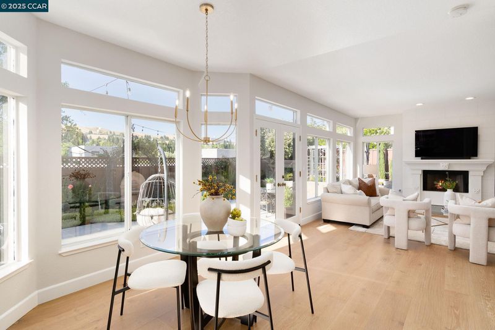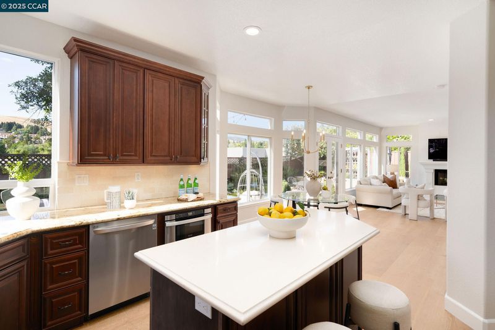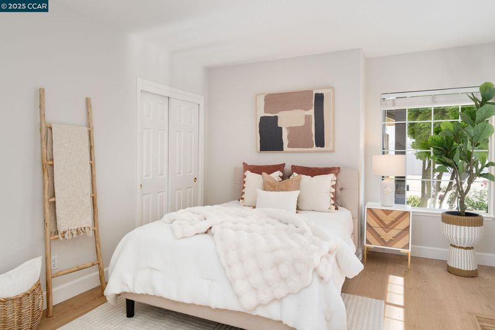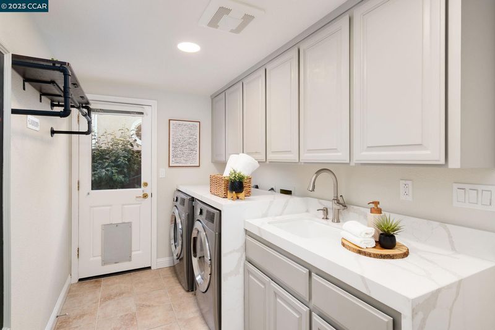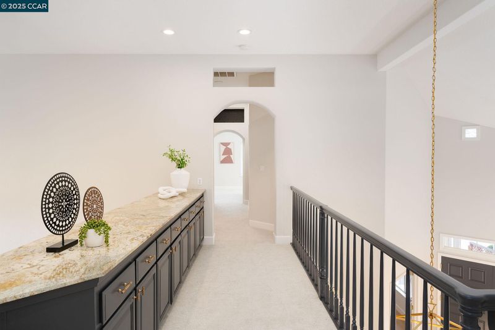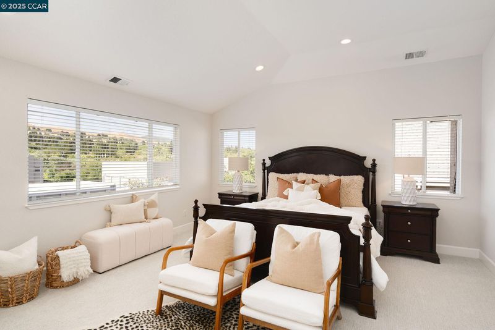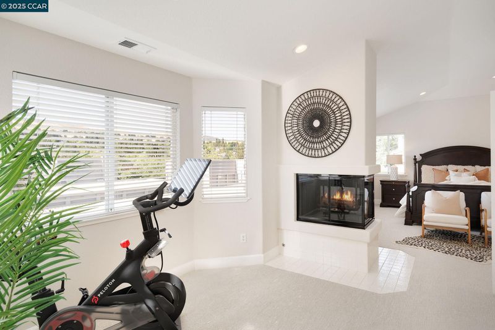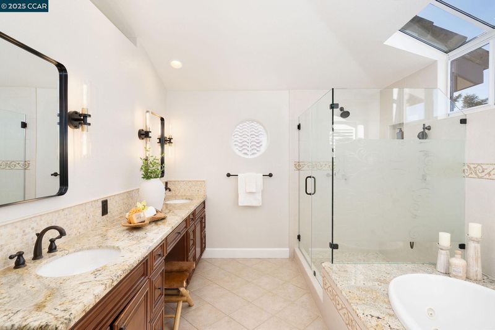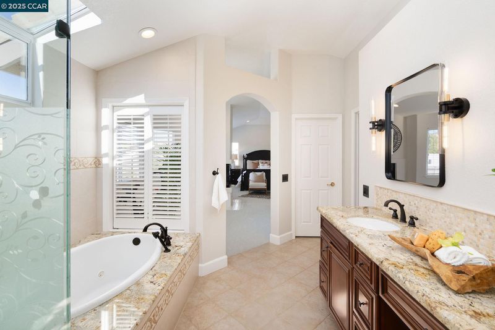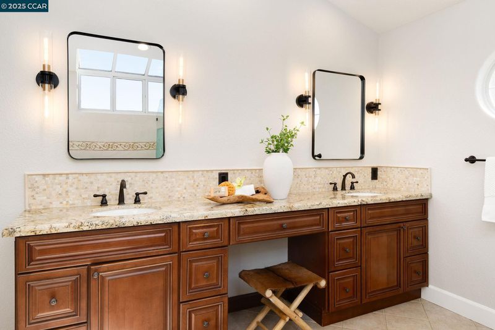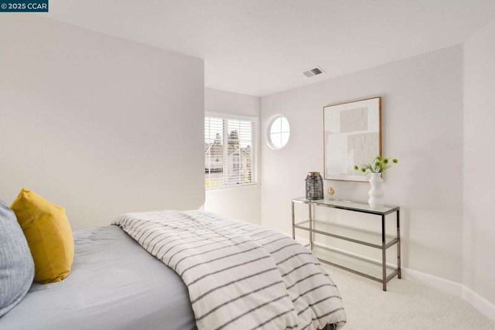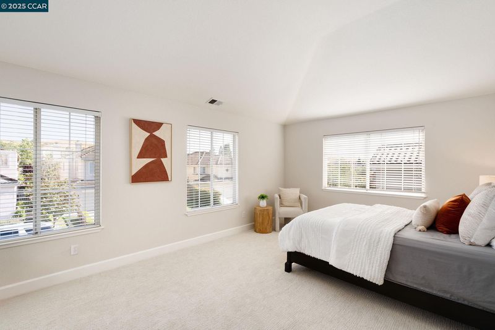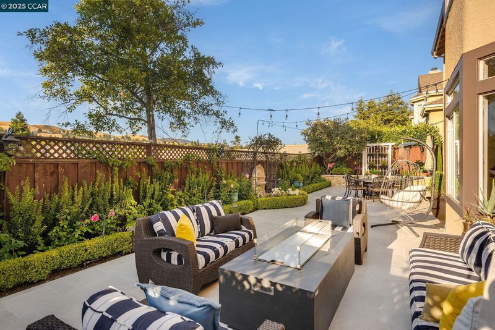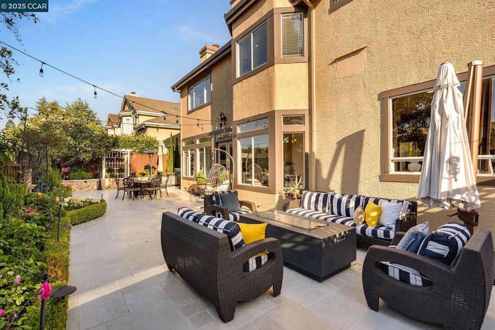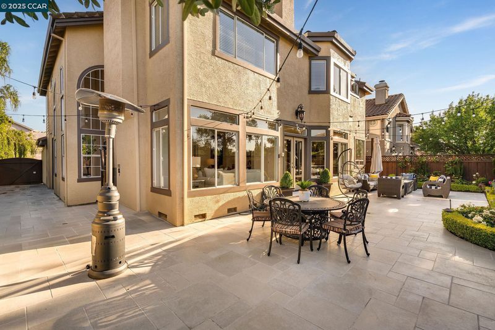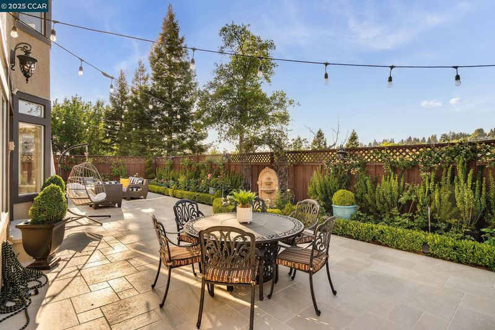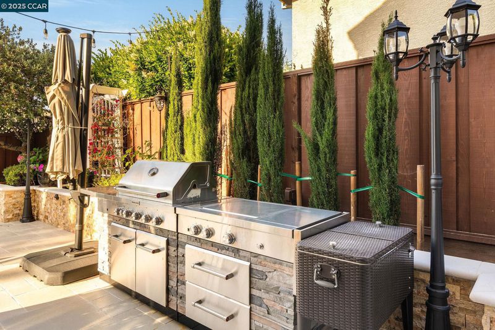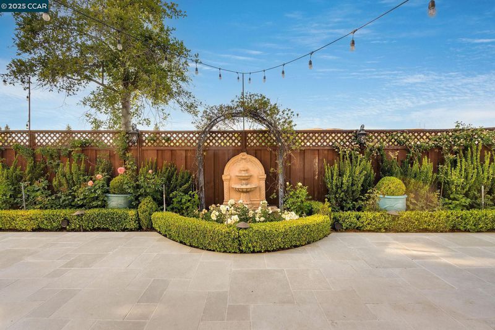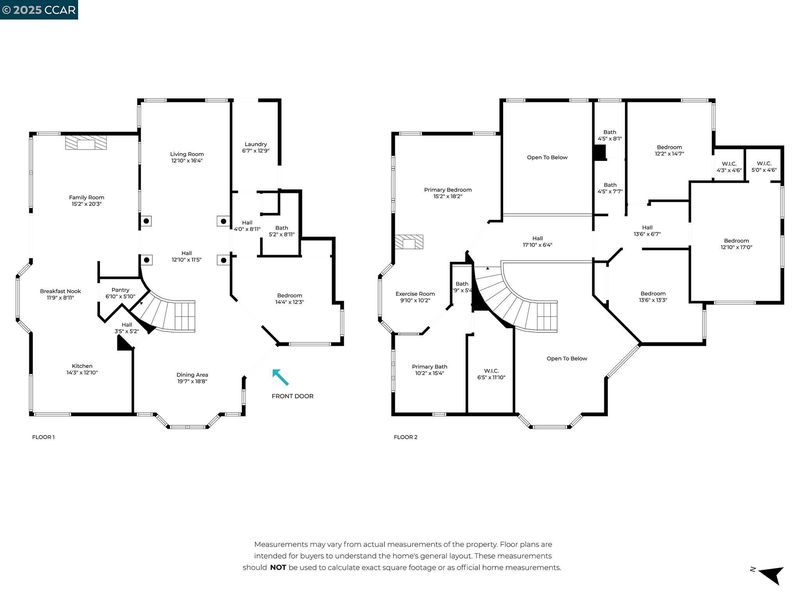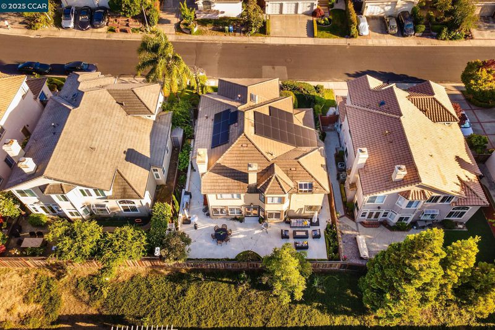
$2,199,000
3,258
SQ FT
$675
SQ/FT
508 Zenith Ridge Dr
@ Tassajara Ranch - Tassajara Ranch, Danville
- 5 Bed
- 3 Bath
- 3 Park
- 3,258 sqft
- Danville
-

-
Sat Jun 7, 1:00 pm - 4:00 pm
From the moment you arrive, this beautifully updated Tassajara Ranch home draws you in w/ its timeless charm & ideal location-no rear neighbors! A grand foyer welcomes you into a light-filled living room w/ soaring ceilings, oversized windows, new chandeliers & engineered hardwood floors. The gourmet kitchen features upgraded cabinetry, granite countertops, stainless steel appliances, big walk-in pantry & center island. A sunlit breakfast nook w/ French doors invites you to step outside to your private backyard retreat. The family room offers the perfect place to relax & entertain, w/ updated fireplace & wet bar. A downstairs bedroom w/double doors & a full bath offers versatility for guests, office, or multigenerational living. Upstairs, the luxurious primary suite has vaulted ceilings, cozy sitting area w/ fireplace & spacious walk-in closet. The remodeled ensuite bath boasts dual vanities, soaking tub & glass-enclosed stall shower. Down the hall, 3 additional bedrooms share a full bath, freshly painted b
-
Sun Jun 8, 1:00 pm - 4:00 pm
From the moment you arrive, this beautifully updated Tassajara Ranch home draws you in w/ its timeless charm & ideal location-no rear neighbors! A grand foyer welcomes you into a light-filled living room w/ soaring ceilings, oversized windows, new chandeliers & engineered hardwood floors. The gourmet kitchen features upgraded cabinetry, granite countertops, stainless steel appliances, big walk-in pantry & center island. A sunlit breakfast nook w/ French doors invites you to step outside to your private backyard retreat. The family room offers the perfect place to relax & entertain, w/ updated fireplace & wet bar. A downstairs bedroom w/double doors & a full bath offers versatility for guests, office, or multigenerational living. Upstairs, the luxurious primary suite has vaulted ceilings, cozy sitting area w/ fireplace & spacious walk-in closet. The remodeled ensuite bath boasts dual vanities, soaking tub & glass-enclosed stall shower. Down the hall, 3 additional bedrooms share a full bath, freshly painted
From the moment you arrive, this beautifully updated Tassajara Ranch home draws you in w/ its timeless charm & ideal location-no rear neighbors! A grand foyer welcomes you into a light-filled living room w/ soaring ceilings, oversized windows, new chandeliers & new engineered hardwood floors. The gourmet kitchen features upgraded cabinetry, granite countertops, stainless steel appliances, big walk-in pantry & center island. A sunlit breakfast nook w/ French doors invites you to step outside to your private backyard retreat. The family room offers the perfect place to relax & entertain, w/ updated fireplace & wet bar. A downstairs bedroom w/double doors & a full bath offers versatility for guests, office, or multigenerational living. Upstairs, the luxurious primary suite has vaulted ceilings, cozy sitting area w/ fireplace & spacious walk-in closet. The remodeled ensuite bath boasts dual vanities, soaking tub & glass-enclosed stall shower. Down the hall, 3 additional bedrooms share a full bath, freshly painted built-in cabinetry provides extra storage. Step outside to a tiled patio, blooming roses, & mature landscaping. Additional: new carpet upstairs, owned solar system, laundry room, 3-car garage w/ built-in storage. Close to the community pool, parks, Blackhawk Plaza & schools.
- Current Status
- New
- Original Price
- $2,199,000
- List Price
- $2,199,000
- On Market Date
- Jun 3, 2025
- Property Type
- Detached
- D/N/S
- Tassajara Ranch
- Zip Code
- 94506
- MLS ID
- 41099977
- APN
- 2063510057
- Year Built
- 1991
- Stories in Building
- 2
- Possession
- Close Of Escrow
- Data Source
- MAXEBRDI
- Origin MLS System
- CONTRA COSTA
Diablo Vista Middle School
Public 6-8 Middle
Students: 986 Distance: 1.0mi
Coyote Creek Elementary School
Public K-5 Elementary
Students: 920 Distance: 1.5mi
Golden View Elementary School
Public K-5 Elementary
Students: 668 Distance: 1.6mi
Sycamore Valley Elementary School
Public K-5 Elementary
Students: 573 Distance: 1.7mi
Creekside Elementary School
Public K-5
Students: 638 Distance: 1.9mi
Gale Ranch Middle School
Public 6-8 Middle
Students: 1262 Distance: 1.9mi
- Bed
- 5
- Bath
- 3
- Parking
- 3
- Attached, Int Access From Garage, On Street, Garage Door Opener
- SQ FT
- 3,258
- SQ FT Source
- Public Records
- Lot SQ FT
- 6,000.0
- Lot Acres
- 0.14 Acres
- Pool Info
- None, Community
- Kitchen
- Dishwasher, Double Oven, Gas Range, Microwave, Refrigerator, Breakfast Nook, Stone Counters, Gas Range/Cooktop, Kitchen Island, Updated Kitchen, Wet Bar
- Cooling
- Central Air
- Disclosures
- Nat Hazard Disclosure
- Entry Level
- Exterior Details
- Back Yard, Front Yard, Side Yard, Sprinklers Automatic
- Flooring
- Tile, Carpet, Engineered Wood
- Foundation
- Fire Place
- Family Room, Master Bedroom
- Heating
- Zoned
- Laundry
- Laundry Room, Cabinets, Sink
- Upper Level
- 4 Bedrooms, 2 Baths, Primary Bedrm Suite - 1
- Main Level
- 1 Bedroom, 1 Bath, Laundry Facility, Main Entry
- Possession
- Close Of Escrow
- Architectural Style
- Contemporary
- Construction Status
- Existing
- Additional Miscellaneous Features
- Back Yard, Front Yard, Side Yard, Sprinklers Automatic
- Location
- Rectangular Lot, Landscaped
- Roof
- Tile
- Fee
- $97
MLS and other Information regarding properties for sale as shown in Theo have been obtained from various sources such as sellers, public records, agents and other third parties. This information may relate to the condition of the property, permitted or unpermitted uses, zoning, square footage, lot size/acreage or other matters affecting value or desirability. Unless otherwise indicated in writing, neither brokers, agents nor Theo have verified, or will verify, such information. If any such information is important to buyer in determining whether to buy, the price to pay or intended use of the property, buyer is urged to conduct their own investigation with qualified professionals, satisfy themselves with respect to that information, and to rely solely on the results of that investigation.
School data provided by GreatSchools. School service boundaries are intended to be used as reference only. To verify enrollment eligibility for a property, contact the school directly.
