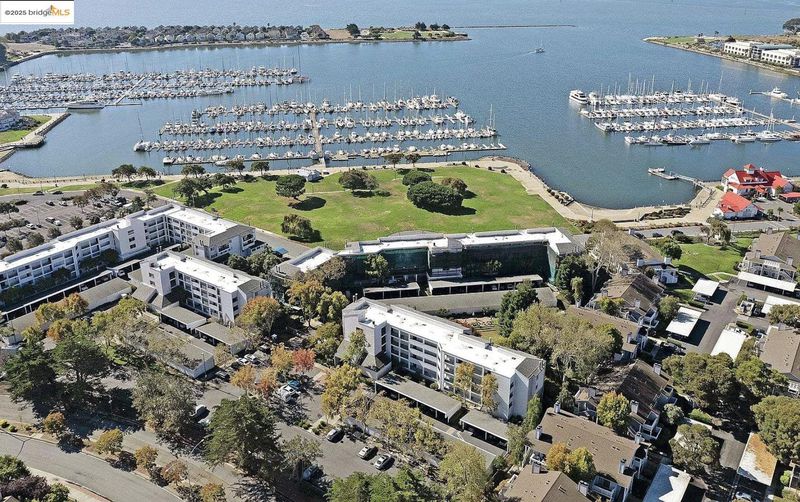
$449,000
1,022
SQ FT
$439
SQ/FT
1201 Melville Square, #312
@ Regatta Blvd - Other, Richmond
- 2 Bed
- 2 Bath
- 0 Park
- 1,022 sqft
- Richmond
-

OWNER FINANCING AVAILABLE! Waterfront community living at its best — beautiful bay views, peaceful surroundings, and unbeatable convenience. This well-kept, gated community is just minutes to highways, restaurants, the Bay Trail and the Richmond Ferry. This unit offers two primary bedrooms each with their own bathrooms, in-suite laundry, bay-views, hardwood or laminate floors, and double-pane windows. At just over 1,000 square feet, this layout delivers the best of both worlds—easy to maintain yet spacious enough to live, work, and entertain in comfort. This unit offers two primary bedrooms each with their own bathrooms, in-suite laundry, oversized windows with bay views will have you soaked in natural light throughout the day. The open floor plan ensures every square foot is maximized, creating a home that feels much larger than the numbers suggest. Come stop by and see for yourself!
- Current Status
- Active - Coming Soon
- Original Price
- $449,000
- List Price
- $449,000
- On Market Date
- Aug 15, 2025
- Property Type
- Condominium
- D/N/S
- Other
- Zip Code
- 94804
- MLS ID
- 41108390
- APN
- 560450044
- Year Built
- 1983
- Stories in Building
- 1
- Possession
- Close Of Escrow
- Data Source
- MAXEBRDI
- Origin MLS System
- Bridge AOR
John Henry High
Charter 9-12
Students: 320 Distance: 0.4mi
Richmond Charter Elementary-Benito Juarez
Charter K-5
Students: 421 Distance: 0.5mi
Richmond Charter Academy
Charter 6-8 Coed
Students: 269 Distance: 0.5mi
Coronado Elementary School
Public K-6 Elementary
Students: 435 Distance: 0.9mi
Nystrom Elementary School
Public K-6 Elementary
Students: 520 Distance: 1.1mi
Richmond College Preparatory School
Charter K-8 Elementary, Yr Round
Students: 542 Distance: 1.1mi
- Bed
- 2
- Bath
- 2
- Parking
- 0
- Carport - 2 Or More
- SQ FT
- 1,022
- SQ FT Source
- Other
- Pool Info
- None
- Kitchen
- Dishwasher, Dryer, Washer
- Cooling
- No Air Conditioning
- Disclosures
- Easements
- Entry Level
- 3
- Exterior Details
- No Yard
- Flooring
- Laminate
- Foundation
- Fire Place
- Family Room
- Heating
- Baseboard
- Laundry
- Dryer, Laundry Closet, Washer, In Unit
- Main Level
- 2 Bedrooms
- Possession
- Close Of Escrow
- Architectural Style
- Contemporary
- Construction Status
- Existing
- Additional Miscellaneous Features
- No Yard
- Location
- Other
- Roof
- Composition Shingles, Tar/Gravel
- Fee
- $747
MLS and other Information regarding properties for sale as shown in Theo have been obtained from various sources such as sellers, public records, agents and other third parties. This information may relate to the condition of the property, permitted or unpermitted uses, zoning, square footage, lot size/acreage or other matters affecting value or desirability. Unless otherwise indicated in writing, neither brokers, agents nor Theo have verified, or will verify, such information. If any such information is important to buyer in determining whether to buy, the price to pay or intended use of the property, buyer is urged to conduct their own investigation with qualified professionals, satisfy themselves with respect to that information, and to rely solely on the results of that investigation.
School data provided by GreatSchools. School service boundaries are intended to be used as reference only. To verify enrollment eligibility for a property, contact the school directly.



