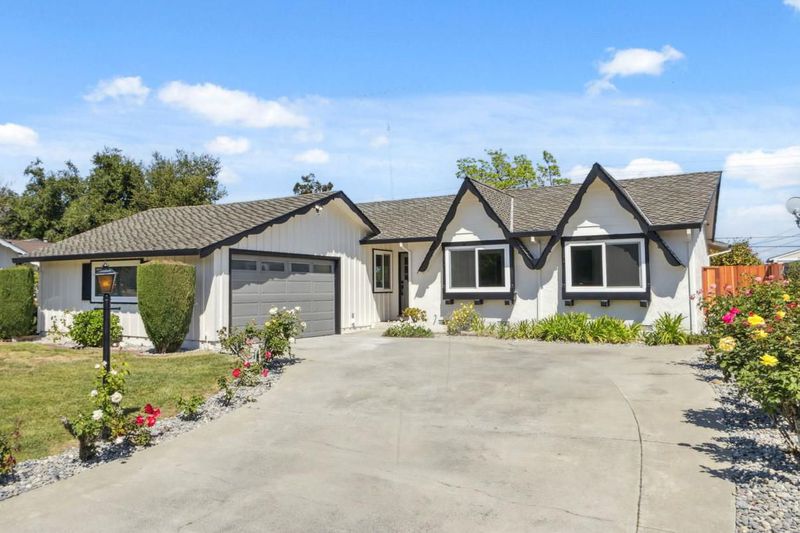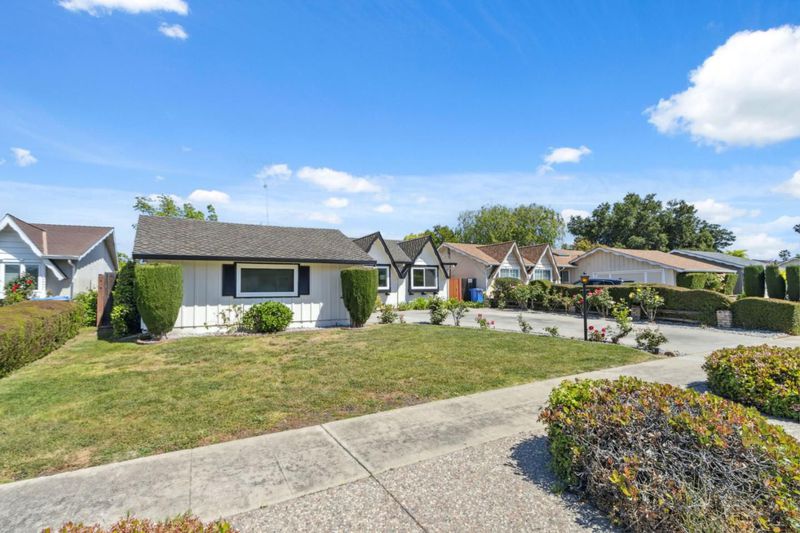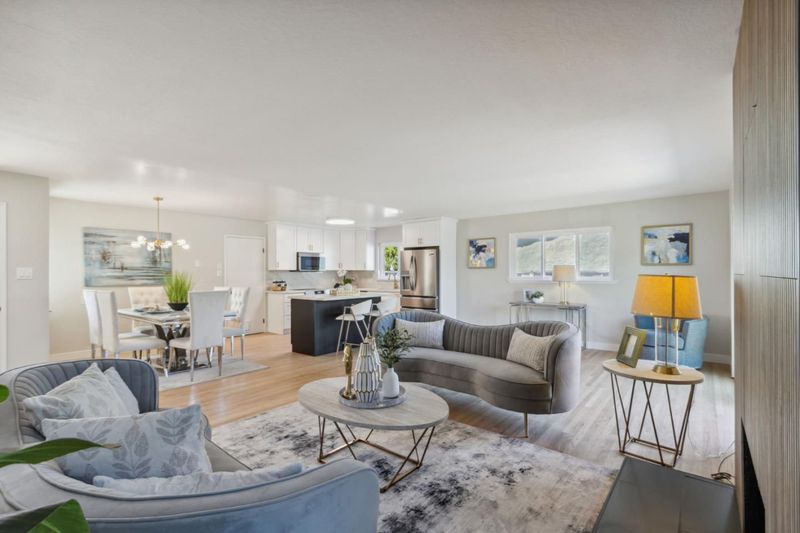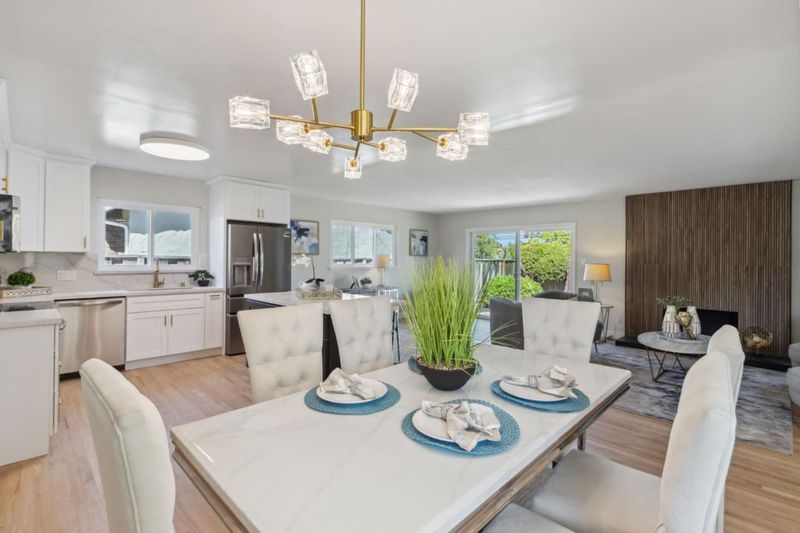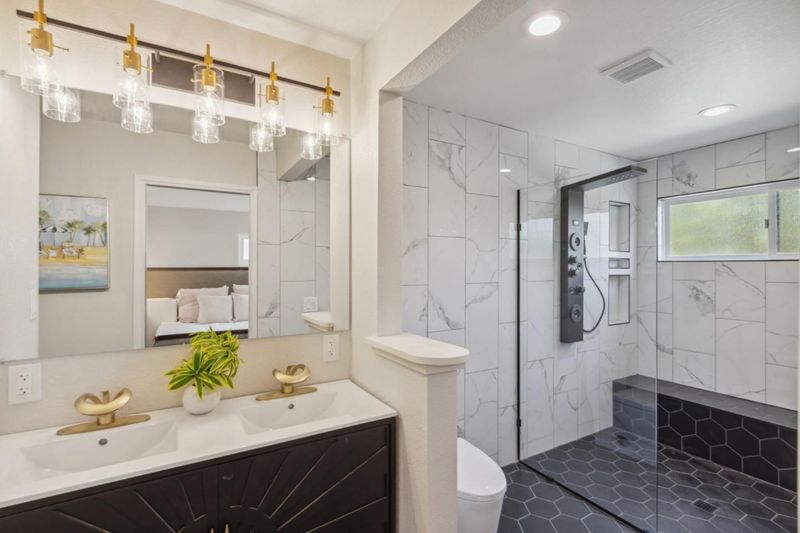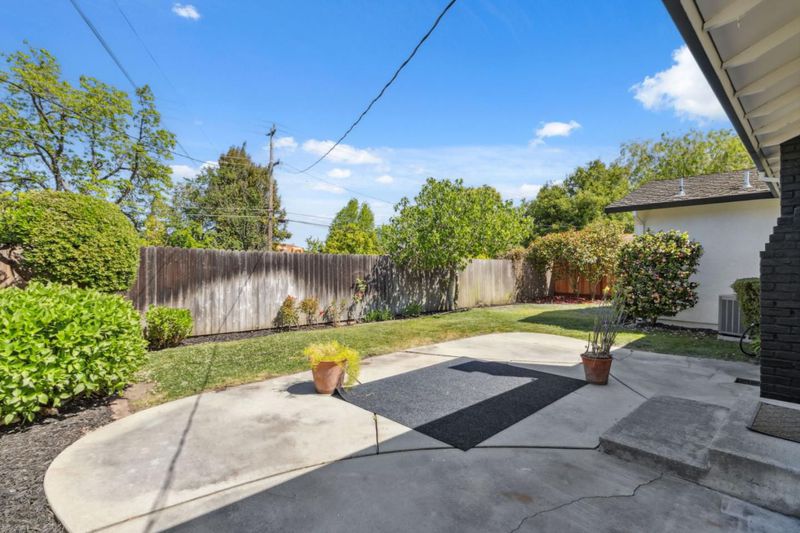
$2,888,888
1,490
SQ FT
$1,939
SQ/FT
1334 South Blaney Avenue
@ Kintyre Way. - 18 - Cupertino, San Jose
- 3 Bed
- 2 Bath
- 2 Park
- 1,490 sqft
- SAN JOSE
-

-
Sat May 3, 1:30 pm - 4:00 pm
-
Sun May 4, 1:30 pm - 4:00 pm
Spacious and in a great location, modern finishes adorn the open-concept great room and expanded primary bedroom suite in this beautiful home. The renovated kitchen includes versatile multi-tasking, stainless steel appliances, including an induction range (boil water in 1-2 minutes) and an over-the-stove airfryer/convection microwave oven. The garage and oversized driveway accommodate several vehicles, perfect for guest parking or households with many vehicles. Enjoy extra privacy with no immediate rear neighbors due to a fenced-off creek and trail. Centrally located, fine dining and other amenities are just blocks away in nearby Cupertino, the Apple campus, Saratoga, and Downtown Campbell. The tennis courts, Calabazas Park, and the library are conveniently located at the end of the neighborhood block. Your new lifestyle begins here! (video & 3D tour coming soon)
- Days on Market
- 1 day
- Current Status
- Active
- Original Price
- $2,888,888
- List Price
- $2,888,888
- On Market Date
- May 1, 2025
- Property Type
- Single Family Home
- Area
- 18 - Cupertino
- Zip Code
- 95129
- MLS ID
- ML82004925
- APN
- 373-17-018
- Year Built
- 1958
- Stories in Building
- 1
- Possession
- COE
- Data Source
- MLSL
- Origin MLS System
- MLSListings, Inc.
John Muir Elementary School
Public K-5 Elementary
Students: 354 Distance: 0.2mi
R. I. Meyerholz Elementary School
Public K-5 Elementary
Students: 776 Distance: 0.5mi
Joaquin Miller Middle School
Public 6-8 Middle
Students: 1191 Distance: 0.6mi
Blue Hills Elementary School
Public K-5 Elementary
Students: 339 Distance: 0.7mi
Christa McAuliffe Elementary School
Public K-8 Elementary, Coed
Students: 493 Distance: 0.9mi
Lynbrook High School
Public 9-12 Secondary
Students: 1880 Distance: 0.9mi
- Bed
- 3
- Bath
- 2
- Double Sinks, Dual Flush Toilet, Full on Ground Floor, Primary - Stall Shower(s), Tile, Updated Bath
- Parking
- 2
- Attached Garage
- SQ FT
- 1,490
- SQ FT Source
- Unavailable
- Lot SQ FT
- 6,180.0
- Lot Acres
- 0.141873 Acres
- Kitchen
- Countertop - Quartz, Dishwasher, Microwave, Refrigerator
- Cooling
- Central AC
- Dining Room
- Dining Area
- Disclosures
- NHDS Report
- Family Room
- No Family Room
- Flooring
- Hardwood, Tile
- Foundation
- Crawl Space, Raised
- Fire Place
- Wood Burning
- Heating
- Central Forced Air - Gas
- Laundry
- In Garage, Washer / Dryer
- Possession
- COE
- Fee
- Unavailable
MLS and other Information regarding properties for sale as shown in Theo have been obtained from various sources such as sellers, public records, agents and other third parties. This information may relate to the condition of the property, permitted or unpermitted uses, zoning, square footage, lot size/acreage or other matters affecting value or desirability. Unless otherwise indicated in writing, neither brokers, agents nor Theo have verified, or will verify, such information. If any such information is important to buyer in determining whether to buy, the price to pay or intended use of the property, buyer is urged to conduct their own investigation with qualified professionals, satisfy themselves with respect to that information, and to rely solely on the results of that investigation.
School data provided by GreatSchools. School service boundaries are intended to be used as reference only. To verify enrollment eligibility for a property, contact the school directly.
