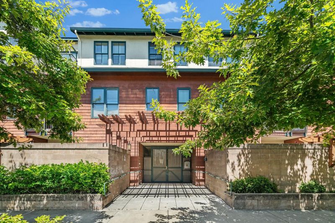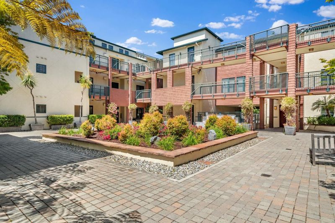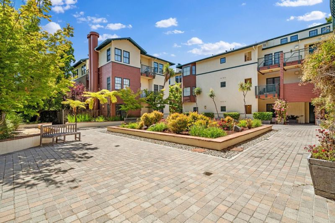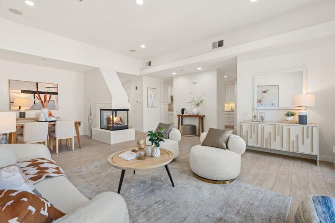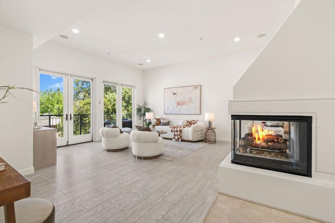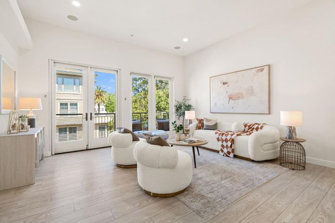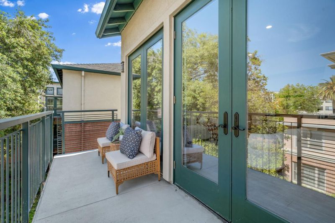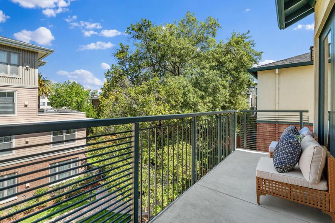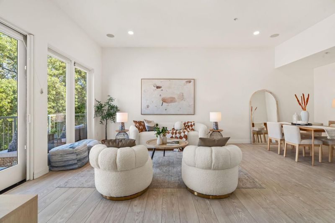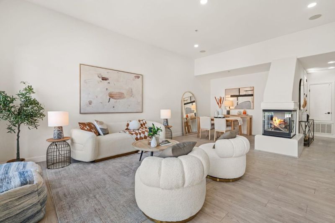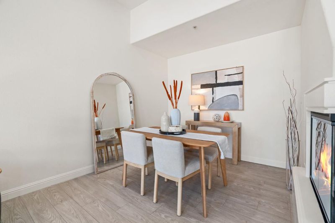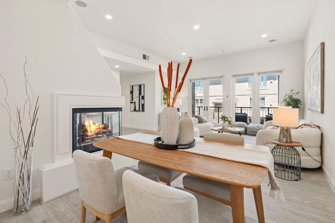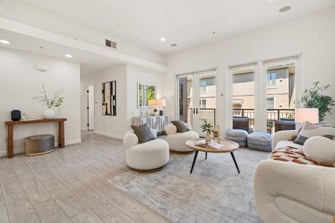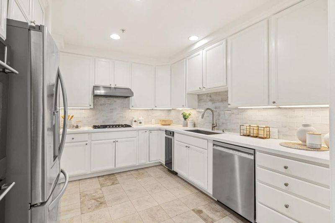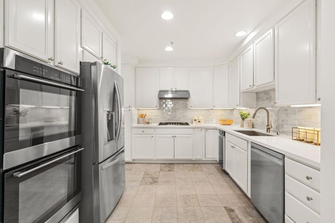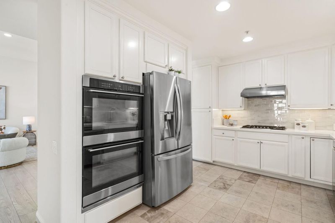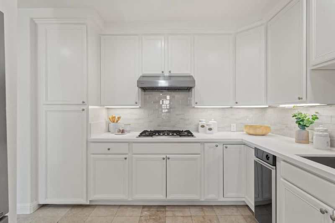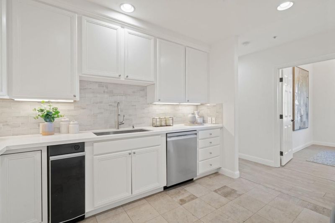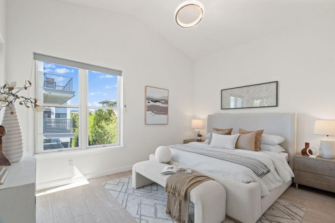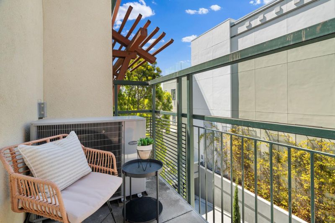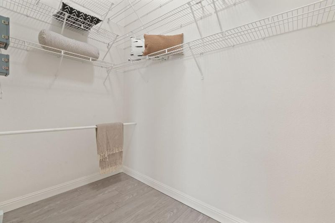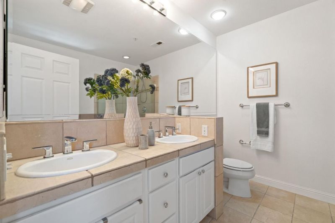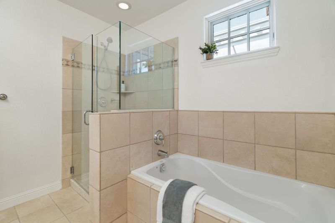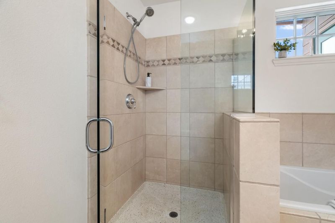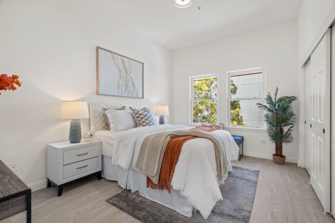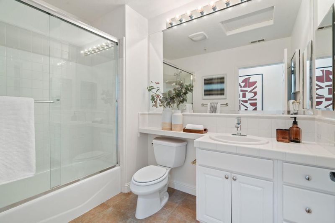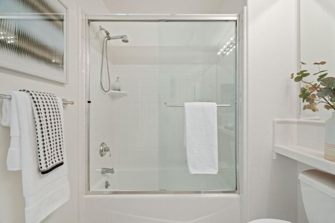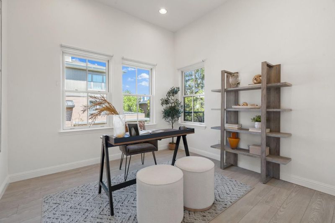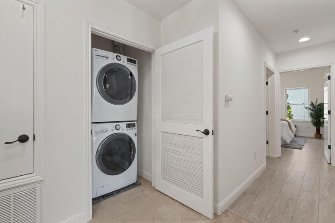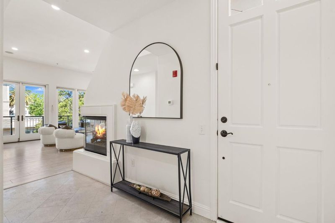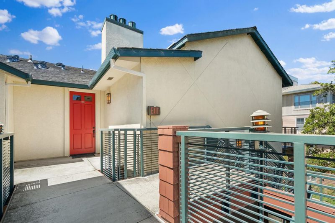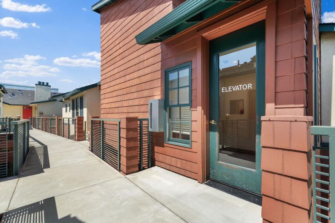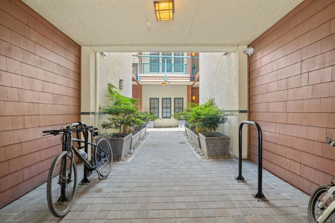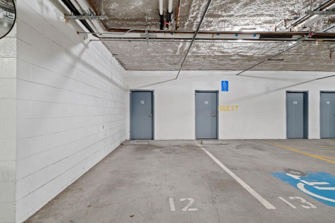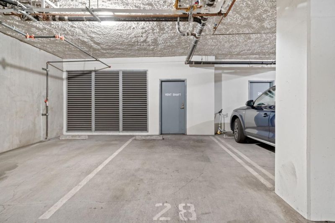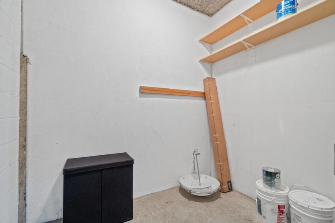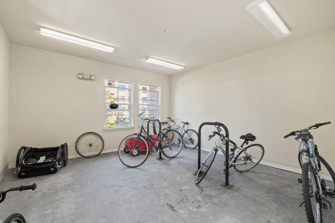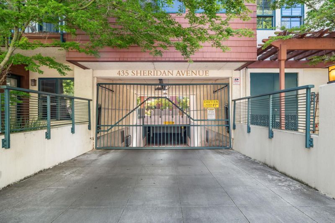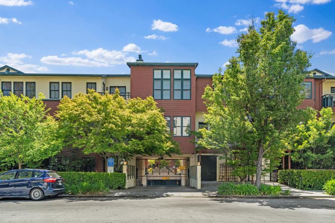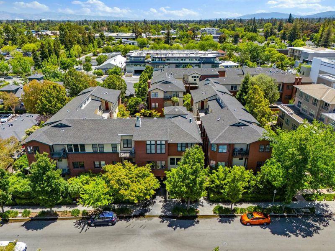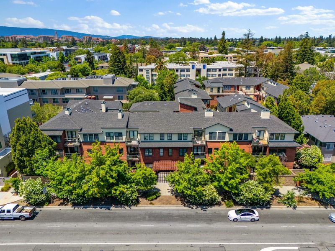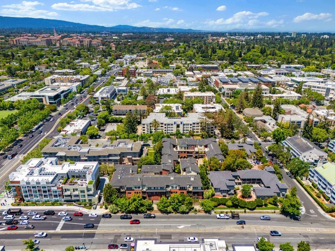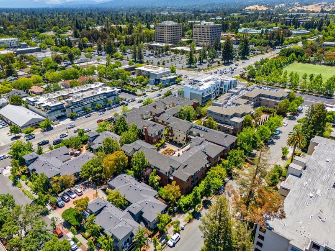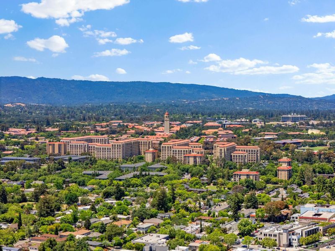
$1,088,000
1,565
SQ FT
$695
SQ/FT
435 Sheridan Avenue, #304
@ El Camino Real - 236 - College, Palo Alto
- 3 Bed
- 2 Bath
- 2 Park
- 1,565 sqft
- PALO ALTO
-

-
Sat Jun 7, 1:00 pm - 5:00 pm
3 bed top floor corner-unit luxury condo in Palo Alto
-
Sun Jun 8, 1:30 pm - 4:30 pm
3 bed top floor corner-unit luxury condo in Palo Alto
-
Mon Jun 9, 5:00 pm - 7:00 pm
3 bed top floor corner-unit luxury condo in Palo Alto
Rarely available corner-unit condo is tucked away to the back of this secured/gated community and enjoys exceptional privacy. This top-floor penthouse unit benefits from soaring ceilings and a ton of natural light through extra windows. Updated and turn-key, this modern condo features 3bed/2bath and showcases updated flooring and lighting plus spacious balcony through the Great Room. Designer kitchen offers high-end stainless steel appliances including 5-burner Bosch gas cooktop, double ovens, Bosch dishwasher and LG refrigerator. Primary suite has a walk-in closet, private balcony and en suite with large tub and frameless-glass shower. Highlights include: central A/C with NEST thermostat, inside laundry, 2 designated parking spaces (street parking permit also available through the City), ample guest parking, large storage closet. HOA approved EV charging station to be installed. HOA offers multiple elevators, recreation room, long-term bike storage as well as short-term bike rack. Well-managed and well-maintained HOA with the HOA fee including water, trash and earthquake insurance. Easy access to shopping and dining on California Ave, Farmers Market, Caltrain station, Stanford Marguerite shuttle stop around the corner , Stanford Univ. and top-rated Palo Alto schools.
- Days on Market
- 4 days
- Current Status
- Active
- Original Price
- $1,088,000
- List Price
- $1,088,000
- On Market Date
- Jun 3, 2025
- Property Type
- Condominium
- Area
- 236 - College
- Zip Code
- 94306
- MLS ID
- ML82009466
- APN
- 132-36-122
- Year Built
- 2000
- Stories in Building
- 1
- Possession
- Unavailable
- Data Source
- MLSL
- Origin MLS System
- MLSListings, Inc.
Casa Dei Bambini School
Private K-1
Students: 93 Distance: 0.3mi
Living Wisdom School Of Palo Alto
Private PK-12 Religious, Nonprofit
Students: 90 Distance: 0.3mi
El Carmelo Elementary School
Public K-5 Elementary
Students: 360 Distance: 0.7mi
Escondido Elementary School
Public K-5 Elementary
Students: 535 Distance: 0.7mi
Bear Hollow School
Private K-12
Students: NA Distance: 0.7mi
Barron Park Elementary School
Public K-5 Elementary, Coed
Students: 244 Distance: 0.9mi
- Bed
- 3
- Bath
- 2
- Double Sinks, Primary - Stall Shower(s), Shower over Tub - 1, Tile, Tub
- Parking
- 2
- Assigned Spaces, Common Parking Area, Electric Gate, Gate / Door Opener, Guest / Visitor Parking, Underground Parking
- SQ FT
- 1,565
- SQ FT Source
- Unavailable
- Kitchen
- Cooktop - Gas, Countertop - Quartz, Dishwasher, Garbage Disposal, Oven - Double, Refrigerator, Trash Compactor
- Cooling
- Central AC
- Dining Room
- Dining Area, Dining Area in Living Room
- Disclosures
- NHDS Report
- Family Room
- No Family Room
- Flooring
- Laminate, Tile, Travertine
- Foundation
- Concrete Slab
- Fire Place
- Dual See Thru, Gas Starter, Living Room
- Heating
- Electric, Forced Air
- Laundry
- Inside, Washer / Dryer
- * Fee
- $727
- Name
- The Manor Association
- Phone
- 650-637-1616
- *Fee includes
- Common Area Electricity, Garbage, Insurance - Common Area, Maintenance - Common Area, Management Fee, and Reserves
MLS and other Information regarding properties for sale as shown in Theo have been obtained from various sources such as sellers, public records, agents and other third parties. This information may relate to the condition of the property, permitted or unpermitted uses, zoning, square footage, lot size/acreage or other matters affecting value or desirability. Unless otherwise indicated in writing, neither brokers, agents nor Theo have verified, or will verify, such information. If any such information is important to buyer in determining whether to buy, the price to pay or intended use of the property, buyer is urged to conduct their own investigation with qualified professionals, satisfy themselves with respect to that information, and to rely solely on the results of that investigation.
School data provided by GreatSchools. School service boundaries are intended to be used as reference only. To verify enrollment eligibility for a property, contact the school directly.
