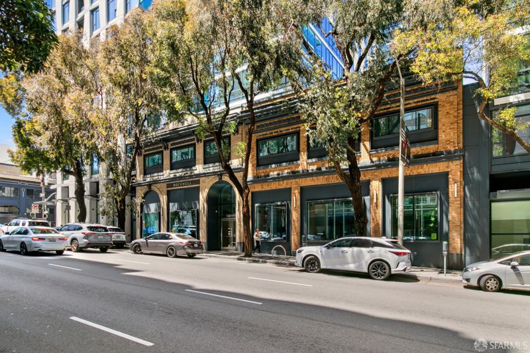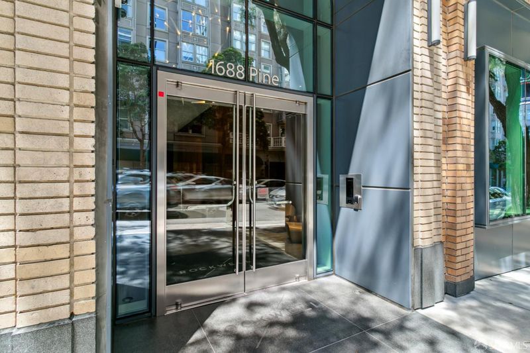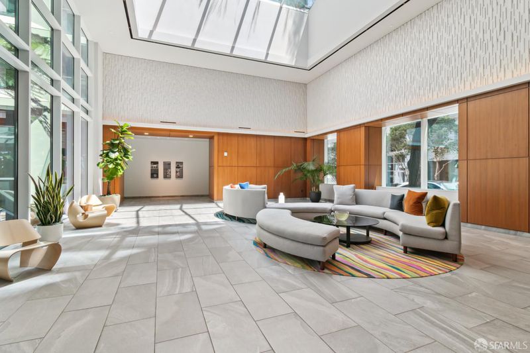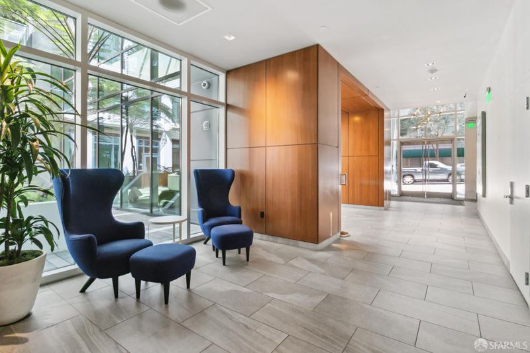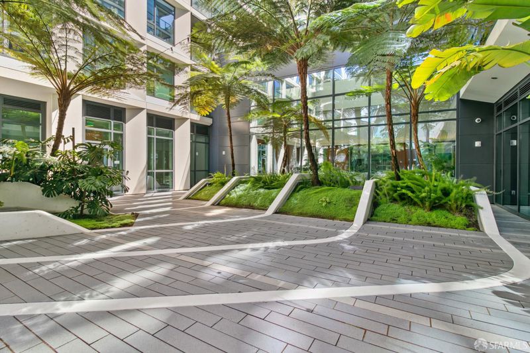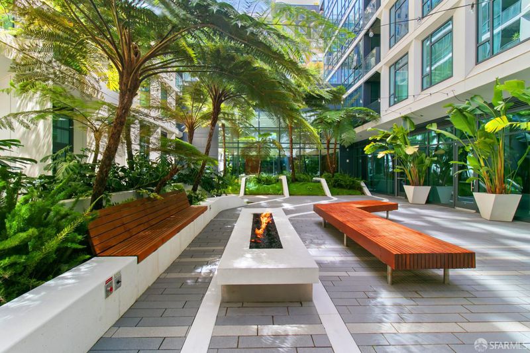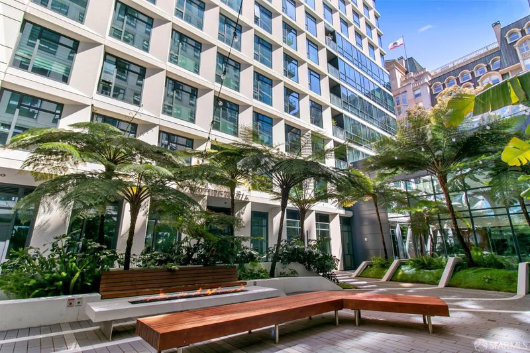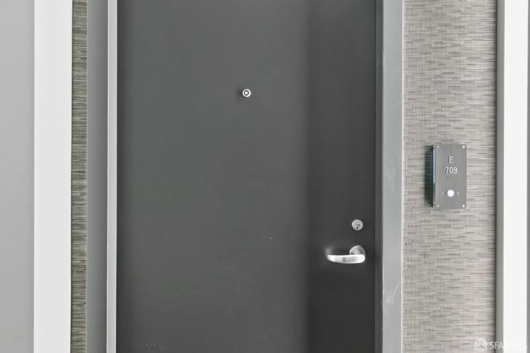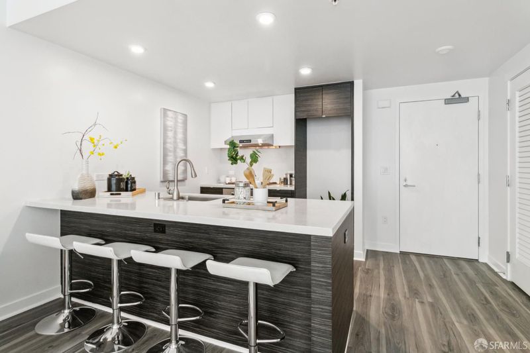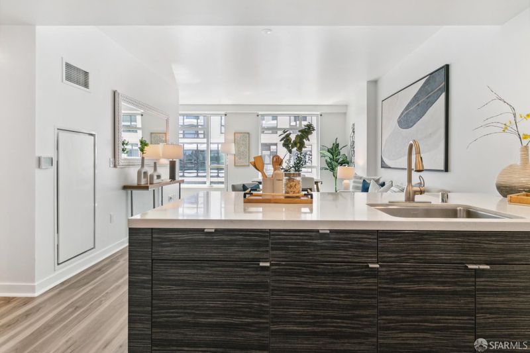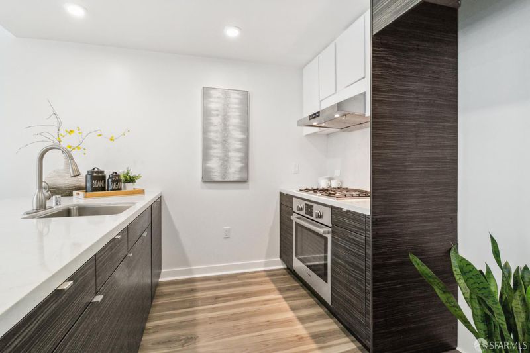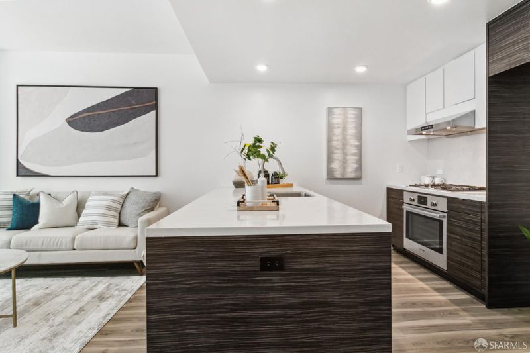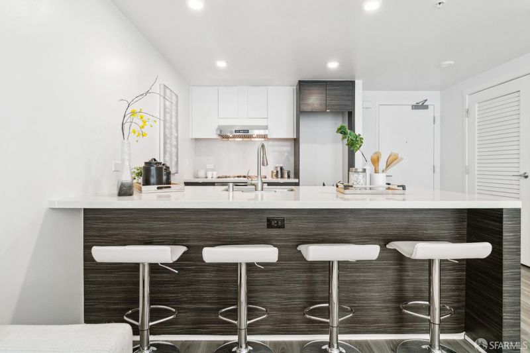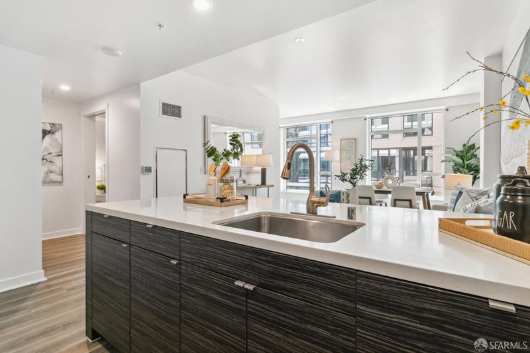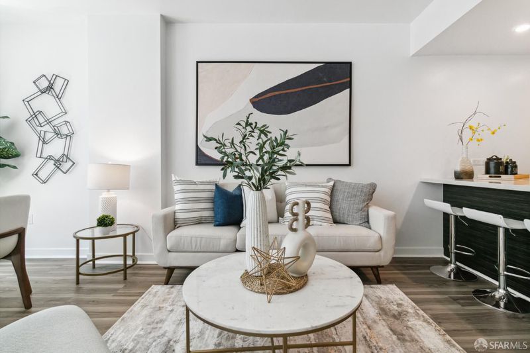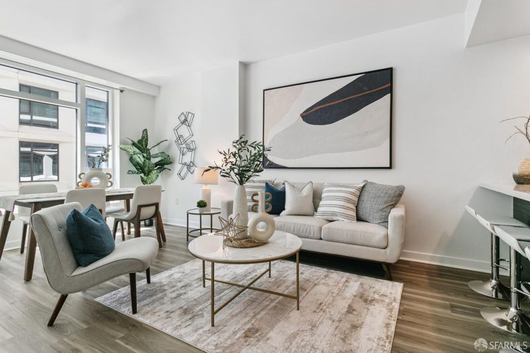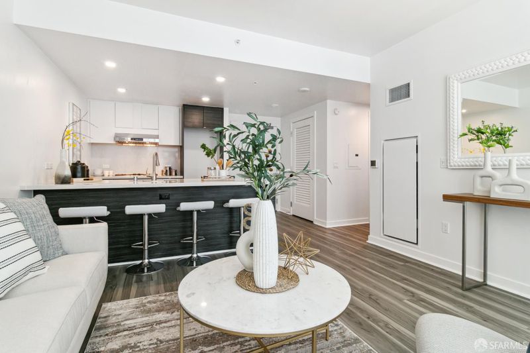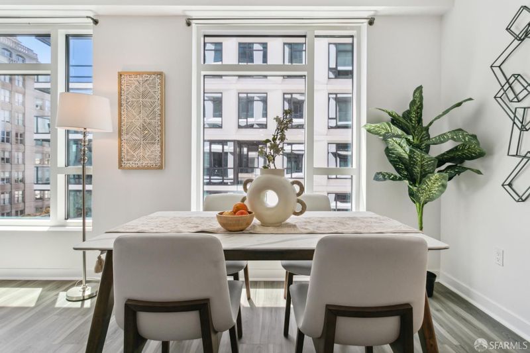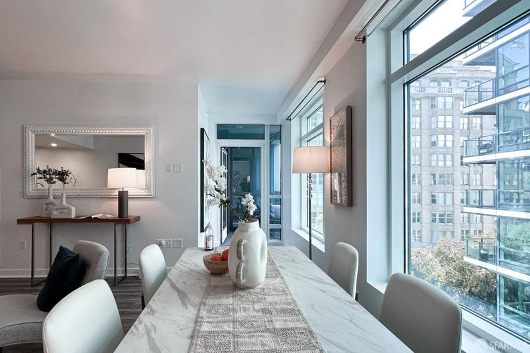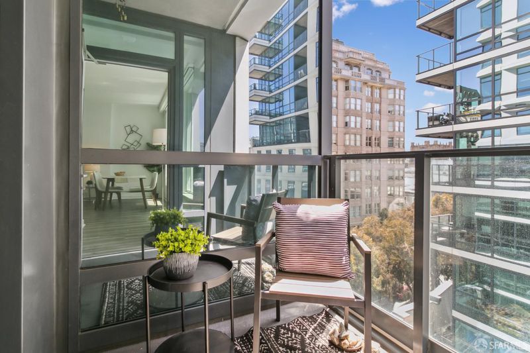
$798,888
639
SQ FT
$1,250
SQ/FT
1688 Pine St, #E709
@ Franklin St - 8 - Van Ness/Civic Cente, San Francisco
- 1 Bed
- 1 Bath
- 1 Park
- 639 sqft
- San Francisco
-

Experience elevated city living at The Rockwell, a premier address in Pacific Heights. This stunning development features two 13-story towers seamlessly blending modern design with preserved historic facades, capturing the essence of San Francisco's rich heritage. The Rockwell offers pristine residences with open floor plans, high-end kitchens, hardwood floors, central air, in-unit laundry, and breathtaking city views. Residence E709 is a spacious 1-bedroom, 1-bath home with a 30sf covered balcony, ample closet space, a sleek bathroom and open floorplan. Equipped with high-end appliances-including Bosch gas cooktop and oven ideal for culinary enthusiasts. Enjoy world-class amenities including a 24-hour attended grand lobby, lush interior courtyard with fireplace BBQ and outdoor dining, a fitness center, an owner's club with a gourmet kitchen and screening room, bike storage, secure parking, on-site EV Car rentals, and a Sky Lounge with panoramic views, a fire pit, for rooftop outdoor lounging areas. Pet-friendly community, Whole Foods next door, and easy access to tech shuttles, Polk Street, Downtown, and all of Pacific Heights, The Rockwell redefines sophisticated urban living. HOA covers gas, water, sewer. Welcome back to the Bay!
- Days on Market
- 5 days
- Current Status
- Active
- Original Price
- $798,888
- List Price
- $798,888
- On Market Date
- May 16, 2025
- Property Type
- Condominium
- District
- 8 - Van Ness/Civic Cente
- Zip Code
- 94109
- MLS ID
- 425041327
- APN
- 0647-222
- Year Built
- 2016
- Stories in Building
- 13
- Number of Units
- 260
- Possession
- Close Of Escrow
- Data Source
- SFAR
- Origin MLS System
Stuart Hall High School
Private 9-12 Secondary, Religious, All Male
Students: 203 Distance: 0.2mi
Redding Elementary School
Public K-5 Elementary
Students: 240 Distance: 0.2mi
Montessori House of Children School
Private K-1 Montessori, Elementary, Coed
Students: 110 Distance: 0.3mi
St. Brigid School
Private K-8 Elementary, Religious, Coed
Students: 255 Distance: 0.4mi
Spring Valley Elementary School
Public K-5 Elementary, Core Knowledge
Students: 327 Distance: 0.4mi
Sacred Heart Cathedral Preparatory
Private 9-12 Secondary, Religious, Nonprofit
Students: 1340 Distance: 0.4mi
- Bed
- 1
- Bath
- 1
- Parking
- 1
- Assigned, Attached, Garage Door Opener, Mechanical Lift, Underground Parking, See Remarks
- SQ FT
- 639
- SQ FT Source
- Unavailable
- Lot SQ FT
- 35,482.0
- Lot Acres
- 0.8146 Acres
- Kitchen
- Breakfast Area, Island, Island w/Sink, Quartz Counter
- Cooling
- Central
- Dining Room
- Dining/Living Combo
- Exterior Details
- Balcony, Fire Pit
- Living Room
- View
- Flooring
- Tile, Wood
- Heating
- Central
- Laundry
- Laundry Closet, Washer/Dryer Stacked Included
- Main Level
- Bedroom(s)
- Views
- City
- Possession
- Close Of Escrow
- Architectural Style
- Contemporary, Modern/High Tech
- Special Listing Conditions
- Probate Listing
- * Fee
- $739
- Name
- The Rockwell HOA
- *Fee includes
- Common Areas, Earthquake Insurance, Elevator, Gas, Heat, Insurance on Structure, Maintenance Exterior, Management, Recreation Facility, Roof, Security, Sewer, Trash, and Water
MLS and other Information regarding properties for sale as shown in Theo have been obtained from various sources such as sellers, public records, agents and other third parties. This information may relate to the condition of the property, permitted or unpermitted uses, zoning, square footage, lot size/acreage or other matters affecting value or desirability. Unless otherwise indicated in writing, neither brokers, agents nor Theo have verified, or will verify, such information. If any such information is important to buyer in determining whether to buy, the price to pay or intended use of the property, buyer is urged to conduct their own investigation with qualified professionals, satisfy themselves with respect to that information, and to rely solely on the results of that investigation.
School data provided by GreatSchools. School service boundaries are intended to be used as reference only. To verify enrollment eligibility for a property, contact the school directly.
