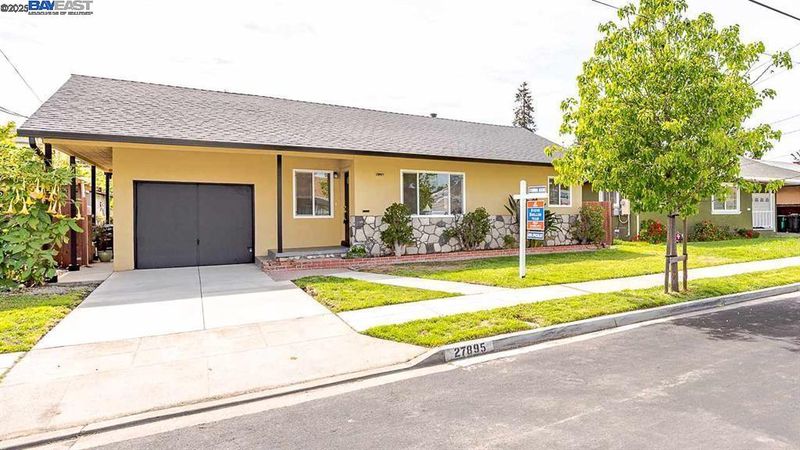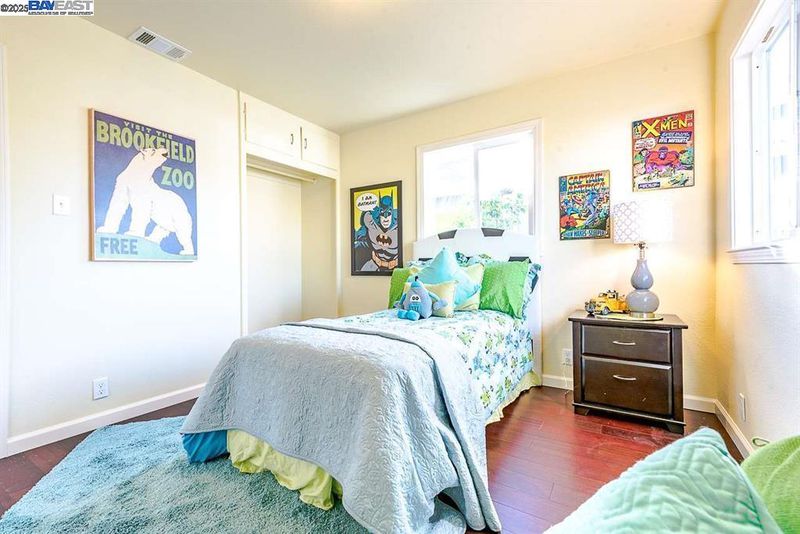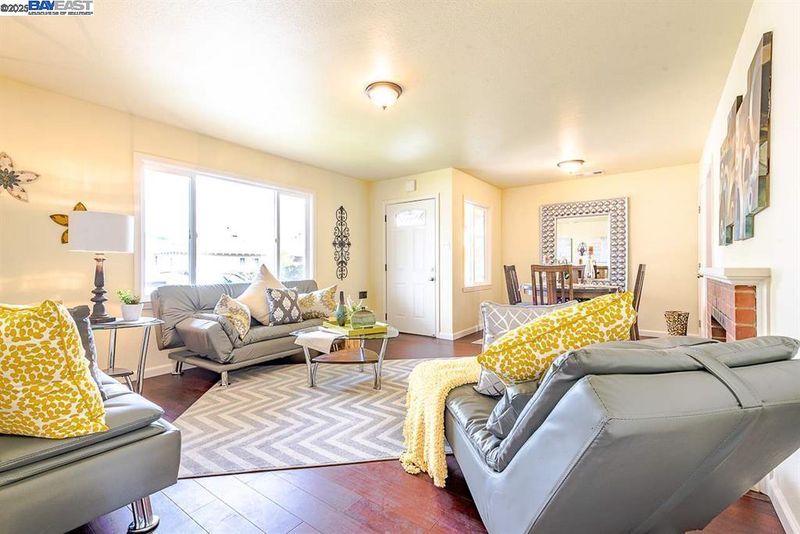
$739,000
927
SQ FT
$797
SQ/FT
27895 Bruno St
@ Tennyson Street - Hayward
- 3 Bed
- 1 Bath
- 1 Park
- 927 sqft
- Hayward
-

Wow! Newly remodeled home located in the heart of the Bay. Gorgeous upgrades throughout including rich hardwood floors, newer roof, newer heating & electrical, custom paint, dual pane windows, newer kit & baths with new kitchen appliances & much more! Relax in your cozy family room with a stylish elegant fireplace. Totally remodel bath room. Crown molding on ceiling throughout the house. Recessed lights throughout the house with elegant romantic atmosphere. Entertain in your spacious park like backyard with potential to expand, add on, etc. Great location with easy access to I-880/92, BART, Cal State East Bay & Chabot, Grain Regional Park & Downtown Hayward. It is a MUST see and MUST have!!!
- Current Status
- New
- Original Price
- $739,000
- List Price
- $739,000
- On Market Date
- Sep 5, 2025
- Property Type
- Detached
- D/N/S
- Hayward
- Zip Code
- 94544
- MLS ID
- 41110491
- APN
- 4539056
- Year Built
- 1952
- Stories in Building
- 1
- Possession
- Close Of Escrow
- Data Source
- MAXEBRDI
- Origin MLS System
- BAY EAST
Ruus Elementary School
Public K-6 Elementary
Students: 486 Distance: 0.4mi
Cesar Chavez Middle School
Public 7-8 Middle
Students: 554 Distance: 0.5mi
Tyrrell Elementary School
Public K-6 Elementary
Students: 675 Distance: 0.5mi
Kingdom Builder Christian Private School
Private K-12
Students: 7 Distance: 0.5mi
St. Bede Catholic School
Private K-8 Elementary, Religious, Coed
Students: 238 Distance: 0.7mi
Tennyson High School
Public 9-12 Secondary
Students: 1423 Distance: 0.7mi
- Bed
- 3
- Bath
- 1
- Parking
- 1
- Attached, Carport, Garage Door Opener
- SQ FT
- 927
- SQ FT Source
- Assessor Auto-Fill
- Lot SQ FT
- 6,655.0
- Lot Acres
- 0.15 Acres
- Pool Info
- None
- Kitchen
- Dishwasher, Electric Range, Refrigerator, Dryer, Washer, Gas Water Heater, Counter - Solid Surface, Tile Counters, Electric Range/Cooktop, Disposal
- Cooling
- No Air Conditioning
- Disclosures
- Hospital Nearby, Disclosure Package Avail, Disclosure Statement
- Entry Level
- Exterior Details
- Garden, Back Yard, Front Yard, Storage, Landscape Front, Low Maintenance, Storage Area, Yard Space
- Flooring
- Hardwood
- Foundation
- Fire Place
- Living Room
- Heating
- Gravity, Forced Air
- Laundry
- Dryer, In Garage, Washer
- Main Level
- 3 Bedrooms, 1 Bath
- Possession
- Close Of Escrow
- Architectural Style
- Traditional, Mid Century Modern
- Construction Status
- Existing
- Additional Miscellaneous Features
- Garden, Back Yard, Front Yard, Storage, Landscape Front, Low Maintenance, Storage Area, Yard Space
- Location
- Back Yard, Front Yard, Landscaped
- Roof
- Composition Shingles, Shingle
- Water and Sewer
- Public, Water District
- Fee
- Unavailable
MLS and other Information regarding properties for sale as shown in Theo have been obtained from various sources such as sellers, public records, agents and other third parties. This information may relate to the condition of the property, permitted or unpermitted uses, zoning, square footage, lot size/acreage or other matters affecting value or desirability. Unless otherwise indicated in writing, neither brokers, agents nor Theo have verified, or will verify, such information. If any such information is important to buyer in determining whether to buy, the price to pay or intended use of the property, buyer is urged to conduct their own investigation with qualified professionals, satisfy themselves with respect to that information, and to rely solely on the results of that investigation.
School data provided by GreatSchools. School service boundaries are intended to be used as reference only. To verify enrollment eligibility for a property, contact the school directly.


























