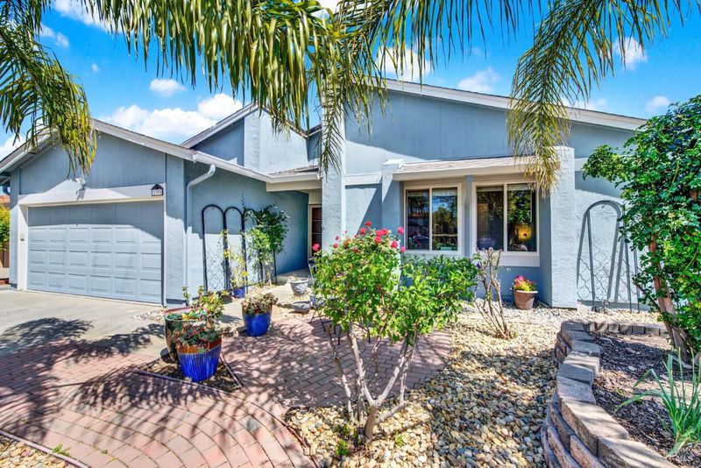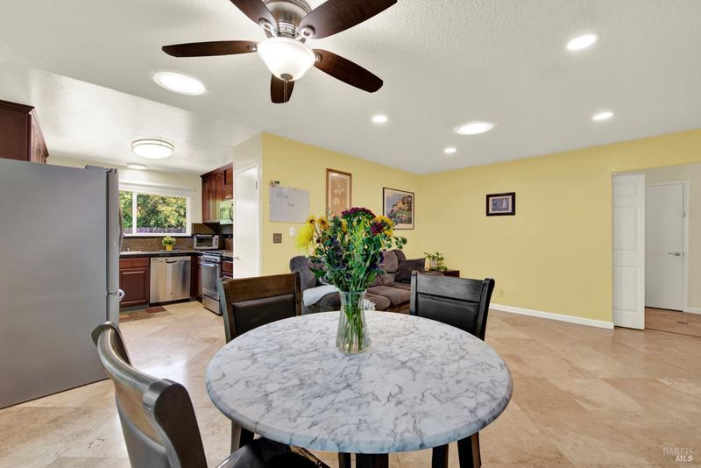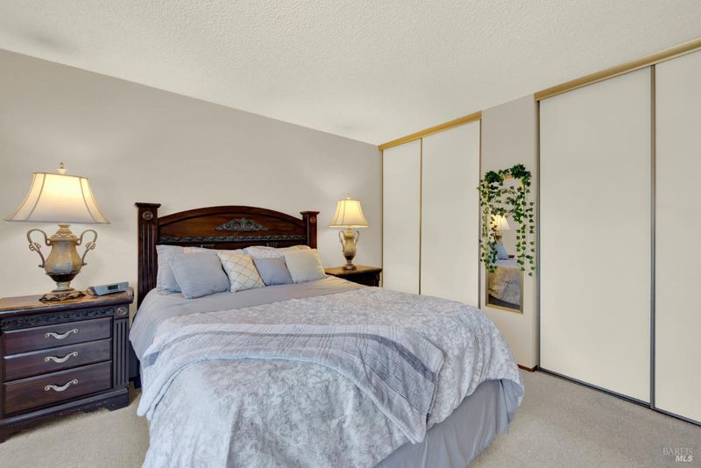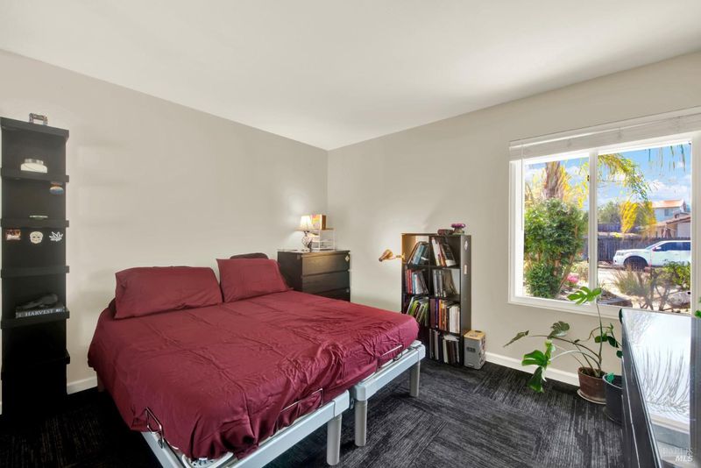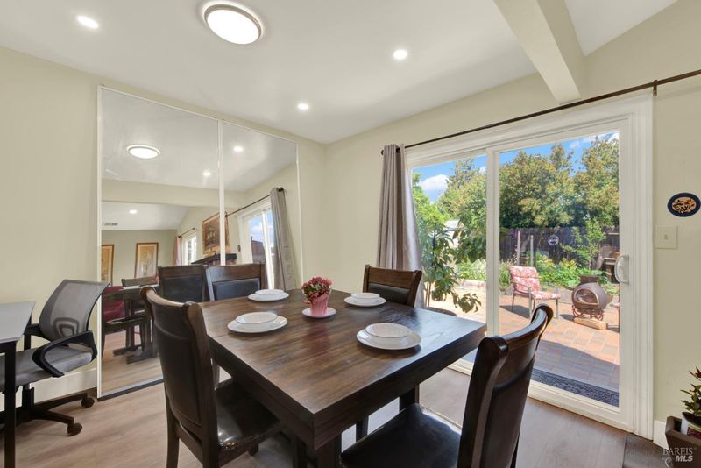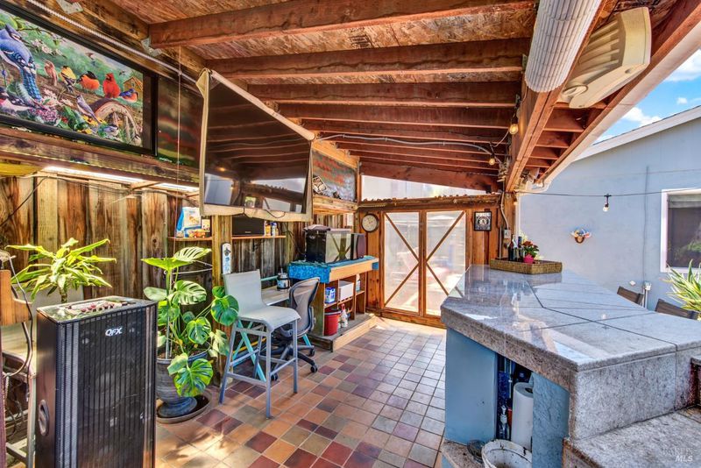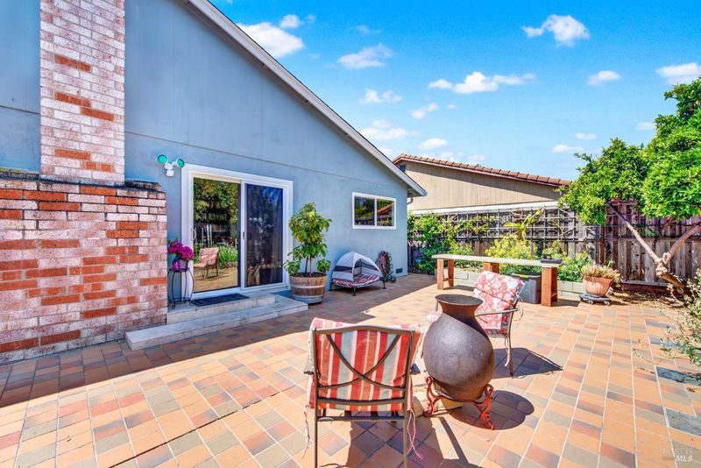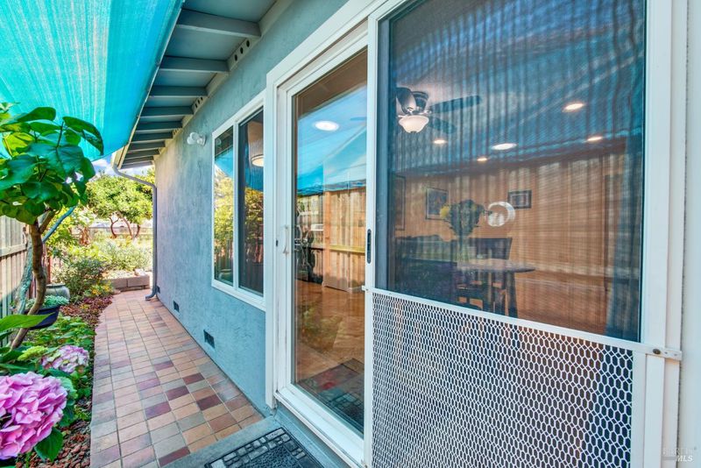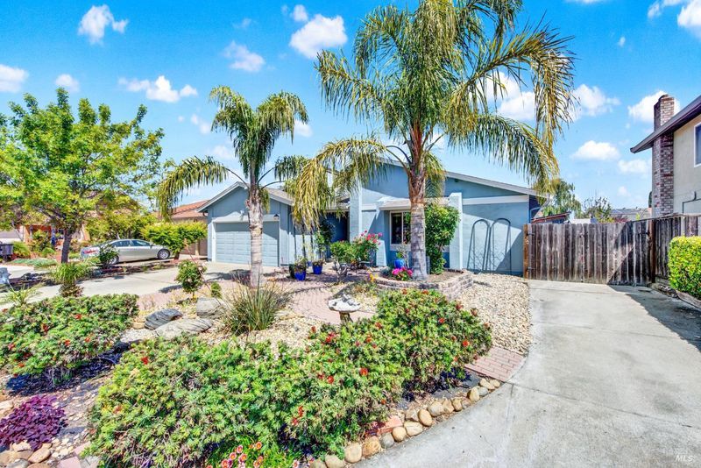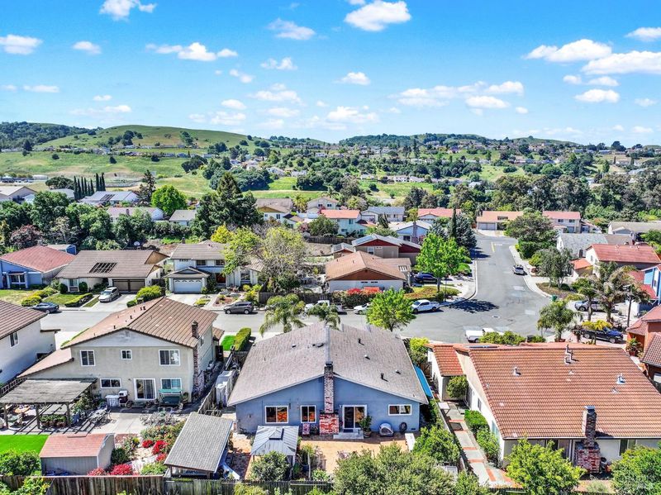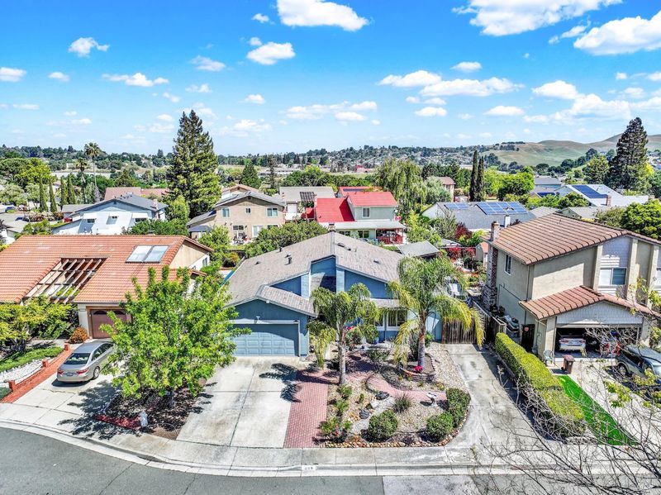
$824,950
1,581
SQ FT
$522
SQ/FT
139 Pepperwood Street
@ Redwood - Hercules-1301, Hercules
- 3 Bed
- 2 Bath
- 3 Park
- 1,581 sqft
- Hercules
-

-
Sat May 3, 1:00 pm - 3:00 pm
Please come by to this beautiful well maintain home. Serving cold drinks and cookies.
-
Sun May 4, 1:00 pm - 3:00 pm
Please come by to this beautiful home. Serving cold drinks and cookies.
Welcome to this well maintained single level home nested in the tranquil neighborhood of Hercules. This turn key property features high vaulted ceiling in spacious living room and abundant light throughout. The family room opens up to a remodel kitchen showcases elegant granite countertops and stainless steel appliances including a gas range, dishwasher and microwave. Entertain with ease in the inviting living room complete with a cozy wood burning fireplace and direct access to the expansive backyard through the sliding glass door. Step outside on the tile patio to discover your own private oasis. The thoughtfully designed outdoor space featuring a built in bar, BBQ grill and outdoor TV perfect for hosting memorable gatherings and celebrations with family and friends. Enjoy a selection of fruit trees and garden planters. The property offers attractive curb appeal with low maintenance front landscaping and the of potential RV parking. This move in ready home combines style comfort and convenience in one exceptional package.
- Days on Market
- 1 day
- Current Status
- Active
- Original Price
- $824,950
- List Price
- $824,950
- On Market Date
- May 2, 2025
- Property Type
- Single Family Residence
- Area
- Hercules-1301
- Zip Code
- 94547
- MLS ID
- 325039763
- APN
- 406-461-051-4
- Year Built
- 1977
- Stories in Building
- Unavailable
- Possession
- Negotiable, Seller Rent Back
- Data Source
- BAREIS
- Origin MLS System
Lupine Hills Elementary School
Public K-5 Elementary
Students: 419 Distance: 0.3mi
Ohlone Elementary School
Public K-5 Elementary
Students: 450 Distance: 0.6mi
Hercules Middle School
Public 6-8 Middle
Students: 603 Distance: 0.7mi
Hercules High School
Public 9-12 Secondary
Students: 867 Distance: 0.7mi
King's Academy
Private K-12
Students: 16 Distance: 1.1mi
St. Patrick School
Private PK-8 Elementary, Religious, Coed
Students: 387 Distance: 1.5mi
- Bed
- 3
- Bath
- 2
- Tub w/Shower Over
- Parking
- 3
- RV Possible
- SQ FT
- 1,581
- SQ FT Source
- Assessor Auto-Fill
- Lot SQ FT
- 6,264.0
- Lot Acres
- 0.1438 Acres
- Kitchen
- Granite Counter, Kitchen/Family Combo, Pantry Cabinet, Skylight(s)
- Cooling
- Ceiling Fan(s), Central
- Living Room
- Cathedral/Vaulted
- Flooring
- Carpet, Simulated Wood, Tile
- Fire Place
- Brick, Insert, Living Room, Wood Burning
- Heating
- Central, Fireplace(s)
- Laundry
- Laundry Closet
- Main Level
- Bedroom(s), Family Room, Full Bath(s), Garage, Kitchen, Living Room, Primary Bedroom, Street Entrance
- Possession
- Negotiable, Seller Rent Back
- Architectural Style
- Contemporary
- Fee
- $0
MLS and other Information regarding properties for sale as shown in Theo have been obtained from various sources such as sellers, public records, agents and other third parties. This information may relate to the condition of the property, permitted or unpermitted uses, zoning, square footage, lot size/acreage or other matters affecting value or desirability. Unless otherwise indicated in writing, neither brokers, agents nor Theo have verified, or will verify, such information. If any such information is important to buyer in determining whether to buy, the price to pay or intended use of the property, buyer is urged to conduct their own investigation with qualified professionals, satisfy themselves with respect to that information, and to rely solely on the results of that investigation.
School data provided by GreatSchools. School service boundaries are intended to be used as reference only. To verify enrollment eligibility for a property, contact the school directly.
