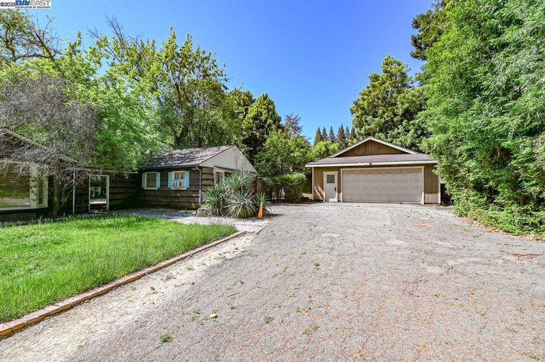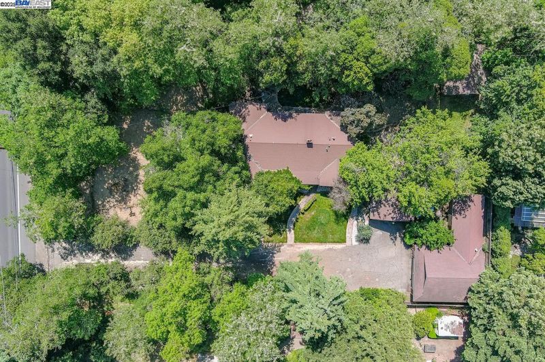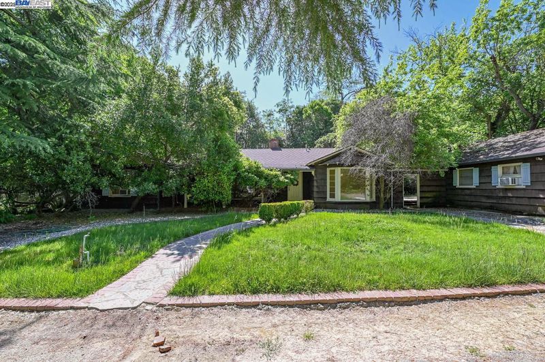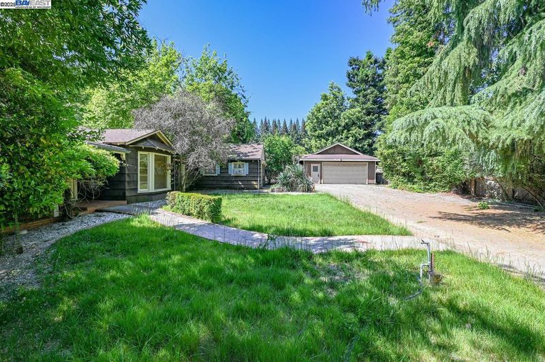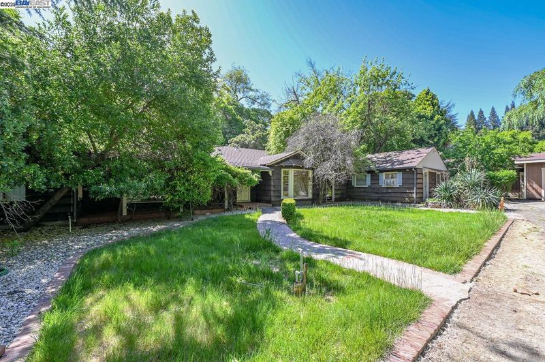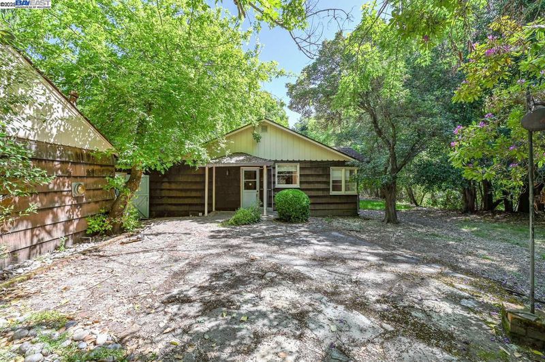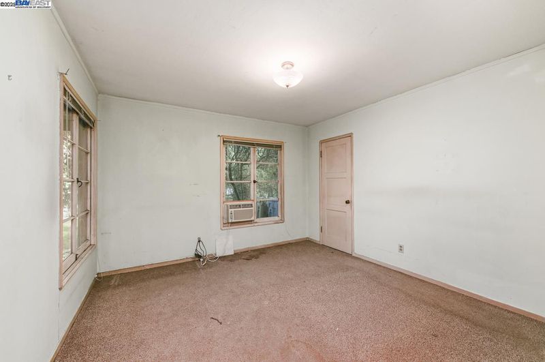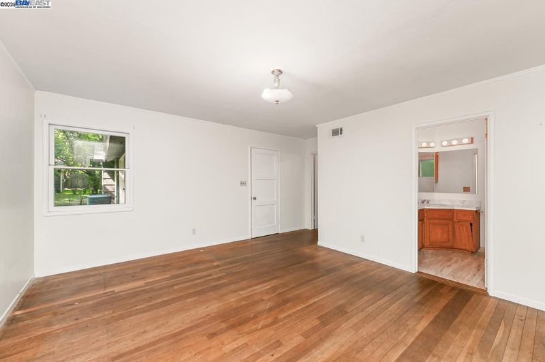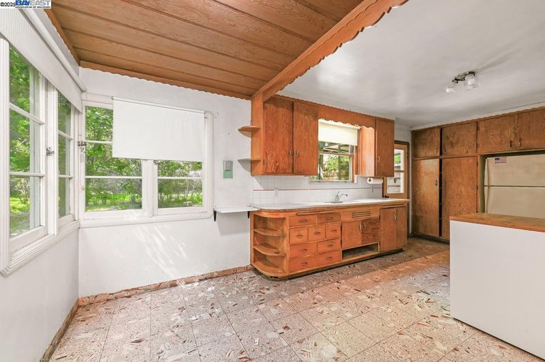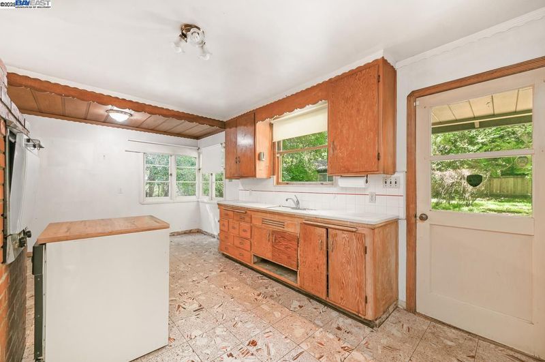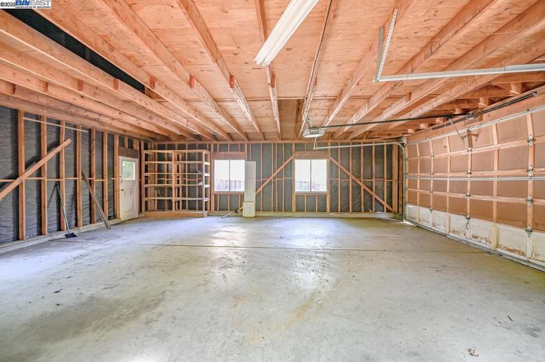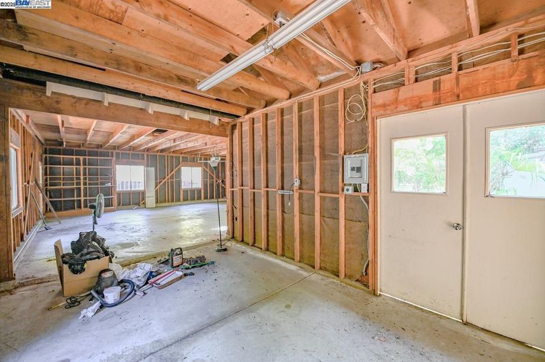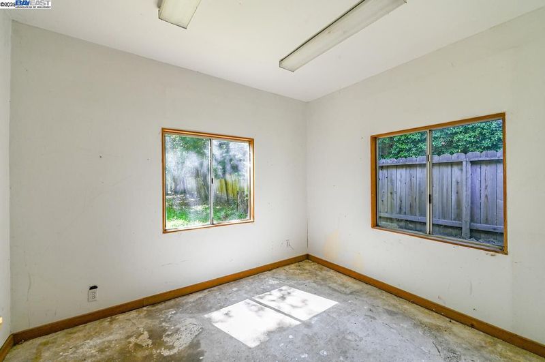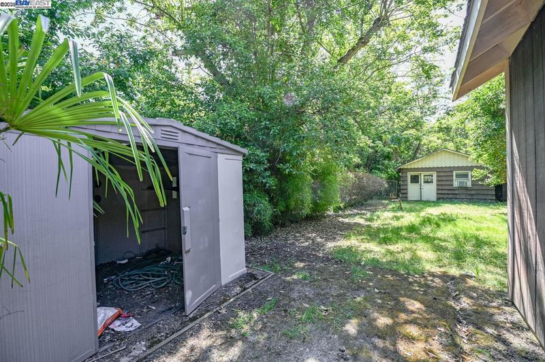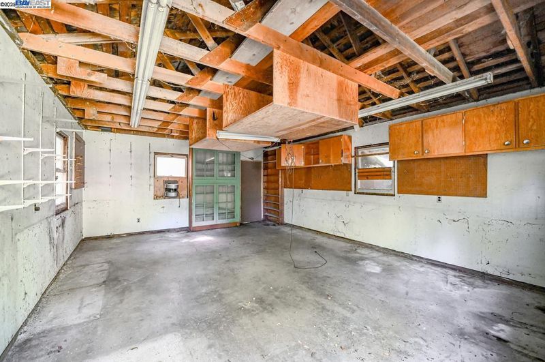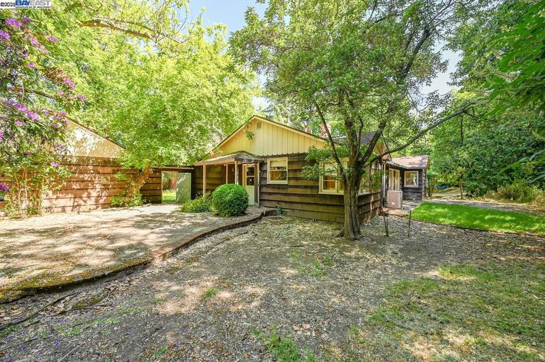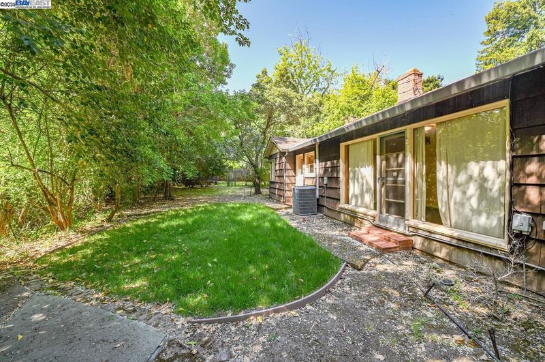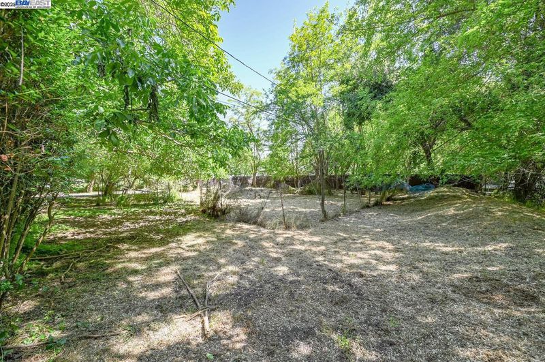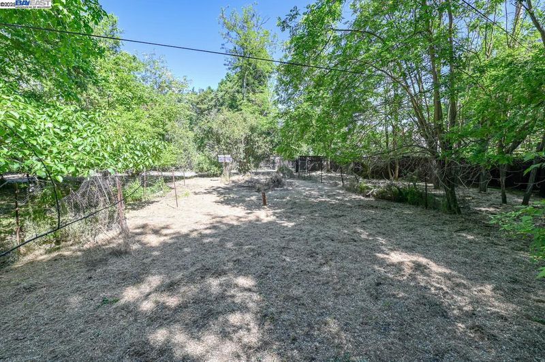
$1,700,000
1,920
SQ FT
$885
SQ/FT
881 Danville Blvd
@ ElCerro - Danville
- 3 Bed
- 3 Bath
- 3 Park
- 1,920 sqft
- Danville
-

Nestled on a private and sprawling .79 Acres flat lot in sought-after West-side Danville, this property and home offers endless potential. Much loved and originally built in 1946, but has been expanded over the years and includes original garage ADU conversion with laundry, bathroom and bedroom. Separate detached 3-car garage with additional and convenient work-shop area. Enjoy a spacious secondary enclosed work building with ample potential uses. Home location is just minutes from charming downtown, known for its upscale shops, restaurants, cafes, farmers markets, and community events. Fantastic accessibility! Danville Blvd is a major local road with easy access to I-680, making commuting convenient. Prestigious Community! One of the most desirable towns in the East Bay! Scenic and Natural Beauty of the location is just the beginning! Enjoy beautiful surroundings with tree-lined streets, nearby hiking and biking trails (Iron Horse Trail), and views of Mt. Diablo. Amazing opportunity to remodel and update current family home or build your next custom luxury dream home in the town of Danville. Location and lot currently zoned R-20! Original owner sale!
- Current Status
- New
- Original Price
- $1,700,000
- List Price
- $1,700,000
- On Market Date
- May 8, 2025
- Property Type
- Detached
- D/N/S
- Danville
- Zip Code
- 94526
- MLS ID
- 41096577
- APN
- 2010220032
- Year Built
- 1946
- Stories in Building
- 1
- Possession
- COE
- Data Source
- MAXEBRDI
- Origin MLS System
- BAY EAST
Del Amigo High (Continuation) School
Public 7-12 Continuation
Students: 97 Distance: 0.6mi
Rancho Romero Elementary School
Public K-5 Elementary
Students: 478 Distance: 0.7mi
San Ramon Valley High School
Public 9-12 Secondary
Students: 2094 Distance: 0.8mi
St. Isidore
Private K-8 Elementary, Middle, Religious, Coed
Students: 630 Distance: 0.9mi
San Ramon Valley Christian Academy
Private K-12 Elementary, Religious, Coed
Students: 300 Distance: 1.0mi
Montair Elementary School
Public K-5 Elementary
Students: 556 Distance: 1.3mi
- Bed
- 3
- Bath
- 3
- Parking
- 3
- Detached, Garage Faces Front, Private, RV Access, RV Possible
- SQ FT
- 1,920
- SQ FT Source
- Public Records
- Lot SQ FT
- 34,412.0
- Lot Acres
- 0.79 Acres
- Pool Info
- None
- Kitchen
- Dryer, Washer, Eat In Kitchen
- Cooling
- Central Air
- Disclosures
- Nat Hazard Disclosure
- Entry Level
- Exterior Details
- Back Yard, Front Yard, Private Entrance
- Flooring
- Other
- Foundation
- Fire Place
- Brick, Family Room
- Heating
- Forced Air
- Laundry
- Laundry Room, Inside
- Main Level
- 3 Bedrooms, 2 Baths, Laundry Facility, Other, Main Entry
- Views
- Hills, Panoramic
- Possession
- COE
- Architectural Style
- Ranch
- Construction Status
- Existing
- Additional Miscellaneous Features
- Back Yard, Front Yard, Private Entrance
- Location
- Private
- Roof
- Composition Shingles
- Fee
- Unavailable
MLS and other Information regarding properties for sale as shown in Theo have been obtained from various sources such as sellers, public records, agents and other third parties. This information may relate to the condition of the property, permitted or unpermitted uses, zoning, square footage, lot size/acreage or other matters affecting value or desirability. Unless otherwise indicated in writing, neither brokers, agents nor Theo have verified, or will verify, such information. If any such information is important to buyer in determining whether to buy, the price to pay or intended use of the property, buyer is urged to conduct their own investigation with qualified professionals, satisfy themselves with respect to that information, and to rely solely on the results of that investigation.
School data provided by GreatSchools. School service boundaries are intended to be used as reference only. To verify enrollment eligibility for a property, contact the school directly.
