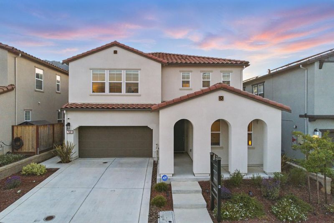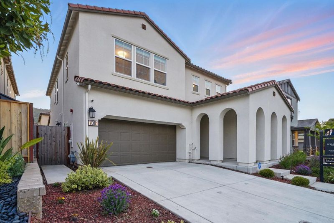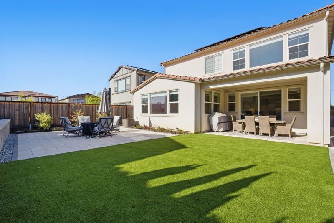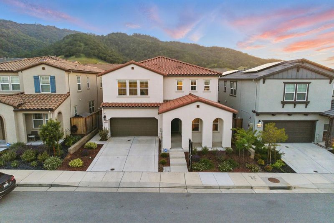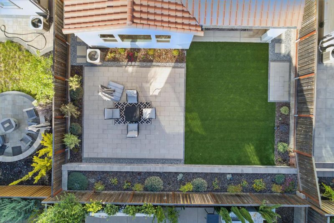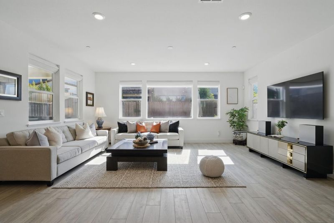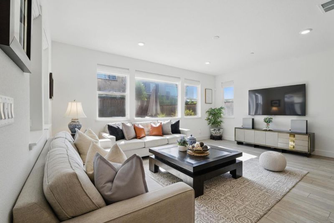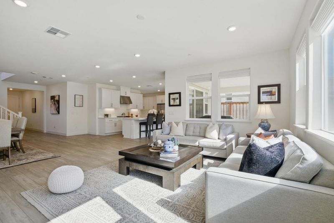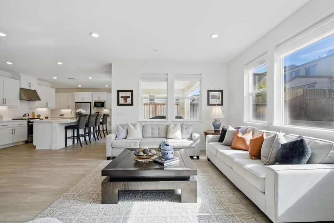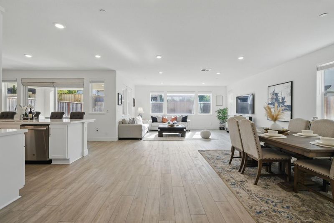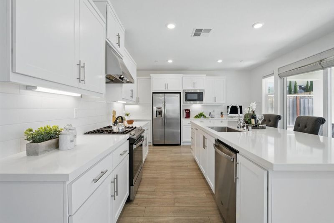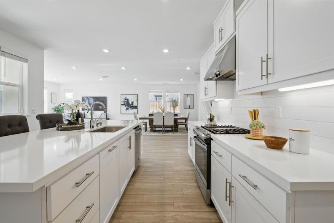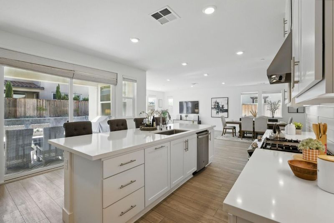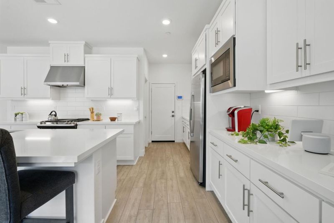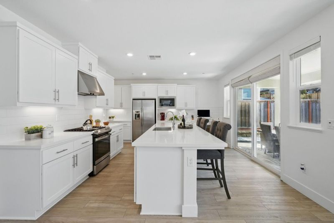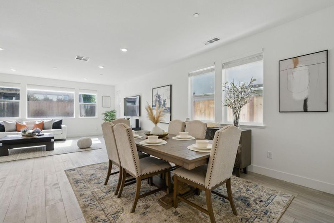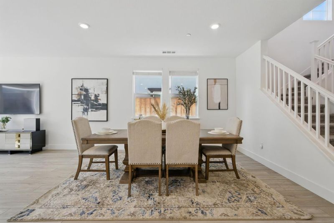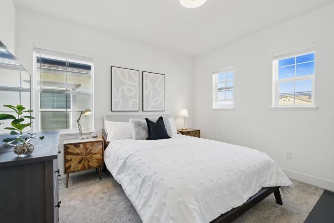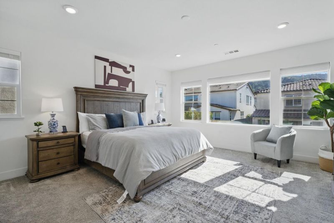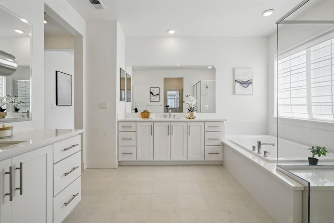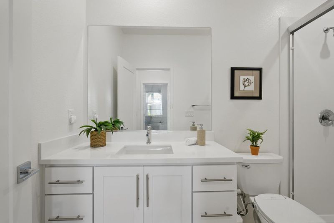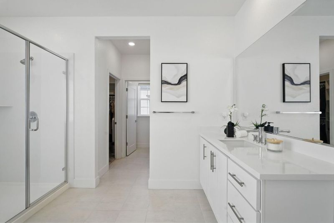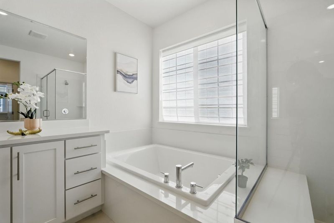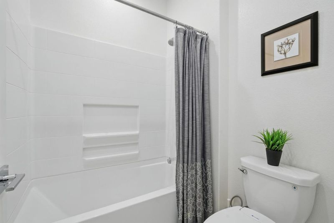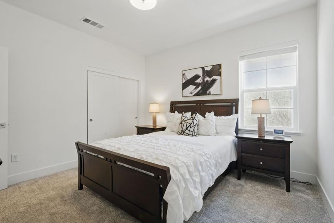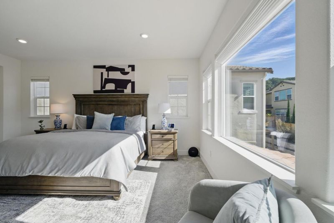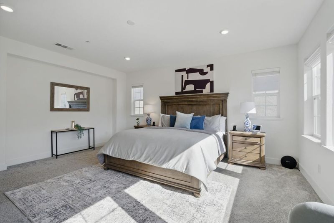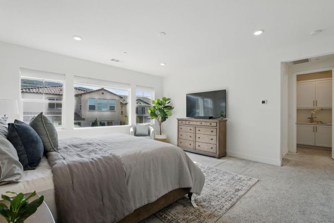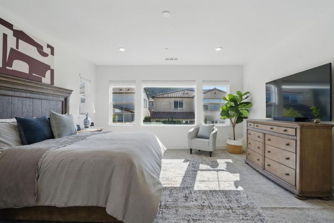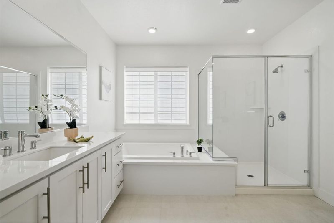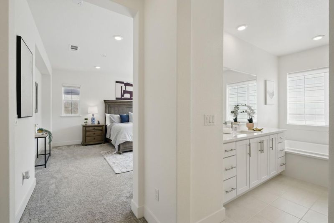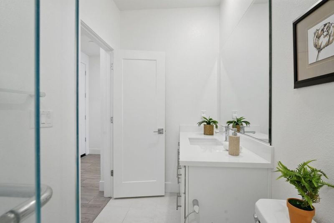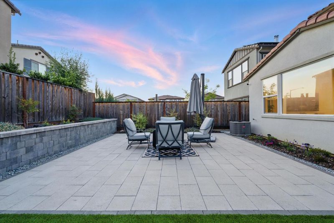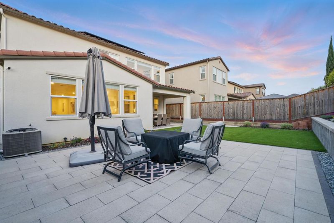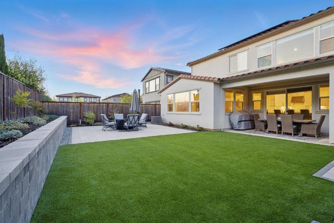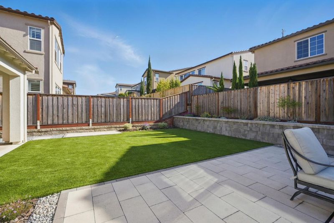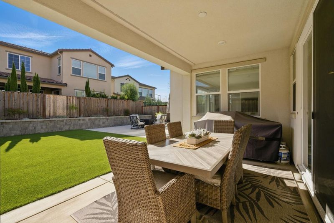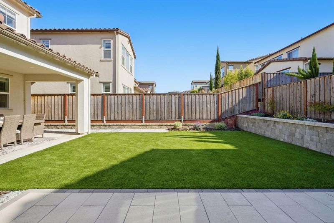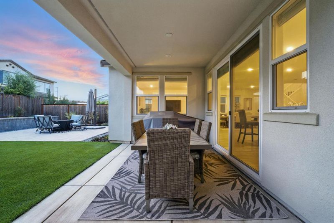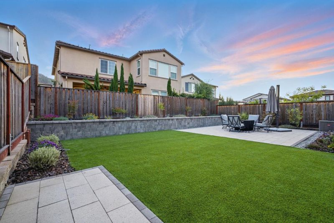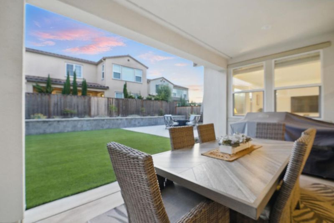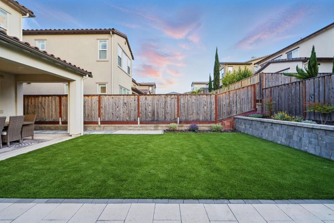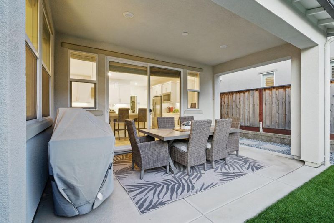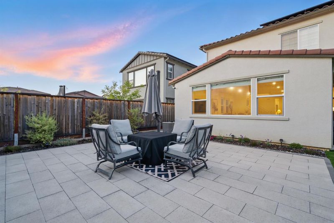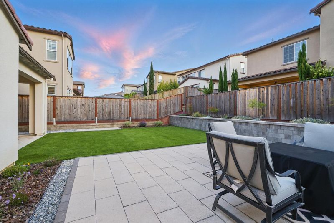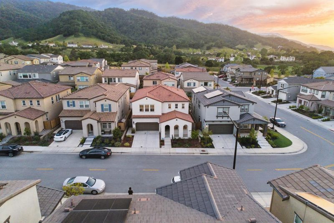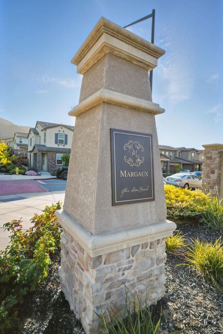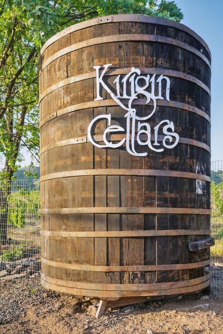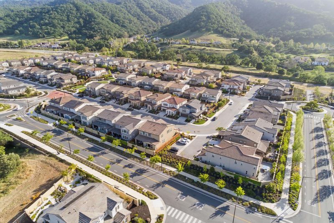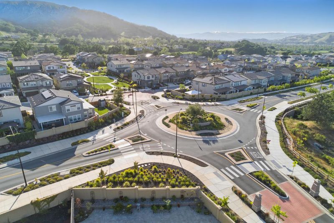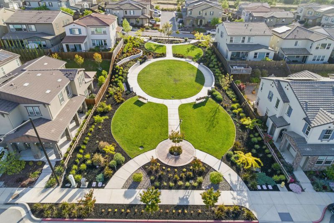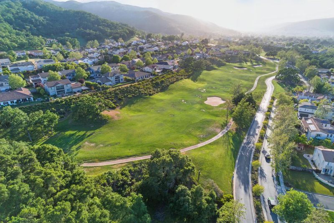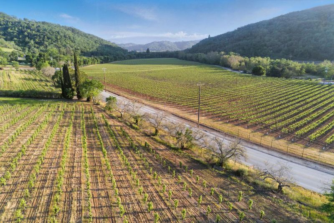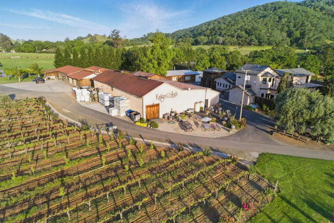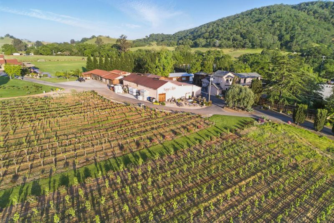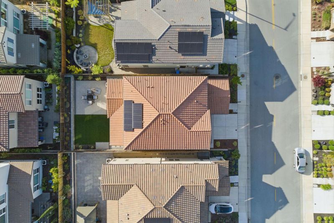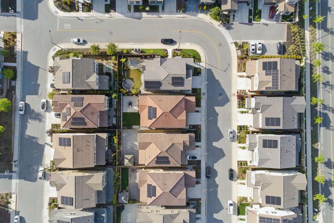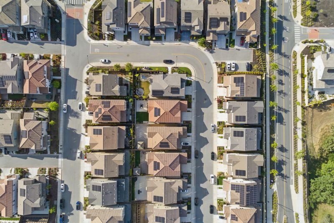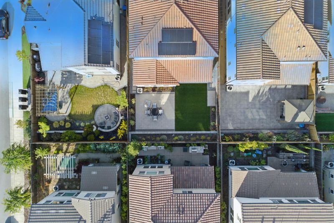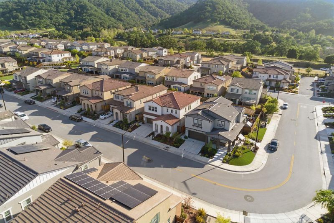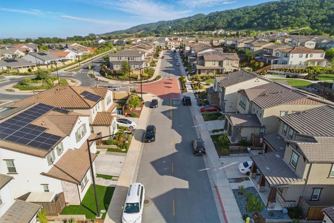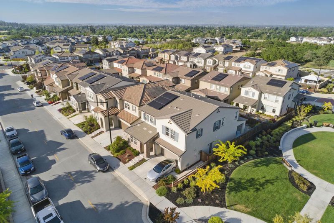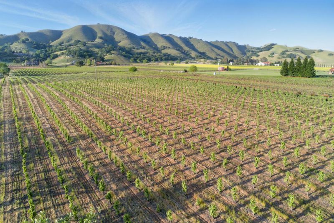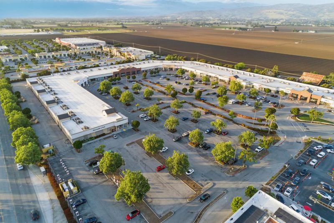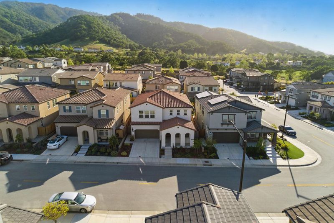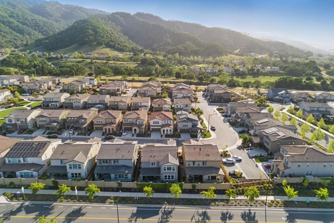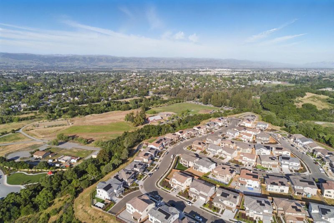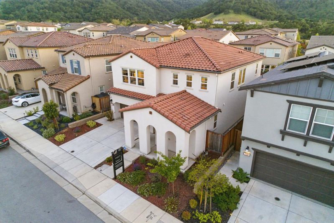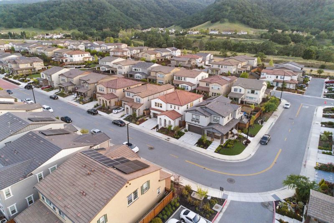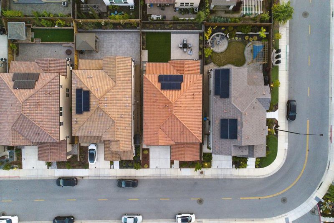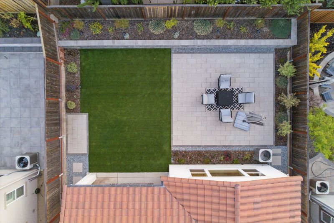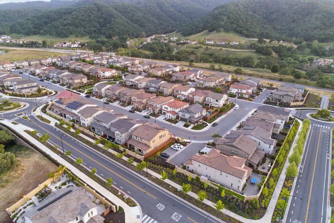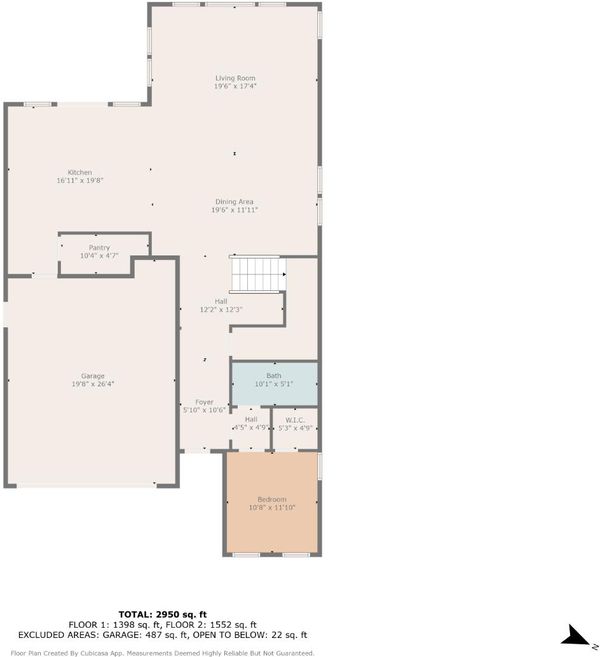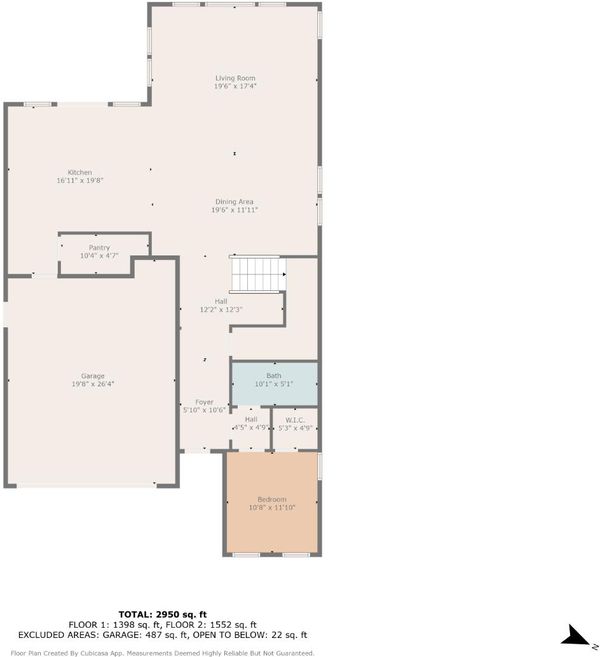
$1,349,888
2,984
SQ FT
$452
SQ/FT
7081 Kirigin Way
@ Merlot Dr - 1 - Morgan Hill / Gilroy / San Martin, Gilroy
- 5 Bed
- 3 Bath
- 2 Park
- 2,984 sqft
- GILROY
-

-
Sun May 4, 11:00 am - 4:00 pm
Join us for our Grand Open House Saturday, May 3rd, from 1 to 4 PM, featuring charcuterie, tacos, desserts, music, and exclusive giveaways! Also open Friday 4 to 7 PM, Saturday & Sunday 11am to 4 PM. Nestled in the prestigious Margaux at Glen Loma Ranch and surrounded by Gilroy's scenic foothills, this upgraded Lennar home offers 5 bedrooms, 3 bathrooms, and nearly 3,000 sqft of refined living on a premium lot. The gourmet kitchen features high-end appliances, a large island, white cabinetry, and a walk-in pantry, opening to expansive living and dining spaces. A bedroom and full bath on the main floor offer ideal guest or multigenerational living. Upstairs, the luxurious primary suite includes dual vanities, soaking tub, walk-in shower, and his-and-hers closets. Three more bedrooms, a full bath, and a laundry room with Samsung appliances complete the second level. Enjoy a serene, landscaped yard with a Japanese-inspired design for low-maintenance outdoor living. Smart features include solar panels, Tesla EV charger, Alexa controls, Ring, Honeywell, ADT, and whole-home WiFi. Community perks include parks, trails, and proximity to Gilroy Outlets, Gilroy Gardens, Eagle Ridge Golf Club, top wineries, and Caltrain with access to Highways 101, 152, and 156.
- Days on Market
- 2 days
- Current Status
- Active
- Original Price
- $1,349,888
- List Price
- $1,349,888
- On Market Date
- May 2, 2025
- Property Type
- Single Family Home
- Area
- 1 - Morgan Hill / Gilroy / San Martin
- Zip Code
- 95020
- MLS ID
- ML82003149
- APN
- 808-56-083
- Year Built
- 2019
- Stories in Building
- 2
- Possession
- Unavailable
- Data Source
- MLSL
- Origin MLS System
- MLSListings, Inc.
Solorsano Middle School
Public 6-8 Middle
Students: 875 Distance: 0.3mi
Yorktown Academy
Private K-12 Religious, Coed
Students: 7 Distance: 0.8mi
Las Animas Elementary School
Public K-5 Elementary
Students: 742 Distance: 0.9mi
El Roble Elementary School
Public K-5 Elementary
Students: 631 Distance: 1.0mi
Gilroy High School
Public 9-12 Secondary
Students: 1674 Distance: 1.0mi
Santa Clara County Rop-South School
Public 10-12
Students: NA Distance: 1.1mi
- Bed
- 5
- Bath
- 3
- Double Sinks, Primary - Stall Shower(s), Split Bath, Tile, Tub in Primary Bedroom, Updated Bath
- Parking
- 2
- Attached Garage
- SQ FT
- 2,984
- SQ FT Source
- Unavailable
- Lot SQ FT
- 5,130.0
- Lot Acres
- 0.117769 Acres
- Kitchen
- Dishwasher, Hood Over Range, Microwave, Oven Range - Electric, Refrigerator
- Cooling
- Central AC
- Dining Room
- Dining Area
- Disclosures
- Natural Hazard Disclosure
- Family Room
- No Family Room
- Foundation
- Other
- Heating
- Central Forced Air
- Laundry
- Dryer, Inside, Washer
- * Fee
- $0
- Name
- TBD
- *Fee includes
- Other
MLS and other Information regarding properties for sale as shown in Theo have been obtained from various sources such as sellers, public records, agents and other third parties. This information may relate to the condition of the property, permitted or unpermitted uses, zoning, square footage, lot size/acreage or other matters affecting value or desirability. Unless otherwise indicated in writing, neither brokers, agents nor Theo have verified, or will verify, such information. If any such information is important to buyer in determining whether to buy, the price to pay or intended use of the property, buyer is urged to conduct their own investigation with qualified professionals, satisfy themselves with respect to that information, and to rely solely on the results of that investigation.
School data provided by GreatSchools. School service boundaries are intended to be used as reference only. To verify enrollment eligibility for a property, contact the school directly.
