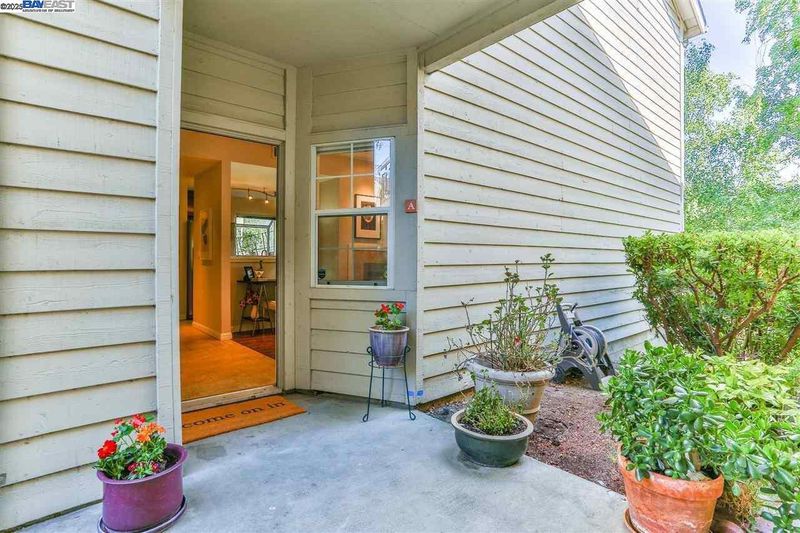
$725,000
1,043
SQ FT
$695
SQ/FT
7750 Canyon Meadow Cir, #A
@ Dublin Canyon - Pleasanton
- 2 Bed
- 2 Bath
- 1 Park
- 1,043 sqft
- Pleasanton
-

Coming to Market Late June/Mid July – Clean and bright, lower-level unit in Pleasanton’s prestigious 94588 zip code—no shared side walls for added privacy. Located in a sought-after community with top-rated schools and resort-style amenities. Upgraded throughout: Quartz countertops, stainless steel appliances, upgraded cabinets, newer flooring (~1 year old), new laundry doors, and washer included (dryer excluded). Custom blinds and window coverings stay. Enjoy two private patios, 1-car detached garage, and 1 assigned parking space. HOA covers essential services like water, waste management, and landscaping. Amenities include 2 pools/hot tubs, basketball court, beach volleyball, tennis court, club house w/gym, sauna and more! Prime location—just 1 mile to Stoneridge Mall, 1.5 miles to BART, and close to Workday, Kaiser, Oracle, and I-580/I-680. Pet-friendly.
- Current Status
- Active - Coming Soon
- Original Price
- $725,000
- List Price
- $725,000
- On Market Date
- May 19, 2025
- Property Type
- Condominium
- D/N/S
- Pleasanton
- Zip Code
- 94588
- MLS ID
- 41098049
- APN
- 941 16010810
- Year Built
- 1991
- Stories in Building
- 1
- Possession
- COE
- Data Source
- MAXEBRDI
- Origin MLS System
- BAY EAST
Valley Christian Middle School & High School
Private 6-12 Combined Elementary And Secondary, Religious, Coed
Students: 686 Distance: 0.4mi
Valley Christian Elementary School
Private K-5 Elementary, Religious, Nonprofit
Students: 282 Distance: 0.4mi
Learn And Play Montessori School
Private PK-1 Montessori, Coed
Students: 80 Distance: 1.0mi
St. Raymond
Private K-8 Elementary, Religious, Coed
Students: 300 Distance: 1.3mi
Fountainhead Montessori School
Private PK-1 Nonprofit
Students: 250 Distance: 1.4mi
Dublin Elementary School
Public K-5 Elementary, Yr Round
Students: 878 Distance: 1.4mi
- Bed
- 2
- Bath
- 2
- Parking
- 1
- Detached, Parking Spaces, Assigned, Guest, Uncovered Parking Space
- SQ FT
- 1,043
- SQ FT Source
- Other
- Lot SQ FT
- 1,991.0
- Pool Info
- In Ground, Community
- Kitchen
- Dishwasher, Electric Range, Disposal, Microwave, Refrigerator, Gas Water Heater, Breakfast Bar, Counter - Solid Surface, Electric Range/Cooktop, Garbage Disposal, Island
- Cooling
- Central Air
- Disclosures
- Nat Hazard Disclosure
- Entry Level
- Exterior Details
- Other
- Flooring
- Laminate
- Foundation
- Fire Place
- Other
- Heating
- Forced Air, Fireplace(s)
- Laundry
- 220 Volt Outlet, Gas Dryer Hookup, Washer
- Main Level
- 1 Bedroom, 2 Bedrooms, 1 Bath, 2 Baths
- Possession
- COE
- Architectural Style
- Contemporary
- Construction Status
- Existing
- Additional Miscellaneous Features
- Other
- Location
- Regular, No Lot, Other
- Roof
- Composition Shingles
- Water and Sewer
- Public
- Fee
- $843
MLS and other Information regarding properties for sale as shown in Theo have been obtained from various sources such as sellers, public records, agents and other third parties. This information may relate to the condition of the property, permitted or unpermitted uses, zoning, square footage, lot size/acreage or other matters affecting value or desirability. Unless otherwise indicated in writing, neither brokers, agents nor Theo have verified, or will verify, such information. If any such information is important to buyer in determining whether to buy, the price to pay or intended use of the property, buyer is urged to conduct their own investigation with qualified professionals, satisfy themselves with respect to that information, and to rely solely on the results of that investigation.
School data provided by GreatSchools. School service boundaries are intended to be used as reference only. To verify enrollment eligibility for a property, contact the school directly.



