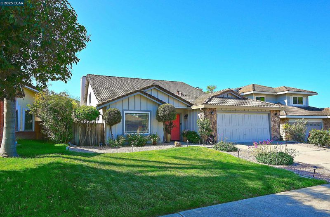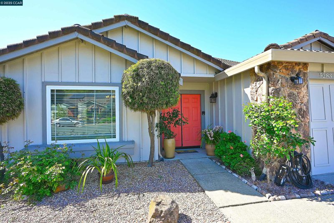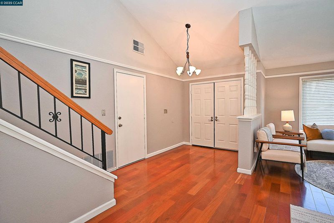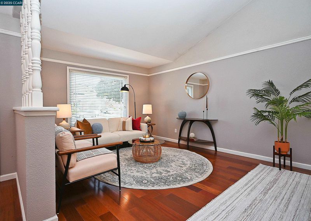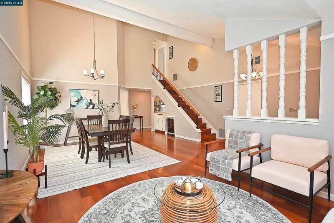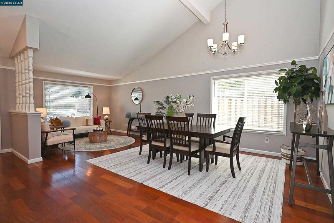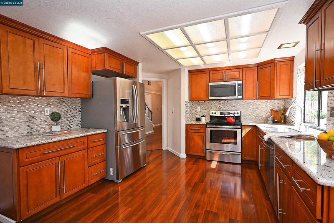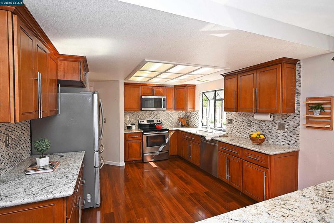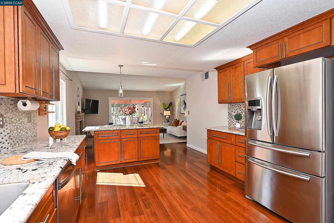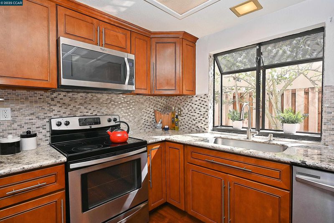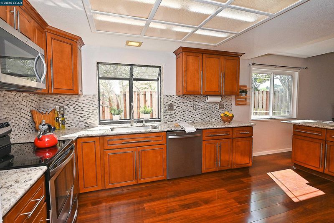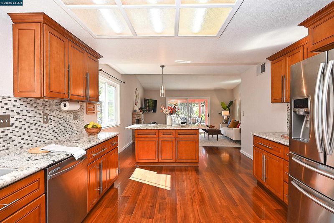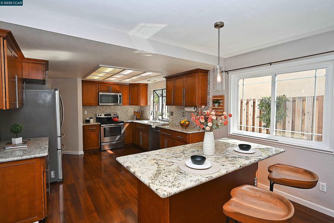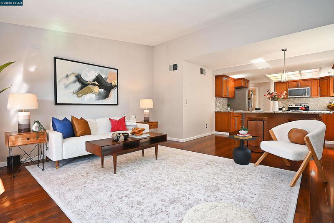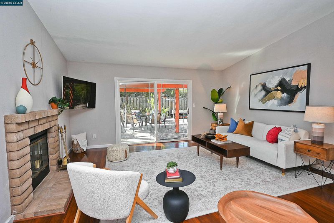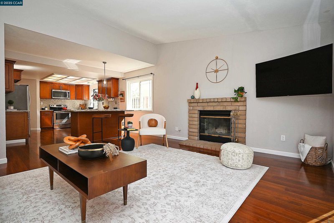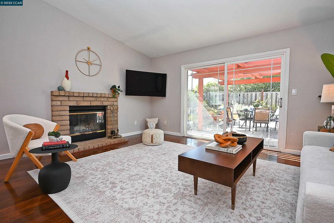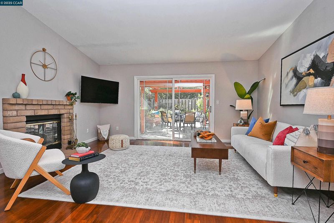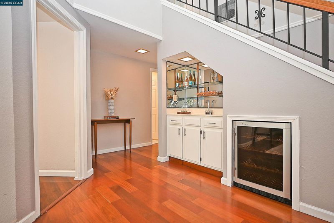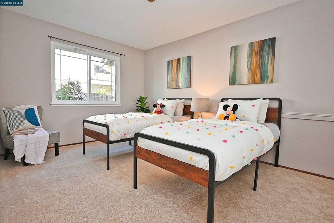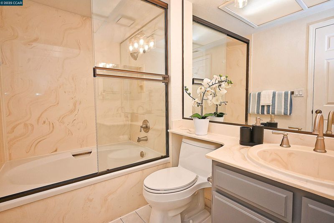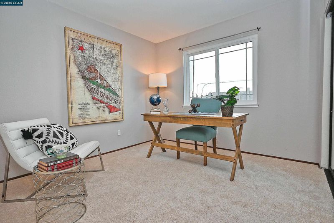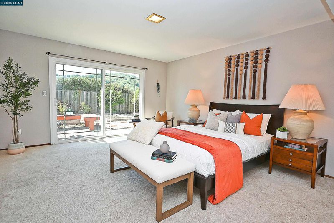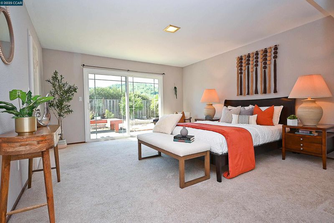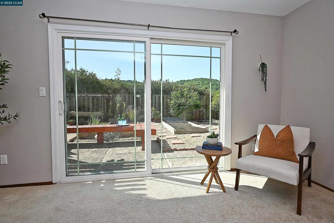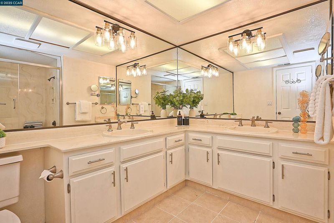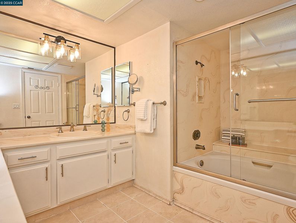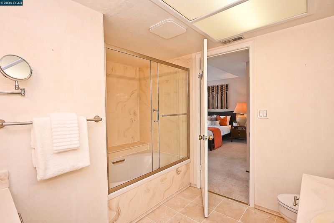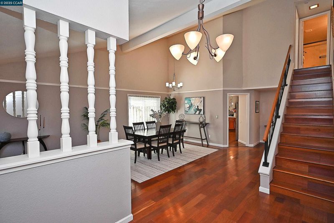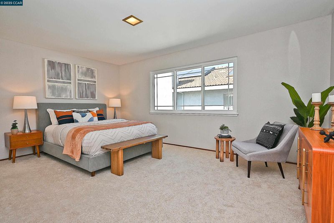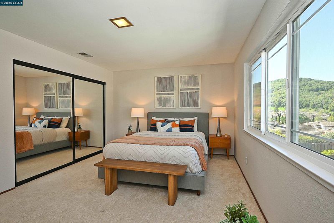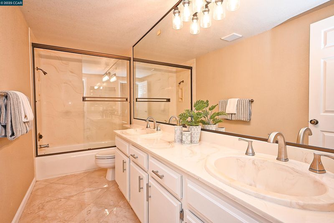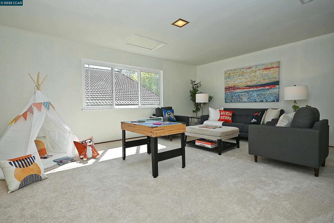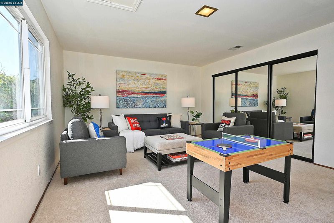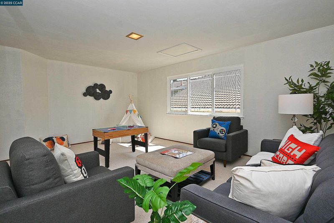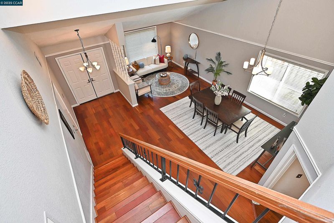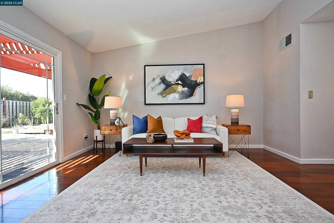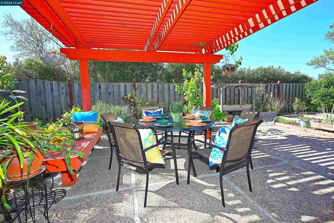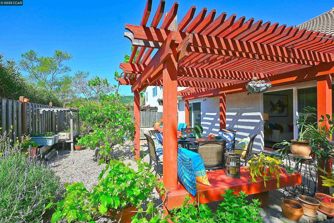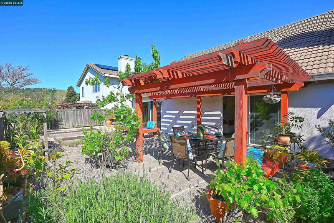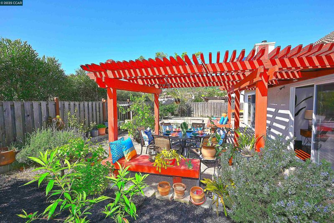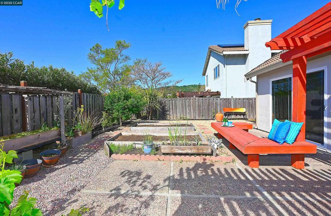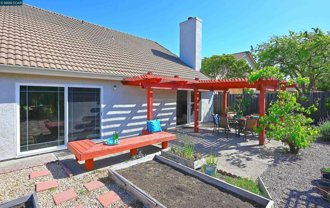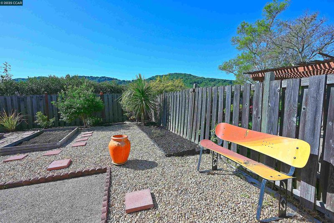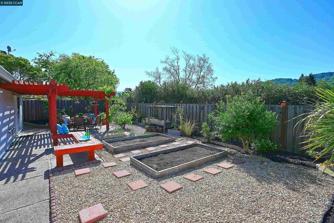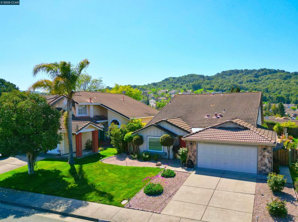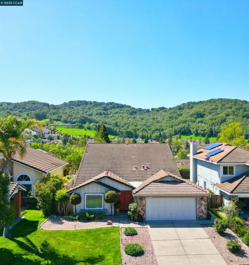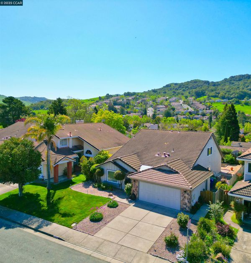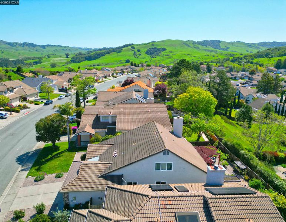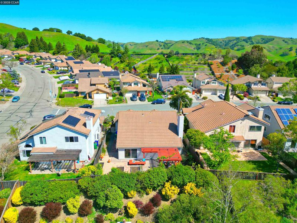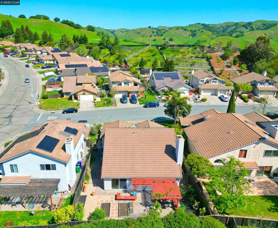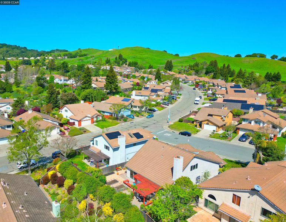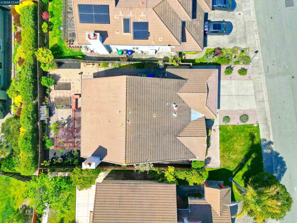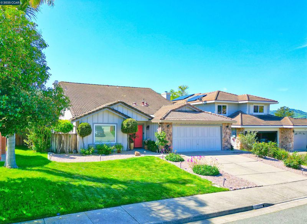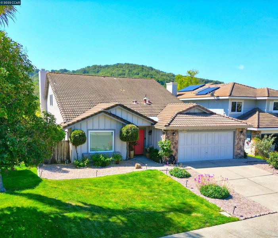
$925,000
2,545
SQ FT
$363
SQ/FT
5283 Buckboard Way
@ Carriage Drive - Carriage Hills N, Richmond
- 5 Bed
- 3 Bath
- 2 Park
- 2,545 sqft
- Richmond
-

Spectacular home inside and out! Perhaps the best value in Carriage Hills North! Beautifully renovated 2545 sf, 5bd/3ba with the Primary Suite and two additional bedrooms on the first floor. Gorgeous, redesigned granite slab island kitchen opens to the spacious family room. Soaring dramatic high volume ceilings, separate living, dining and family rooms, two huge bedrooms upstairs (possible 2nd family room) with separate bath and hidden attic storage! Designer features include Brazilian hardwood floors, wet bar with wine fridge, mirrored wardrobe doors, newer windows and sliders, and, a brand-new HVAC system! Lives like a one-story home, ideal for multi-generational living! The first floor Primary Suite has a huge bathroom, two large closets and direct garden access. The delightful gardens feature an enchanting pergola, fruit trees, grape vines, an expansive vegetable garden, view of the rolling hills, and two ample side yards. The serenity, stillness and ever-changing views make this an extremely rare neighborhood where Richmond, El Sobrante, Pinole Valley and Alhambra Valley Hills meet – see it before it's gone! Walking tour link: https://youtu.be/jxdpxTnuWII and a 3-D tour that includes a thoughtful measuring tool: https://my.matterport.com/show/?m=cbJdZpziiHp&mls=1
- Current Status
- New
- Original Price
- $925,000
- List Price
- $925,000
- On Market Date
- May 2, 2025
- Property Type
- Detached
- D/N/S
- Carriage Hills N
- Zip Code
- 94803
- MLS ID
- 41095953
- APN
- 4321220024
- Year Built
- 1986
- Stories in Building
- 2
- Possession
- COE, Negotiable
- Data Source
- MAXEBRDI
- Origin MLS System
- CONTRA COSTA
Olinda Elementary School
Public K-6 Elementary
Students: 368 Distance: 1.3mi
Sora Academy
Private 5-10
Students: 8 Distance: 1.5mi
Ellerhorst Elementary School
Public K-6 Elementary
Students: 359 Distance: 1.6mi
Contra Costa Christian Academy
Private 1-5 Elementary, Religious, Coed
Students: NA Distance: 1.7mi
De Anza Senior High School
Public 9-12 Secondary
Students: 1368 Distance: 1.9mi
Valley View Elementary School
Public K-6 Elementary, Coed
Students: 365 Distance: 1.9mi
- Bed
- 5
- Bath
- 3
- Parking
- 2
- Attached, Int Access From Garage, Garage Door Opener
- SQ FT
- 2,545
- SQ FT Source
- Assessor Auto-Fill
- Lot SQ FT
- 6,050.0
- Lot Acres
- 0.14 Acres
- Pool Info
- None
- Kitchen
- Dishwasher, Electric Range, Disposal, Microwave, Range, Gas Water Heater, 220 Volt Outlet, Counter - Solid Surface, Counter - Stone, Electric Range/Cooktop, Garbage Disposal, Island, Range/Oven Built-in, Updated Kitchen, Wet Bar
- Cooling
- Central Air
- Disclosures
- None
- Entry Level
- Exterior Details
- Backyard, Garden, Back Yard, Dog Run, Front Yard, Garden/Play, Side Yard, Landscape Back, Landscape Front, Landscape Misc
- Flooring
- Hardwood, Tile, Carpet
- Foundation
- Fire Place
- Family Room, Wood Burning
- Heating
- Heat Pump, Heat Pump-Air
- Laundry
- 220 Volt Outlet, Hookups Only, In Garage
- Upper Level
- 2 Bedrooms, 1 Bath
- Main Level
- 3 Bedrooms, 2 Baths, Primary Bedrm Suite - 1
- Possession
- COE, Negotiable
- Architectural Style
- Contemporary
- Construction Status
- Existing
- Additional Miscellaneous Features
- Backyard, Garden, Back Yard, Dog Run, Front Yard, Garden/Play, Side Yard, Landscape Back, Landscape Front, Landscape Misc
- Location
- Level, Front Yard, Landscape Front, Landscape Back
- Roof
- Tile
- Water and Sewer
- Public
- Fee
- $32
MLS and other Information regarding properties for sale as shown in Theo have been obtained from various sources such as sellers, public records, agents and other third parties. This information may relate to the condition of the property, permitted or unpermitted uses, zoning, square footage, lot size/acreage or other matters affecting value or desirability. Unless otherwise indicated in writing, neither brokers, agents nor Theo have verified, or will verify, such information. If any such information is important to buyer in determining whether to buy, the price to pay or intended use of the property, buyer is urged to conduct their own investigation with qualified professionals, satisfy themselves with respect to that information, and to rely solely on the results of that investigation.
School data provided by GreatSchools. School service boundaries are intended to be used as reference only. To verify enrollment eligibility for a property, contact the school directly.
