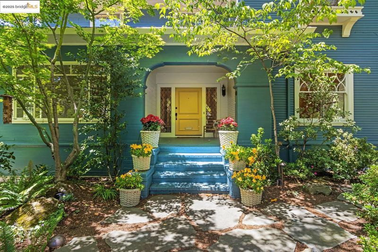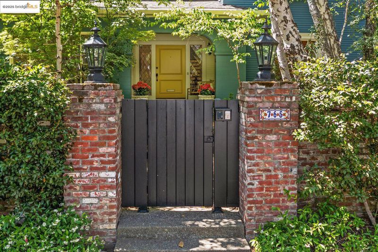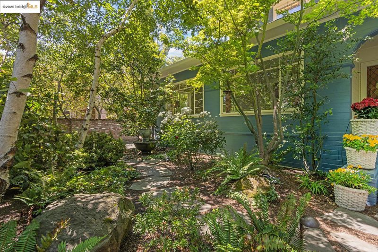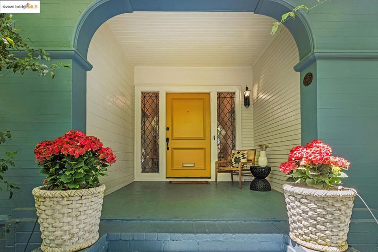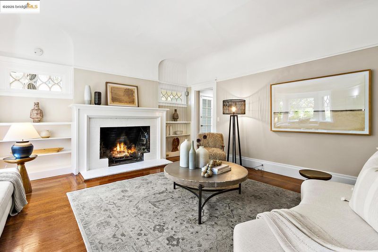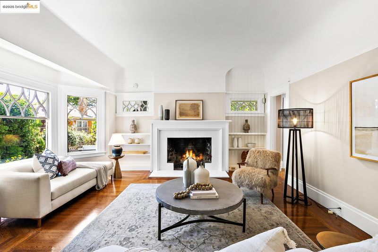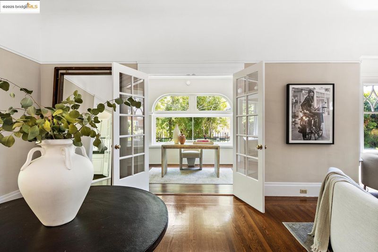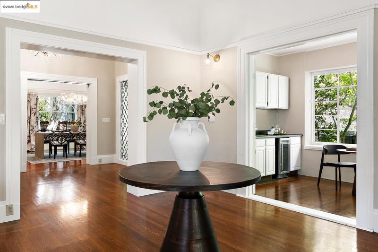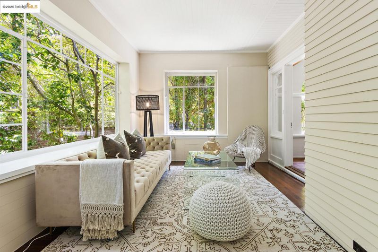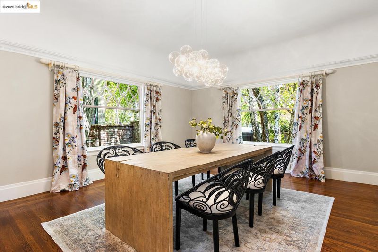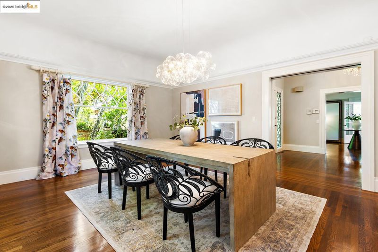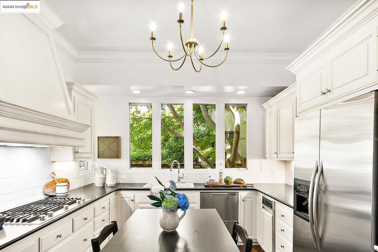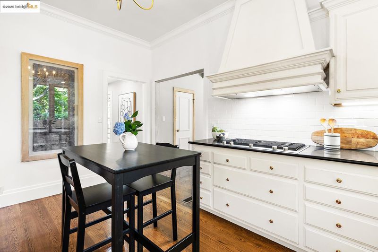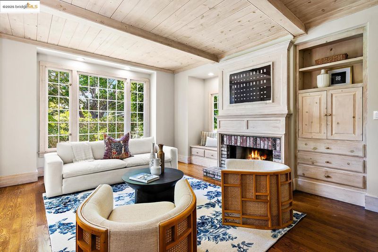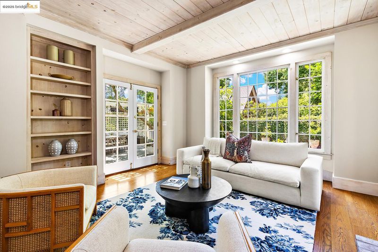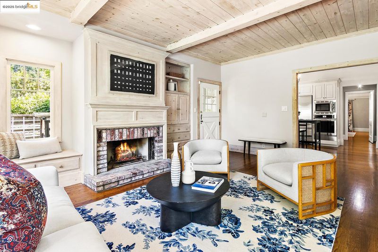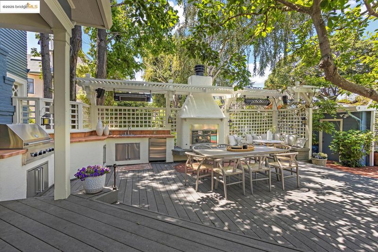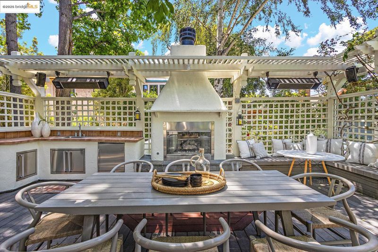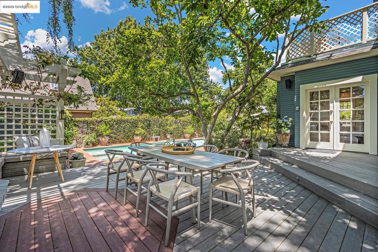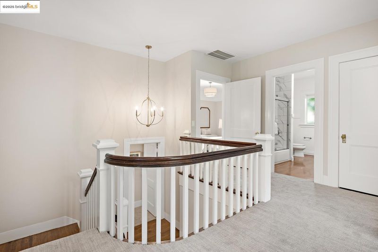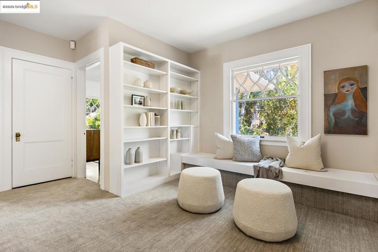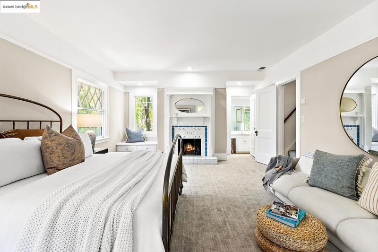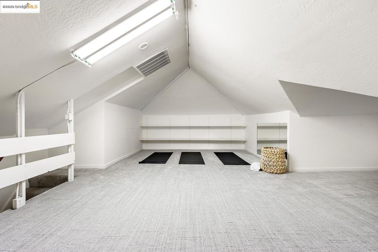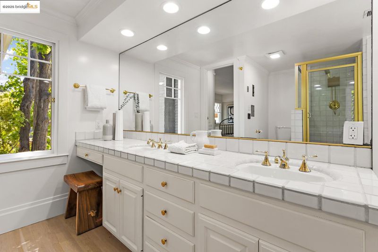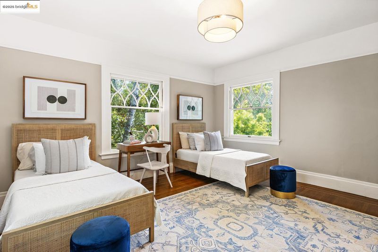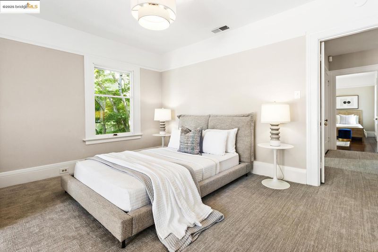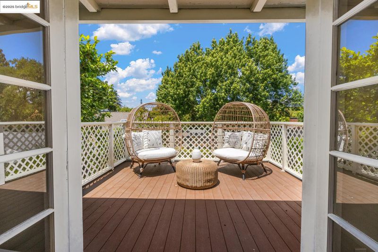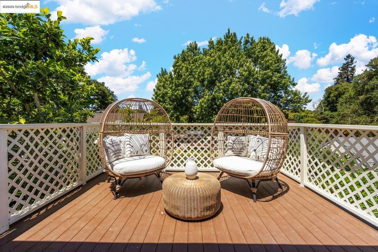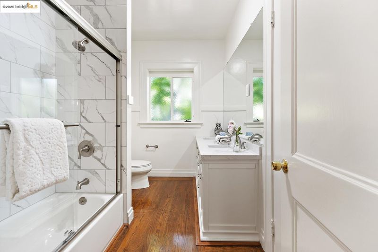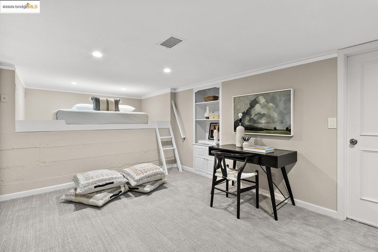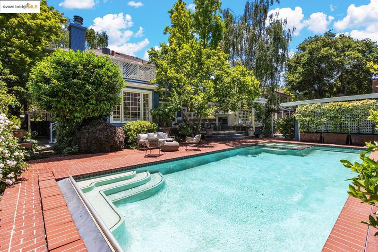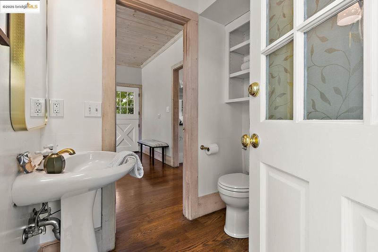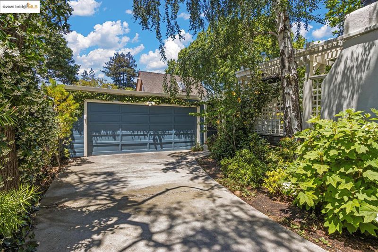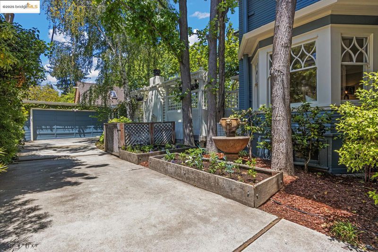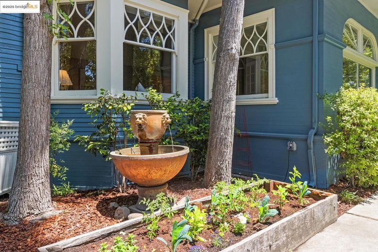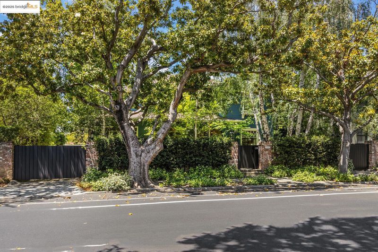
$6,680,000
3,798
SQ FT
$1,759
SQ/FT
765 University Ave
@ Guinda St - Crescent Pk.Wood, Palo Alto
- 4 Bed
- 3.5 (3/1) Bath
- 2 Park
- 3,798 sqft
- Palo Alto
-

-
Sat Jun 7, 2:00 pm - 4:00 pm
A Rare Blend of Timeless Elegance and Modern Comfort! 765 University Avenue is just blocks from vibrant downtown Palo Alto.
-
Sun Jun 8, 2:00 pm - 4:00 pm
A Rare Blend of Timeless Elegance and Modern Comfort! 765 University Avenue is just blocks from vibrant downtown Palo Alto
765 University Avenue is just blocks from vibrant downtown Palo Alto. As you step into the private, rose filled secret garden you will experience the quiet and peaceful grandeur! The original foyer and staircase invites you to the big living room with gleaming hardwood floors and one of the home’s 3 original fireplaces.An enclosed wrap around sunporch offers valuable entertaining & office space! Enjoy the traditional dining room, perfect for entertaining those large holiday gatherings! The primary BR features a charming fireplace, a walk in closet and ensuite with sauna, shower and jet tub. A spacious refinished attic is perfect for morning yoga.Two more large bedrooms have tons of natural light with second-floor deck off of the back bedroom overlooks the back yard garden and swimming pool. A trendy kitchen has upgraded appliances and opens to a comfortable family room with a third fireplace. French doors lead out to that “really wanna have outdoor kitchen”.The basement offers plus living space and tons of storage!The house is entirely fenced with 2 automatic gates, ample driveway parking,and a 2-car garage.Close to 101 & 280, SFO and Mineta Airports. PA has nationally top rated schools. Stanford and Packard Children's Hospital about a mile up the road! www.765UniversityAve.com
- Current Status
- New
- Original Price
- $6,680,000
- List Price
- $6,680,000
- On Market Date
- Jun 3, 2025
- Property Type
- Detached
- D/N/S
- Crescent Pk.Wood
- Zip Code
- 94301
- MLS ID
- 41099936
- APN
- 00302007
- Year Built
- 1904
- Stories in Building
- 3
- Possession
- Close Of Escrow
- Data Source
- MAXEBRDI
- Origin MLS System
- Bridge AOR
Addison Elementary School
Public K-5 Elementary
Students: 402 Distance: 0.5mi
St. Elizabeth Seton
Private K-8 Elementary, Religious, Coed
Students: 274 Distance: 0.6mi
Alto International School
Private PK-10 Elementary, Coed
Students: 260 Distance: 0.7mi
Tru
Private K-6 Coed
Students: 24 Distance: 0.7mi
AltSchool Palo Alto
Private PK-8
Students: 26250 Distance: 0.8mi
Willow Oaks Elementary School
Public K-8 Elementary
Students: 416 Distance: 0.8mi
- Bed
- 4
- Bath
- 3.5 (3/1)
- Parking
- 2
- Detached, Off Street, Side Yard Access, Guest, Garage Door Opener
- SQ FT
- 3,798
- SQ FT Source
- Public Records
- Lot SQ FT
- 9,375.0
- Lot Acres
- 0.22 Acres
- Pool Info
- Gas Heat, In Ground, Pool Cover, Pool Sweep, Outdoor Pool
- Kitchen
- Dishwasher, Double Oven, Gas Range, Plumbed For Ice Maker, Microwave, Oven, Range, Refrigerator, Self Cleaning Oven, Dryer, Washer, Gas Water Heater, Stone Counters, Disposal, Gas Range/Cooktop, Ice Maker Hookup, Oven Built-in, Pantry, Range/Oven Built-in, Self-Cleaning Oven, Updated Kitchen
- Cooling
- None
- Disclosures
- Nat Hazard Disclosure, Disclosure Package Avail, Disclosure Statement
- Entry Level
- Exterior Details
- Balcony, Back Yard, Front Yard, Side Yard, Sprinklers Automatic, Sprinklers Front, Sprinklers Side, Storage, Entry Gate, Garden, Landscape Back, Landscape Front
- Flooring
- Concrete, Hardwood, Laminate, Carpet
- Foundation
- Fire Place
- Family Room, Gas, Living Room, Master Bedroom, Wood Burning, Gas Piped
- Heating
- Floor Furnace, Zoned, Natural Gas, Fireplace(s)
- Laundry
- 220 Volt Outlet, Dryer, Gas Dryer Hookup, Laundry Room, Washer, Electric
- Upper Level
- 3 Bedrooms, 2 Baths, Primary Bedrm Suite - 1, Other
- Main Level
- 1.5 Baths, Laundry Facility, Main Entry
- Possession
- Close Of Escrow
- Basement
- Crawl Space, Partial
- Architectural Style
- English, Traditional
- Non-Master Bathroom Includes
- Shower Over Tub, Solid Surface, Updated Baths, Double Vanity
- Construction Status
- Existing
- Additional Miscellaneous Features
- Balcony, Back Yard, Front Yard, Side Yard, Sprinklers Automatic, Sprinklers Front, Sprinklers Side, Storage, Entry Gate, Garden, Landscape Back, Landscape Front
- Location
- Rectangular Lot, Secluded, Sprinklers In Rear
- Roof
- Composition Shingles, Rolled/Hot Mop
- Fee
- Unavailable
MLS and other Information regarding properties for sale as shown in Theo have been obtained from various sources such as sellers, public records, agents and other third parties. This information may relate to the condition of the property, permitted or unpermitted uses, zoning, square footage, lot size/acreage or other matters affecting value or desirability. Unless otherwise indicated in writing, neither brokers, agents nor Theo have verified, or will verify, such information. If any such information is important to buyer in determining whether to buy, the price to pay or intended use of the property, buyer is urged to conduct their own investigation with qualified professionals, satisfy themselves with respect to that information, and to rely solely on the results of that investigation.
School data provided by GreatSchools. School service boundaries are intended to be used as reference only. To verify enrollment eligibility for a property, contact the school directly.
