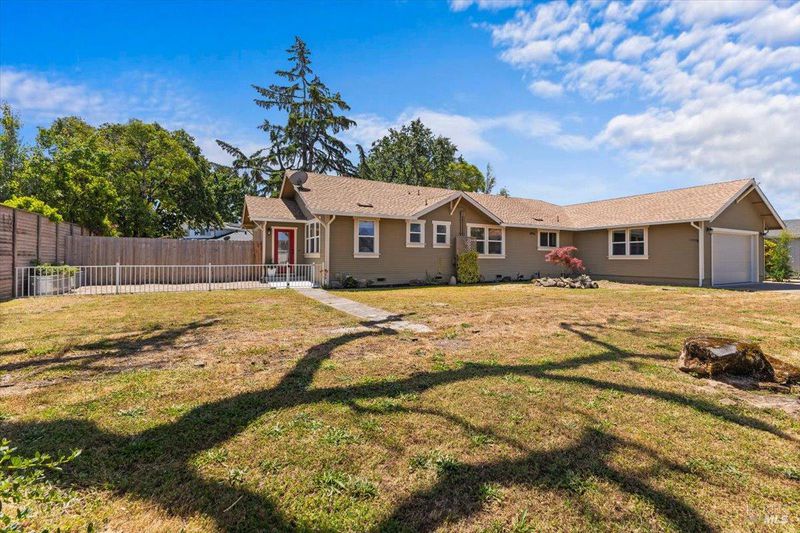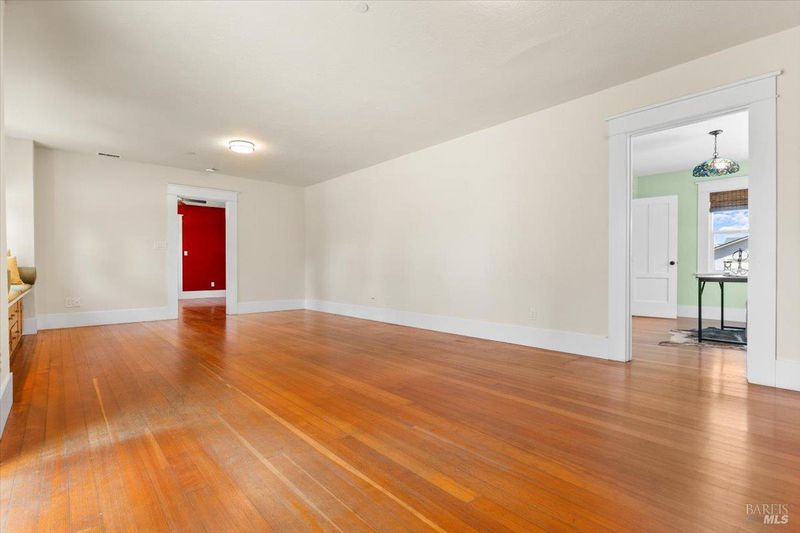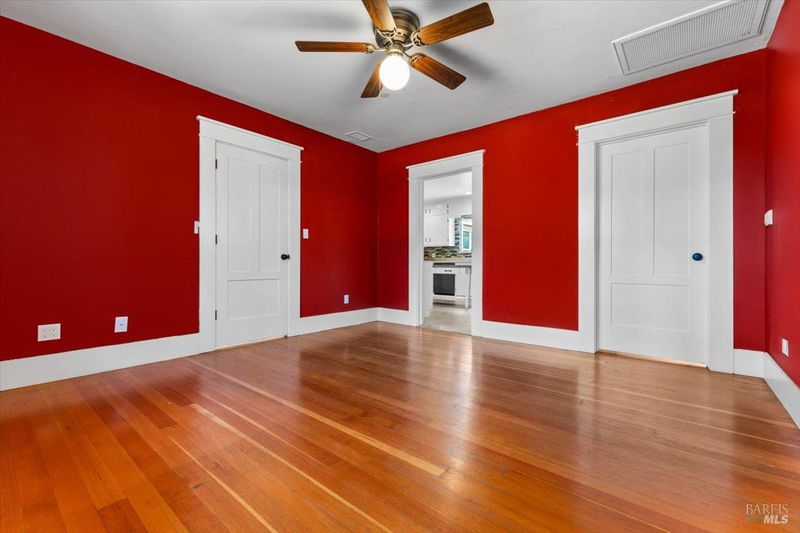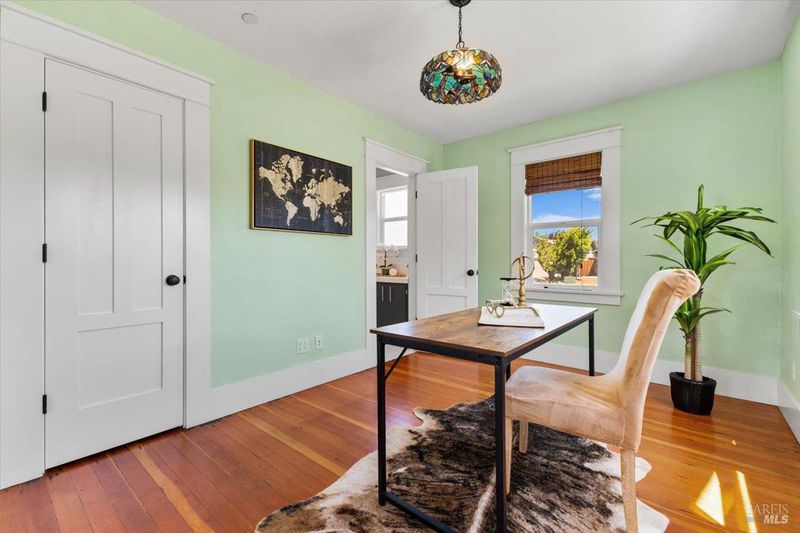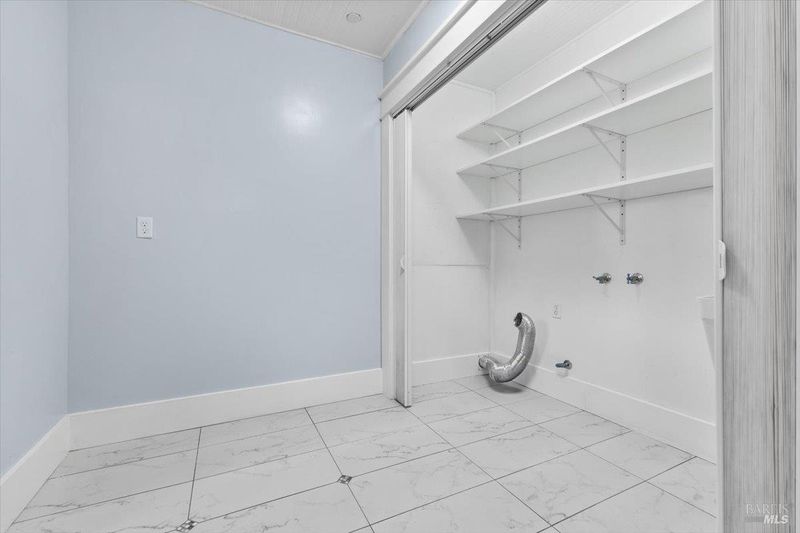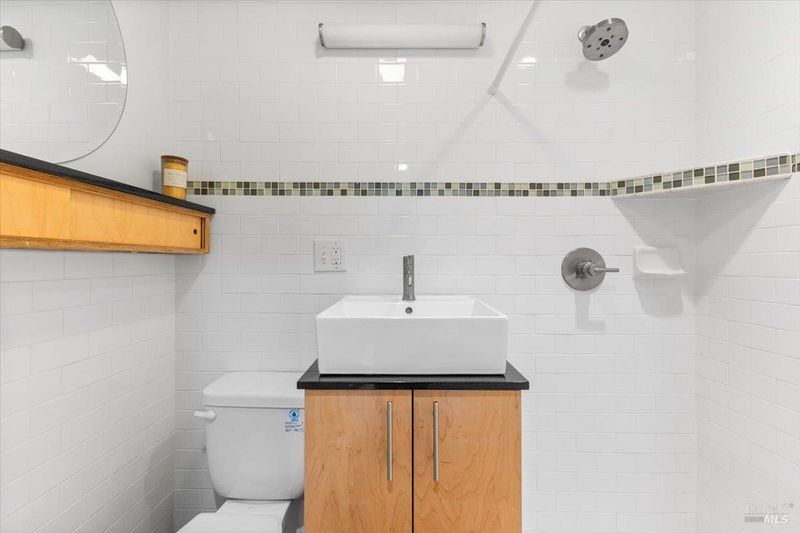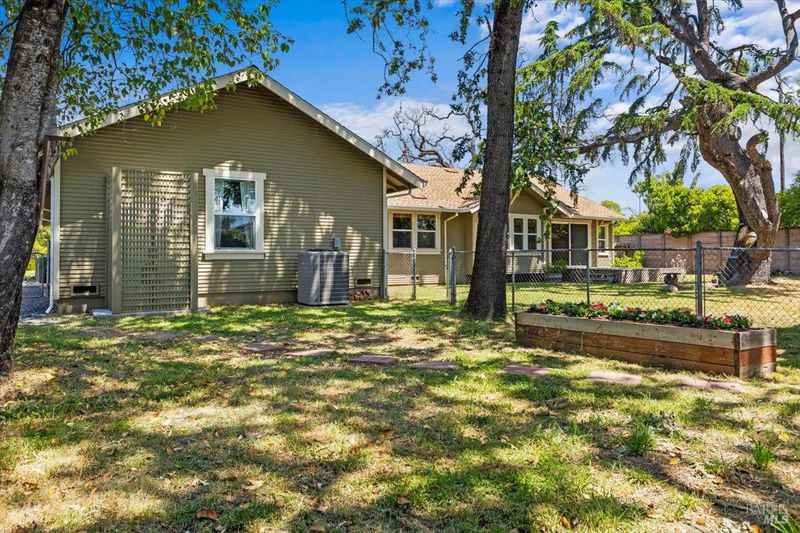
$949,950
2,450
SQ FT
$388
SQ/FT
2002 Marble Street
@ Stony Point Rd - Santa Rosa-Southwest, Santa Rosa
- 4 Bed
- 3 Bath
- 4 Park
- 2,450 sqft
- Santa Rosa
-

-
Sun May 25, 11:00 am - 2:00 pm
Welcome to this Multi-Generational Mid-Century single story home blending old and new with room for everyone on 1/3 acre. Four bedrooms, two 1/2 bathrooms, inside laundry, formal living room that is very spacious, a formal dining room. Hardwood floors throughout most of the home. In the center of the home is the kitchen hub that brings the family together with Corian counter tops, with lots of cabinets. Located on the right side of the kitchen is a Grand family room and two large bedrooms,1-bathroom separated from the other side of the house for privacy with engineered wood flooring. In the more then spacious backyard, you have a 1bedroom 1bath ADU furnished and ready to move into with its own fenced yard and separate PGE meter. If you want fresh eggs, you can get them every day from your own chicken coop. No need to worry about the expense of water you have your own well with holding tank and you are on city sewer. Large 2 car garage and possible side access complete this amazing property. There aren't many properties like this one with, so many possibilities. Easy access to Hwy 12, and beautiful Bodega Bay, commute access, and stores and all that Wine country has to offer.
**Charming Mid Century home for Sale** Discover Multi-generational living in this original an updated craftsman style home that has an original 2 bedrooms 1.5 baths, large living room with lounge style window seats that has been updated along with the addition of 2 bedrooms 1 bath(less than a year old)with a huge family room situated on a desirable .3657, acre corner lot, featuring a large front yard and an even bigger backyard that embraces a rural country feel while being conveniently located in town. Quick access to freeways, shops and restaurants' while you enjoy the tranquility of country living alongside all the amenities of city life with your own water and city sewer. Large chicken house just waiting for you to have fresh eggs in the morning. This beautifully remodeled home boasts four spacious bedrooms and three bathrooms, perfect for families of all sizes. Additionally, a separate granny unit in the backyard offers excellent potential for generating rental income or providing extra space for family members. The expansive backyard is a blank canvas for your dreams grow vegetables, raise chickens, or landscape to your heart's desire. Don't miss out on this incredible opportunity this beautiful home won't last long here is Wine Country! Contact Brenda today for a showing!!
- Days on Market
- 5 days
- Current Status
- Active
- Original Price
- $949,950
- List Price
- $949,950
- On Market Date
- Nov 16, 2024
- Property Type
- Single Family Residence
- Area
- Santa Rosa-Southwest
- Zip Code
- 95407
- MLS ID
- 324083364
- APN
- 035-630-017-000
- Year Built
- 1940
- Stories in Building
- Unavailable
- Possession
- Close Of Escrow
- Data Source
- BAREIS
- Origin MLS System
Robert L. Stevens Elementary School
Public PK-6 Elementary
Students: 547 Distance: 0.2mi
Roseland Creek Elementary
Public K-6 Coed
Students: 480 Distance: 0.3mi
Roseland Charter School
Charter K-12 Combined Elementary And Secondary
Students: 1500 Distance: 0.3mi
St. Michael's Orthodox School
Private K-1, 3-5, 7-8 Alternative, Elementary, Religious, Coed
Students: NA Distance: 0.4mi
St. Michael's Orthodox
Private 1-8 Combined Elementary And Secondary, Religious, Nonprofit
Students: 6 Distance: 0.4mi
Lawrence Cook Middle School
Public 7-8 Middle
Students: 459 Distance: 0.5mi
- Bed
- 4
- Bath
- 3
- Tile
- Parking
- 4
- Attached, EV Charging, Garage Door Opener, Garage Facing Front, Interior Access, RV Possible
- SQ FT
- 2,450
- SQ FT Source
- Owner
- Lot SQ FT
- 15,930.0
- Lot Acres
- 0.3657 Acres
- Kitchen
- Other Counter, Pantry Cabinet, Stone Counter
- Cooling
- Ceiling Fan(s), Central, Heat Pump
- Dining Room
- Formal Room
- Living Room
- Deck Attached
- Flooring
- Simulated Wood, Stone, Tile, Wood
- Foundation
- Concrete Perimeter
- Heating
- Electric, Heat Pump, Natural Gas
- Laundry
- Hookups Only, Inside Room
- Main Level
- Bedroom(s), Dining Room, Family Room, Full Bath(s), Garage, Kitchen, Living Room, Primary Bedroom
- Possession
- Close Of Escrow
- Architectural Style
- Craftsman, Mid-Century
- Fee
- $0
MLS and other Information regarding properties for sale as shown in Theo have been obtained from various sources such as sellers, public records, agents and other third parties. This information may relate to the condition of the property, permitted or unpermitted uses, zoning, square footage, lot size/acreage or other matters affecting value or desirability. Unless otherwise indicated in writing, neither brokers, agents nor Theo have verified, or will verify, such information. If any such information is important to buyer in determining whether to buy, the price to pay or intended use of the property, buyer is urged to conduct their own investigation with qualified professionals, satisfy themselves with respect to that information, and to rely solely on the results of that investigation.
School data provided by GreatSchools. School service boundaries are intended to be used as reference only. To verify enrollment eligibility for a property, contact the school directly.

