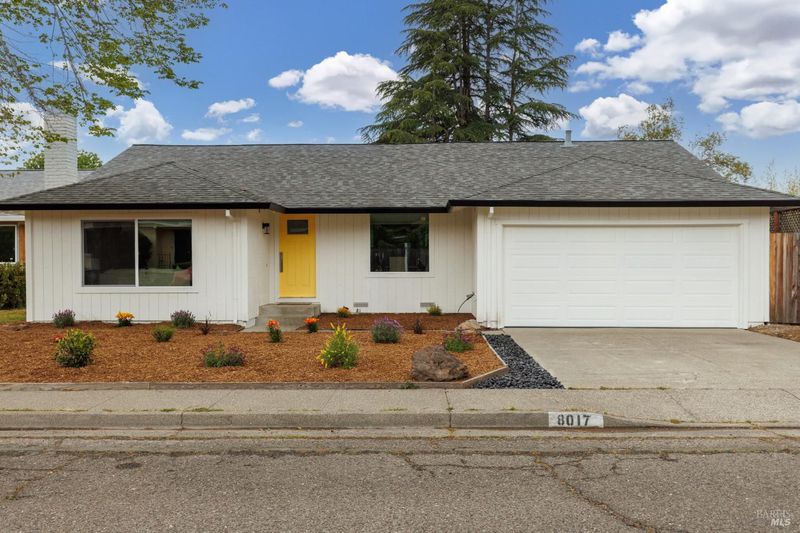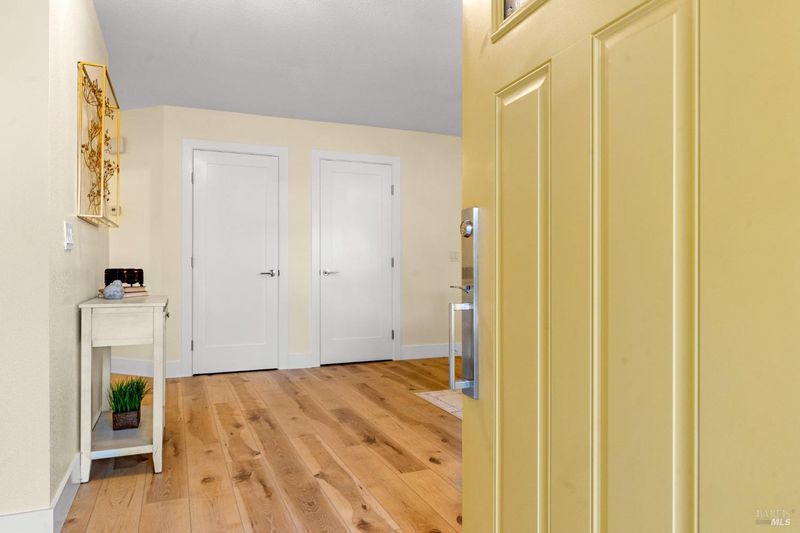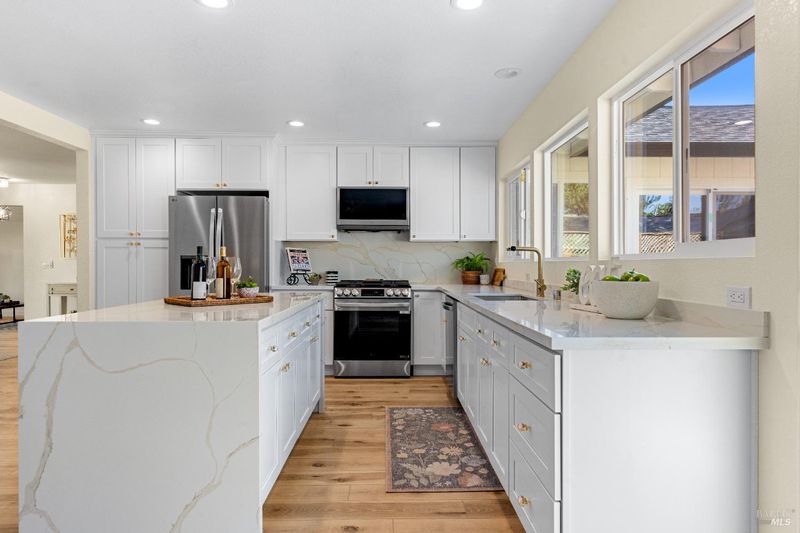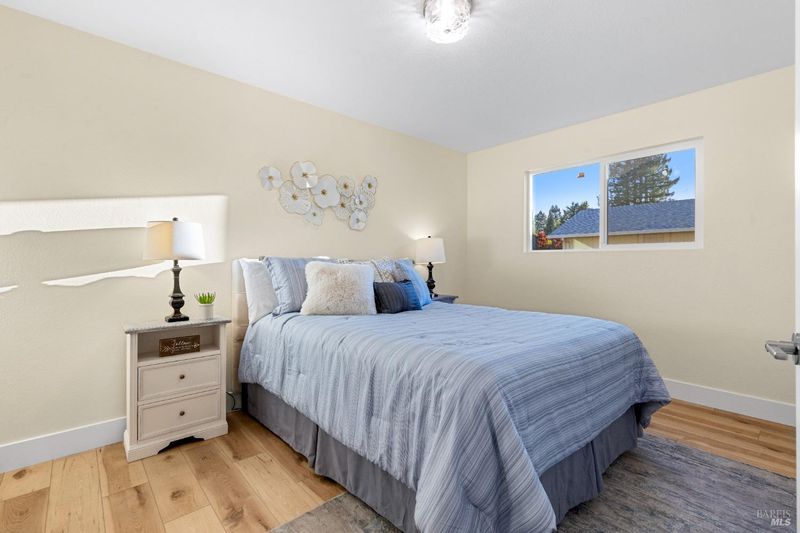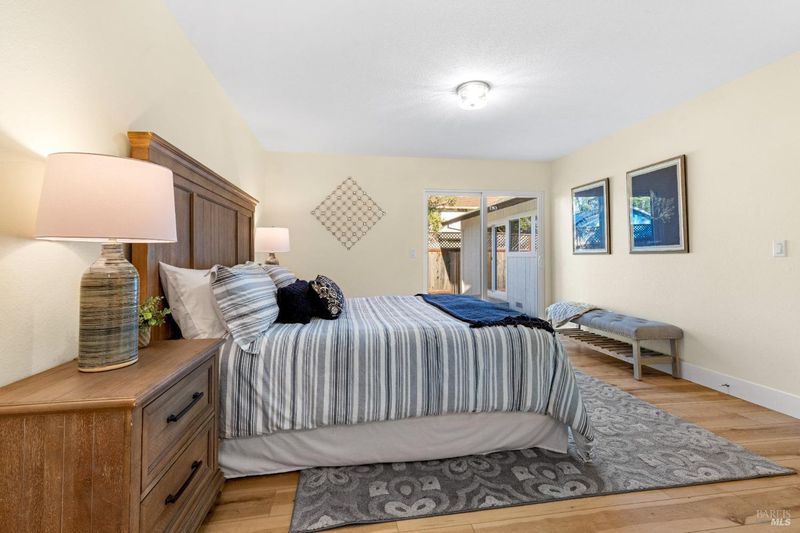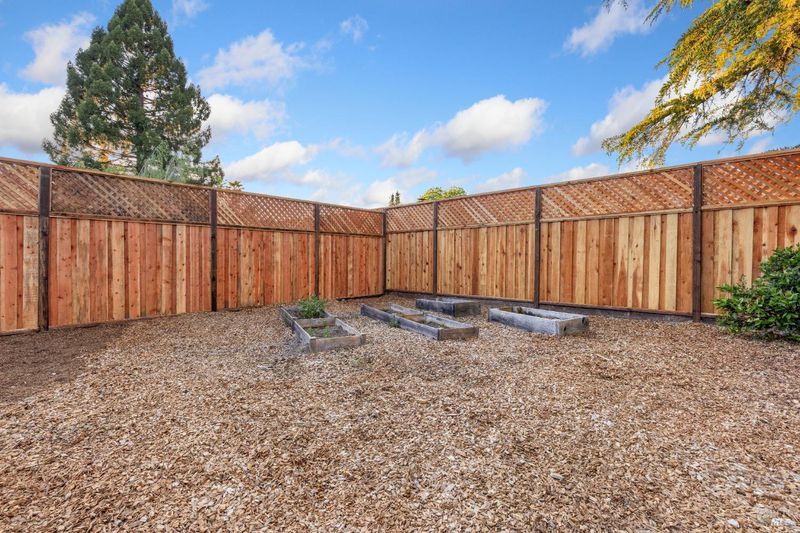
$1,130,000
1,748
SQ FT
$646
SQ/FT
8017 Washington Avenue
@ Pleasant Hill Ave N - Sebastopol
- 4 Bed
- 2 Bath
- 6 Park
- 1,748 sqft
- Sebastopol
-

-
Sat May 17, 2:00 pm - 5:00 pm
-
Sun May 18, 12:00 pm - 4:00 pm
Modern luxury meets small-town charm in this exquisitely renovated Sebastopol stunner. Bathed in natural light, this turn-key home blends sleek, contemporary design with timeless warmth. The 4-bedroom, 2-bath open-concept layout features a sophisticated living area anchored by a wood-burning fireplace, a chef-inspired kitchen with all-new high-end appliances, and a formal dining space perfect for hosting or relaxing in style. Step outside to your private backyard oasis, newly landscaped with a lush lawn, entertainer's patio, raised garden beds, and all-new privacy fencing that offers beauty and seclusion. Every detail inside and out has been thoughtfully curated to elevate comfort, design, and function. And the location? Simply unbeatable. Just steps from Willard Libby Park, a short walk to Ragle Ranch Park, only 15 minutes to Hwy 101, and 20 minutes to the Sonoma Coast or Armstrong Redwoods. Here, you'll experience the best of Northern California living. Enjoy farmers markets, boutique shopping, wine tasting, and the relaxed pace of West County living all right at your doorstep. Whether you're entertaining guests or enjoying a quiet sunset, this home offers an effortless blend of indoor elegance and outdoor serenity. This is more than a home, it's a lifestyle redefined.
- Days on Market
- 2 days
- Current Status
- Active
- Original Price
- $1,130,000
- List Price
- $1,130,000
- On Market Date
- May 15, 2025
- Property Type
- Single Family Residence
- Area
- Sebastopol
- Zip Code
- 95472
- MLS ID
- 325043238
- APN
- 004-522-029-000
- Year Built
- 1972
- Stories in Building
- Unavailable
- Possession
- Close Of Escrow
- Data Source
- BAREIS
- Origin MLS System
Brook Haven Elementary School
Public 5-8 Middle
Students: 201 Distance: 0.2mi
His Kingdom Academy
Private K-8 Religious, Coed
Students: 6 Distance: 0.4mi
Redwood Christian School
Private K-8 Elementary, Religious, Coed
Students: 25 Distance: 0.4mi
Park Side Elementary School
Public K-4 Elementary
Students: 262 Distance: 0.7mi
Reach School
Charter K-8
Students: 145 Distance: 0.8mi
Analy High School
Public 9-12 Secondary
Students: 1125 Distance: 0.9mi
- Bed
- 4
- Bath
- 2
- Low-Flow Toilet(s), Tub w/Shower Over, Window
- Parking
- 6
- Attached, Garage Door Opener
- SQ FT
- 1,748
- SQ FT Source
- Not Verified
- Lot SQ FT
- 6,599.0
- Lot Acres
- 0.1515 Acres
- Kitchen
- Breakfast Area, Island, Kitchen/Family Combo, Pantry Cabinet, Quartz Counter
- Cooling
- None
- Dining Room
- Breakfast Nook, Dining/Family Combo, Dining/Living Combo, Formal Area
- Living Room
- Cathedral/Vaulted, Sunken
- Flooring
- Other
- Fire Place
- Brick, Wood Burning
- Heating
- Central
- Laundry
- Gas Hook-Up, Hookups Only
- Main Level
- Bedroom(s), Dining Room, Family Room, Full Bath(s), Garage, Kitchen, Living Room, Primary Bedroom
- Possession
- Close Of Escrow
- Architectural Style
- Ranch
- Fee
- $0
MLS and other Information regarding properties for sale as shown in Theo have been obtained from various sources such as sellers, public records, agents and other third parties. This information may relate to the condition of the property, permitted or unpermitted uses, zoning, square footage, lot size/acreage or other matters affecting value or desirability. Unless otherwise indicated in writing, neither brokers, agents nor Theo have verified, or will verify, such information. If any such information is important to buyer in determining whether to buy, the price to pay or intended use of the property, buyer is urged to conduct their own investigation with qualified professionals, satisfy themselves with respect to that information, and to rely solely on the results of that investigation.
School data provided by GreatSchools. School service boundaries are intended to be used as reference only. To verify enrollment eligibility for a property, contact the school directly.
