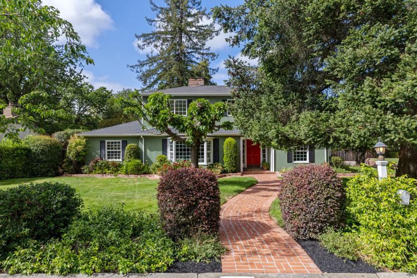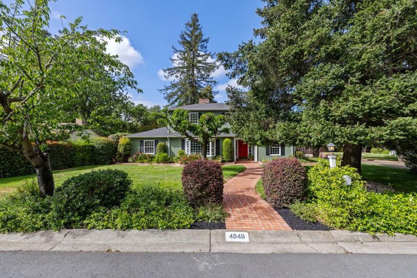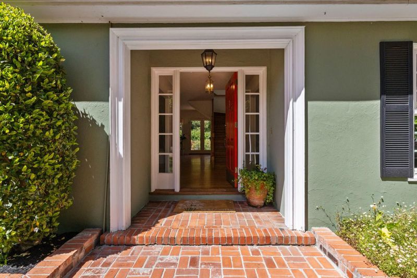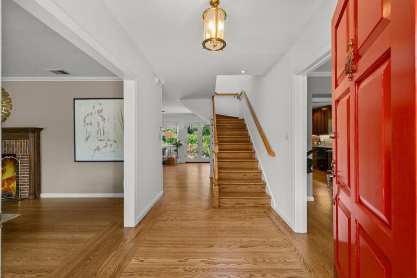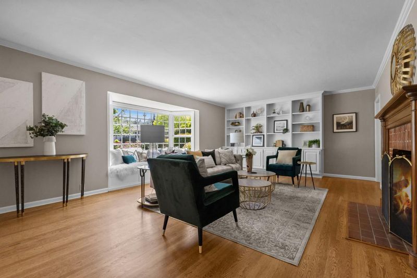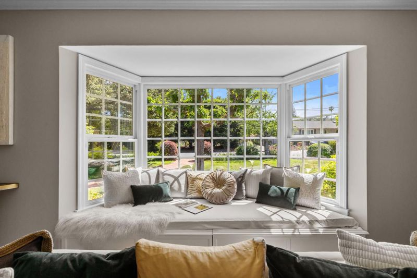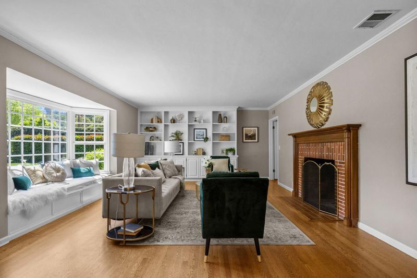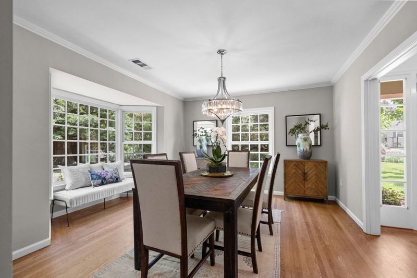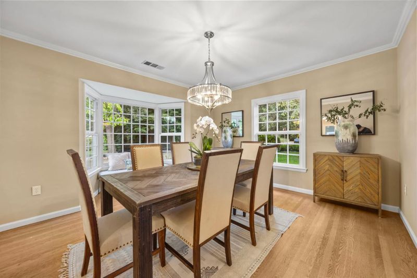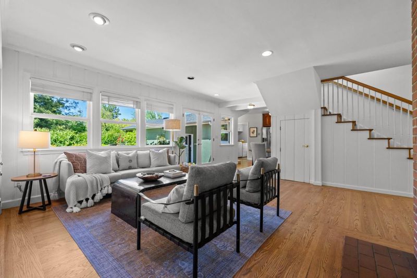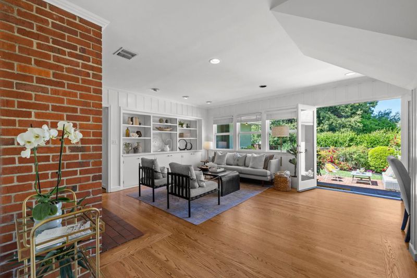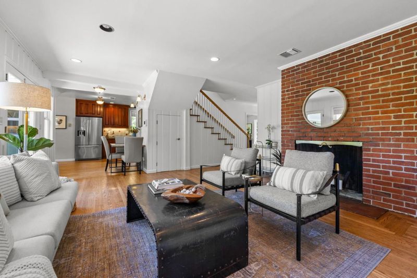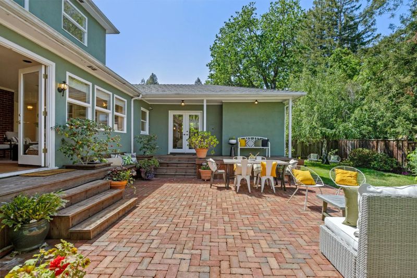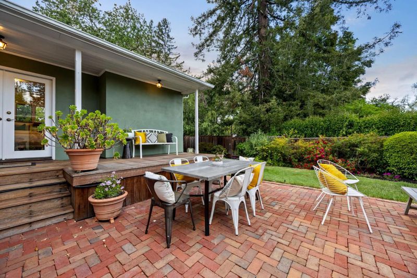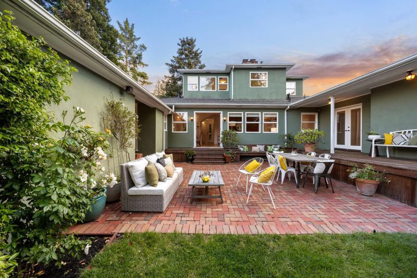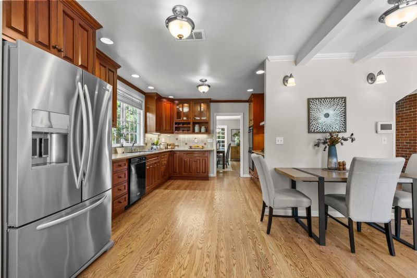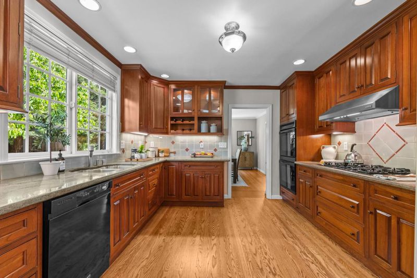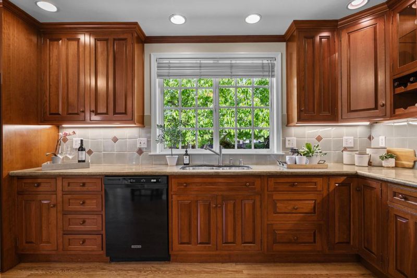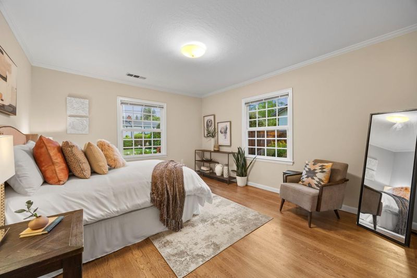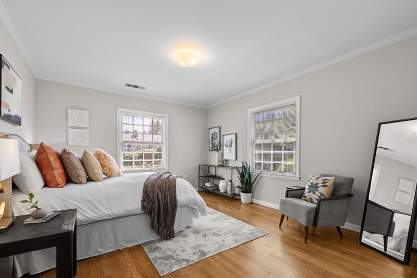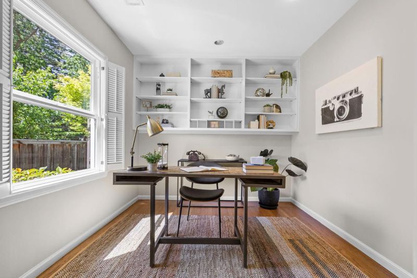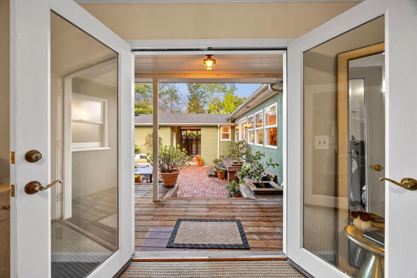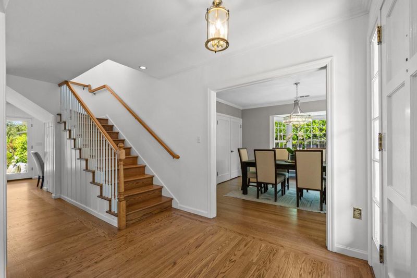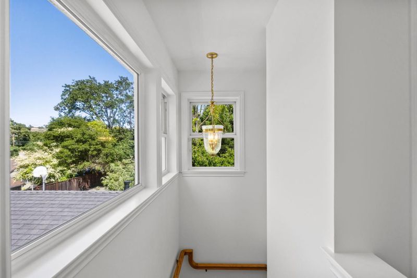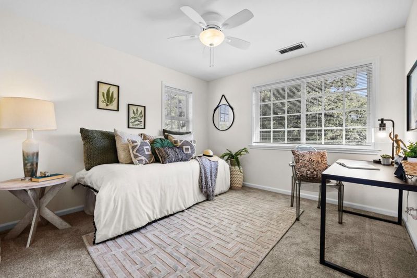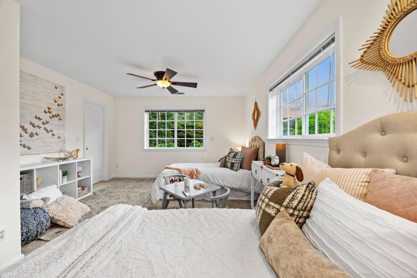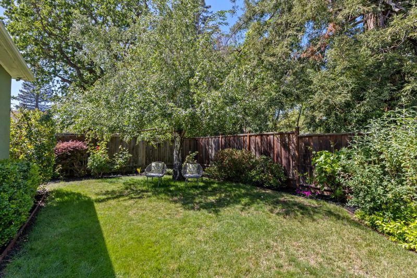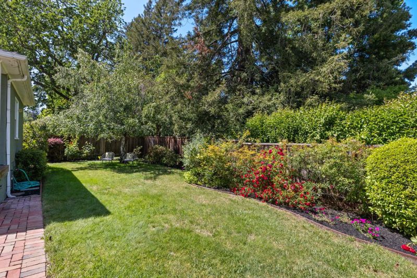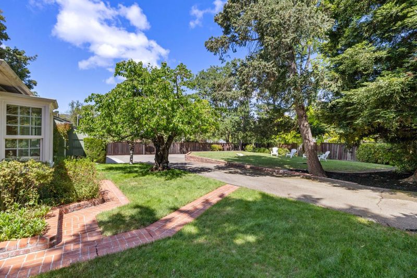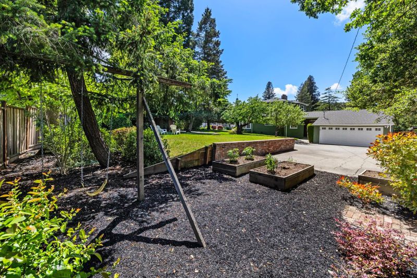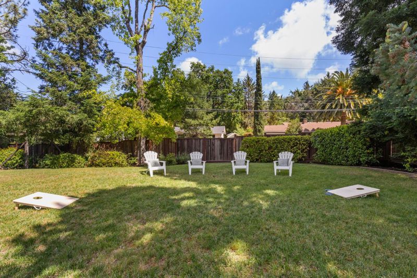
$2,370,000
2,966
SQ FT
$799
SQ/FT
4040 Valente Court
@ Acalanes - 5100 - Lafayette, Lafayette
- 4 Bed
- 3 Bath
- 2 Park
- 2,966 sqft
- LAFAYETTE
-

Welcome to 4040 Valente Court, Lafayettewhere classic charm meets modern flair! This delightful home offers four bedrooms and three bathrooms sprawled across a generous 2,966 square feet. Situated on a large 16,466 square foot lot, this home invites endless possibilities for an ADU or expansion. Step inside this beautifully updated traditional home, meticulously maintained by its devoted owners for nearly four decades. Bright, spacious interiors and elegant finishes create a welcoming atmosphere, perfect for both relaxation and entertaining. Outside, the gardens promise a serene escape, beckoning your inner gardener to shine. Conveniently located with easy access to transportation and just minutes from Lafayette's vibrant downtown. Whether you're taking a leisurely stroll to the nearby Lafayette Reservoir or exploring local attractions, this home offers it all. Excellent schools and a community with a stellar reputation speak for itself. Seize the chance to make this charming gem your own!
- Days on Market
- 4 days
- Current Status
- Active
- Original Price
- $2,370,000
- List Price
- $2,370,000
- On Market Date
- May 15, 2025
- Property Type
- Single Family Home
- Area
- 5100 - Lafayette
- Zip Code
- 94549
- MLS ID
- ML82006940
- APN
- 251-110-027-9
- Year Built
- 1947
- Stories in Building
- 2
- Possession
- COE
- Data Source
- MLSL
- Origin MLS System
- MLSListings, Inc.
Bentley Upper
Private 9-12 Nonprofit
Students: 323 Distance: 0.3mi
Contra Costa Jewish Day School
Private K-8 Elementary, Religious, Coed
Students: 148 Distance: 1.0mi
Contra Costa Jewish Day School
Private K-8 Religious, Nonprofit
Students: 161 Distance: 1.0mi
Glorietta Elementary School
Public K-5 Elementary
Students: 462 Distance: 1.2mi
Happy Valley Elementary School
Public K-5 Elementary
Students: 556 Distance: 1.3mi
Orinda Academy
Private 7-12 Secondary, Coed
Students: 90 Distance: 1.6mi
- Bed
- 4
- Bath
- 3
- Double Sinks, Full on Ground Floor, Primary - Stall Shower(s), Shower over Tub - 1, Stall Shower, Tile
- Parking
- 2
- Detached Garage, Guest / Visitor Parking
- SQ FT
- 2,966
- SQ FT Source
- Unavailable
- Lot SQ FT
- 16,466.0
- Lot Acres
- 0.378007 Acres
- Kitchen
- Cooktop - Gas, Countertop - Granite, Dishwasher, Garbage Disposal, Oven - Double, Refrigerator
- Cooling
- Central AC
- Dining Room
- Breakfast Nook, Formal Dining Room
- Disclosures
- Natural Hazard Disclosure
- Family Room
- Separate Family Room
- Flooring
- Carpet, Hardwood, Tile
- Foundation
- Pillars / Posts / Piers
- Fire Place
- Family Room, Living Room, Wood Burning
- Heating
- Central Forced Air
- Laundry
- Inside, Washer / Dryer
- Views
- Neighborhood
- Possession
- COE
- Architectural Style
- Ranch
- Fee
- Unavailable
MLS and other Information regarding properties for sale as shown in Theo have been obtained from various sources such as sellers, public records, agents and other third parties. This information may relate to the condition of the property, permitted or unpermitted uses, zoning, square footage, lot size/acreage or other matters affecting value or desirability. Unless otherwise indicated in writing, neither brokers, agents nor Theo have verified, or will verify, such information. If any such information is important to buyer in determining whether to buy, the price to pay or intended use of the property, buyer is urged to conduct their own investigation with qualified professionals, satisfy themselves with respect to that information, and to rely solely on the results of that investigation.
School data provided by GreatSchools. School service boundaries are intended to be used as reference only. To verify enrollment eligibility for a property, contact the school directly.
