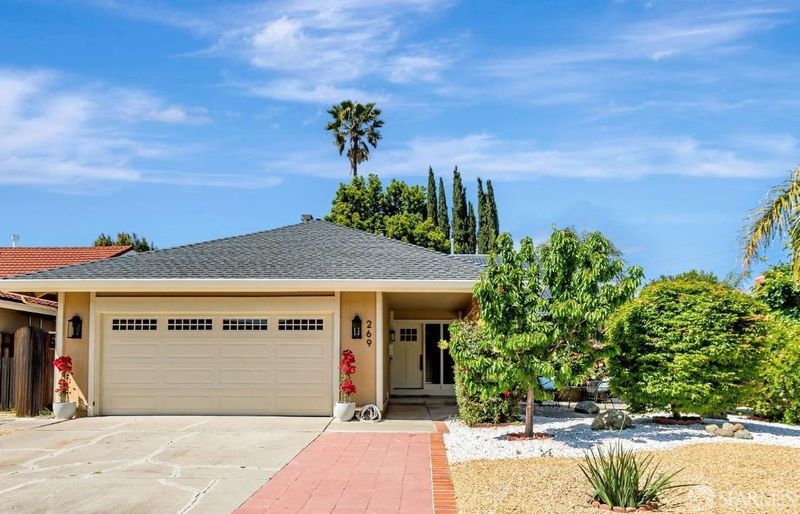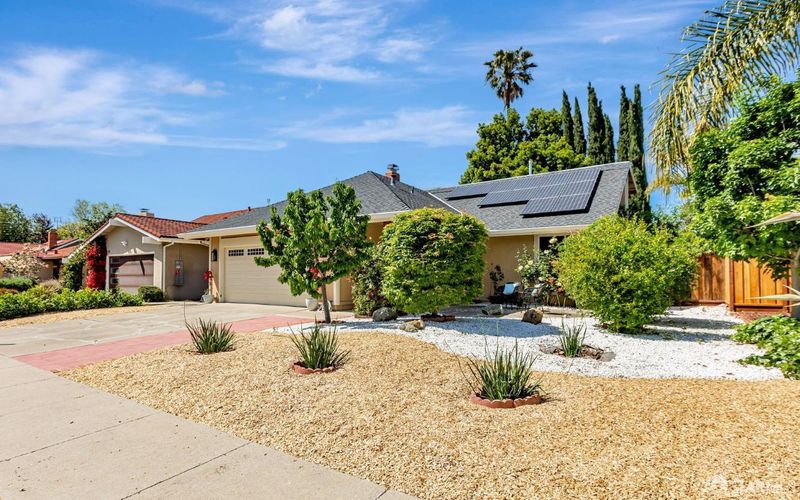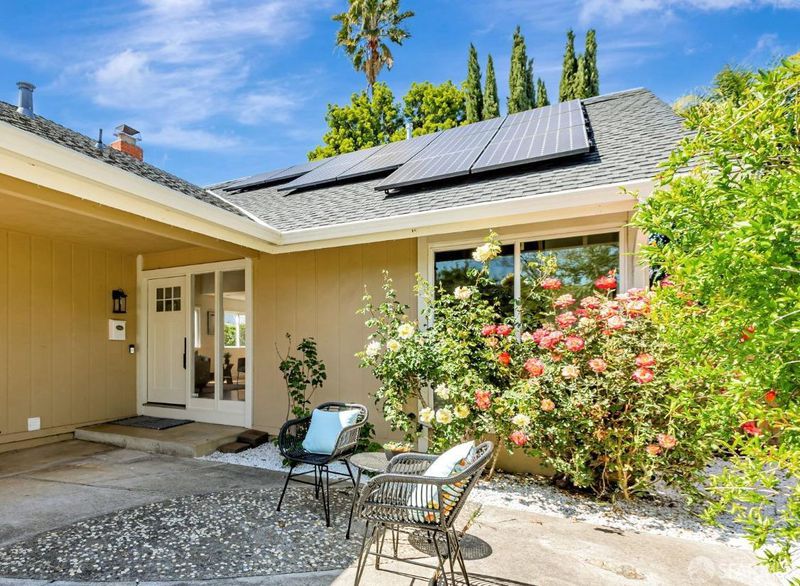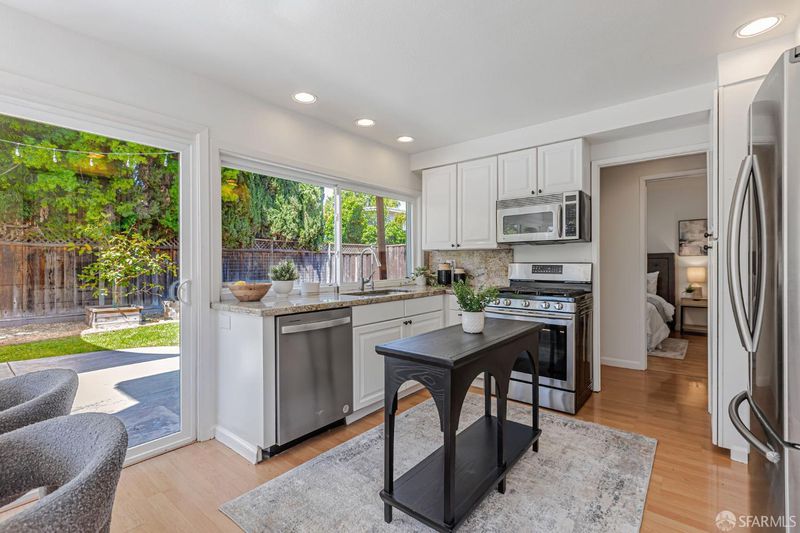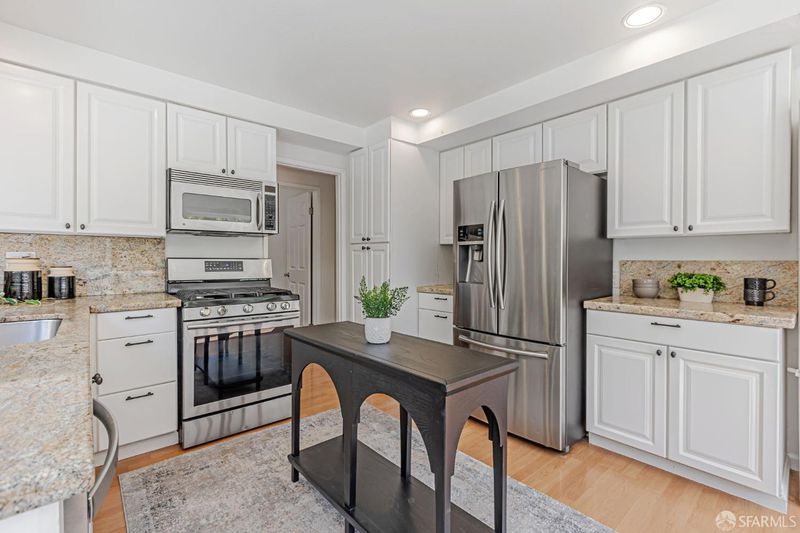
$1,588,888
1,516
SQ FT
$1,048
SQ/FT
269 Esteban Way
@ Solano Drive - 900002 - Santa Teresa, San Jose
- 4 Bed
- 2 Bath
- 2 Park
- 1,516 sqft
- San Jose
-

-
Sat May 3, 3:00 pm - 6:00 pm
-
Sun May 4, 11:00 am - 2:00 pm
Nestled on a highly desirable, tree-lined street, this thoughtfully remodeled home offers a perfect blend of modern updates and timeless charm. Featuring 3 spacious bedrooms plus a versatile loft/bonus room-- ideal as a potential 4th bedroom, home office, or playroom-- this residence boasts an open and airy floor plan filled with natural light. Enjoy soaring vaulted ceilings in both the living space and primary bedroom. The generously sized primary suite includes a seating area or work space with views of the front garden. The updated kitchen is a chef's delight, showcasing stainless steel appliances, granite countertops, and ample cabinetry. Notable upgrades include copper plumbing, dual-pane windows, air conditioning, brand new carpet, a composition shingle roof and a pre-2023 fully-owned solar energy system for long-term efficiency and savings. Fresh interior paint and beautifully landscaped grounds enhance the home's curb appeal and livability. Located just steps from a serene walking trail and within the coveted Rancho Santa Teresa Swim & Racquet Club community, this home offers the perfect balance of comfort, convenience, and lifestyle. Enjoy easy access to Costco, Cottle shopping centers, Santa Teresa Library, Kaiser, and Hwys 85, 87, & 101.
- Days on Market
- 1 day
- Current Status
- Active
- Original Price
- $1,588,888
- List Price
- $1,588,888
- On Market Date
- Apr 30, 2025
- Property Type
- Single Family Residence
- District
- 900002 - Santa Teresa
- Zip Code
- 95119
- MLS ID
- 425032052
- APN
- 704-19-037
- Year Built
- 1970
- Stories in Building
- 0
- Possession
- Close Of Escrow
- Data Source
- SFAR
- Origin MLS System
Santa Teresa Elementary School
Public K-6 Elementary
Students: 623 Distance: 0.2mi
Stratford School
Private K-5 Core Knowledge
Students: 301 Distance: 0.3mi
Bernal Intermediate School
Public 7-8 Middle
Students: 742 Distance: 0.4mi
Taylor (Bertha) Elementary School
Public K-6 Elementary, Coed
Students: 683 Distance: 0.7mi
Baldwin (Julia) Elementary School
Public K-6 Elementary
Students: 485 Distance: 0.8mi
Legacy Christian School
Private PK-8
Students: 230 Distance: 1.1mi
- Bed
- 4
- Bath
- 2
- Parking
- 2
- Attached, Garage Door Opener
- SQ FT
- 1,516
- SQ FT Source
- Unavailable
- Lot SQ FT
- 6,000.0
- Lot Acres
- 0.1377 Acres
- Pool Info
- Built-In, Common Facility, Fenced, Pool Cover
- Kitchen
- Stone Counter
- Cooling
- Central
- Family Room
- Cathedral/Vaulted
- Living Room
- Cathedral/Vaulted
- Flooring
- Carpet, Wood
- Fire Place
- Brick, Living Room, Stone, See Remarks
- Heating
- Central, Fireplace(s)
- Laundry
- Dryer Included, Washer Included
- Possession
- Close Of Escrow
- Special Listing Conditions
- None
- Fee
- $44
MLS and other Information regarding properties for sale as shown in Theo have been obtained from various sources such as sellers, public records, agents and other third parties. This information may relate to the condition of the property, permitted or unpermitted uses, zoning, square footage, lot size/acreage or other matters affecting value or desirability. Unless otherwise indicated in writing, neither brokers, agents nor Theo have verified, or will verify, such information. If any such information is important to buyer in determining whether to buy, the price to pay or intended use of the property, buyer is urged to conduct their own investigation with qualified professionals, satisfy themselves with respect to that information, and to rely solely on the results of that investigation.
School data provided by GreatSchools. School service boundaries are intended to be used as reference only. To verify enrollment eligibility for a property, contact the school directly.
