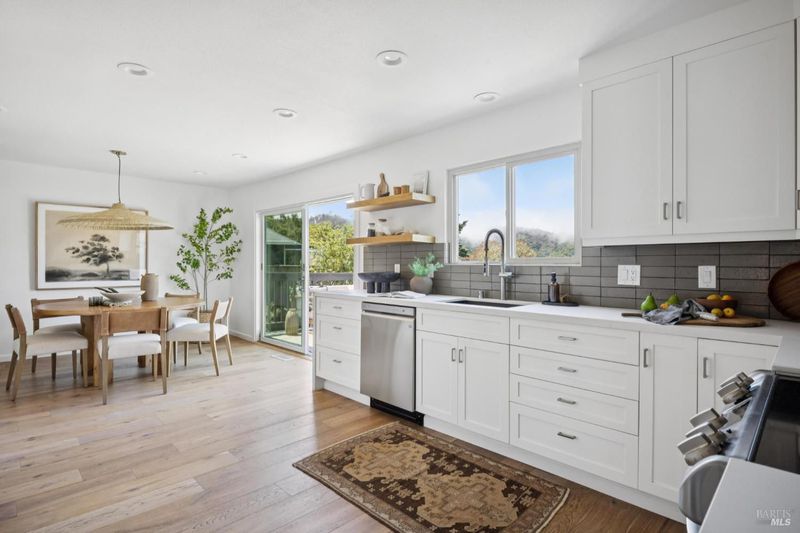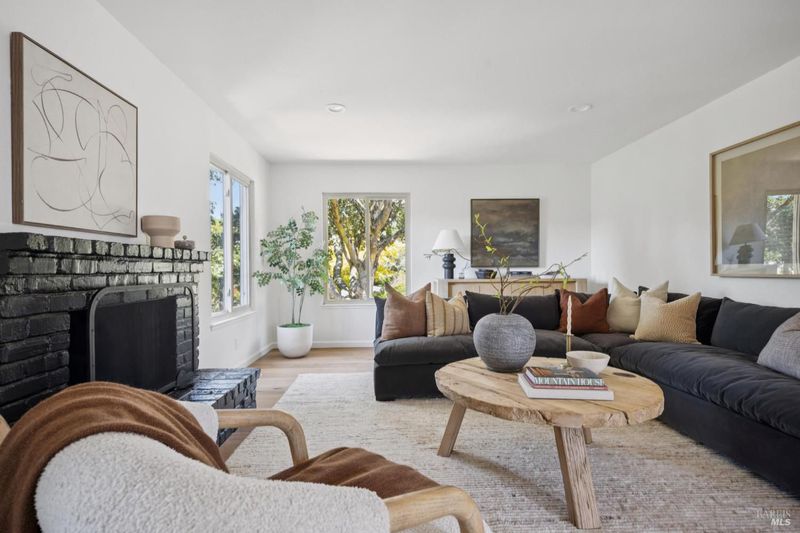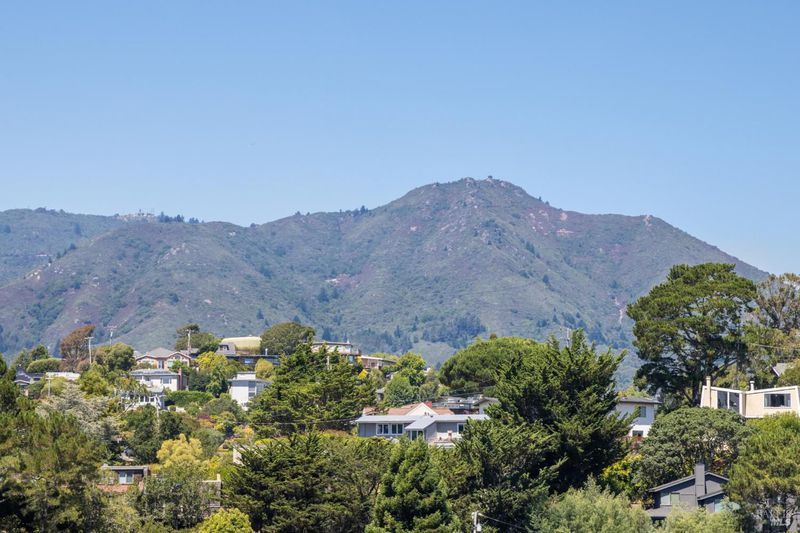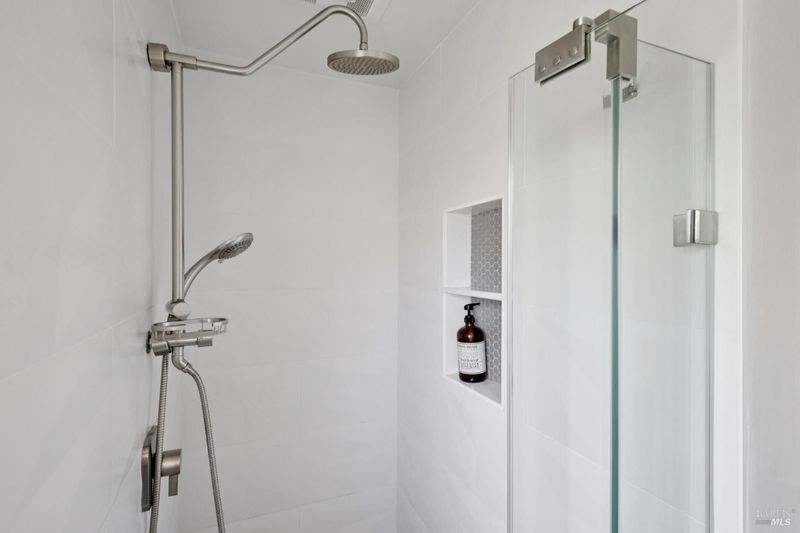
$1,895,000
1,902
SQ FT
$996
SQ/FT
324 Sheffield Avenue
@ Joyce - Mill Valley
- 3 Bed
- 3 (2/1) Bath
- 4 Park
- 1,902 sqft
- Mill Valley
-

-
Wed Aug 20, 11:00 am - 2:00 pm
-
Sat Aug 23, 1:00 pm - 4:00 pm
-
Sun Aug 24, 1:00 pm - 4:00 pm
A thoughtfully updated Mill Valley retreat with iconic Mount Tam views, 324 Sheffield blends elevated design with everyday livability. This 3 bed, 2.5 bath home (1,902 sqft plus 302 sqft bonus space) is remodeled for light, flow, and functionperfect for relaxing or hosting. Wide-plank hardwood floors lead through airy spaces; the kitchen features high-end appliances and custom cabinetry; baths are finished with designer tile and fixtures. A wood-burning fireplace warms the living room, while the dining area opens to a spacious view deck overlooking the flat yard and herb garden. Upstairs, the primary suite has a walk-in closet, ensuite with double vanity, and private balcony with hillside views. Two additional bedrooms offer generous proportions, new carpet, and Elfa-organized closets. The 302 sqft bonus space with 8' ceilings and private entrance offers rare flexibilityideal as a fourth bedroom, office, media room, or potential ADU (buyer to verify). Attached two-car garage with EV charging, laundry, and built-in storage keeps gear organized. Comfort features include central A/C, solar panels with backup battery, and a sunny, quiet setting just steps from the Hawk Hill lookout, Tam Junction favorites, and top Mill Valley schoolsthis is Mill Valley living at its best.
- Days on Market
- 2 days
- Current Status
- Active
- Original Price
- $1,895,000
- List Price
- $1,895,000
- On Market Date
- Aug 18, 2025
- Property Type
- Single Family Residence
- Area
- Mill Valley
- Zip Code
- 94941
- MLS ID
- 325074581
- APN
- 050-101-09
- Year Built
- 1971
- Stories in Building
- Unavailable
- Possession
- Close Of Escrow
- Data Source
- BAREIS
- Origin MLS System
Mount Tamalpais School
Private K-8 Elementary, Coed
Students: 240 Distance: 0.4mi
Real School Llc
Private 6-8 Coed
Students: 10 Distance: 0.6mi
Tamalpais High School
Public 9-12 Secondary
Students: 1591 Distance: 0.6mi
Tamalpais Valley Elementary School
Public K-5 Elementary
Students: 452 Distance: 0.6mi
Mill Valley Middle School
Public 6-8 Middle
Students: 1039 Distance: 0.9mi
Marin Horizon School
Private PK-8 Elementary, Coed
Students: 292 Distance: 1.1mi
- Bed
- 3
- Bath
- 3 (2/1)
- Parking
- 4
- Attached, Garage Door Opener, Uncovered Parking Spaces 2+
- SQ FT
- 1,902
- SQ FT Source
- Assessor Auto-Fill
- Lot SQ FT
- 5,201.0
- Lot Acres
- 0.1194 Acres
- Cooling
- Central
- Fire Place
- Brick, Wood Burning
- Heating
- Central
- Laundry
- In Garage
- Upper Level
- Bedroom(s), Full Bath(s), Primary Bedroom
- Main Level
- Dining Room, Garage, Kitchen, Living Room, Partial Bath(s), Street Entrance
- Views
- Mt Tamalpais, Ridge
- Possession
- Close Of Escrow
- Architectural Style
- Contemporary
- Fee
- $0
MLS and other Information regarding properties for sale as shown in Theo have been obtained from various sources such as sellers, public records, agents and other third parties. This information may relate to the condition of the property, permitted or unpermitted uses, zoning, square footage, lot size/acreage or other matters affecting value or desirability. Unless otherwise indicated in writing, neither brokers, agents nor Theo have verified, or will verify, such information. If any such information is important to buyer in determining whether to buy, the price to pay or intended use of the property, buyer is urged to conduct their own investigation with qualified professionals, satisfy themselves with respect to that information, and to rely solely on the results of that investigation.
School data provided by GreatSchools. School service boundaries are intended to be used as reference only. To verify enrollment eligibility for a property, contact the school directly.








































