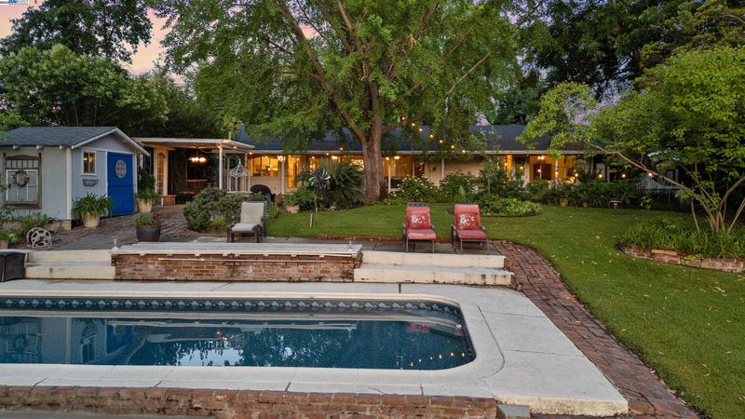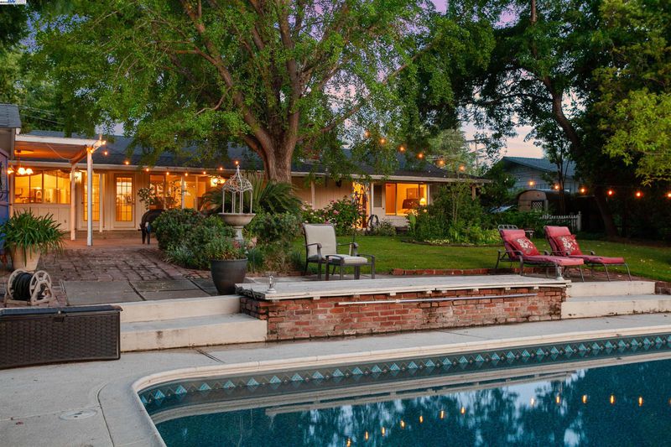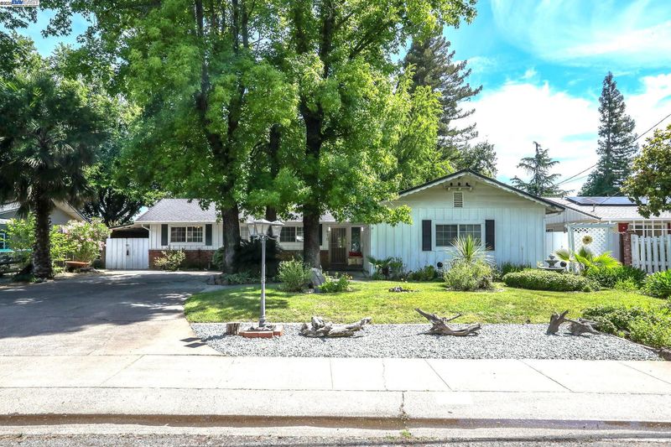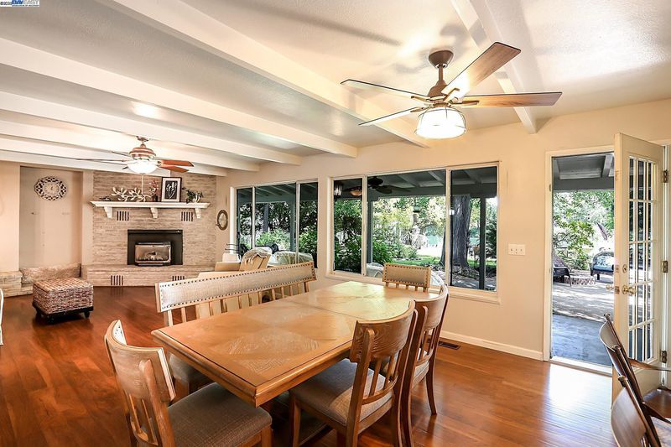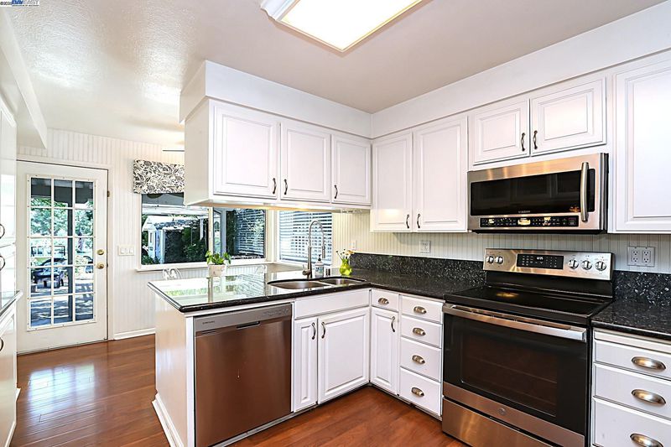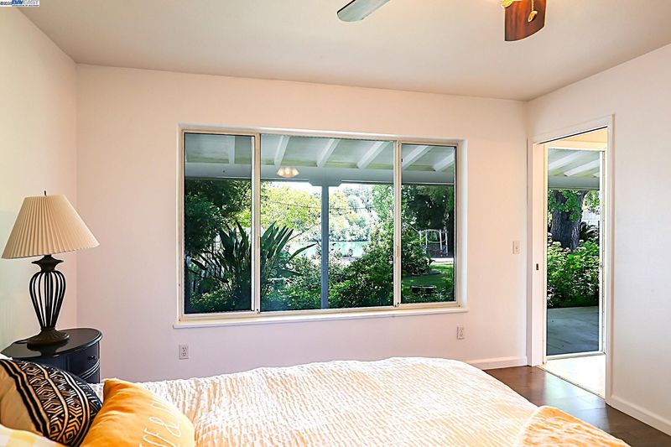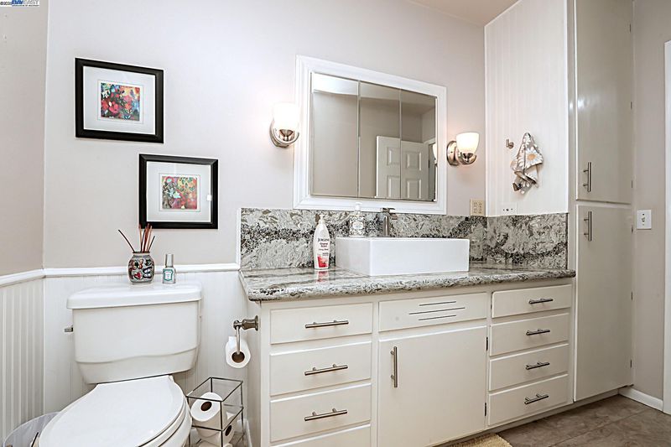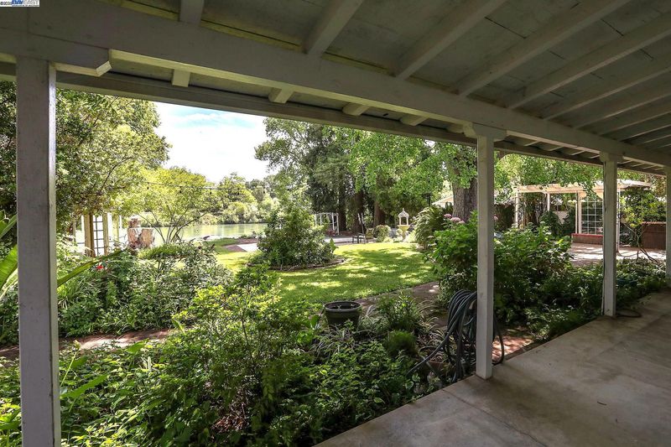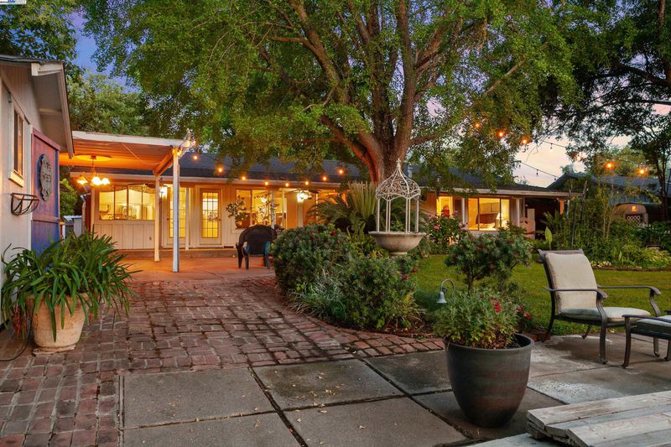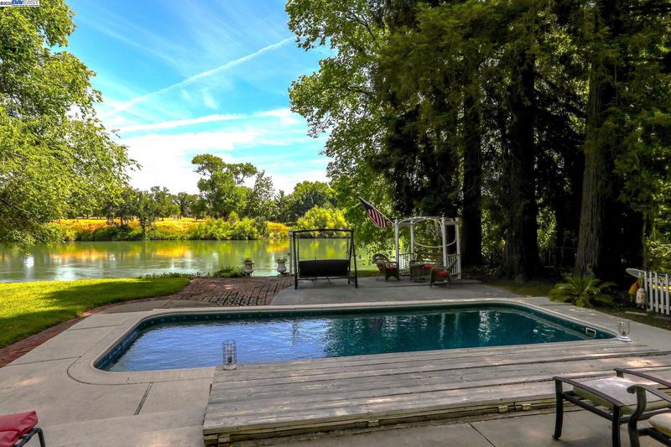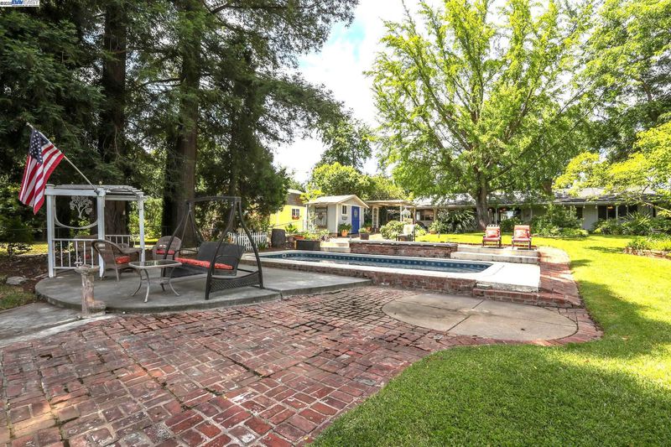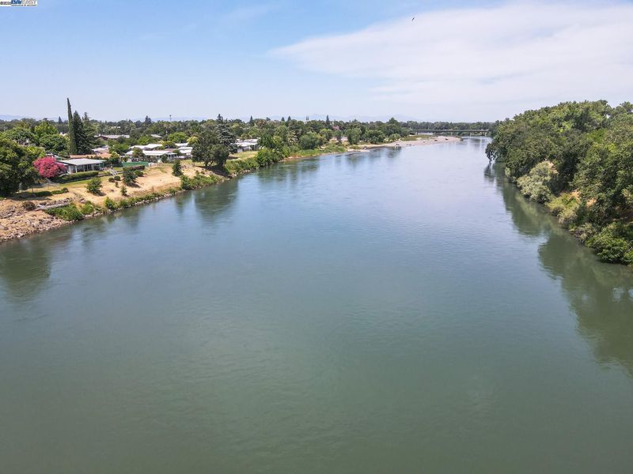
$499,900
1,740
SQ FT
$287
SQ/FT
410 Brearcliffe Dr
@ Homestead - Not Listed, Red Bluff
- 3 Bed
- 2 Bath
- 2 Park
- 1,740 sqft
- Red Bluff
-

Riverfront property in Red Bluff California. Highly sought after but rarely available riverfront property can be yours at an exceptional value. This is a large 1740 square foot, three-bedroom two bath home boasting the country charm with upgraded amenities you been looking for. In front is beautifully landscaped yard, sweeping driveway and attached two car garage. Entering the home, you are instantly drawn to the open living area with the spectacular views of a beautiful landscaped backyard, sparkling pool and the Sacramento River. The country style kitchen is fully updated with granite countertops, shaker cabinets and newer appliances. A large open pass-through breakfast bar adds to the open concept and connection to the main living space. The primary bedroom has its own river views and includes an en-suite with tile shower, walk-in closet and private access to the back patio. Once you are in the home you will shortly realize the backyard is where you want to be. With access through the kitchen or main living space this is the entertainer's paradise. Slush green foliage abounds, large open decks space, covered patios and gazebos give you multiple areas to host large groups of family and friend or just relax by the pool and watch the ducks float by on the river.
- Current Status
- New
- Original Price
- $499,900
- List Price
- $499,900
- On Market Date
- Jun 3, 2025
- Property Type
- Detached
- D/N/S
- Not Listed
- Zip Code
- 96080
- MLS ID
- 41099996
- APN
- 033151020
- Year Built
- 1962
- Stories in Building
- 1
- Possession
- Close Of Escrow
- Data Source
- MAXEBRDI
- Origin MLS System
- BAY EAST
Mercy High School
Private 9-12 Secondary, Religious, Coed
Students: 113 Distance: 0.5mi
Jackson Heights Elementary School
Public K-5 Elementary
Students: 461 Distance: 0.7mi
Adventist Christian Elementary School
Private 1-8
Students: 14 Distance: 0.8mi
William M. Metteer Elementary School
Public K-5 Elementary
Students: 465 Distance: 0.9mi
Escholar Academy
Charter K-12
Students: 101 Distance: 0.9mi
Salisbury High (Continuation) School
Public 9-12 Continuation
Students: 110 Distance: 1.1mi
- Bed
- 3
- Bath
- 2
- Parking
- 2
- Attached, Off Street, RV Possible, Garage Door Opener
- SQ FT
- 1,740
- SQ FT Source
- Public Records
- Lot SQ FT
- 11,661.0
- Lot Acres
- 0.28 Acres
- Pool Info
- In Ground, Outdoor Pool
- Kitchen
- Dishwasher, Microwave, Free-Standing Range, Refrigerator, Gas Water Heater, Breakfast Bar, Breakfast Nook, Stone Counters, Disposal, Pantry, Range/Oven Free Standing, Updated Kitchen
- Cooling
- Central Air
- Disclosures
- Other - Call/See Agent
- Entry Level
- Exterior Details
- Garden/Play, Landscape Back, Landscape Front
- Flooring
- Laminate, Tile, Carpet
- Foundation
- Fire Place
- Living Room
- Heating
- Forced Air
- Laundry
- Laundry Room
- Main Level
- 3 Bedrooms, 2 Baths, Primary Bedrm Suite - 1
- Possession
- Close Of Escrow
- Architectural Style
- Craftsman
- Construction Status
- Existing
- Additional Miscellaneous Features
- Garden/Play, Landscape Back, Landscape Front
- Location
- Level, Back Yard, Front Yard, Landscaped
- Roof
- Composition Shingles
- Fee
- Unavailable
MLS and other Information regarding properties for sale as shown in Theo have been obtained from various sources such as sellers, public records, agents and other third parties. This information may relate to the condition of the property, permitted or unpermitted uses, zoning, square footage, lot size/acreage or other matters affecting value or desirability. Unless otherwise indicated in writing, neither brokers, agents nor Theo have verified, or will verify, such information. If any such information is important to buyer in determining whether to buy, the price to pay or intended use of the property, buyer is urged to conduct their own investigation with qualified professionals, satisfy themselves with respect to that information, and to rely solely on the results of that investigation.
School data provided by GreatSchools. School service boundaries are intended to be used as reference only. To verify enrollment eligibility for a property, contact the school directly.
