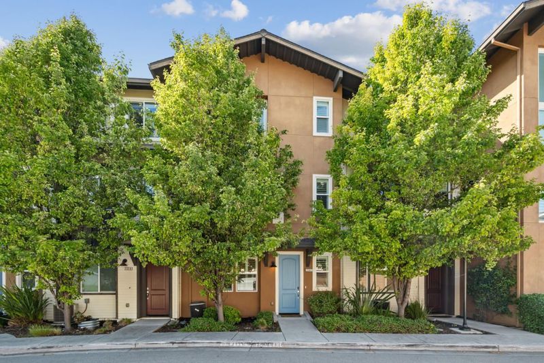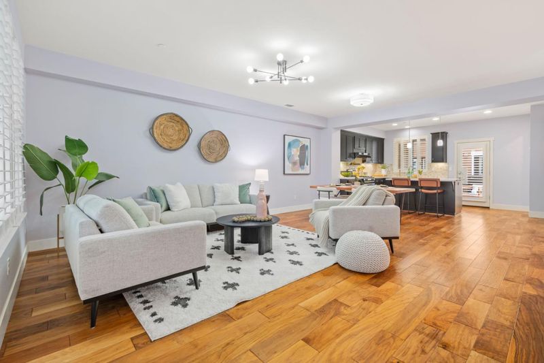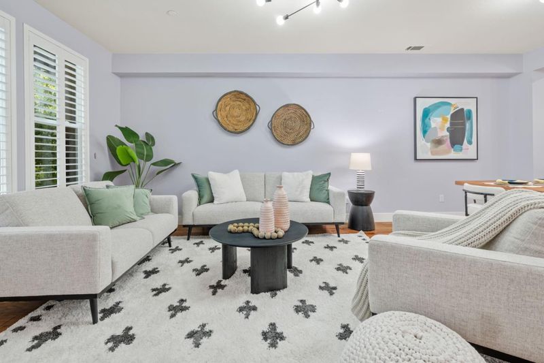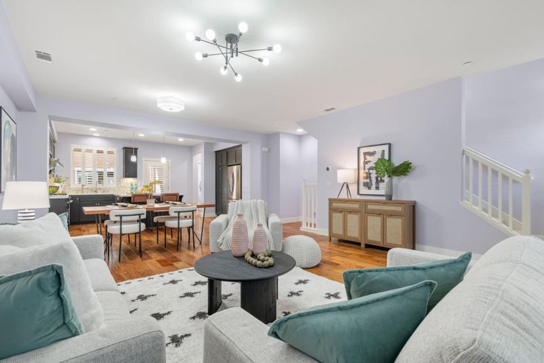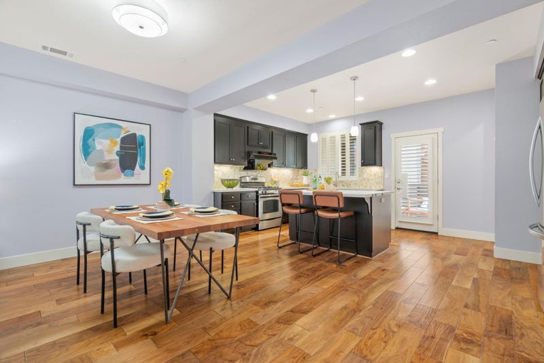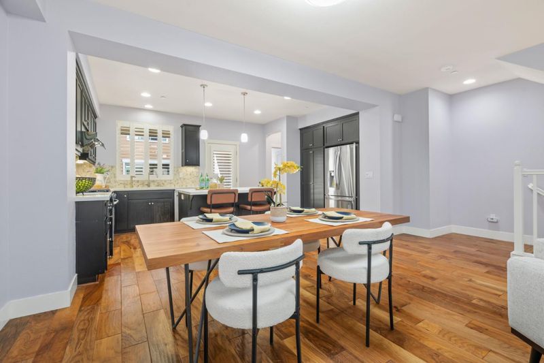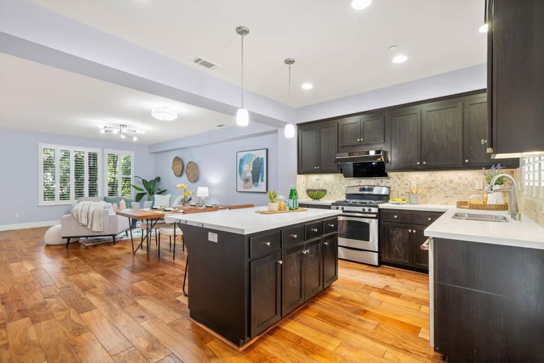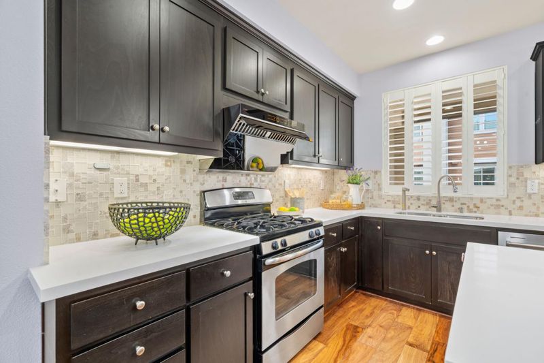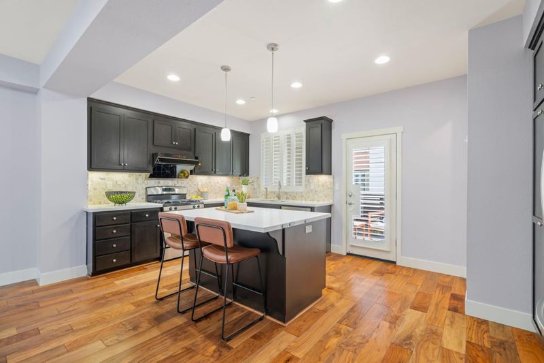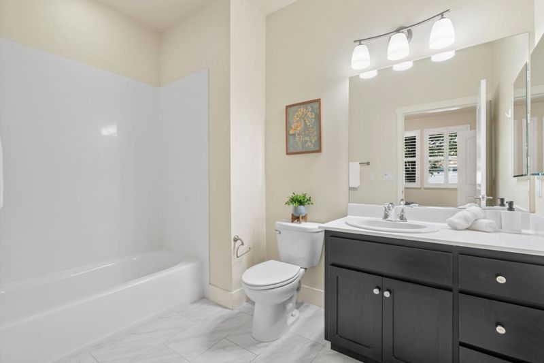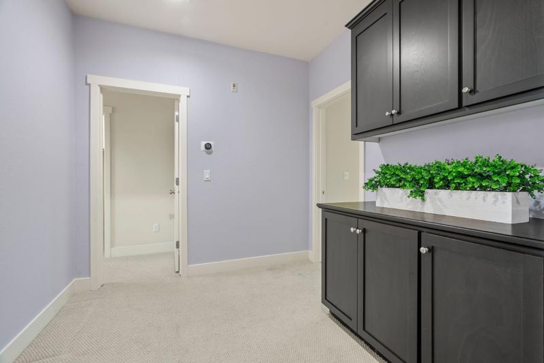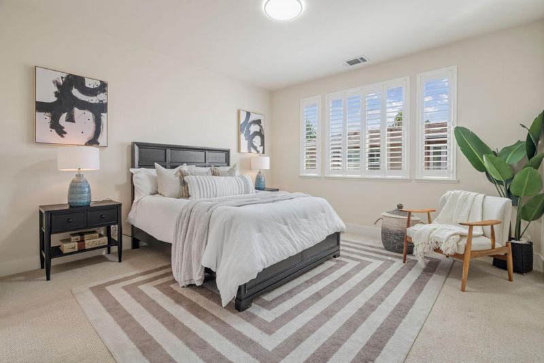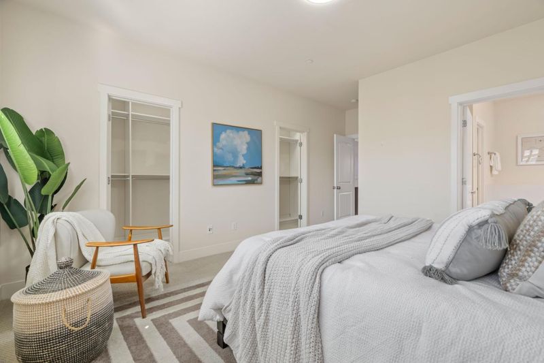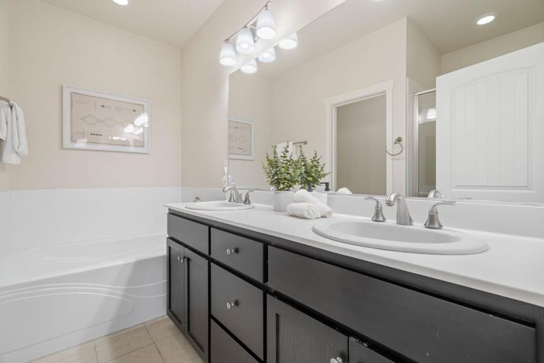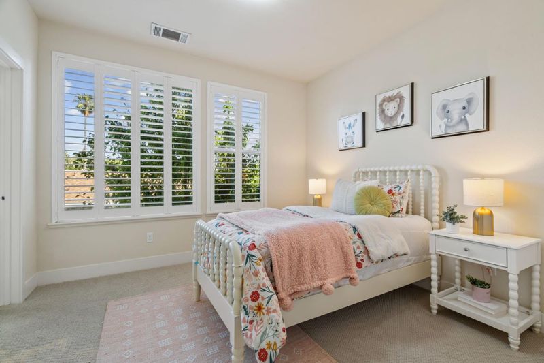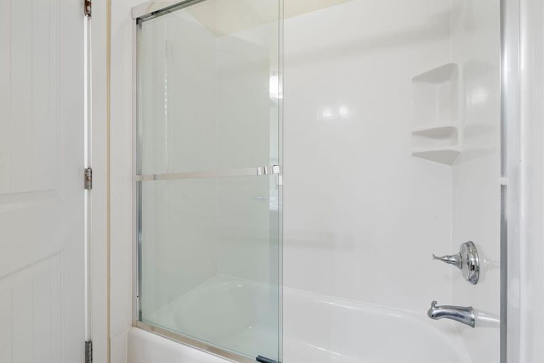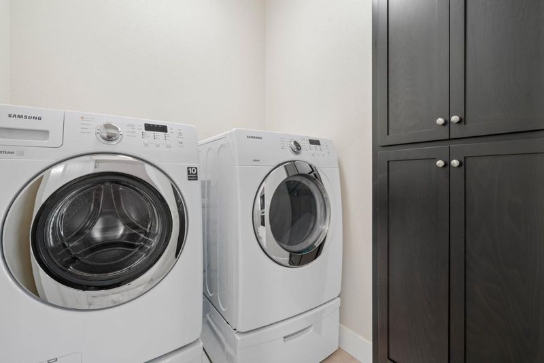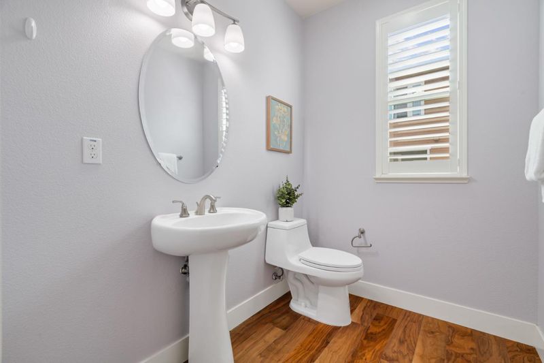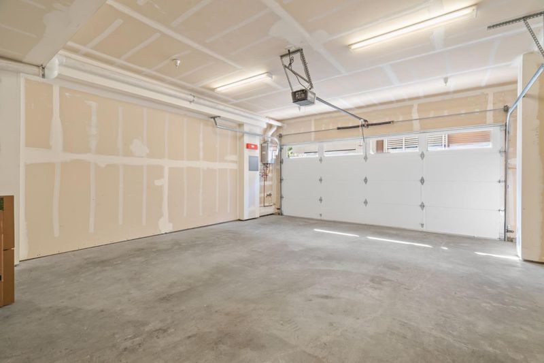
$1,500,000
1,809
SQ FT
$829
SQ/FT
2560 Saffron Way
@ Fairview - 205 - Thompson, Mountain View
- 3 Bed
- 4 (3/1) Bath
- 2 Park
- 1,809 sqft
- MOUNTAIN VIEW
-

-
Sat May 17, 1:00 pm - 4:00 pm
-
Sun May 18, 1:00 pm - 4:00 pm
Welcome home to 2560 Saffron Way, a stunning townhome in one of Mountain Views most sought after neighborhoods with distinguished Los Altos schools. With close proximity to Silicon Valley's best amenities, this home offers 3 en-suite bedrooms including a private gnd level suite perfect for guests/In-laws or a home office. Enjoy an inviting open-concept living area with soaring ceilings, abundant natural light & gleaming hardwood floors. The kitchen features custom cabinetry, quartz countertop, custom tile backsplash & a center island with bar seating area & access to a spacious patio creating an ideal space to relax and entertain. Double pane windows, plantation shutters, custom light fixtures and recessed lights all add to the beauty and comfort of this gorgeous homes. Attached 2 Car garage for added convenience. Easy Silicon Valley Commute, minutes to major Tech hubs such as Apple, Google & Meta. Easy access to San Antonio Caltrain Station. Nearby downtown Mountain View & Los Altos. Close to Shoreline Park with golf course, 50 acre lake with boat rentals and numerous trails for walking and biking. This is an exceptional opportunity to live in one of the most desirable neighborhoods in Silicon Valley with walking/biking distance to top rated schools. This one is a MUST SEE!
- Days on Market
- 2 days
- Current Status
- Active
- Original Price
- $1,500,000
- List Price
- $1,500,000
- On Market Date
- May 15, 2025
- Property Type
- Townhouse
- Area
- 205 - Thompson
- Zip Code
- 94043
- MLS ID
- ML82007133
- APN
- 147-38-078
- Year Built
- 2013
- Stories in Building
- 3
- Possession
- Unavailable
- Data Source
- MLSL
- Origin MLS System
- MLSListings, Inc.
Athena Academy
Private 1-8 Coed
Students: 70 Distance: 0.2mi
Gideon Hausner Jewish Day School
Private K-8 Elementary, Nonprofit
Students: 333 Distance: 0.2mi
Palo Alto Preparatory School
Private 8-12 Secondary, Coed
Students: 60 Distance: 0.3mi
Greendell School
Public K-5 Elementary
Students: 110 Distance: 0.3mi
Imagination School
Private K-8 Coed
Students: 40 Distance: 0.4mi
Independent Study Program School
Public K-8
Students: 7 Distance: 0.4mi
- Bed
- 3
- Bath
- 4 (3/1)
- Double Sinks, Full on Ground Floor, Primary - Oversized Tub, Showers over Tubs - 2+, Stall Shower, Updated Bath
- Parking
- 2
- Attached Garage
- SQ FT
- 1,809
- SQ FT Source
- Unavailable
- Lot SQ FT
- 435.0
- Lot Acres
- 0.009986 Acres
- Kitchen
- Cooktop - Gas, Countertop - Quartz, Dishwasher, Island, Refrigerator
- Cooling
- Central AC, Multi-Zone
- Dining Room
- Dining Area in Living Room
- Disclosures
- Natural Hazard Disclosure
- Family Room
- Kitchen / Family Room Combo
- Flooring
- Carpet, Hardwood, Tile
- Foundation
- Concrete Slab
- Heating
- Forced Air, Heating - 2+ Zones
- Laundry
- Inside
- * Fee
- $436
- Name
- The Helsing Group
- Phone
- (925) 355-2100
- *Fee includes
- Common Area Electricity, Garbage, Insurance - Common Area, and Maintenance - Common Area
MLS and other Information regarding properties for sale as shown in Theo have been obtained from various sources such as sellers, public records, agents and other third parties. This information may relate to the condition of the property, permitted or unpermitted uses, zoning, square footage, lot size/acreage or other matters affecting value or desirability. Unless otherwise indicated in writing, neither brokers, agents nor Theo have verified, or will verify, such information. If any such information is important to buyer in determining whether to buy, the price to pay or intended use of the property, buyer is urged to conduct their own investigation with qualified professionals, satisfy themselves with respect to that information, and to rely solely on the results of that investigation.
School data provided by GreatSchools. School service boundaries are intended to be used as reference only. To verify enrollment eligibility for a property, contact the school directly.
