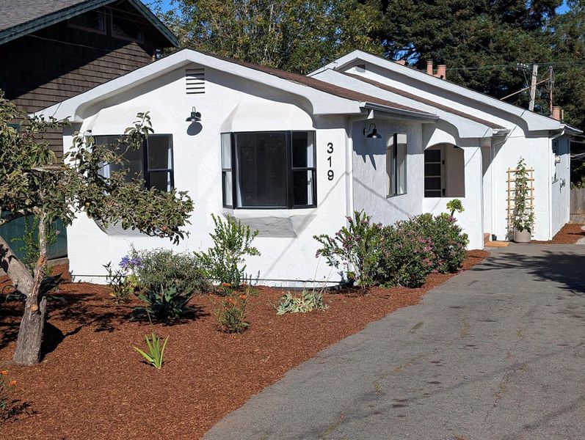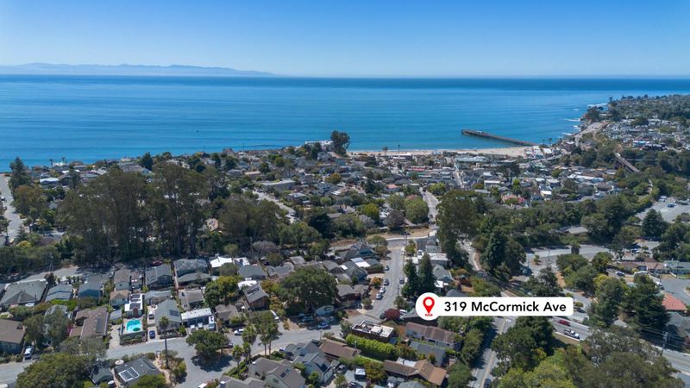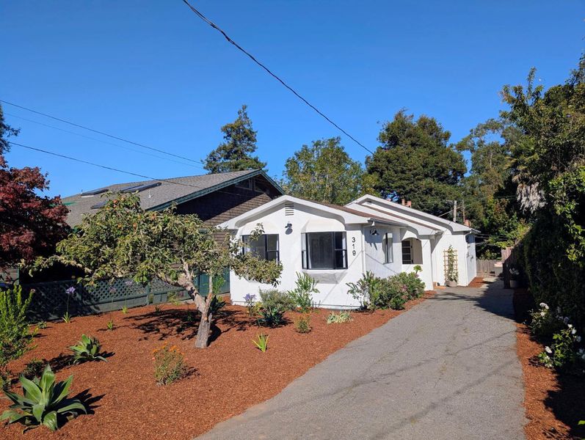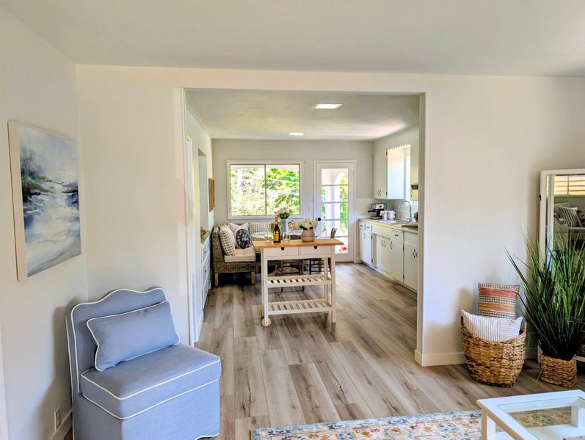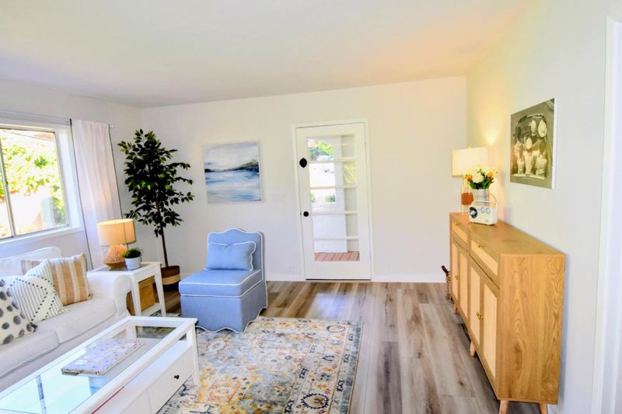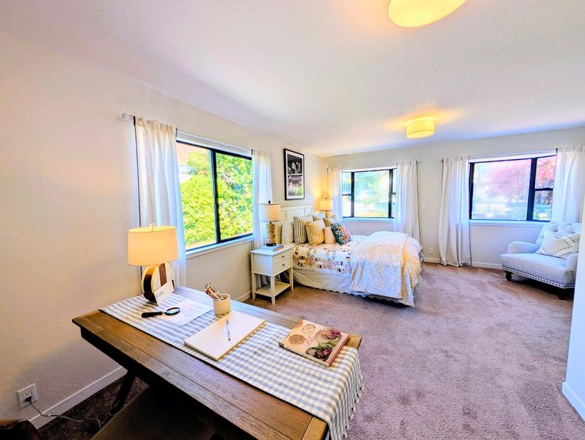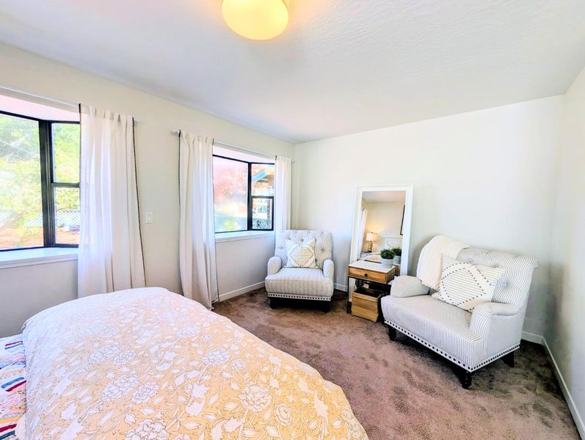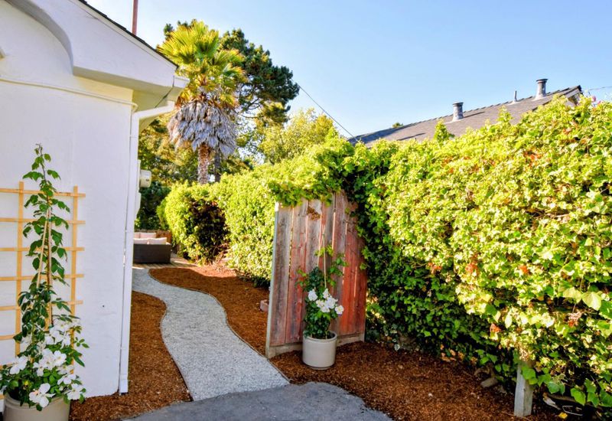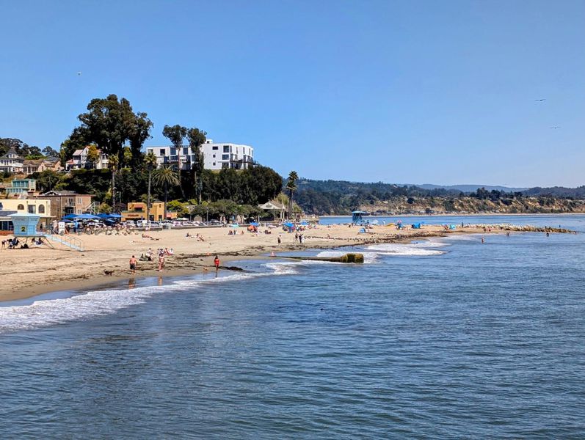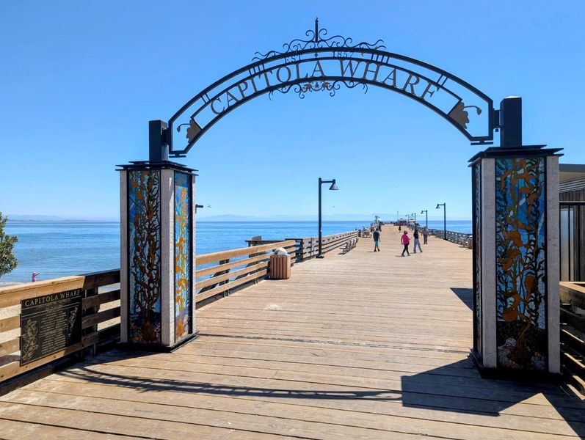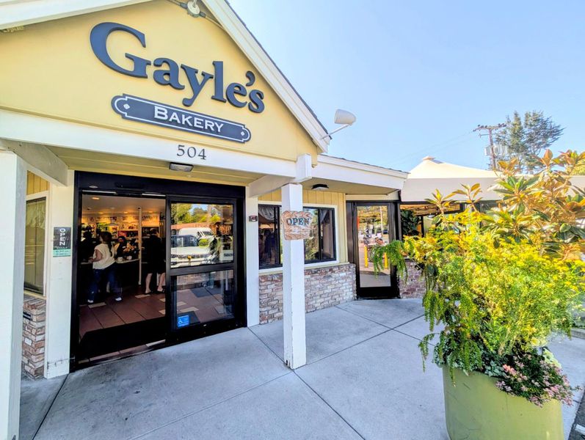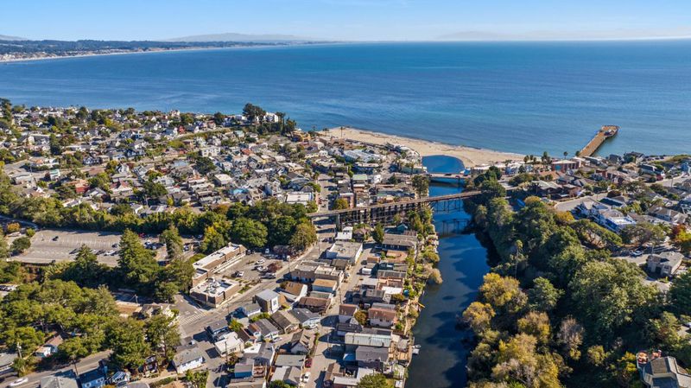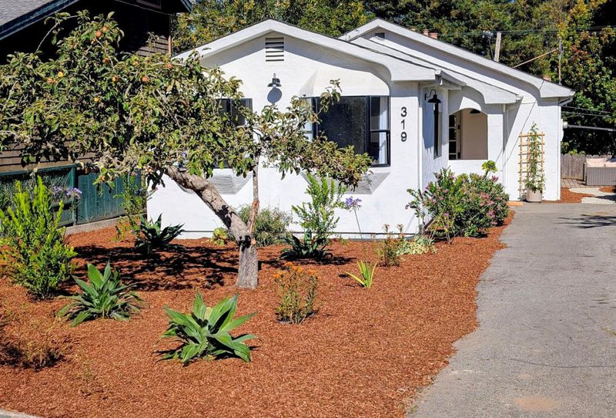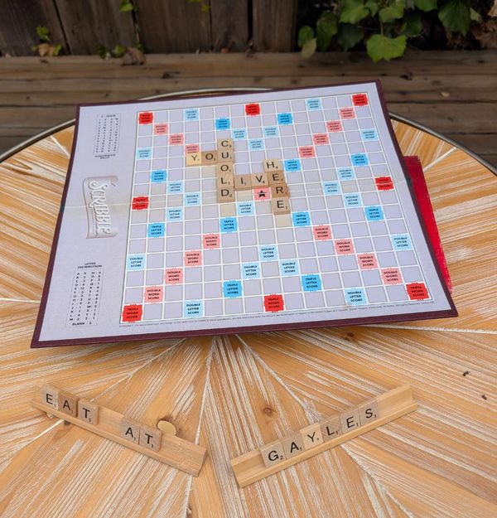
$1,350,000
1,392
SQ FT
$970
SQ/FT
319 McCormick Avenue
@ Park - 44 - Capitola, C API Tola
- 3 Bed
- 2 Bath
- 3 Park
- 1,392 sqft
- CAPITOLA
-

-
Sat Aug 23, 12:00 pm - 4:00 pm
Delightful home, easy walk to Capitola Village and Beach
-
Sun Aug 24, 12:00 pm - 3:00 pm
Delightful home, easy walk to Capitola Village and Beach
A rare offering at a rare Capitola price point, walkable to the beach and village yet nestled in a quiet location, this lovely home has been held in the same family for 50+ years. Situated in a storybook Capitola neighborhood, it's a 5 minute walk down the hill to Capitola's fabled Village Beach and Esplanade, or a 4 minute walk to Gayle's Bakery and Deli. From every perspective, a relaxed coastal lifestyle along Monterey Bay beckons in all directions. Recent upgrades to this home blend warmth, charm, and coastal-home themed decor with thoughtful detailing throughout. The single-level open floorplan features 3 bedrooms and 2 baths, including a spacious primary suite with garden views and a sitting area and study. Upgrades include newly installed engineered flooring in a weathered-wood-style finish, a full repaint of interiors and the exterior, as well as new landscaping and a drip irrigation system for low-maintenance upkeep. With natural light, a charming coastal home style, easy beach & village access, & off street parking, this is the perfect opportunity to seize the moment and create the life that dreams are made of---at the beach in Capitola!
- Days on Market
- 2 days
- Current Status
- Active
- Original Price
- $1,350,000
- List Price
- $1,350,000
- On Market Date
- Aug 20, 2025
- Property Type
- Single Family Home
- Area
- 44 - Capitola
- Zip Code
- 95010
- MLS ID
- ML82018663
- APN
- 036-091-09-000
- Year Built
- 1935
- Stories in Building
- 1
- Possession
- COE
- Data Source
- MLSL
- Origin MLS System
- MLSListings, Inc.
New Brighton Middle School
Public 6-8 Middle
Students: 704 Distance: 0.1mi
Opal Cliffs
Public PK-5
Students: 42 Distance: 0.7mi
Soquel Elementary School
Public K-5 Elementary, Coed
Students: 409 Distance: 0.8mi
Tara Redwood School
Private K-4 Elementary, Religious, Coed
Students: 42 Distance: 0.9mi
Main Street Elementary School
Public K-5 Elementary
Students: 453 Distance: 1.1mi
Soquel High School
Public 9-12 Secondary
Students: 1173 Distance: 1.2mi
- Bed
- 3
- Bath
- 2
- Parking
- 3
- No Garage, Off-Street Parking
- SQ FT
- 1,392
- SQ FT Source
- Unavailable
- Lot SQ FT
- 4,487.0
- Lot Acres
- 0.103007 Acres
- Pool Info
- None
- Kitchen
- Cooktop - Electric, Oven - Built-In, Oven - Electric
- Cooling
- None
- Dining Room
- Eat in Kitchen
- Disclosures
- NHDS Report
- Family Room
- Kitchen / Family Room Combo
- Flooring
- Other
- Foundation
- Crawl Space
- Heating
- Forced Air, Wall Furnace
- Laundry
- In Utility Room, Washer / Dryer
- Possession
- COE
- Architectural Style
- Traditional
- Fee
- Unavailable
MLS and other Information regarding properties for sale as shown in Theo have been obtained from various sources such as sellers, public records, agents and other third parties. This information may relate to the condition of the property, permitted or unpermitted uses, zoning, square footage, lot size/acreage or other matters affecting value or desirability. Unless otherwise indicated in writing, neither brokers, agents nor Theo have verified, or will verify, such information. If any such information is important to buyer in determining whether to buy, the price to pay or intended use of the property, buyer is urged to conduct their own investigation with qualified professionals, satisfy themselves with respect to that information, and to rely solely on the results of that investigation.
School data provided by GreatSchools. School service boundaries are intended to be used as reference only. To verify enrollment eligibility for a property, contact the school directly.
