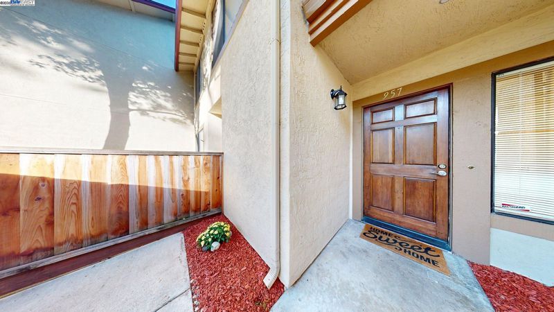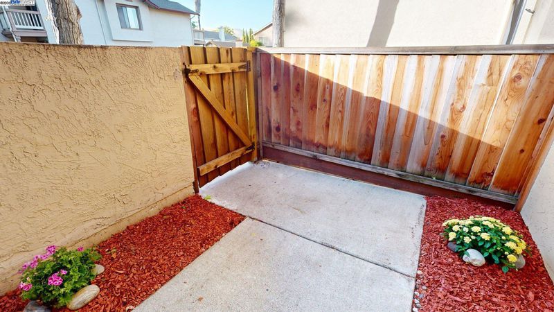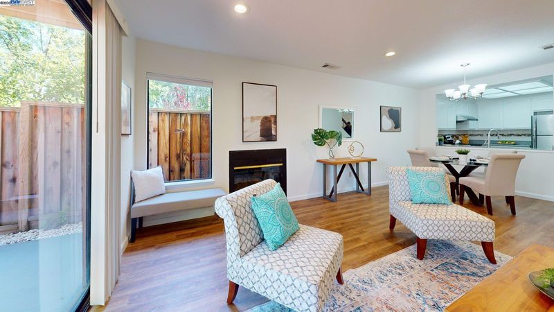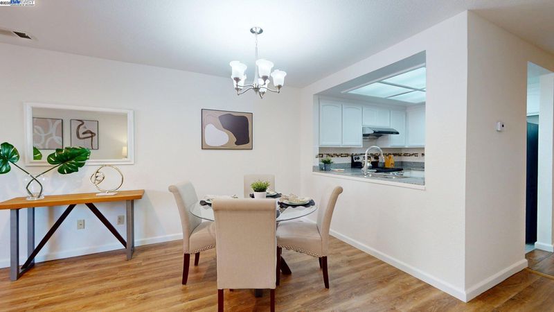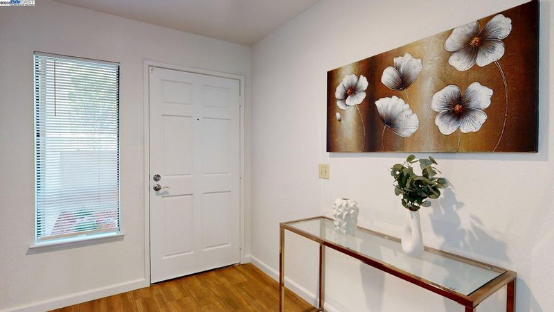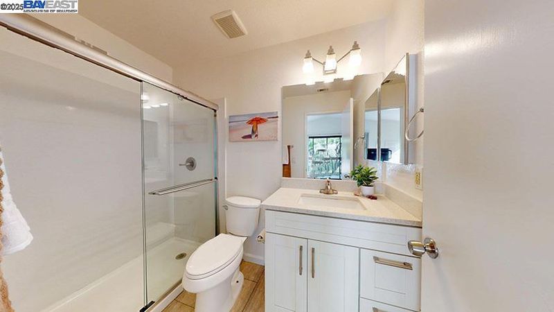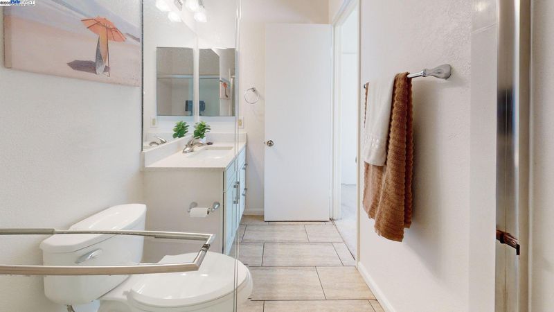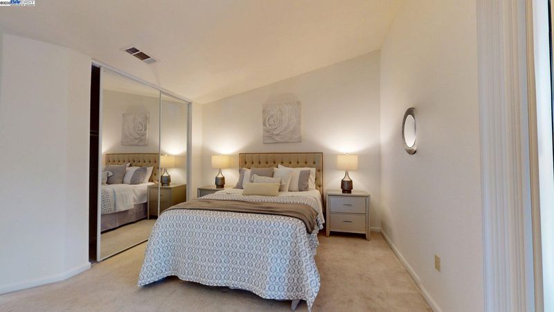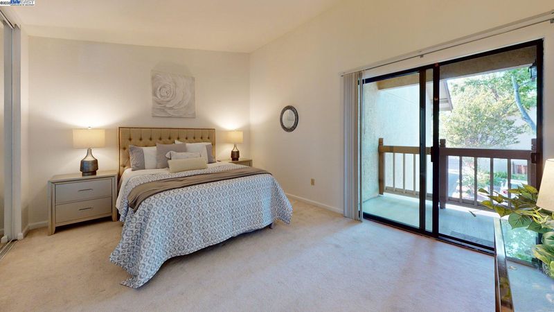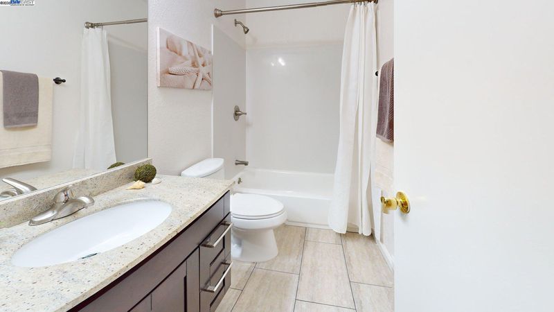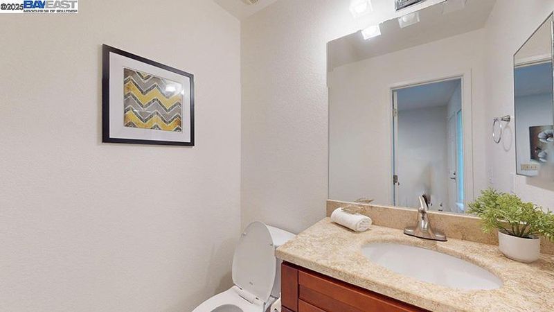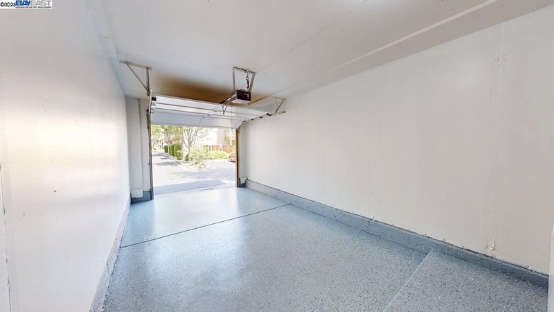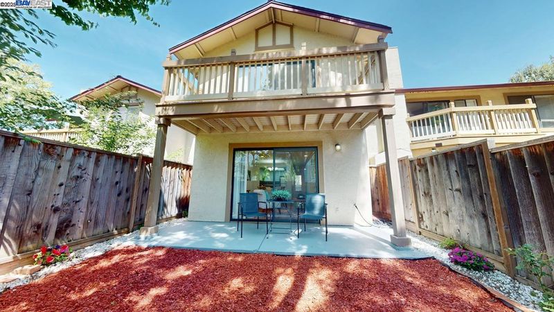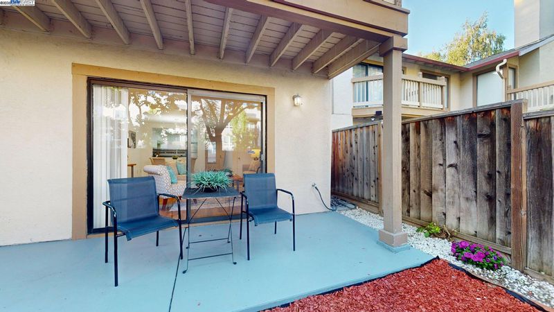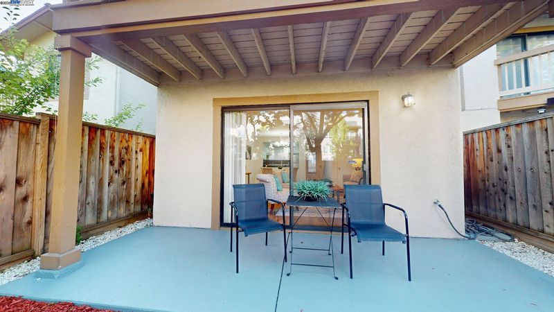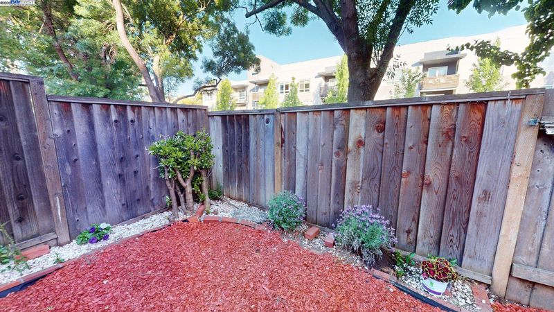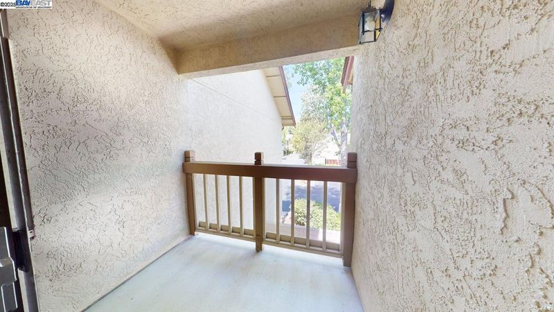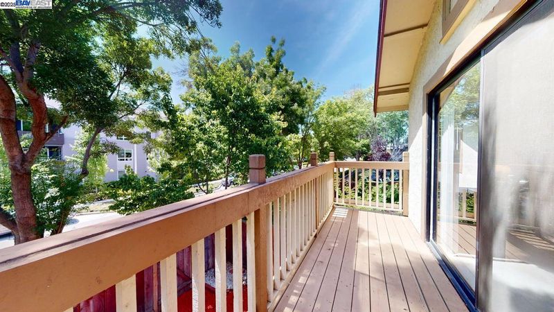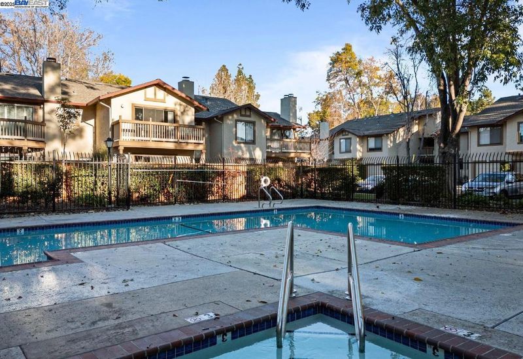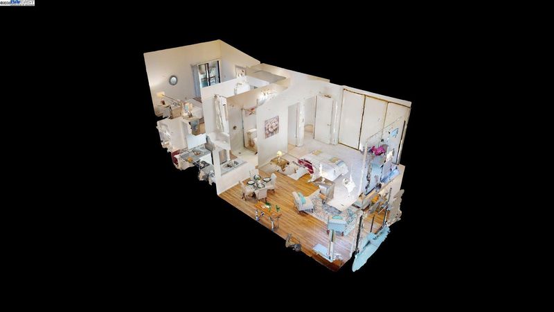
$888,000
1,284
SQ FT
$692
SQ/FT
957 Huntington Cmn
@ Huntington Cir - Fremont
- 2 Bed
- 2.5 (2/1) Bath
- 1 Park
- 1,284 sqft
- Fremont
-

-
Sun May 18, 1:00 pm - 4:00 pm
Come by and See!
Welcome to this charming 2-bedroom, 2.5-bath townhouse nestled in one of Fremont’s highly desirable neighborhoods. This beautifully maintained home features a freshly painted interior, including the garage and kitchen cabinets, along with newly landscaped front and back yards that enhance its curb appeal. The first floor showcases elegant hardwood flooring, while the second level offers plush carpeting for added comfort. The kitchen and bathrooms are equipped with durable tile flooring, combining style and practicality. Two generously sized bedrooms each come with their own private bathrooms, offering comfort and privacy for family or guests. The kitchen is outfitted with sleek stainless steel appliances, perfect for daily use and entertaining. It has an open floor plan with good flow from front door to backyard. Additional highlights include an attached garage with an epoxy floor, providing both convenience and extra storage space. Located near parks, major freeways, BART Station, and shopping centers, this home offers easy access to everything you need. Don’t miss the chance to own this move-in-ready gem in a prime location!
- Current Status
- New
- Original Price
- $888,000
- List Price
- $888,000
- On Market Date
- May 15, 2025
- Property Type
- Townhouse
- D/N/S
- Fremont
- Zip Code
- 94536
- MLS ID
- 41097639
- APN
- 507798132
- Year Built
- 1988
- Stories in Building
- 2
- Possession
- COE
- Data Source
- MAXEBRDI
- Origin MLS System
- BAY EAST
California School For The Blind
Public K-12
Students: 66 Distance: 0.3mi
California School For The Deaf-Fremont
Public PK-12
Students: 372 Distance: 0.4mi
Parkmont Elementary School
Public K-6 Elementary
Students: 885 Distance: 0.7mi
Kimber Hills Academy
Private K-8 Elementary, Religious, Coed
Students: 261 Distance: 1.0mi
BASIS Independent Fremont
Private K-8 Coed
Students: 330 Distance: 1.0mi
Vallejo Mill Elementary School
Public K-6 Elementary
Students: 519 Distance: 1.1mi
- Bed
- 2
- Bath
- 2.5 (2/1)
- Parking
- 1
- Attached
- SQ FT
- 1,284
- SQ FT Source
- Other
- Lot SQ FT
- 11,100.0
- Lot Acres
- 0.26 Acres
- Pool Info
- Other, Community
- Kitchen
- Dishwasher, Gas Water Heater, 220 Volt Outlet, Breakfast Bar, Counter - Solid Surface
- Cooling
- No Air Conditioning
- Disclosures
- Nat Hazard Disclosure, HOA Rental Restrictions
- Entry Level
- 1
- Flooring
- Hardwood
- Foundation
- Fire Place
- Wood Burning
- Heating
- Forced Air
- Laundry
- Hookups Only
- Main Level
- Laundry Facility
- Possession
- COE
- Architectural Style
- None
- Construction Status
- Existing
- Location
- Regular
- Roof
- Other
- Water and Sewer
- Public
- Fee
- $515
MLS and other Information regarding properties for sale as shown in Theo have been obtained from various sources such as sellers, public records, agents and other third parties. This information may relate to the condition of the property, permitted or unpermitted uses, zoning, square footage, lot size/acreage or other matters affecting value or desirability. Unless otherwise indicated in writing, neither brokers, agents nor Theo have verified, or will verify, such information. If any such information is important to buyer in determining whether to buy, the price to pay or intended use of the property, buyer is urged to conduct their own investigation with qualified professionals, satisfy themselves with respect to that information, and to rely solely on the results of that investigation.
School data provided by GreatSchools. School service boundaries are intended to be used as reference only. To verify enrollment eligibility for a property, contact the school directly.
