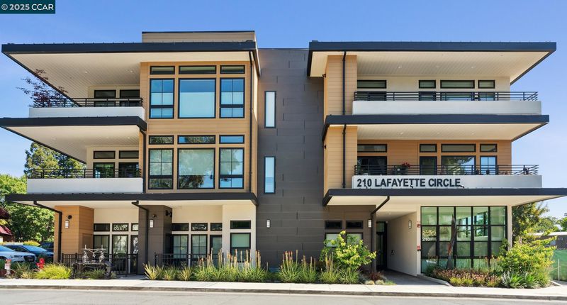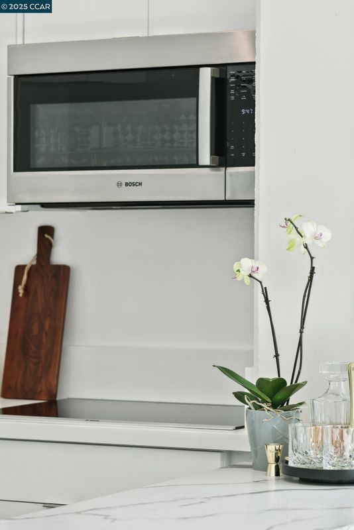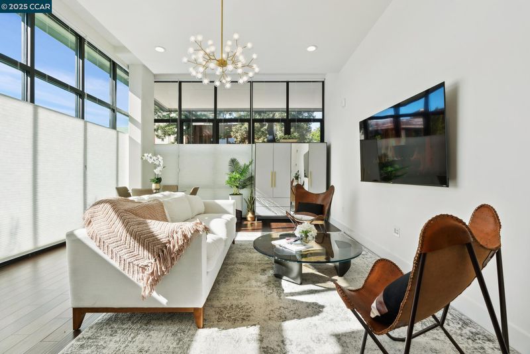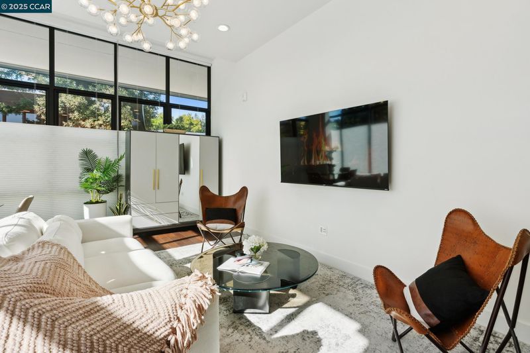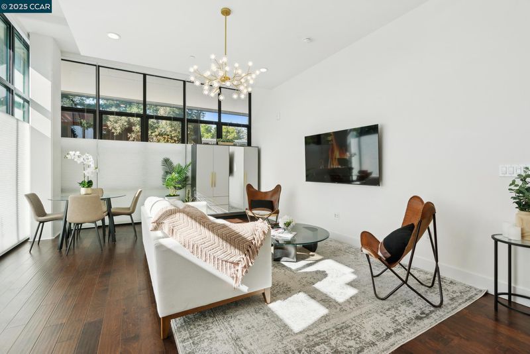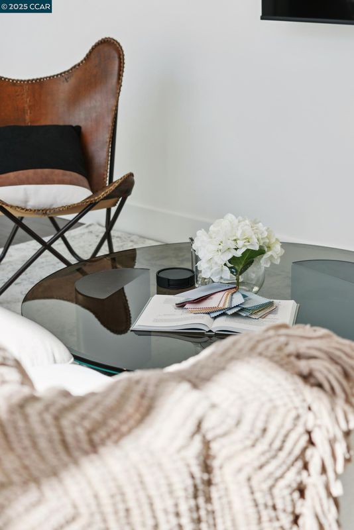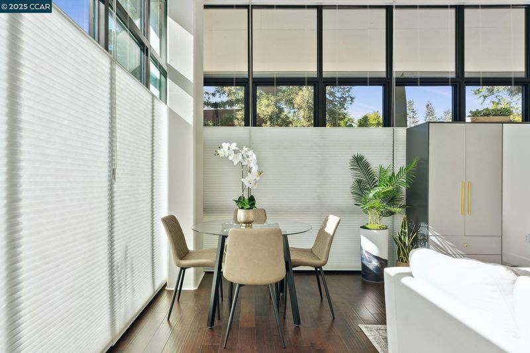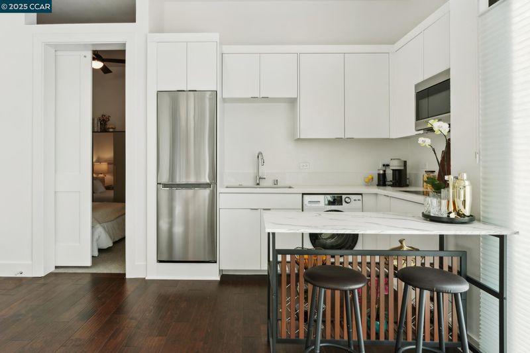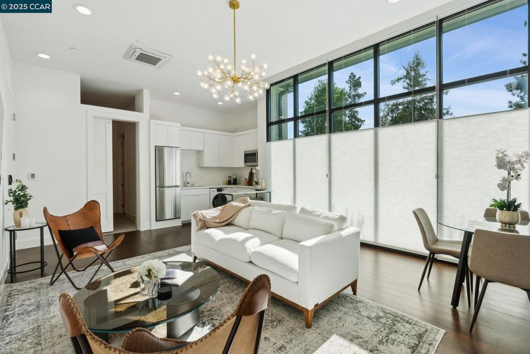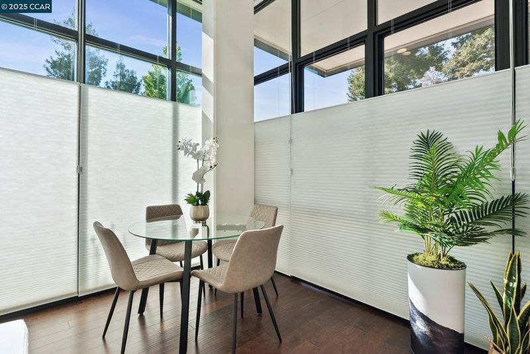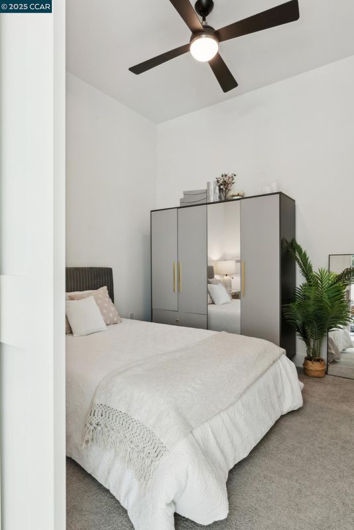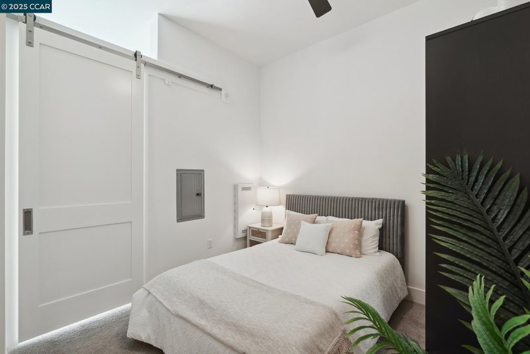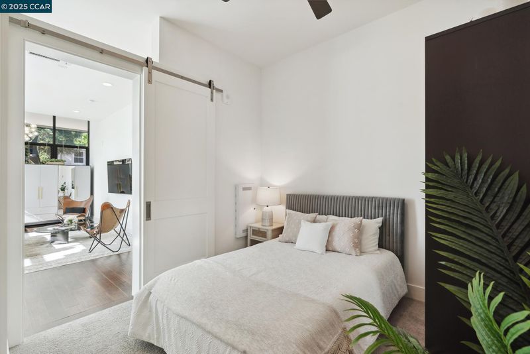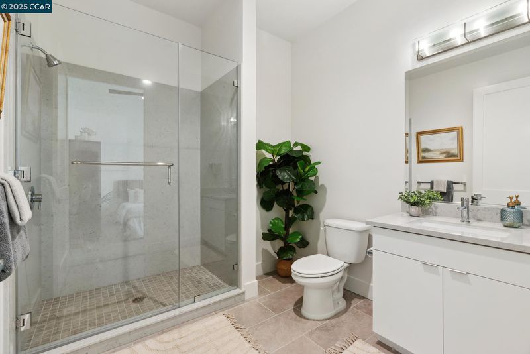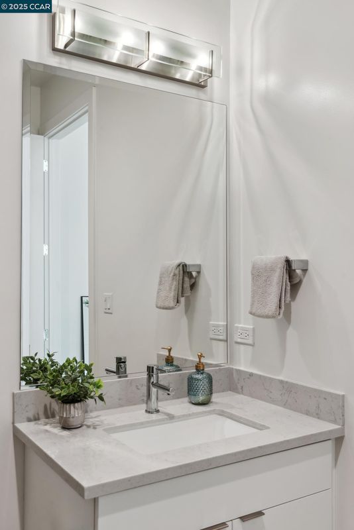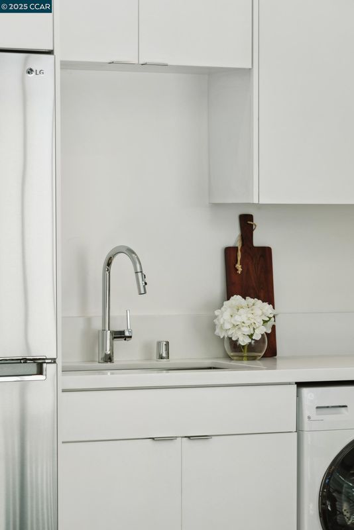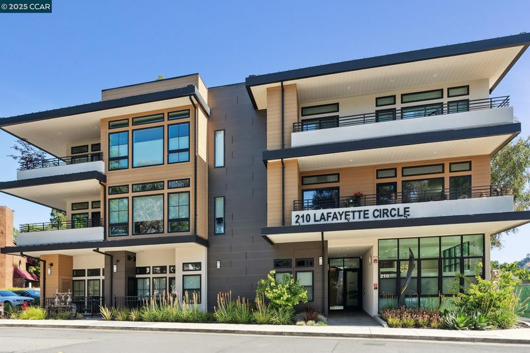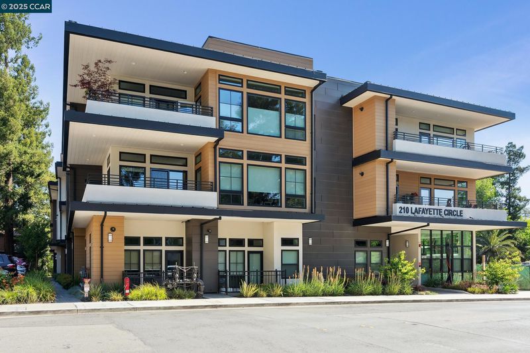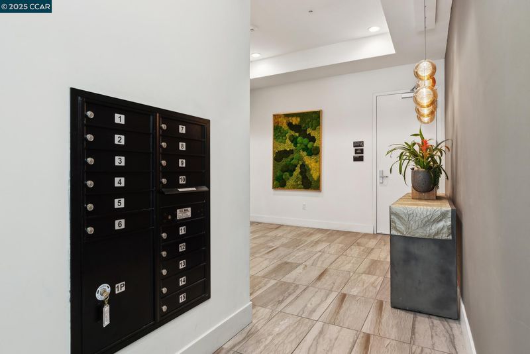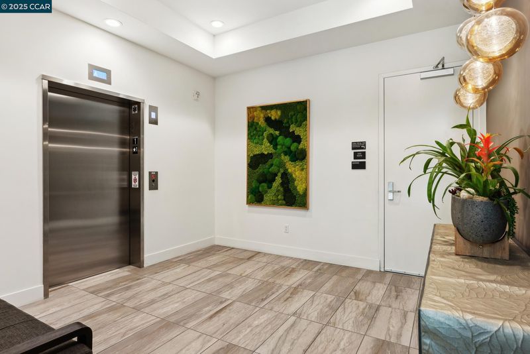
$519,000
567
SQ FT
$915
SQ/FT
210 Lafayette Circle, #101
@ Mt. Diablo Blvd - Downtown Laf, Lafayette
- 0 Bed
- 1 Bath
- 1 Park
- 567 sqft
- Lafayette
-

Modern Studio + Office in the Heart of Downtown Lafayette – $519,000 Single-Level Living | Exceptional Walkability | Below Market Rate Opportunity Start 2025 in style with this rare offering in one of Lafayette’s most coveted downtown buildings. This thoughtfully designed 567 sq ft residence features a flexible open-concept layout with a dedicated office space—ideal for today’s live/work lifestyle. Soaring 10+ ft ceilings and floor-to-ceiling windows fill the home with natural light, while the modern finishes evoke a clean, European-inspired aesthetic. Enjoy effortless, low-maintenance living in a vibrant setting just steps from world-class dining, boutique shopping, cafés, the Iron Horse Trail, and BART. With a Walk Score of 90, everything you need is truly at your doorstep. This is a Below Market Rate (BMR) opportunity—buyer’s annual income must not exceed $149,000 to qualify. Whether you're a first-time buyer, looking for a low-maintenance retreat, or a stylish live/work space, Unit 101 offers the best of downtown Lafayette living. Contact us today to schedule your private tour.
- Current Status
- Canceled
- Original Price
- $519,000
- List Price
- $519,000
- On Market Date
- Jan 9, 2025
- Property Type
- Condominium
- D/N/S
- Downtown Laf
- Zip Code
- 94549
- MLS ID
- 41081926
- APN
- Year Built
- 2022
- Stories in Building
- 1
- Possession
- COE
- Data Source
- MAXEBRDI
- Origin MLS System
- CONTRA COSTA
Lafayette Elementary School
Public K-5 Elementary
Students: 538 Distance: 0.2mi
M. H. Stanley Middle School
Public 6-8 Middle
Students: 1227 Distance: 0.5mi
St. Perpetua
Private K-8 Elementary, Religious, Coed
Students: 240 Distance: 0.8mi
Contra Costa Jewish Day School
Private K-8 Religious, Nonprofit
Students: 161 Distance: 0.8mi
Contra Costa Jewish Day School
Private K-8 Elementary, Religious, Coed
Students: 148 Distance: 0.8mi
Springstone Community High School
Private 9-12
Students: NA Distance: 1.0mi
- Bed
- 0
- Bath
- 1
- Parking
- 1
- Garage, Space Per Unit - 1, Mechanical Lift, Garage Door Opener
- SQ FT
- 567
- SQ FT Source
- Builder
- Pool Info
- None
- Kitchen
- Electric Range, Disposal, Microwave, Refrigerator, Gas Water Heater, Tankless Water Heater, 220 Volt Outlet, Counter - Solid Surface, Electric Range/Cooktop, Garbage Disposal
- Cooling
- Central Air, Heat Pump
- Disclosures
- Nat Hazard Disclosure, Special Flood Haz Area, HOA Rental Restrictions, Disclosure Package Avail
- Entry Level
- 1
- Exterior Details
- Unit Faces Street, See Remarks
- Flooring
- Tile, Carpet, Engineered Wood
- Foundation
- Fire Place
- None
- Heating
- Heat Pump
- Laundry
- In Unit
- Main Level
- Main Entry
- Possession
- COE
- Architectural Style
- Modern/High Tech
- Construction Status
- New Construction
- Additional Miscellaneous Features
- Unit Faces Street, See Remarks
- Location
- Level
- Pets
- Yes, Cats OK, Dogs OK, Number Limit, Size Limit
- Roof
- Flat
- Water and Sewer
- Public
- Fee
- $609
MLS and other Information regarding properties for sale as shown in Theo have been obtained from various sources such as sellers, public records, agents and other third parties. This information may relate to the condition of the property, permitted or unpermitted uses, zoning, square footage, lot size/acreage or other matters affecting value or desirability. Unless otherwise indicated in writing, neither brokers, agents nor Theo have verified, or will verify, such information. If any such information is important to buyer in determining whether to buy, the price to pay or intended use of the property, buyer is urged to conduct their own investigation with qualified professionals, satisfy themselves with respect to that information, and to rely solely on the results of that investigation.
School data provided by GreatSchools. School service boundaries are intended to be used as reference only. To verify enrollment eligibility for a property, contact the school directly.
