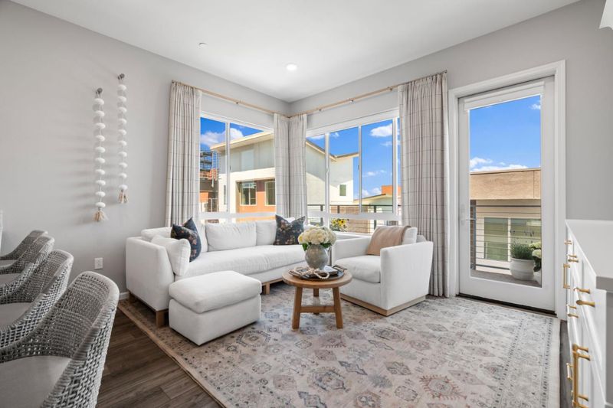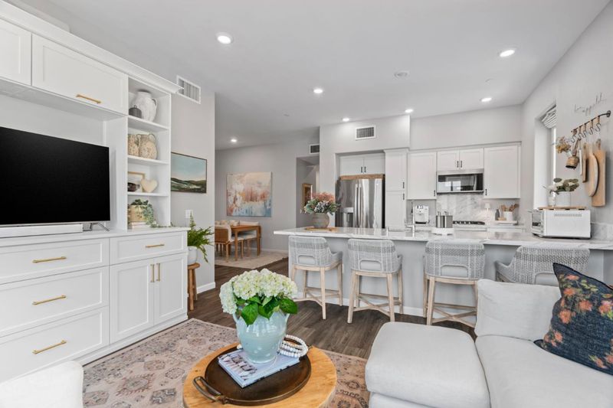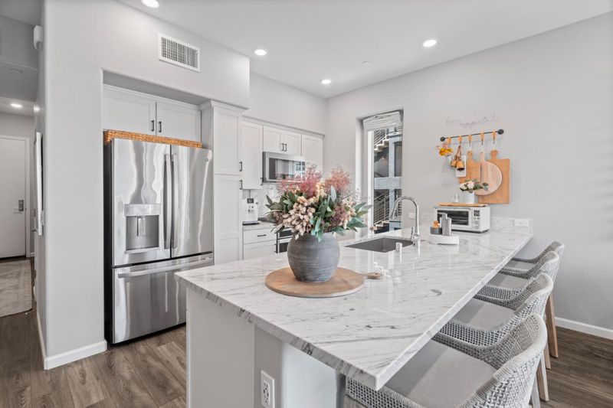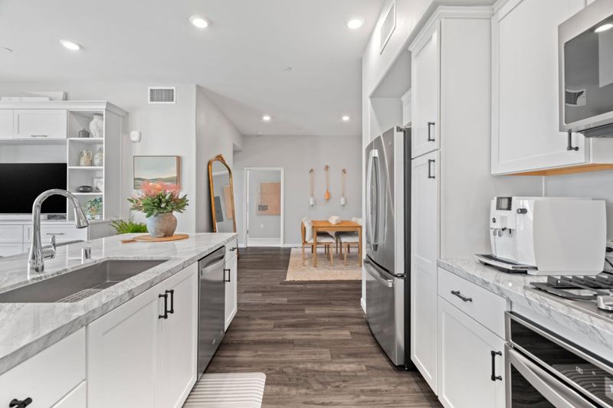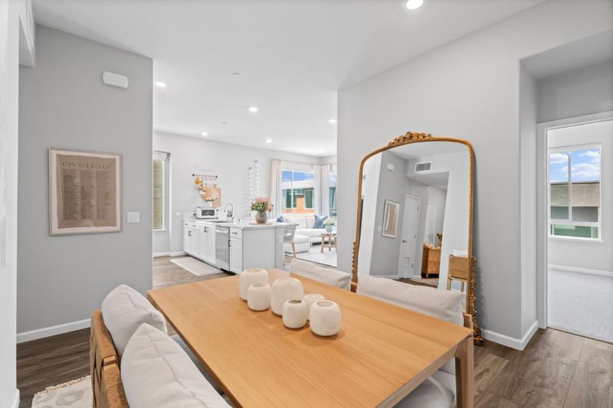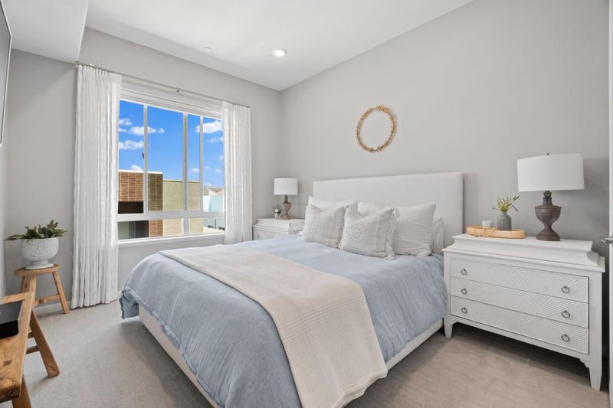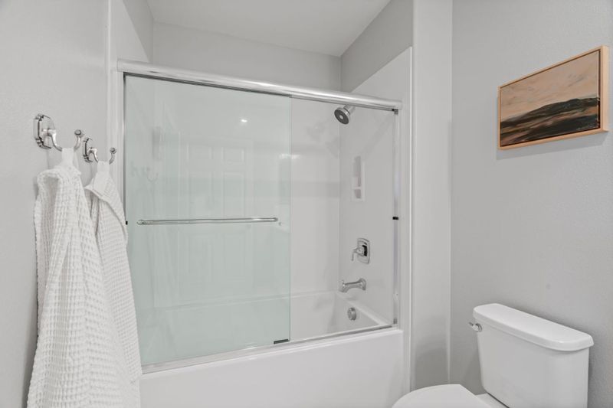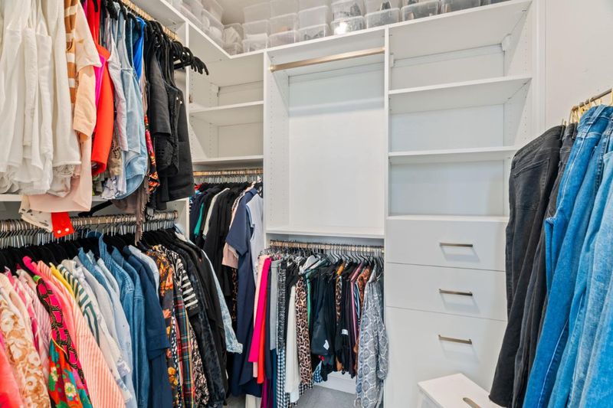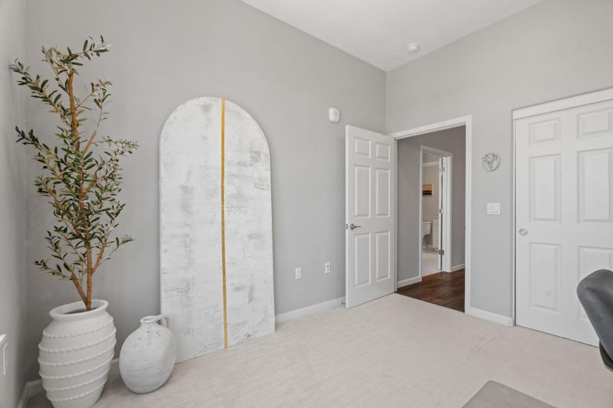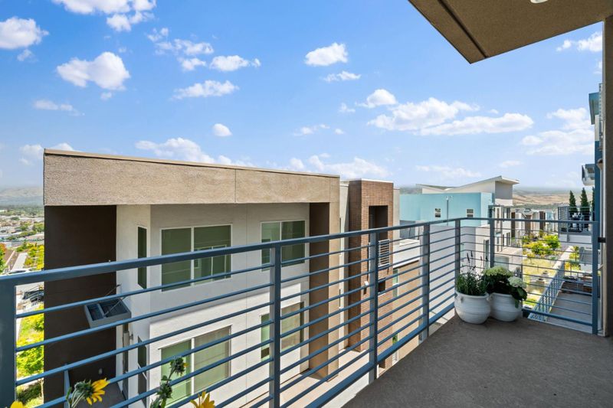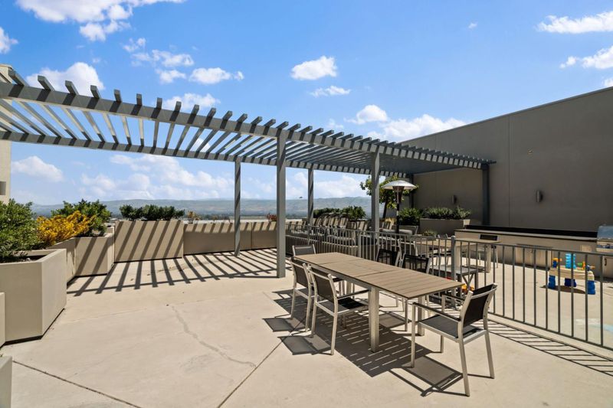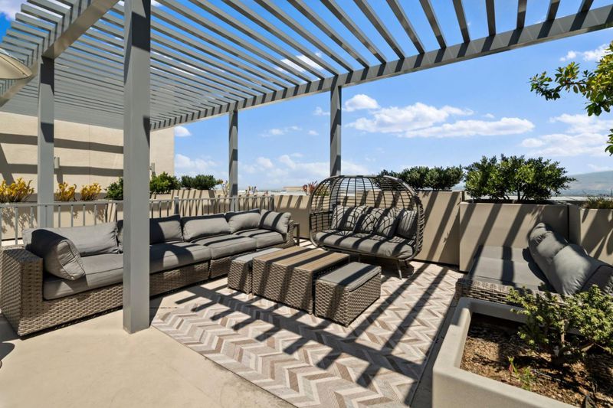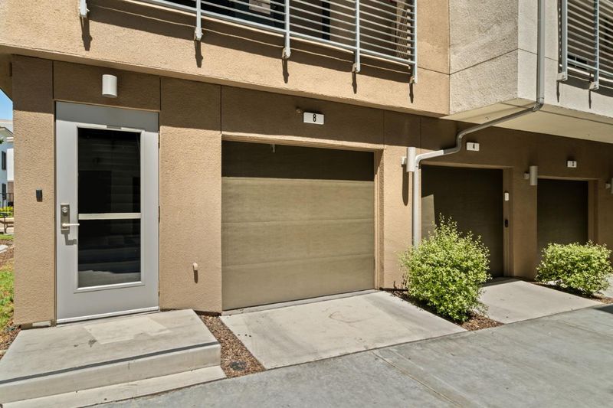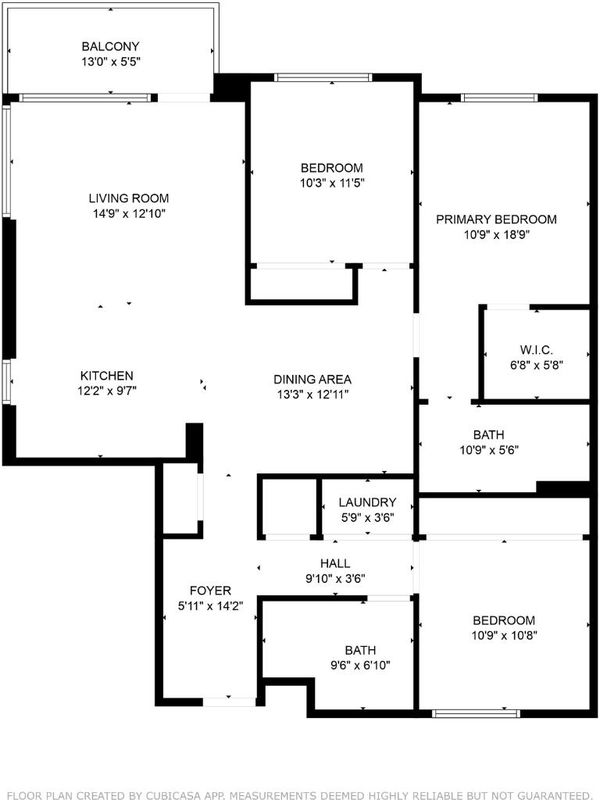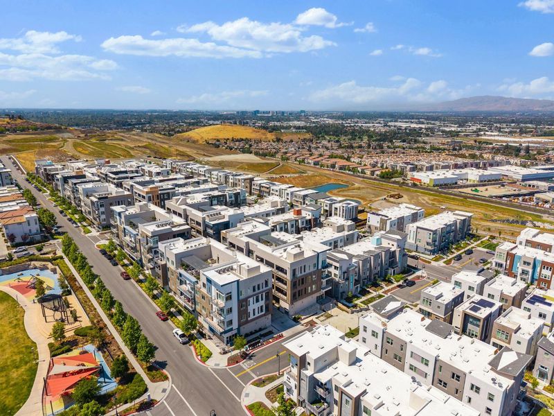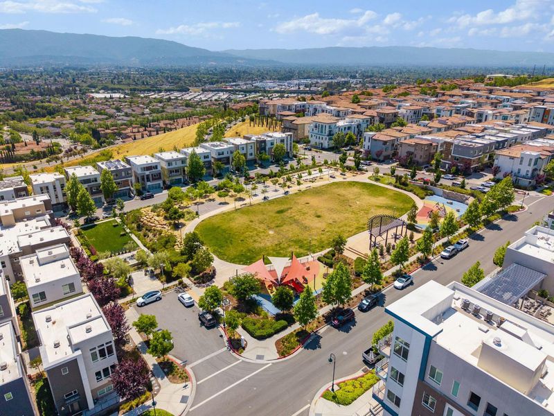
$898,000
1,256
SQ FT
$715
SQ/FT
2981 Henry Miller Place, #8
@ Llano De Los Robles - 11 - South San Jose, San Jose
- 3 Bed
- 2 Bath
- 2 Park
- 1,256 sqft
- SAN JOSE
-

-
Sat May 24, 1:00 pm - 4:00 pm
-
Sun May 25, 1:30 pm - 4:00 pm
Step Into Modern Luxury w/ This Stunning One-Story Corner Unit, Bathed In Natural Light Streaming Through Expansive Windows. Entertain In Sophisticated Comfort w/ A Custom-Built Entertainment Center From California Closets, Adding Warmth & Texture To Your Open Living Space. The Gourmet Kitchen Is A Chef's Dream, Featuring Sleek Granite Countertops, A Large Center Island Perfect For Gathering, Ample Cabinetry, & Premium Stainless-Steel Appliances, Including A Desirable Gas Cooktop. Discover Three Generous-Sized Bedrooms, Each Featuring Custom California Closets. The Primary Suite Is A True Retreat, Boasting A Spacious Walk-In Closet Designed To Accommodate Even The Most Extensive Wardrobe. Seamless Indoor-Outdoor Flow Leads You From The Open Living Area To Your Private Balcony, An Ideal Spot For Morning Coffee Or Evening Relaxation. For Larger Gatherings & Breathtaking Views, The Rooftop Area Awaits w/ City Views, a BBQ Area, & Stylish Lounge Spaces. This Exceptional Condo Also Boasts Modern Conveniences Including SMART-Controlled Appliances, A Private 2-Car Garage Offering Secure Parking & Extra Storage. Added Perks: Tesla EV Charger, Water Softener, & Flo Water Leak Detection System. Professionally Designed By Denmark + Roam, Design Studio, You Don't Want To Miss This One!
- Days on Market
- 3 days
- Current Status
- Active
- Original Price
- $898,000
- List Price
- $898,000
- On Market Date
- May 20, 2025
- Property Type
- Condominium
- Area
- 11 - South San Jose
- Zip Code
- 95136
- MLS ID
- ML82007674
- APN
- 455-97-018
- Year Built
- 2020
- Stories in Building
- 1
- Possession
- Unavailable
- Data Source
- MLSL
- Origin MLS System
- MLSListings, Inc.
Captain Jason M. Dahl Elementary School
Public K-6 Elementary
Students: 549 Distance: 0.7mi
Metro Education District School
Public 11-12
Students: NA Distance: 0.9mi
Silicon Valley Adult Education Program
Public n/a Adult Education
Students: NA Distance: 0.9mi
Parkview Elementary School
Public K-6 Elementary
Students: 591 Distance: 1.0mi
Rachel Carson Elementary School
Public K-5 Elementary
Students: 291 Distance: 1.0mi
KIPP Heritage Academy
Charter 5-8
Students: 452 Distance: 1.1mi
- Bed
- 3
- Bath
- 2
- Parking
- 2
- Assigned Spaces, Attached Garage, Enclosed, Tandem Parking
- SQ FT
- 1,256
- SQ FT Source
- Unavailable
- Cooling
- Central AC
- Dining Room
- Dining Area
- Disclosures
- Natural Hazard Disclosure
- Family Room
- Kitchen / Family Room Combo
- Foundation
- Concrete Slab
- Heating
- Central Forced Air
- Laundry
- Dryer, Washer
- Views
- City Lights, Mountains
- * Fee
- $680
- Name
- Communication Hills Homeowner Assoc.
- *Fee includes
- Common Area Gas, Landscaping / Gardening, Maintenance - Common Area, Maintenance - Exterior, and Roof
MLS and other Information regarding properties for sale as shown in Theo have been obtained from various sources such as sellers, public records, agents and other third parties. This information may relate to the condition of the property, permitted or unpermitted uses, zoning, square footage, lot size/acreage or other matters affecting value or desirability. Unless otherwise indicated in writing, neither brokers, agents nor Theo have verified, or will verify, such information. If any such information is important to buyer in determining whether to buy, the price to pay or intended use of the property, buyer is urged to conduct their own investigation with qualified professionals, satisfy themselves with respect to that information, and to rely solely on the results of that investigation.
School data provided by GreatSchools. School service boundaries are intended to be used as reference only. To verify enrollment eligibility for a property, contact the school directly.
