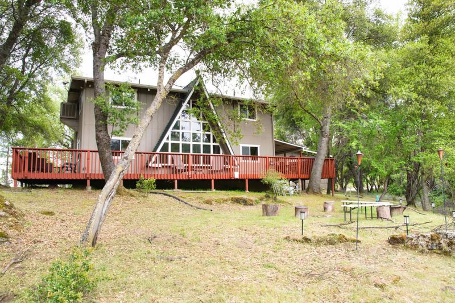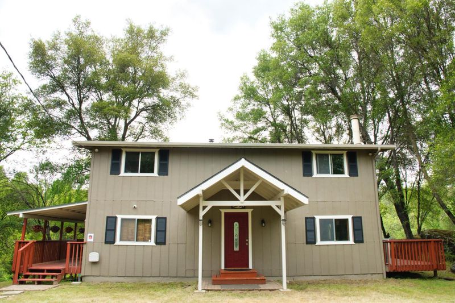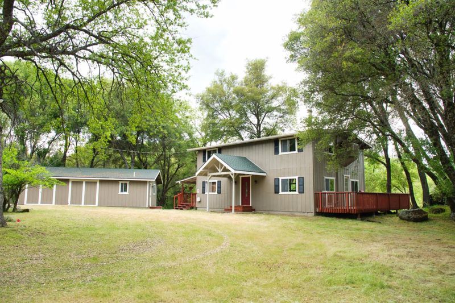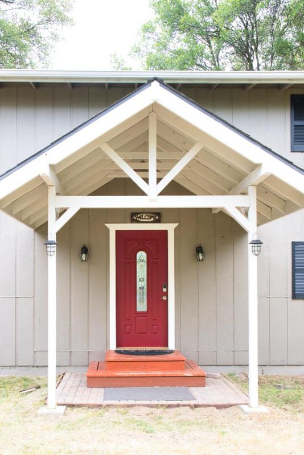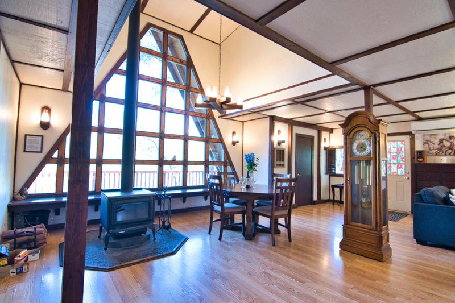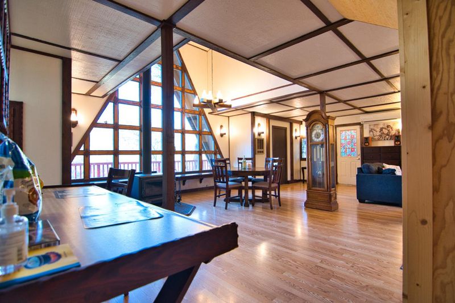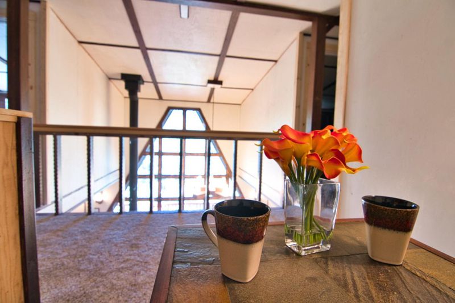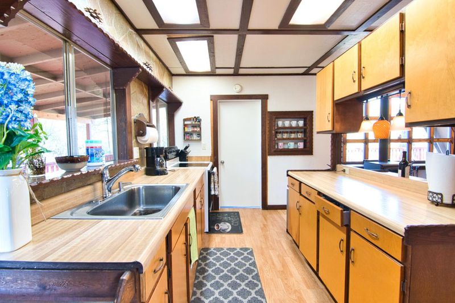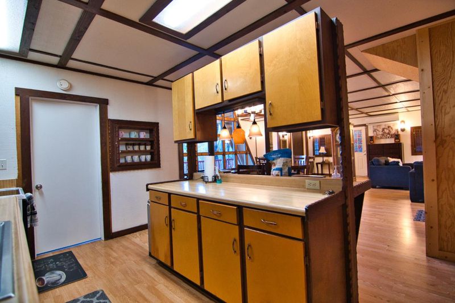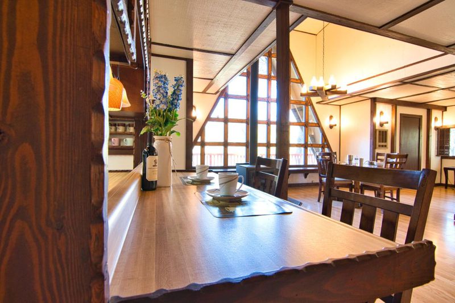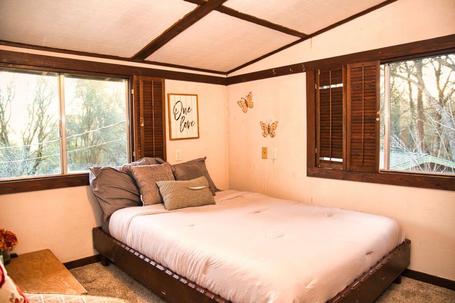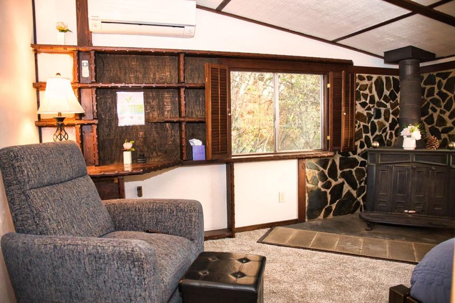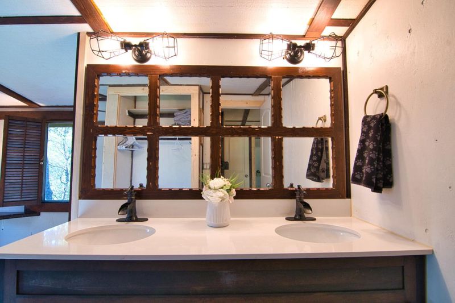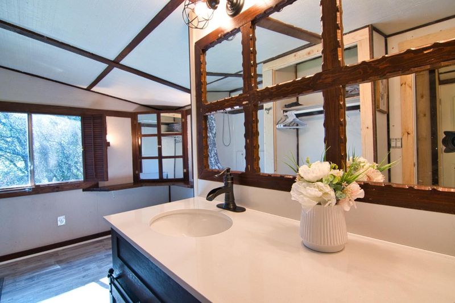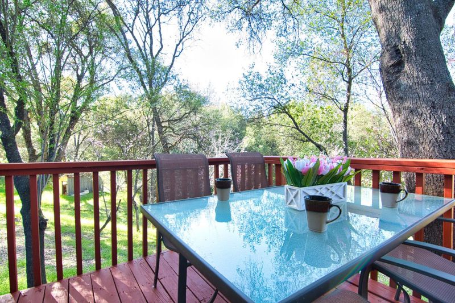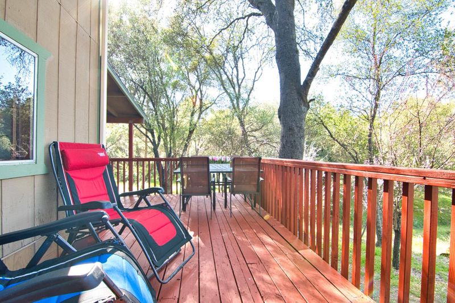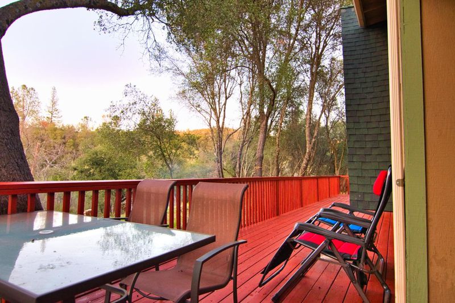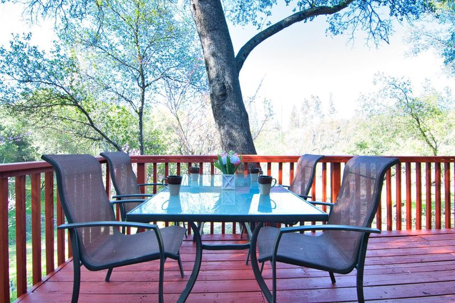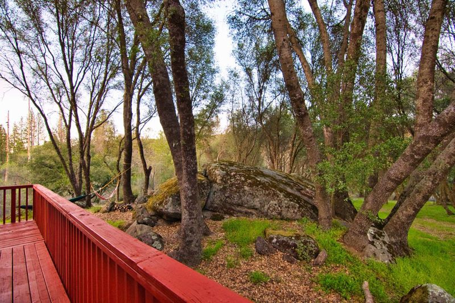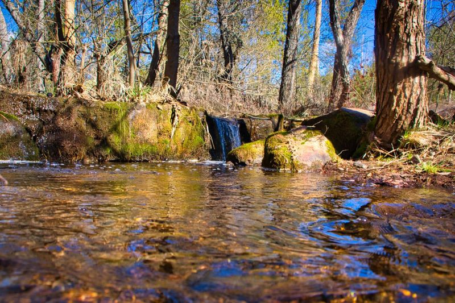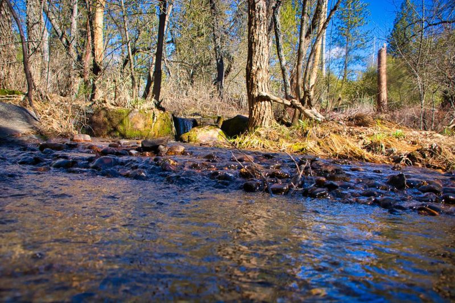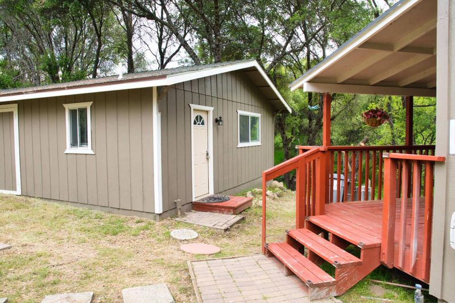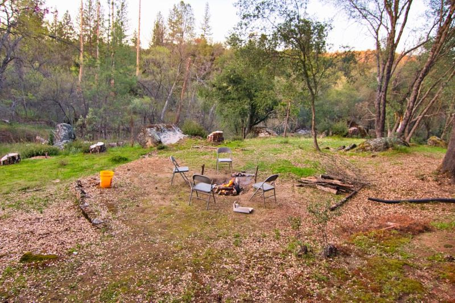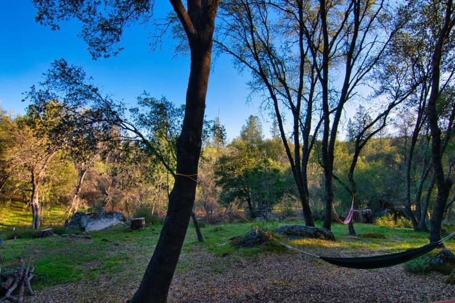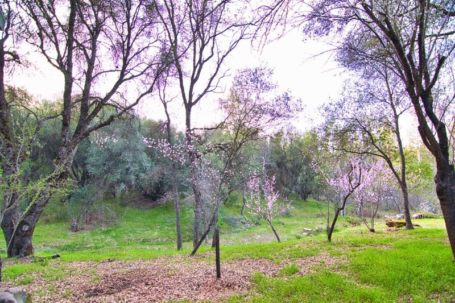
$495,000
1,580
SQ FT
$313
SQ/FT
4540 Usona Road
@ Usona and Mustang Rd - Mariposa
- 3 Bed
- 3 (2/1) Bath
- 4 Park
- 1,580 sqft
- MARIPOSA
-

Welcome to your this peaceful retreat - a charming, custom-built cabin nestled on 5 acres, with the seasonal Chowchilla River bordering the property. Thoughtful craftsmanship is evident throughout this home from warm wood accents and built-ins to a dramatic wall of windows that brings nature right into the living space. The open-concept main living and dining area is anchored by a wood-burning stove and a striking A-frame window that frames picturesque nature views. Step outside to an expansive wraparound deck perfect for outdoor dining, entertaining, or simply relaxing. Three private bedrooms and a renovated full bathroom awaits upstairs. Recent updates include fresh exterior paint, shutters, and an upgraded septic system with increased capacity and a security system. One of the highest flow rate wells on the property and a strong Verizon LTE network. A detached 2-car garage and a 288sf bonus guest room includes a separate bedroom and full bath, offering flexible options for guests and family. Just 39 miles from Yosemite's Arch Entrance and 25 minutes to Oakhurst, this inviting cabin also functions as a successful vacation rental making it an ideal blend of year-round living and investment.
- Days on Market
- 4 days
- Current Status
- Active
- Original Price
- $495,000
- List Price
- $495,000
- On Market Date
- Jun 3, 2025
- Property Type
- Single Family Home
- Area
- Zip Code
- 95338
- MLS ID
- ML82009443
- APN
- 017-370-0220
- Year Built
- 1977
- Stories in Building
- 2
- Possession
- COE
- Data Source
- MLSL
- Origin MLS System
- MLSListings, Inc.
Woodland Elementary School
Public K-8 Elementary
Students: 405 Distance: 2.3mi
Summit Christian School
Private 2-10
Students: 15 Distance: 4.7mi
Spring Hill Opportunity School
Public K-8 Opportunity Community
Students: 2 Distance: 5.4mi
Sierra Home School
Public K-12 Alternative
Students: 23 Distance: 5.4mi
Spring Hill High (Continuation) School
Public 9-12 Continuation
Students: 22 Distance: 5.4mi
Mariposa Adult
Public n/a Adult Education
Students: NA Distance: 5.4mi
- Bed
- 3
- Bath
- 3 (2/1)
- Double Sinks, Half on Ground Floor, Shower over Tub - 1
- Parking
- 4
- Detached Garage, Off-Site Parking, Parking Area, Workshop in Garage
- SQ FT
- 1,580
- SQ FT Source
- Unavailable
- Lot SQ FT
- 217,800.0
- Lot Acres
- 5.0 Acres
- Kitchen
- 220 Volt Outlet, Countertop - Laminate, Microwave, Oven Range - Electric, Pantry, Refrigerator
- Cooling
- Other
- Dining Room
- Dining Area in Family Room
- Disclosures
- Natural Hazard Disclosure
- Family Room
- Kitchen / Family Room Combo
- Flooring
- Wood
- Foundation
- Concrete Perimeter
- Fire Place
- Wood Burning
- Heating
- Central Forced Air, Electric, Heat Pump
- Laundry
- Electricity Hookup (220V), Inside, Washer / Dryer
- Possession
- COE
- Architectural Style
- Cabin
- Fee
- Unavailable
MLS and other Information regarding properties for sale as shown in Theo have been obtained from various sources such as sellers, public records, agents and other third parties. This information may relate to the condition of the property, permitted or unpermitted uses, zoning, square footage, lot size/acreage or other matters affecting value or desirability. Unless otherwise indicated in writing, neither brokers, agents nor Theo have verified, or will verify, such information. If any such information is important to buyer in determining whether to buy, the price to pay or intended use of the property, buyer is urged to conduct their own investigation with qualified professionals, satisfy themselves with respect to that information, and to rely solely on the results of that investigation.
School data provided by GreatSchools. School service boundaries are intended to be used as reference only. To verify enrollment eligibility for a property, contact the school directly.
