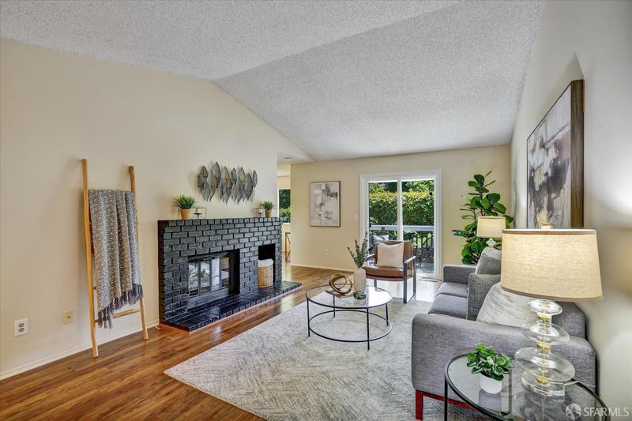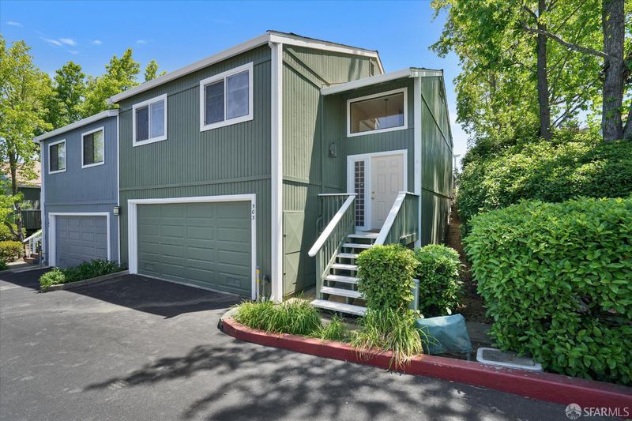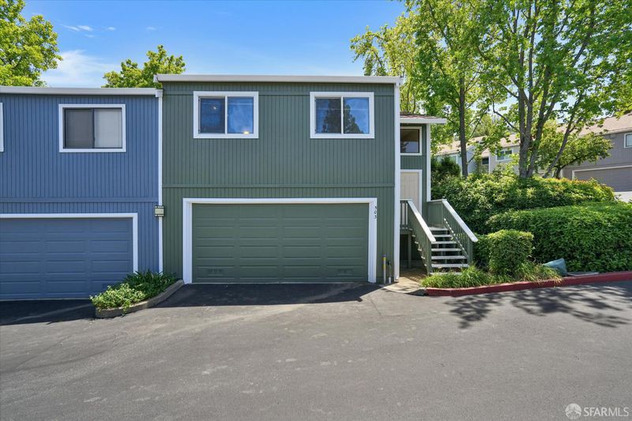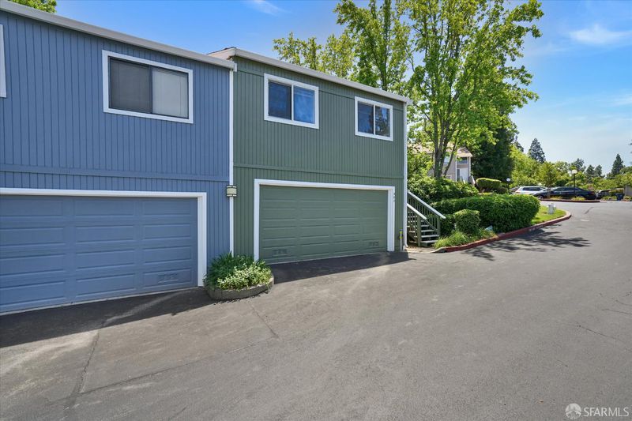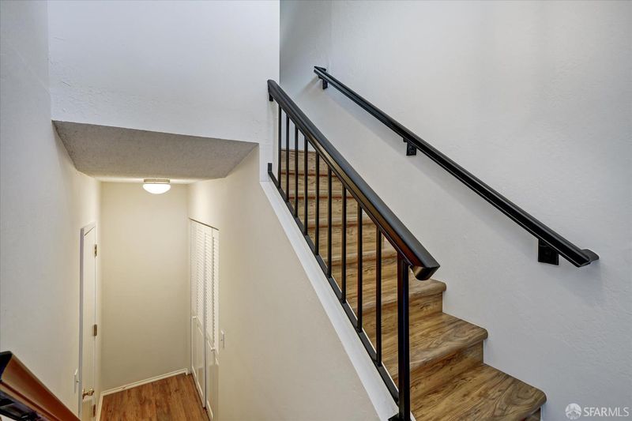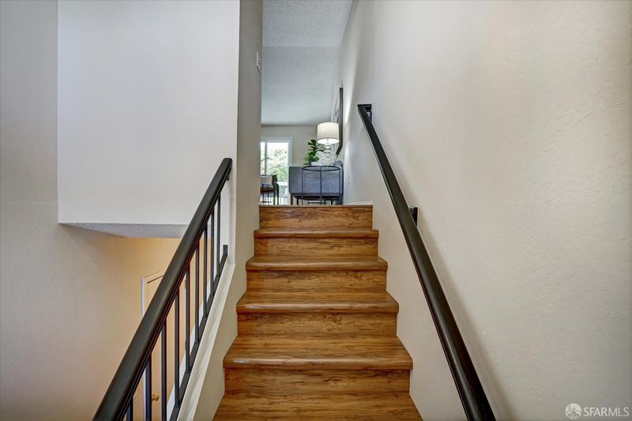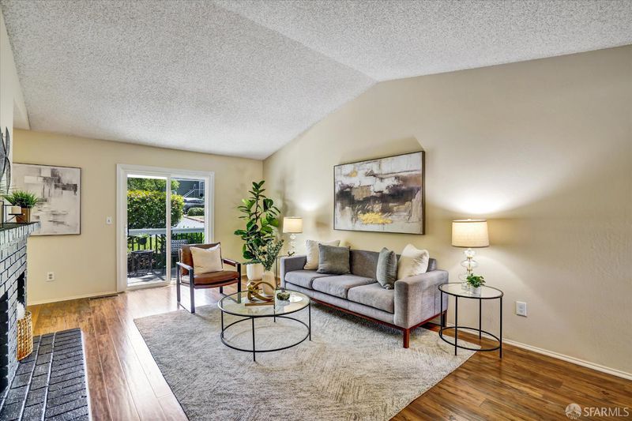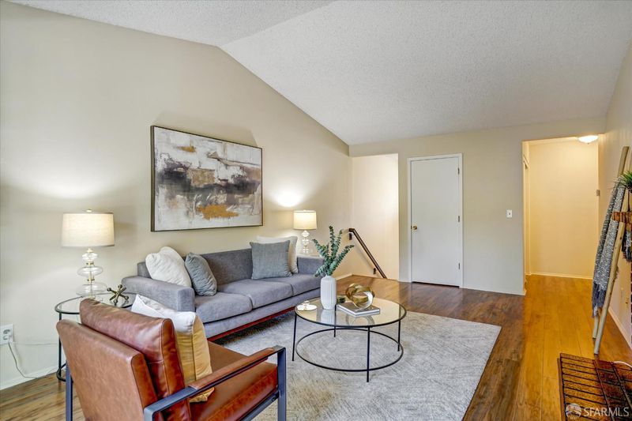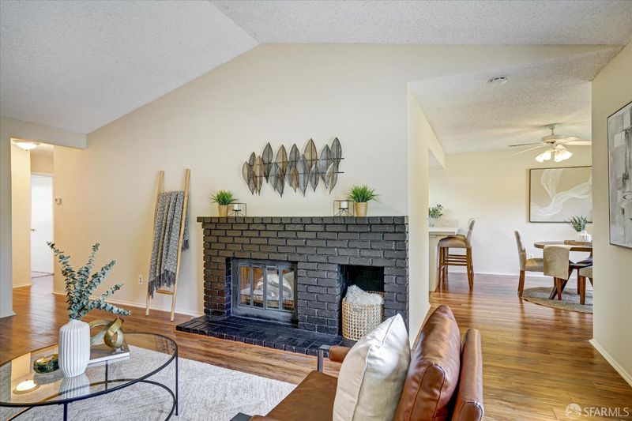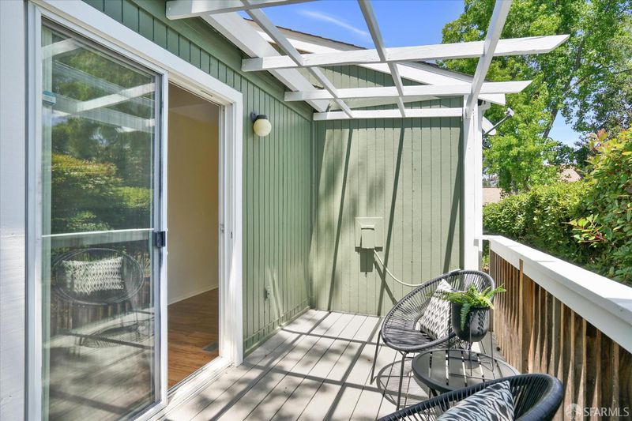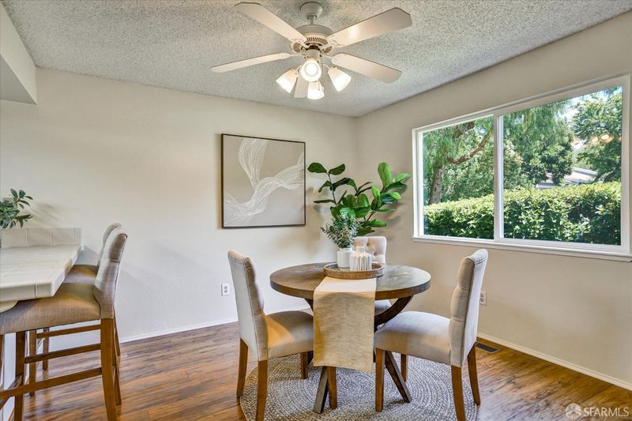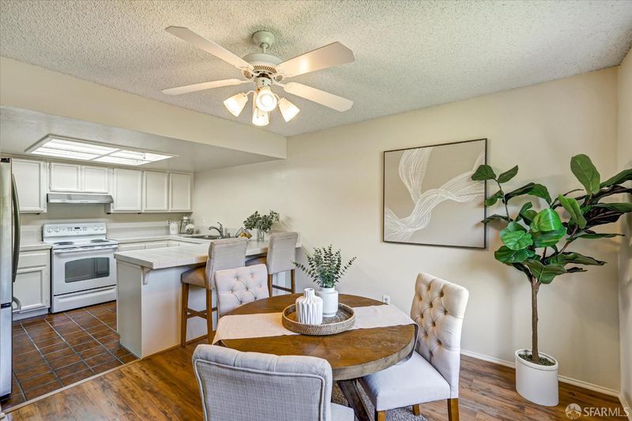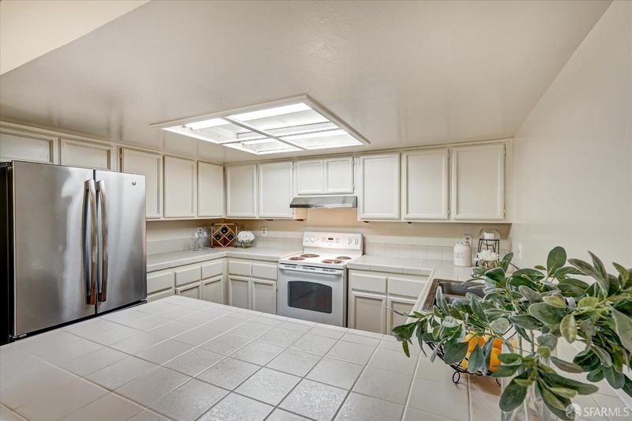
$540,000
1,197
SQ FT
$451
SQ/FT
503 Camelback Rd
@ chilpancingo parkway - 5400 - Pleasant Hill, Pleasant Hill
- 2 Bed
- 2 Bath
- 2 Park
- 1,197 sqft
- Pleasant Hill
-

Desirable End Unit in Premier Location - Move-In Ready! Welcome to this desirable end unit nestled in a tranquil setting just steps away from a sparkling swimming pool and clubhouse. Located in a premier location, this beautifully maintained home offers the perfect blend of comfort and convenience. Featuring two spacious bedrooms and two full bathrooms, this home boasts generously sized rooms with an abundance of natural light. The living room is a true highlight, complete with a cozy fireplace, vaulted ceilings, and recently replaced flooring, creating an inviting space to relax and entertain. The cheerful kitchen includes a convenient breakfast bar, ideal for casual dining, while the patio offers a private outdoor retreat perfect for al fresco meals or morning coffee. Additional amenities include in-house laundry, fresh interior paint, and a two-car side-by-side garage with extra storage. With nothing left to do but unpack, this home is truly move-in ready. Enjoy being conveniently located near shopping, popular restaurants, beautiful parks, and with easy freeway access, making your daily commute and weekend plans a breeze. Don't miss this rare opportunity to own a turn-key home in one of the most sought-after communities!
- Days on Market
- 6 days
- Current Status
- Active
- Original Price
- $540,000
- List Price
- $540,000
- On Market Date
- May 16, 2025
- Property Type
- Townhouse
- District
- 5400 - Pleasant Hill
- Zip Code
- 94523
- MLS ID
- 425040475
- APN
- 153-362-110-6
- Year Built
- 1982
- Stories in Building
- 0
- Possession
- Close Of Escrow
- Data Source
- SFAR
- Origin MLS System
Pacific Bridge Academy
Private 1-12
Students: 8 Distance: 0.3mi
Jesus Our Restorer Christian School
Private K-12
Students: 6 Distance: 0.3mi
College Park High School
Public 9-12 Secondary
Students: 2036 Distance: 0.8mi
Valley View Middle School
Public 6-8 Middle
Students: 815 Distance: 0.8mi
Anova Education - ACE Contra Costa
Private K-12
Students: 60 Distance: 0.9mi
Valhalla Elementary School
Public K-5 Elementary
Students: 569 Distance: 1.0mi
- Bed
- 2
- Bath
- 2
- Parking
- 2
- Attached
- SQ FT
- 1,197
- SQ FT Source
- Unavailable
- Lot SQ FT
- 1,242.0
- Lot Acres
- 0.0285 Acres
- Pool Info
- Built-In, Common Facility, Fenced
- Kitchen
- Breakfast Area, Tile Counter
- Cooling
- Ceiling Fan(s), Central
- Family Room
- Cathedral/Vaulted
- Living Room
- Cathedral/Vaulted
- Flooring
- Carpet, Tile, Wood
- Fire Place
- Kitchen, Living Room, Raised Hearth, Stone
- Heating
- Fireplace(s), Other
- Possession
- Close Of Escrow
- Basement
- Partial
- Special Listing Conditions
- None
- * Fee
- $560
- *Fee includes
- Maintenance Exterior, Management, Pool, and Recreation Facility
MLS and other Information regarding properties for sale as shown in Theo have been obtained from various sources such as sellers, public records, agents and other third parties. This information may relate to the condition of the property, permitted or unpermitted uses, zoning, square footage, lot size/acreage or other matters affecting value or desirability. Unless otherwise indicated in writing, neither brokers, agents nor Theo have verified, or will verify, such information. If any such information is important to buyer in determining whether to buy, the price to pay or intended use of the property, buyer is urged to conduct their own investigation with qualified professionals, satisfy themselves with respect to that information, and to rely solely on the results of that investigation.
School data provided by GreatSchools. School service boundaries are intended to be used as reference only. To verify enrollment eligibility for a property, contact the school directly.
