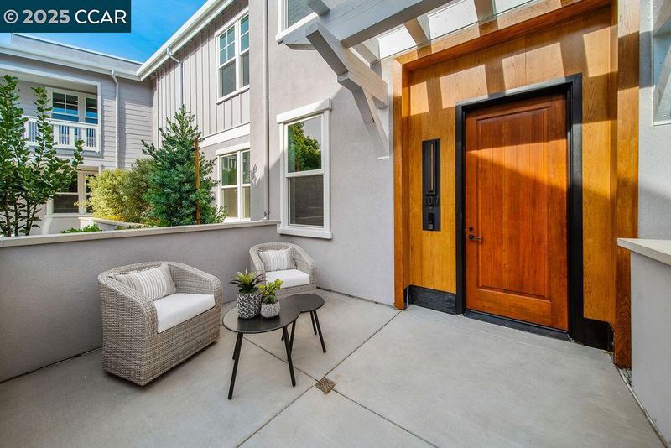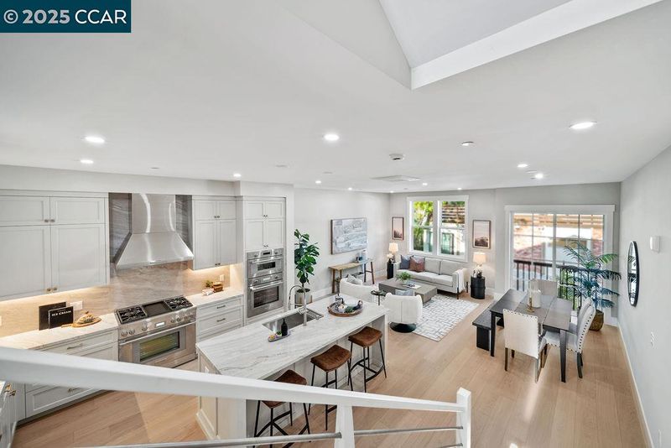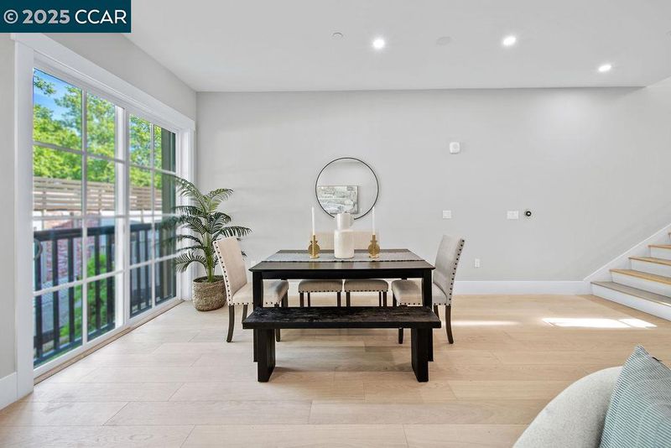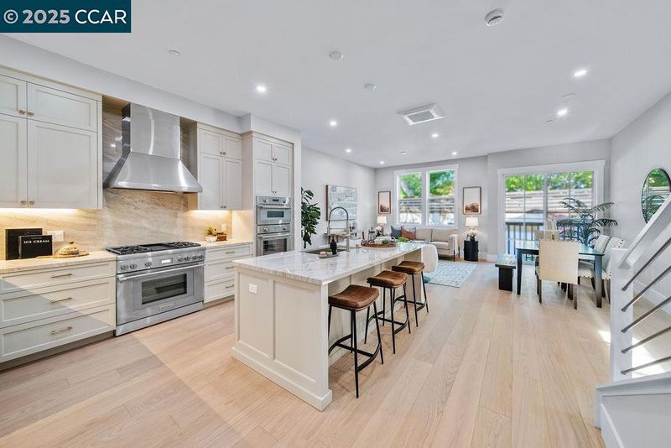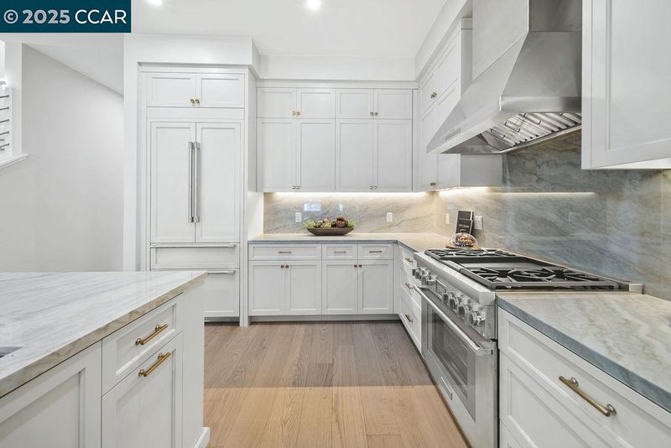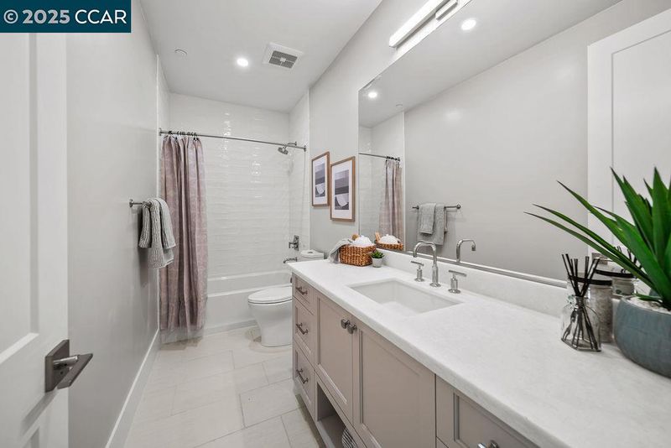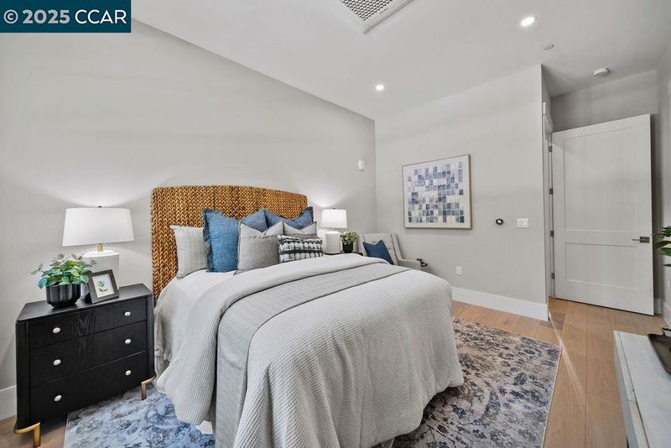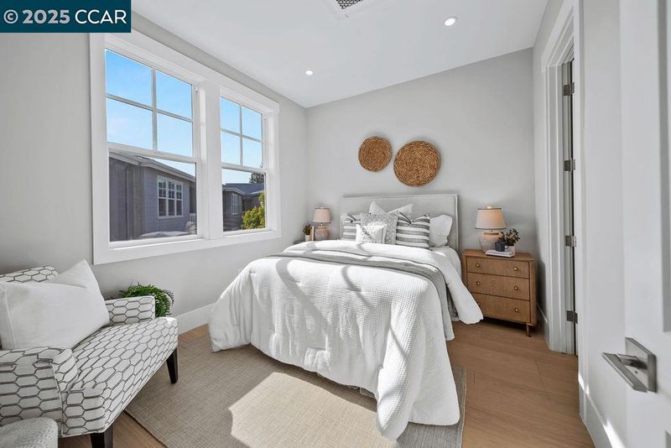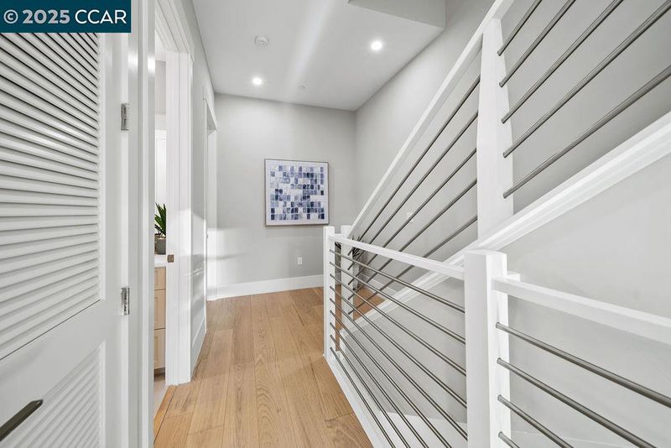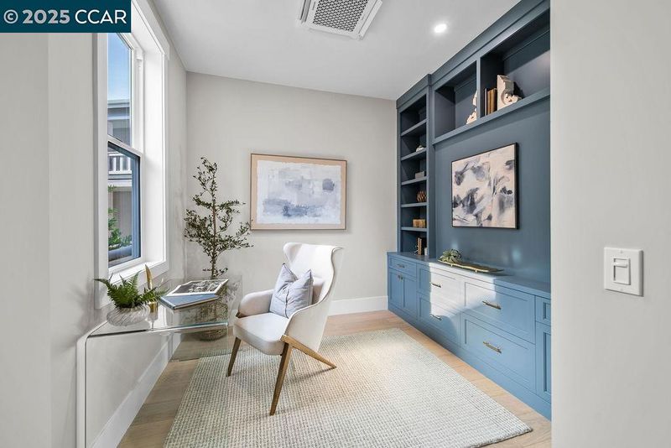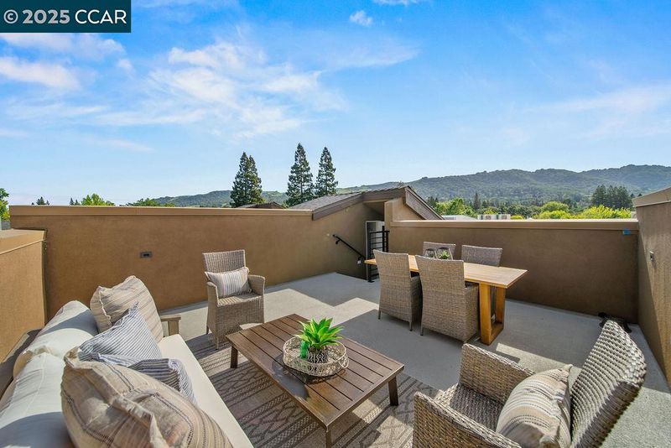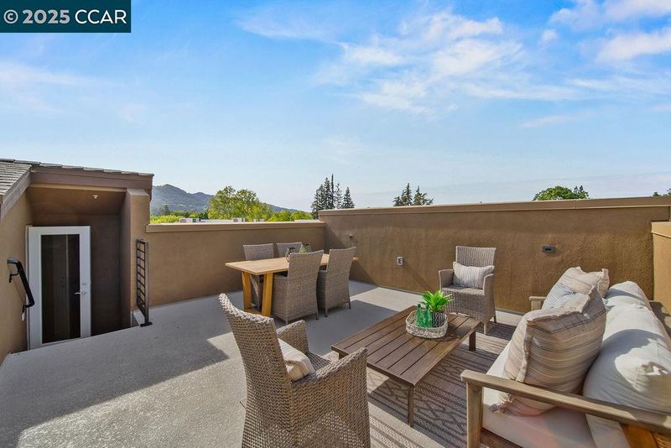
$1,995,000
1,575
SQ FT
$1,267
SQ/FT
600 Hartz Ave, #103
@ School Street - Danville
- 2 Bed
- 2.5 (2/1) Bath
- 2 Park
- 1,575 sqft
- Danville
-

600 Hartz, where classic beauty & modern elegance coalesce, nestled in the heart of downtown Danville. This new boutique building boasts a collection of 36 luxury residences in sixteen different floor plans with 1, 2, or 3 bedrooms, each designed around a lushly landscaped courtyard, offering a tranquil escape for residents. Given its prominent location, the architectural design of 600 Hartz was crafted to complement the historic charm and character of Danville. (visit the website @ 600Hartz.com). Nestled in a prime location, this stunning 2-level townhouse style residence offers a seamless blend of comfort and style. Step inside to discover a beautifully appointed kitchen featuring sleek quartz countertops, rich dark wood cabinetry, and premium stainless-steel appliances—an inviting space for both casual meals and gourmet creations. The open floor plan extends effortlessly to a charming front patio, perfect for morning coffee or evening relaxation. Venture up to the rooftop deck, where breathtaking panoramic views of Las Trampas and Mount Diablo create an unforgettable backdrop for entertaining or unwinding under the stars. Photos are of our model home #107.
- Current Status
- New
- Original Price
- $1,995,000
- List Price
- $1,995,000
- On Market Date
- May 15, 2025
- Property Type
- Condominium
- D/N/S
- Danville
- Zip Code
- 94526
- MLS ID
- 41097648
- APN
- 2080220417
- Year Built
- 2024
- Stories in Building
- 2
- Possession
- Upon Completion
- Data Source
- MAXEBRDI
- Origin MLS System
- CONTRA COSTA
Montair Elementary School
Public K-5 Elementary
Students: 556 Distance: 0.4mi
St. Isidore
Private K-8 Elementary, Middle, Religious, Coed
Students: 630 Distance: 0.6mi
Vista Grande Elementary School
Public K-5 Elementary
Students: 623 Distance: 0.6mi
San Ramon Valley High School
Public 9-12 Secondary
Students: 2094 Distance: 0.6mi
San Ramon Valley Christian Academy
Private K-12 Elementary, Religious, Coed
Students: 300 Distance: 0.7mi
Del Amigo High (Continuation) School
Public 7-12 Continuation
Students: 97 Distance: 0.9mi
- Bed
- 2
- Bath
- 2.5 (2/1)
- Parking
- 2
- Space Per Unit - 2, Tandem, Underground, Guest
- SQ FT
- 1,575
- SQ FT Source
- Builder
- Pool Info
- None
- Kitchen
- Dishwasher, Disposal, Microwave, Free-Standing Range, Refrigerator, Dryer, Washer, Counter - Stone, Garbage Disposal, Island, Range/Oven Free Standing
- Cooling
- Central Air
- Disclosures
- Disclosure Package Avail
- Entry Level
- 2
- Flooring
- Carpet, Engineered Wood
- Foundation
- Fire Place
- None
- Heating
- Central
- Laundry
- Dryer, Washer
- Main Level
- None
- Possession
- Upon Completion
- Architectural Style
- Contemporary
- Construction Status
- New Construction, Under Construction
- Location
- Corner Lot
- Roof
- Flat, Shingle
- Water and Sewer
- Public
- Fee
- $859
MLS and other Information regarding properties for sale as shown in Theo have been obtained from various sources such as sellers, public records, agents and other third parties. This information may relate to the condition of the property, permitted or unpermitted uses, zoning, square footage, lot size/acreage or other matters affecting value or desirability. Unless otherwise indicated in writing, neither brokers, agents nor Theo have verified, or will verify, such information. If any such information is important to buyer in determining whether to buy, the price to pay or intended use of the property, buyer is urged to conduct their own investigation with qualified professionals, satisfy themselves with respect to that information, and to rely solely on the results of that investigation.
School data provided by GreatSchools. School service boundaries are intended to be used as reference only. To verify enrollment eligibility for a property, contact the school directly.
