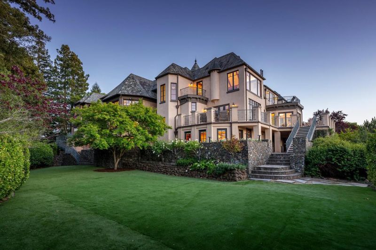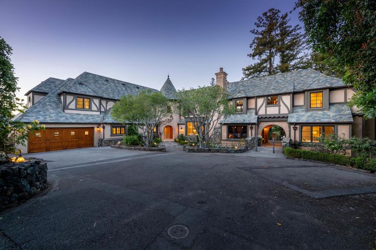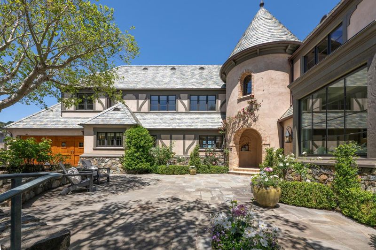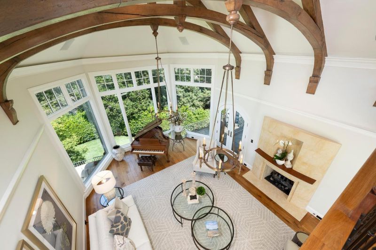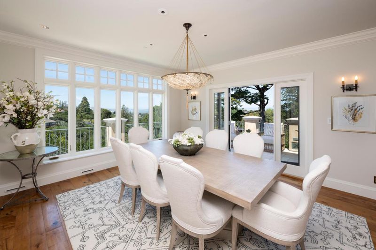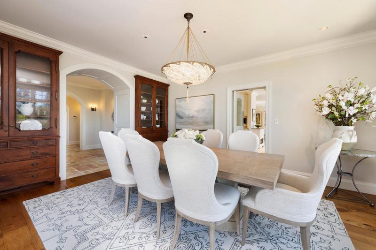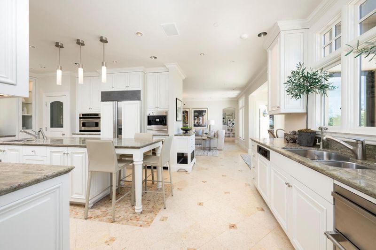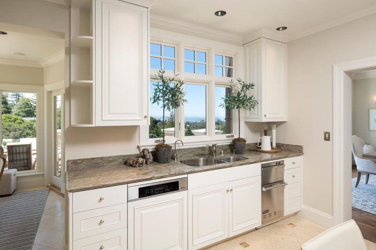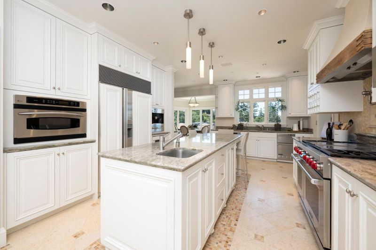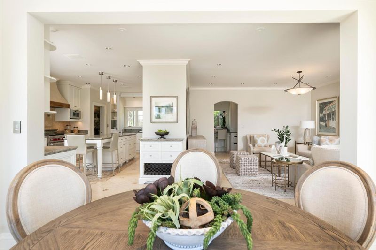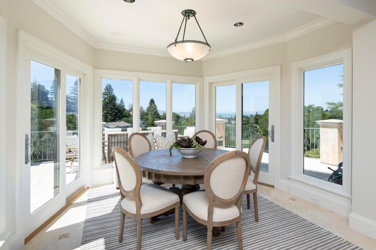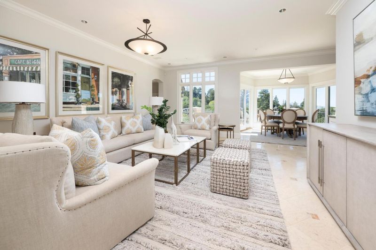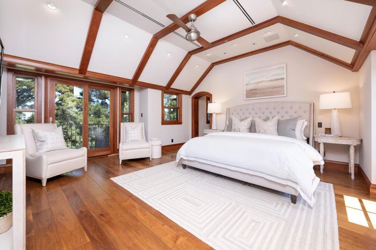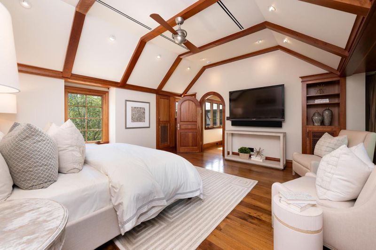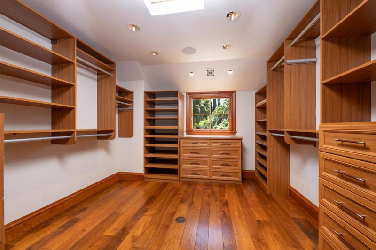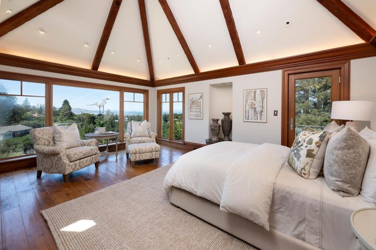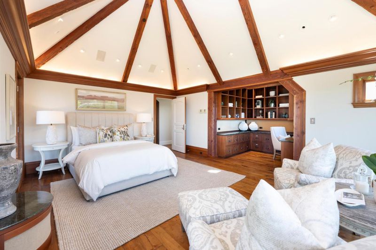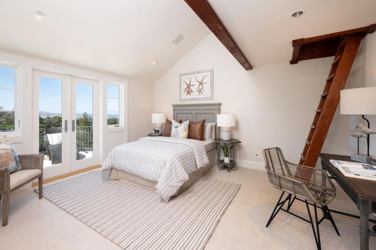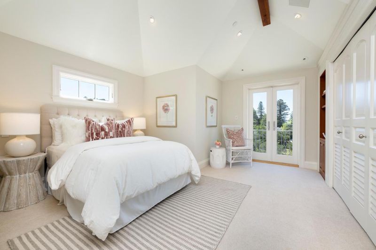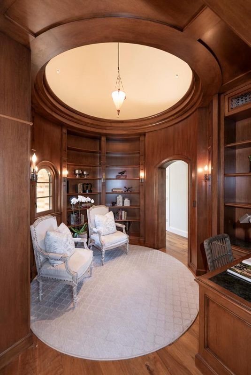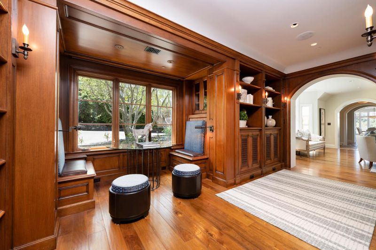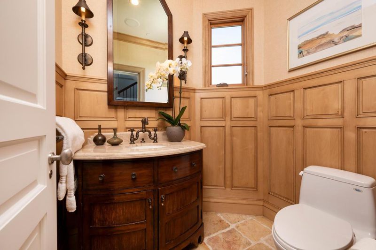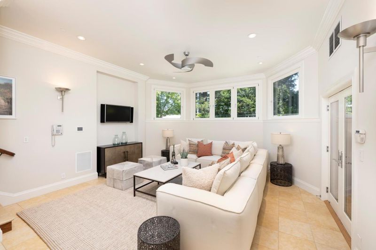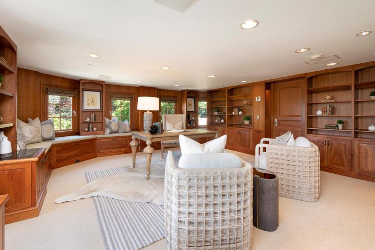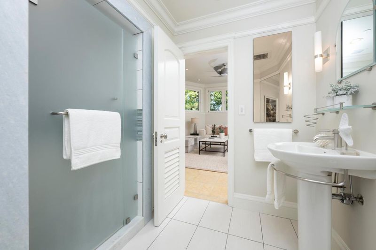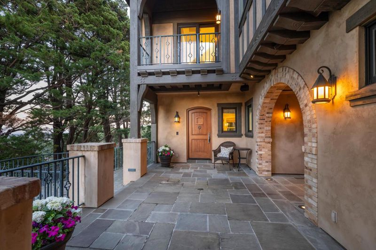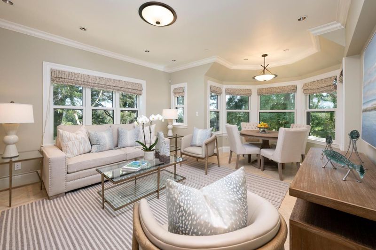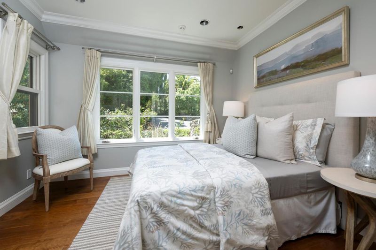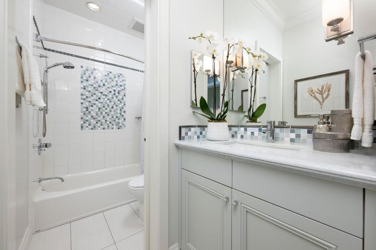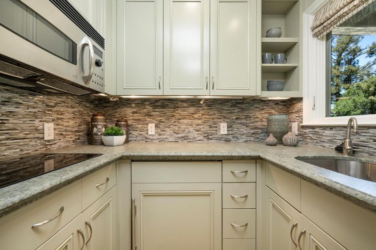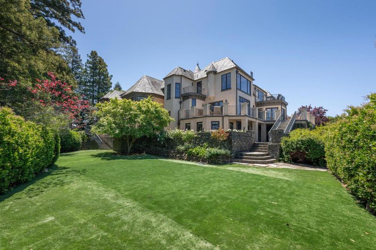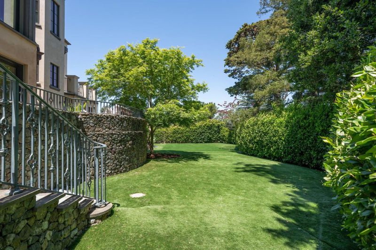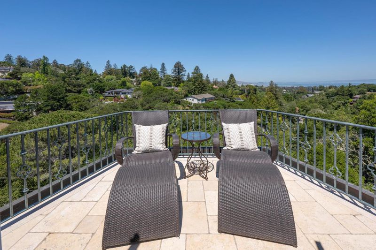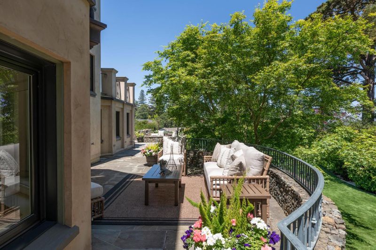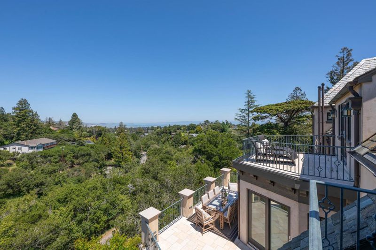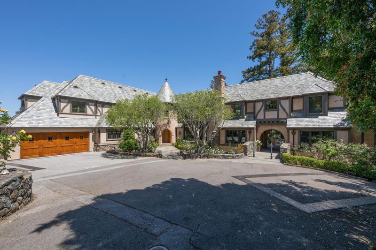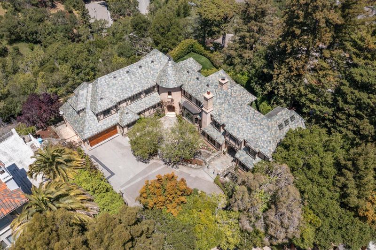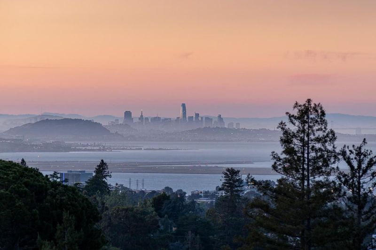
$7,800,000
5,892
SQ FT
$1,324
SQ/FT
30 Drayton Road
@ Southdown - 445 - Lakeview, Hillsborough
- 5 Bed
- 7 (4/3) Bath
- 6 Park
- 5,892 sqft
- HILLSBOROUGH
-

-
Sat May 17, 2:00 pm - 4:00 pm
Spectacular custom-rebuild at the end of a cul de sac
-
Sun May 18, 2:00 pm - 4:00 pm
Spectacular custom-rebuild at the end of a cul de sac
Modern English Tudor masterpiece located at the end of a private cul-de-sac in prestigious Hillsborough with views of San Francisco. Extensively remodeled/rebuilt in two phases (2003 and 2009), the attention to detail is obvious and exquisite. With 5,892sf of living space plus 1,000+sf of indoor bonus space, this home provides everything you need: 4 bedrooms in the main home, plus a level-in second unit with a living room, bed, bath & kitchen with separate entrance. 25+ foot high vaulted ceilings in the living room with a seamless flow between the chef's kitchen/great room (with views of SF), formal dining & living room, library/office space. Wrap-around entertainment patios are perfect for the family or hosting large (100+) events. The primary suite is one of four upstairs bedrooms, with a spa-like bathroom and private patio. Two beds share a bath and the one bedroom has floor-to-ceiling windows to SF. Downstairs: a large media/family room, bathroom & 1000sf+ of add'l bonus space including extensive storage, finished spaces & access to the turf/play area. Radiant heat throughout much of the home and quality craftsmanship. Top-rated Hillsborough public schools and perfectly situated between San Francisco and Silicon Valley.
- Days on Market
- 2 days
- Current Status
- Active
- Original Price
- $7,800,000
- List Price
- $7,800,000
- On Market Date
- May 15, 2025
- Property Type
- Single Family Home
- Area
- 445 - Lakeview
- Zip Code
- 94010
- MLS ID
- ML82006663
- APN
- 030-215-100
- Year Built
- 1927
- Stories in Building
- 2
- Possession
- Unavailable
- Data Source
- MLSL
- Origin MLS System
- MLSListings, Inc.
West Hillsborough School
Public K-5 Elementary
Students: 363 Distance: 0.8mi
Crystal Springs Uplands School
Private 6-12 Combined Elementary And Secondary, Coed
Students: 356 Distance: 1.0mi
Odyssey School
Private 6-8 Elementary, Coed
Students: 45 Distance: 1.1mi
Baywood Elementary School
Public K-5 Elementary
Students: 712 Distance: 1.2mi
South Hillsborough School
Public K-5 Elementary
Students: 223 Distance: 1.3mi
Crocker Middle School
Public 6-8 Middle
Students: 465 Distance: 1.3mi
- Bed
- 5
- Bath
- 7 (4/3)
- Parking
- 6
- Attached Garage
- SQ FT
- 5,892
- SQ FT Source
- Unavailable
- Lot SQ FT
- 25,321.0
- Lot Acres
- 0.58129 Acres
- Cooling
- Central AC
- Dining Room
- Formal Dining Room
- Disclosures
- Natural Hazard Disclosure
- Family Room
- Kitchen / Family Room Combo
- Flooring
- Carpet, Hardwood, Tile
- Foundation
- Concrete Perimeter and Slab
- Fire Place
- Living Room
- Heating
- Central Forced Air, Radiant
- Laundry
- In Utility Room, Upper Floor
- Views
- Bay, City Lights, Valley
- Fee
- Unavailable
MLS and other Information regarding properties for sale as shown in Theo have been obtained from various sources such as sellers, public records, agents and other third parties. This information may relate to the condition of the property, permitted or unpermitted uses, zoning, square footage, lot size/acreage or other matters affecting value or desirability. Unless otherwise indicated in writing, neither brokers, agents nor Theo have verified, or will verify, such information. If any such information is important to buyer in determining whether to buy, the price to pay or intended use of the property, buyer is urged to conduct their own investigation with qualified professionals, satisfy themselves with respect to that information, and to rely solely on the results of that investigation.
School data provided by GreatSchools. School service boundaries are intended to be used as reference only. To verify enrollment eligibility for a property, contact the school directly.
