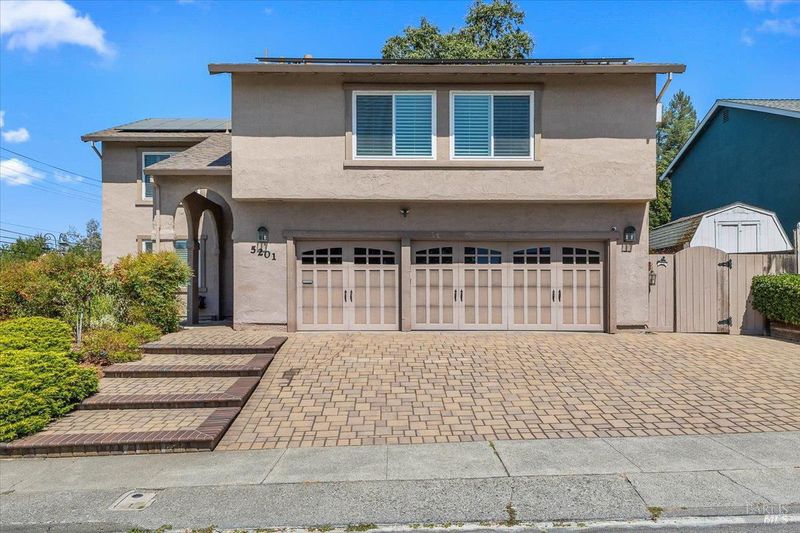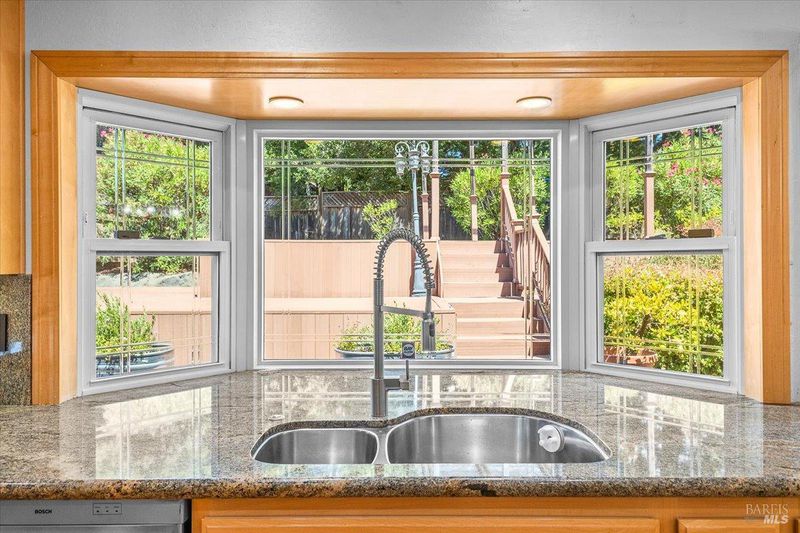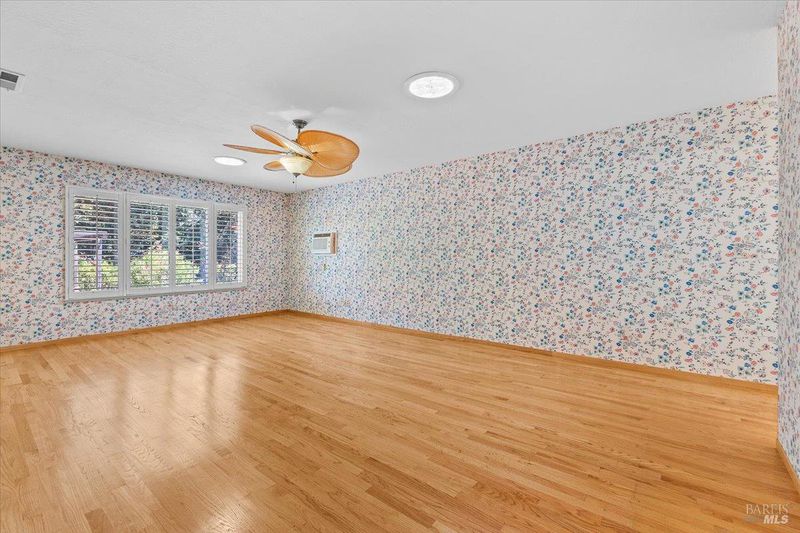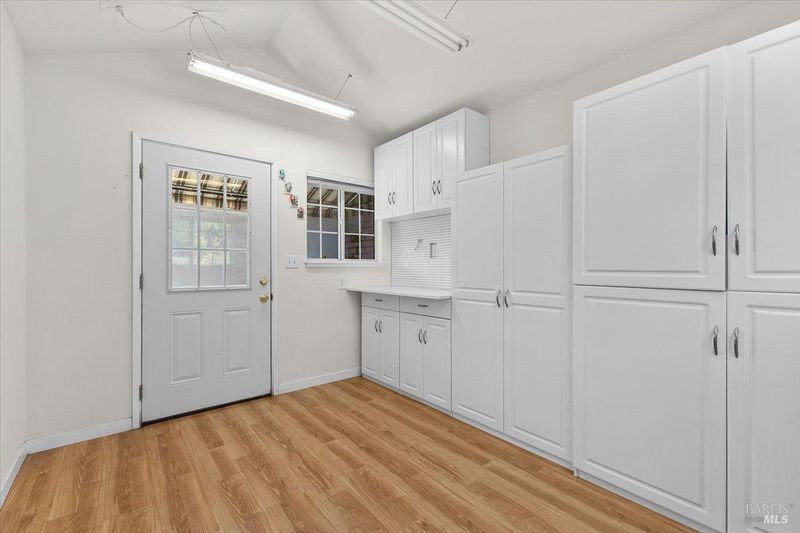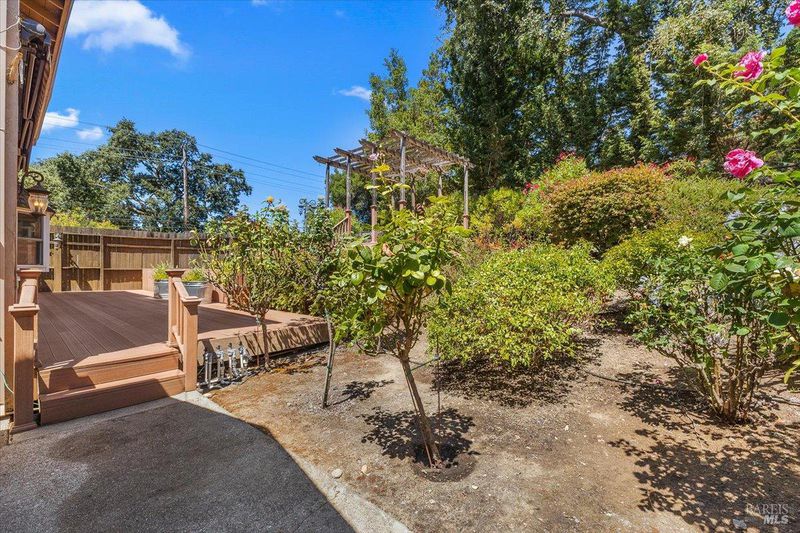 Price Increased
Price Increased
$910,000
2,647
SQ FT
$344
SQ/FT
5201 San Luis Avenue
@ Calistoga Road - Santa Rosa-Northeast, Santa Rosa
- 5 Bed
- 3 (2/1) Bath
- 6 Park
- 2,647 sqft
- Santa Rosa
-

-
Sun Aug 24, 12:00 pm - 3:00 pm
Hard to find 5 bedroom, corner lot . 2647 Sqft. Lot is 8475 Sqft. This comes with 26 solar panels and a finished he/she shed.
A hard-to-find 5 bedroom home in Rincon Valley in a well established east Santa Rosa neighborhood, close to 2 shopping centers, schools and transportation. This home was owned by one family since it was built, and now it's ready for a new family to enjoy. The home features 5 bedrooms and 2-1/2 bathrooms in 2,647 square feet. The corner lot is 8,475 Square feet. The largest bedroom upstairs could easily be split to add an office, nursery or an additional bedroom if needed. The home has hardwood flooring throughout, and a remodeled chef's kitchen with gas range, granite countertops, and custom maple cabinetry. A gas fireplace is in the family room for the cool evenings. There is a 3-car garage with a beautiful paver-style driveway leading to it. The property's landscaping is low maintenance. The backyard features several levels of Trex decking for your easy outdoor barbecuing and entertaining. The property also boasts a She- or He-Shed in the side yard, fully finished for a home office, hobby room or play room. This home is awaiting a new family to move in and add their own special touches.
- Days on Market
- 2 days
- Current Status
- Active
- Original Price
- $900,000
- List Price
- $910,000
- On Market Date
- Aug 20, 2025
- Property Type
- Single Family Residence
- Area
- Santa Rosa-Northeast
- Zip Code
- 95409
- MLS ID
- 325075158
- APN
- 153-460-001-000
- Year Built
- 1970
- Stories in Building
- Unavailable
- Possession
- Close Of Escrow
- Data Source
- BAREIS
- Origin MLS System
Sequoia Elementary School
Public K-6 Elementary
Students: 400 Distance: 0.4mi
Rincon Valley Charter School
Charter K-8 Middle
Students: 361 Distance: 0.4mi
Binkley Elementary Charter School
Charter K-6 Elementary
Students: 360 Distance: 0.4mi
Maria Carrillo High School
Public 9-12 Secondary
Students: 1462 Distance: 0.4mi
Whited Elementary Charter School
Charter K-6 Elementary
Students: 406 Distance: 0.9mi
Santa Rosa Accelerated Charter School
Charter 5-6 Elementary
Students: 128 Distance: 1.0mi
- Bed
- 5
- Bath
- 3 (2/1)
- Low-Flow Toilet(s), Tile, Tub w/Shower Over
- Parking
- 6
- Attached, Garage Door Opener
- SQ FT
- 2,647
- SQ FT Source
- Assessor Auto-Fill
- Lot SQ FT
- 8,477.0
- Lot Acres
- 0.1946 Acres
- Kitchen
- Breakfast Area, Stone Counter
- Cooling
- Ceiling Fan(s), Wall Unit(s)
- Dining Room
- Dining/Family Combo
- Family Room
- Great Room
- Living Room
- Great Room
- Flooring
- Wood
- Foundation
- Concrete Perimeter
- Fire Place
- Family Room, Gas Log
- Heating
- Central
- Laundry
- Hookups Only
- Upper Level
- Bedroom(s), Full Bath(s), Primary Bedroom
- Main Level
- Dining Room, Family Room, Garage, Living Room, Partial Bath(s), Street Entrance
- Possession
- Close Of Escrow
- Architectural Style
- Craftsman
- Fee
- $0
MLS and other Information regarding properties for sale as shown in Theo have been obtained from various sources such as sellers, public records, agents and other third parties. This information may relate to the condition of the property, permitted or unpermitted uses, zoning, square footage, lot size/acreage or other matters affecting value or desirability. Unless otherwise indicated in writing, neither brokers, agents nor Theo have verified, or will verify, such information. If any such information is important to buyer in determining whether to buy, the price to pay or intended use of the property, buyer is urged to conduct their own investigation with qualified professionals, satisfy themselves with respect to that information, and to rely solely on the results of that investigation.
School data provided by GreatSchools. School service boundaries are intended to be used as reference only. To verify enrollment eligibility for a property, contact the school directly.
