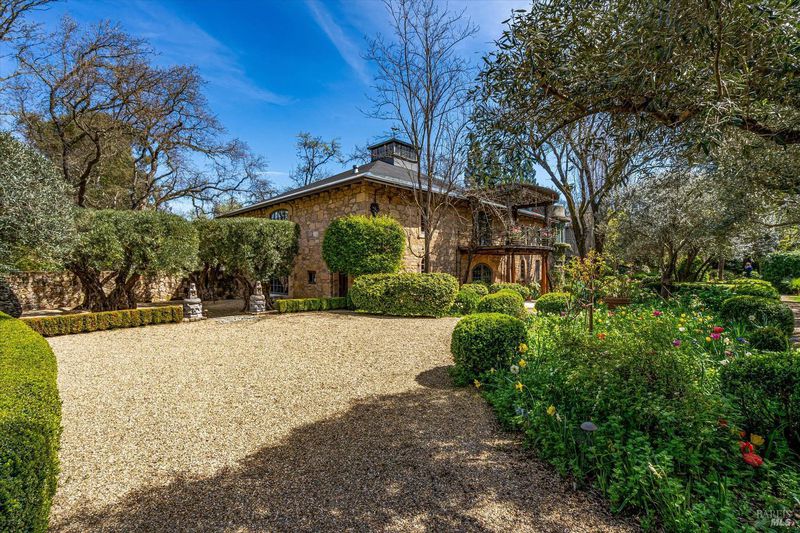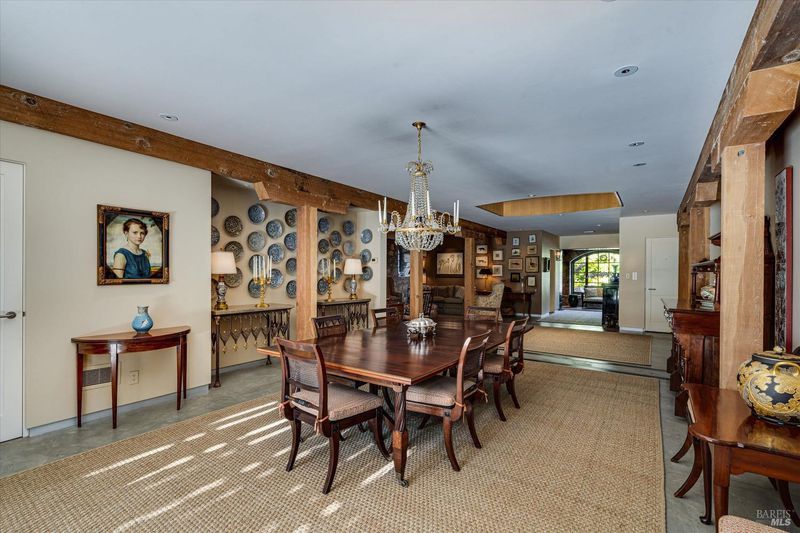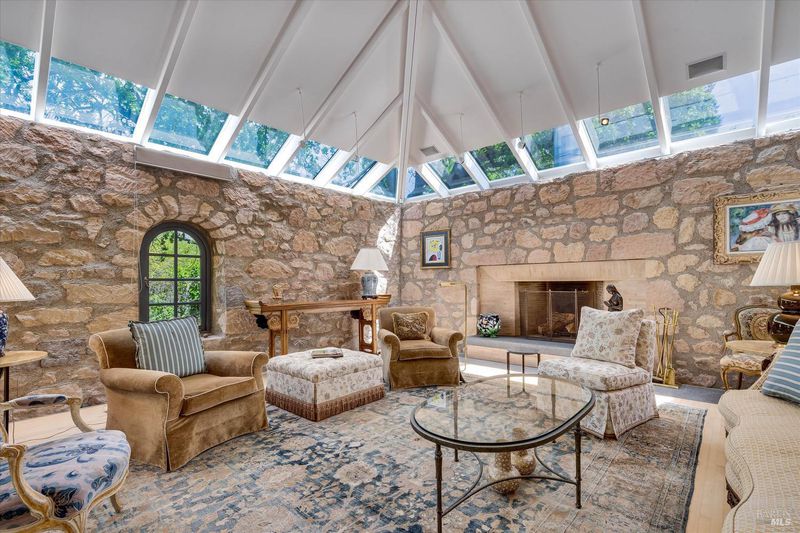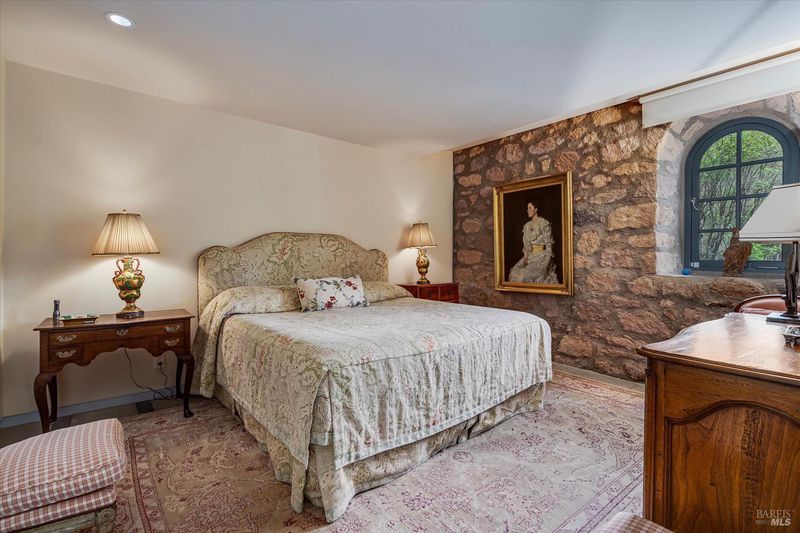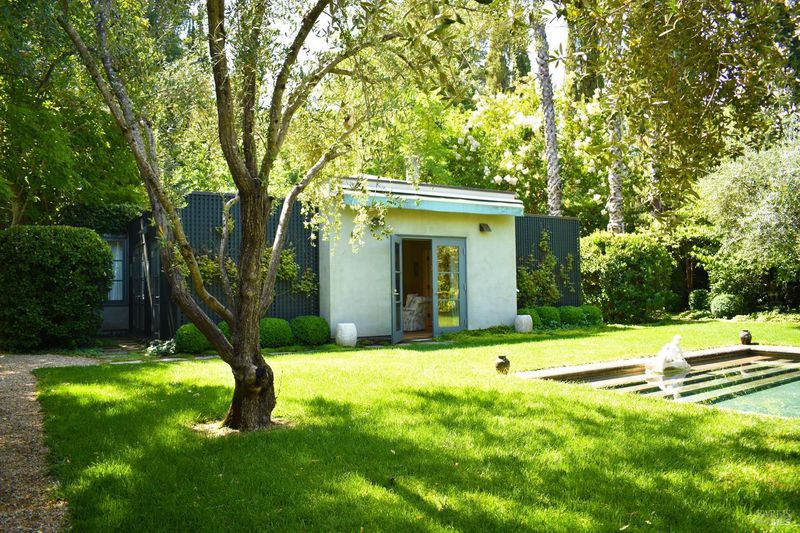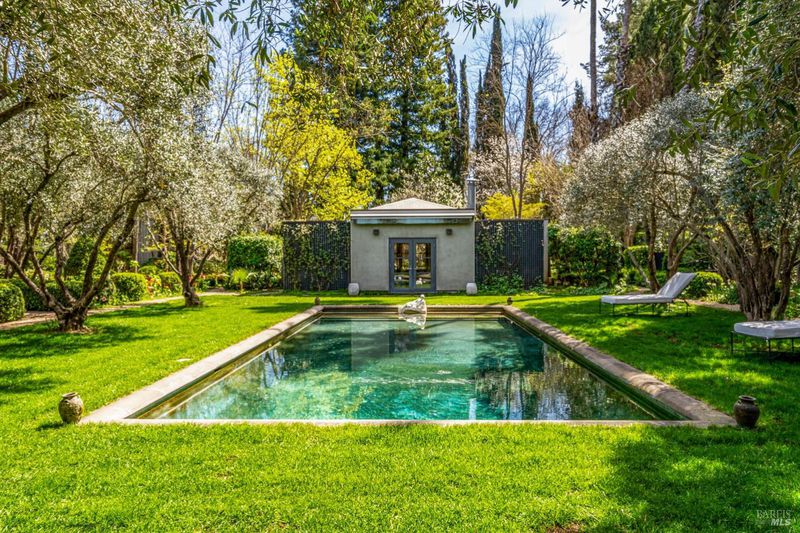
$7,900,000
6,661
SQ FT
$1,186
SQ/FT
1095 Lodi Lane
@ Hwy 29 - St. Helena
- 3 Bed
- 4 (3/1) Bath
- 7 Park
- 6,661 sqft
- St. Helena
-

Feel the history in this rare 1870s stone estate, offering a renovated residence, pool/guest house, 4,500 sq ft winery building, and Ron Tutsko's award-winning gardens. The restored home blends classic stone with sleek modern finisheswood, steel, and polished concretecreating a lyrical mix of old and new. Custom rooflights cast natural light across soaring ceilings, exposed beams, and ivory-stained hardwood floors. Once York Winery, the two-story stone structure retains its historic charm with arched windows and cut-stone details. Now a three-bedroom, three-bathroom masterpiece, the home includes open living spaces, a gourmet kitchen, office, elevator, and multiple patios. The magnificent poolhouse offers two en suite bedrooms, a kitchenette, and sun patio with stunning frescos and views of the garden. The meticulous gardens designed by Ron Trusko feature ancient olives, seasonal blooms, and a serene ambiance. An updated barn adds potential for a workshop, garage, party space, or garagiste winery. This Lodi revival is truly a magical estateperfect for entertaining, relaxing, and creating unforgettable memories in a setting that inspires all year round.
- Days on Market
- 1 day
- Current Status
- Active
- Original Price
- $7,900,000
- List Price
- $7,900,000
- On Market Date
- May 5, 2025
- Property Type
- Single Family Residence
- Area
- St. Helena
- Zip Code
- 94574
- MLS ID
- 325031860
- APN
- 022-220-018-000
- Year Built
- 1904
- Stories in Building
- Unavailable
- Possession
- Close Of Escrow
- Data Source
- BAREIS
- Origin MLS System
Foothills Adventist Elementary School
Private K-8 Elementary, Religious, Coed
Students: 41 Distance: 1.5mi
Robert Louis Stevenson Intermediate School
Public 6-8 Middle
Students: 270 Distance: 1.6mi
Saint Helena Elementary School
Public 3-5 Elementary
Students: 241 Distance: 1.9mi
St. Helena Catholic School
Private PK-8 Elementary, Religious, Coed
Students: 84 Distance: 2.0mi
The Young School
Private 1-6 Montessori, Elementary, Coed
Students: 25 Distance: 2.2mi
St. Helena Montessori - School and Farm
Private PK-8 Montessori, Elementary, Religious, Coed
Students: 203 Distance: 2.5mi
- Bed
- 3
- Bath
- 4 (3/1)
- Marble, Radiant Heat, Shower Stall(s), Skylight/Solar Tube, Soaking Tub
- Parking
- 7
- Detached, See Remarks
- SQ FT
- 6,661
- SQ FT Source
- Owner
- Lot SQ FT
- 59,677.0
- Lot Acres
- 1.37 Acres
- Pool Info
- Built-In
- Kitchen
- Island, Pantry Closet, Stone Counter
- Cooling
- Central
- Dining Room
- Formal Room
- Flooring
- Stone, Wood
- Foundation
- Slab
- Fire Place
- Gas Starter, Wood Burning
- Heating
- Central, Fireplace(s)
- Laundry
- Dryer Included, Ground Floor, Inside Room, Washer Included
- Upper Level
- Bedroom(s), Full Bath(s), Living Room, Primary Bedroom
- Main Level
- Bedroom(s), Dining Room, Full Bath(s), Kitchen, Living Room
- Possession
- Close Of Escrow
- Architectural Style
- French, Other
- Fee
- $0
MLS and other Information regarding properties for sale as shown in Theo have been obtained from various sources such as sellers, public records, agents and other third parties. This information may relate to the condition of the property, permitted or unpermitted uses, zoning, square footage, lot size/acreage or other matters affecting value or desirability. Unless otherwise indicated in writing, neither brokers, agents nor Theo have verified, or will verify, such information. If any such information is important to buyer in determining whether to buy, the price to pay or intended use of the property, buyer is urged to conduct their own investigation with qualified professionals, satisfy themselves with respect to that information, and to rely solely on the results of that investigation.
School data provided by GreatSchools. School service boundaries are intended to be used as reference only. To verify enrollment eligibility for a property, contact the school directly.
