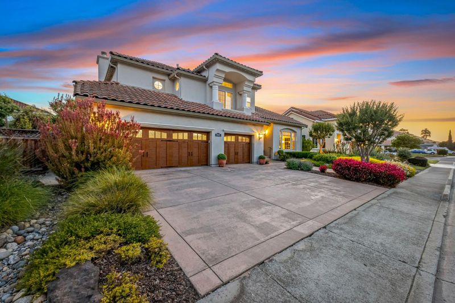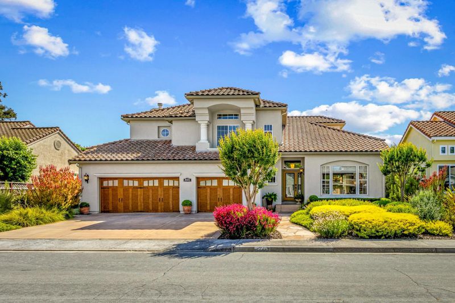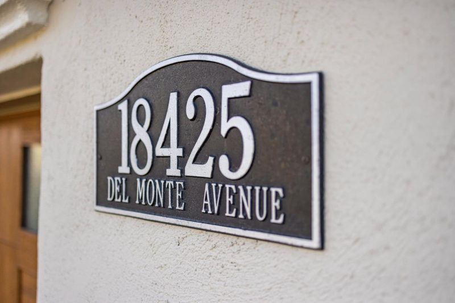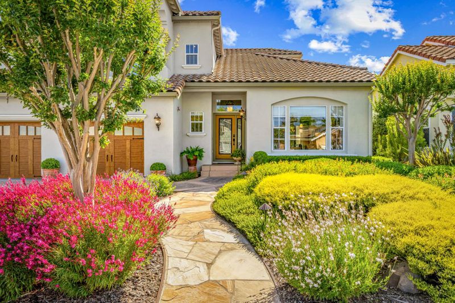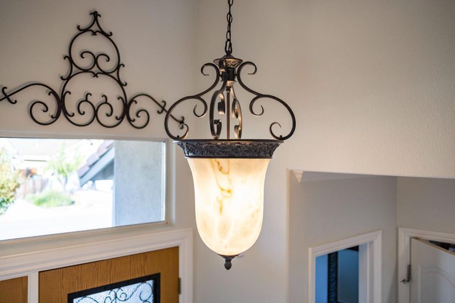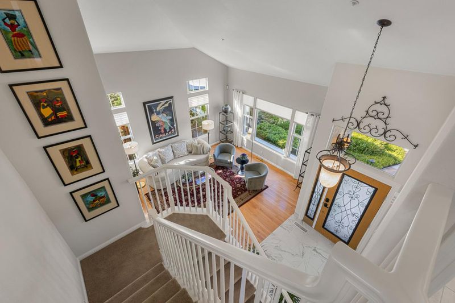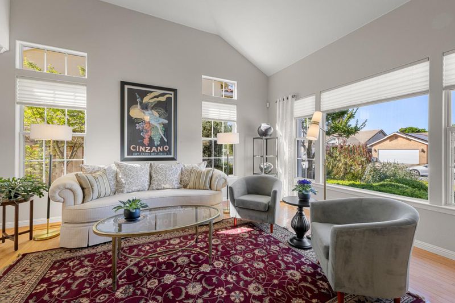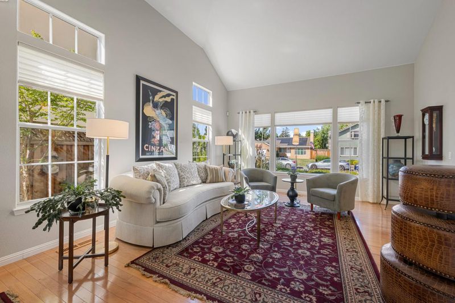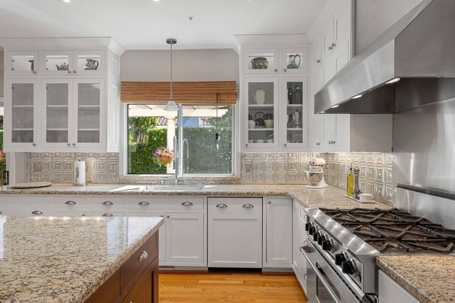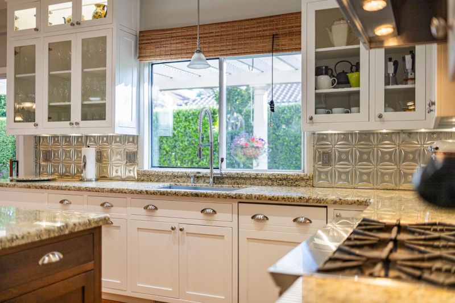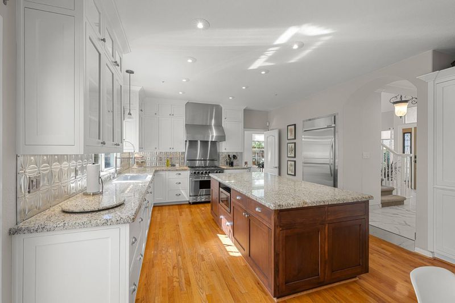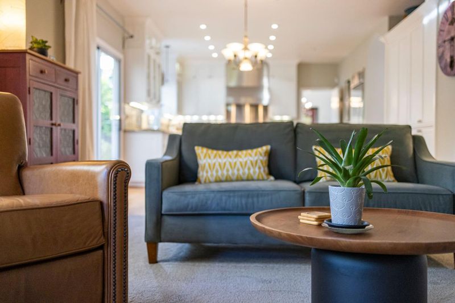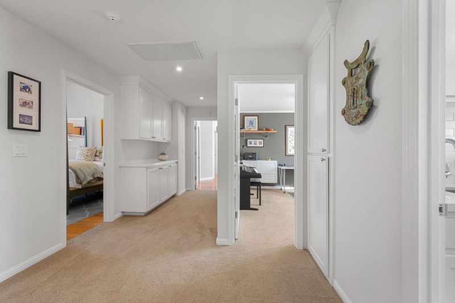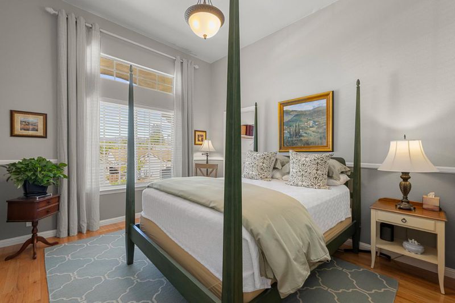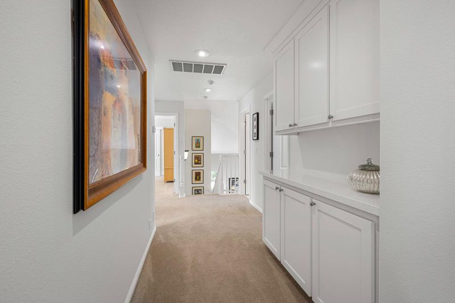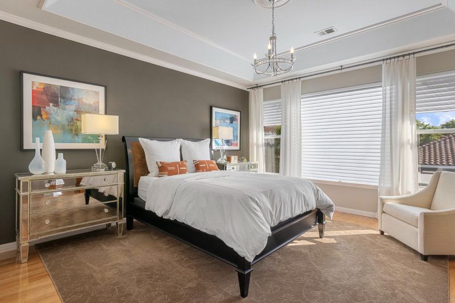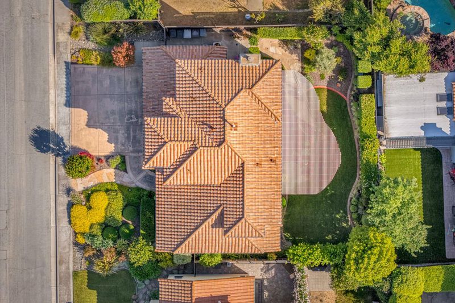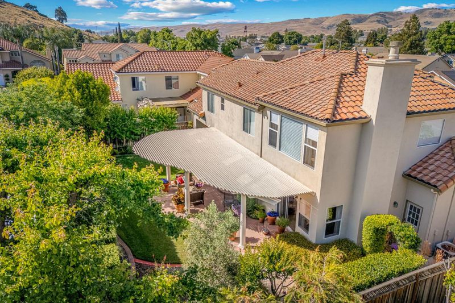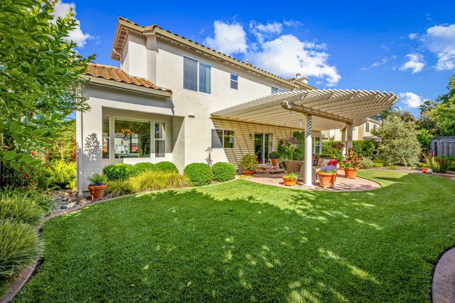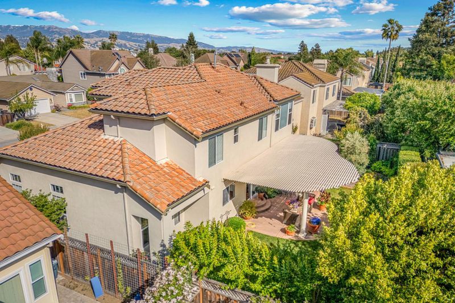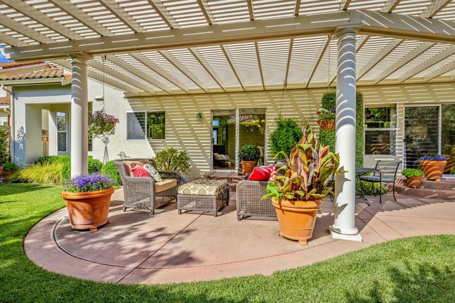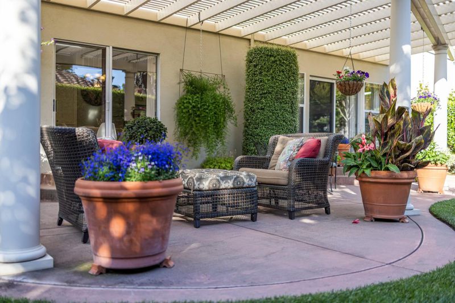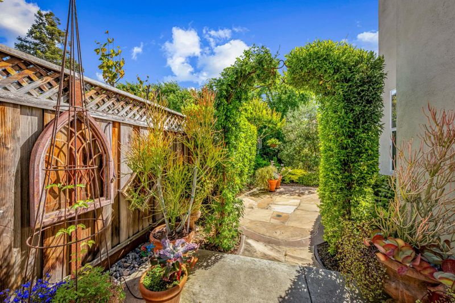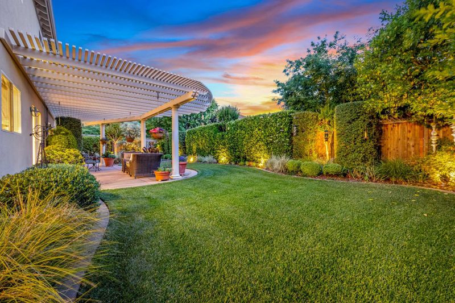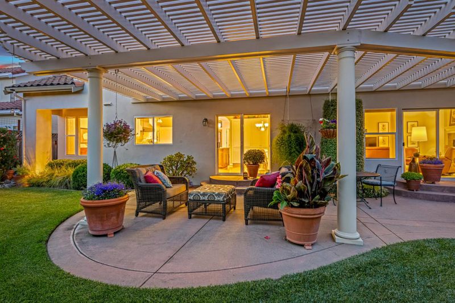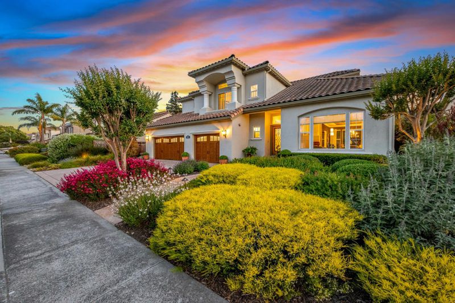
$1,625,000
2,567
SQ FT
$633
SQ/FT
18425 Del Monte Avenue
@ Llagas - 1 - Morgan Hill / Gilroy / San Martin, Morgan Hill
- 4 Bed
- 3 (2/1) Bath
- 3 Park
- 2,567 sqft
- MORGAN HILL
-

Stunning 4-bedroom, 2.5-bathroom home boasts 2,567sf of living space on a large private lot. This home offers ample room for comfortable living. Bathed in natural light the formal living room features vaulted ceilings & designer lighting creating an elegant & inviting first impression. The chef's delight kitchen, features granite countertops, commercial grade appliances & fixtures, custom cabinetry, a large center island & dining nook. This heart of the home adjoins the large family room with built in cabinetry, cozy fireplace, all leading to the lush and private backyard with charming seating areas and room to garden. Enjoy the sun or relax in the shade under the custom pergola. All bedrooms are located on the 2nd floor along with the conveniently located laundry room. These rooms are light & bright with custom window coverings, several with walk- in closets and high ceilings. The primary retreat is all that you could hope for with an elegant coffered ceiling, oversized windows with silhouette shades, & a large walk in closet with custom organizers. The spa-like bath boasts a double sink vanity with thoughtfully designed cabinetry, a large soaking tub, oversized stall shower features a rain shower head & river rock tiling, WOW! Must See!
- Days on Market
- 5 days
- Current Status
- Pending
- Sold Price
- Original Price
- $1,625,000
- List Price
- $1,625,000
- On Market Date
- May 28, 2025
- Contract Date
- Jun 2, 2025
- Close Date
- Jun 19, 2025
- Property Type
- Single Family Home
- Area
- 1 - Morgan Hill / Gilroy / San Martin
- Zip Code
- 95037
- MLS ID
- ML82008376
- APN
- 764-23-047
- Year Built
- 1994
- Stories in Building
- 2
- Possession
- Unavailable
- COE
- Jun 19, 2025
- Data Source
- MLSL
- Origin MLS System
- MLSListings, Inc.
Stratford School
Private K-5
Students: 87 Distance: 0.2mi
Community Adult
Public n/a Adult Education
Students: NA Distance: 0.6mi
Crossroads Christian School
Private K-8 Elementary, Religious, Coed
Students: NA Distance: 0.6mi
Shanan Academy
Private 4-12 Coed
Students: NA Distance: 0.7mi
Shadow Mountain Baptist School
Private PK-12 Combined Elementary And Secondary, Religious, Nonprofit
Students: 106 Distance: 0.7mi
Lewis H. Britton Middle School
Public 6-8 Combined Elementary And Secondary
Students: 773 Distance: 0.8mi
- Bed
- 4
- Bath
- 3 (2/1)
- Double Sinks, Half on Ground Floor, Marble, Primary - Oversized Tub, Primary - Stall Shower(s), Shower over Tub - 1, Tub in Primary Bedroom, Updated Bath
- Parking
- 3
- Attached Garage
- SQ FT
- 2,567
- SQ FT Source
- Unavailable
- Lot SQ FT
- 6,715.0
- Lot Acres
- 0.154155 Acres
- Kitchen
- 220 Volt Outlet, Countertop - Granite, Dishwasher, Exhaust Fan, Garbage Disposal, Hood Over Range, Microwave, Oven Range - Gas, Pantry, Refrigerator, Warming Drawer
- Cooling
- Central AC, Multi-Zone
- Dining Room
- Breakfast Bar, Eat in Kitchen, Formal Dining Room
- Disclosures
- Natural Hazard Disclosure
- Family Room
- Separate Family Room
- Flooring
- Carpet, Hardwood, Marble, Tile
- Foundation
- Concrete Perimeter
- Fire Place
- Family Room, Wood Burning
- Heating
- Central Forced Air
- Laundry
- In Utility Room, Upper Floor, Washer / Dryer
- Fee
- Unavailable
MLS and other Information regarding properties for sale as shown in Theo have been obtained from various sources such as sellers, public records, agents and other third parties. This information may relate to the condition of the property, permitted or unpermitted uses, zoning, square footage, lot size/acreage or other matters affecting value or desirability. Unless otherwise indicated in writing, neither brokers, agents nor Theo have verified, or will verify, such information. If any such information is important to buyer in determining whether to buy, the price to pay or intended use of the property, buyer is urged to conduct their own investigation with qualified professionals, satisfy themselves with respect to that information, and to rely solely on the results of that investigation.
School data provided by GreatSchools. School service boundaries are intended to be used as reference only. To verify enrollment eligibility for a property, contact the school directly.
