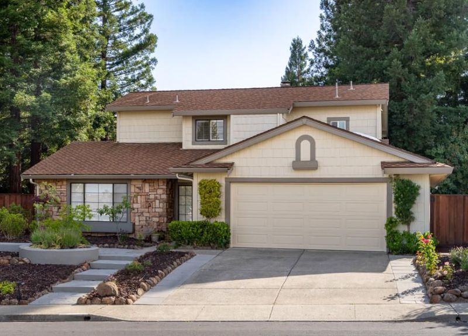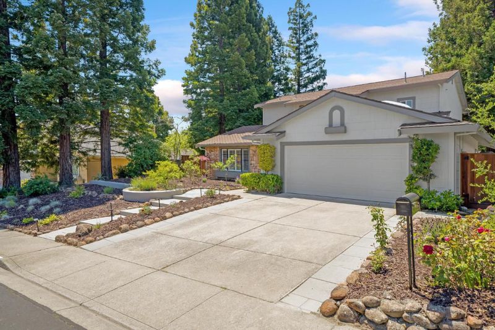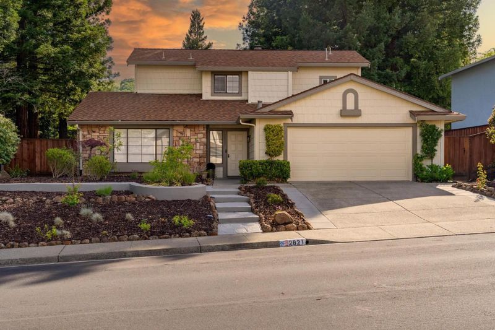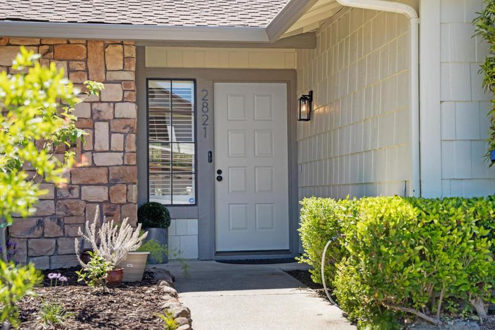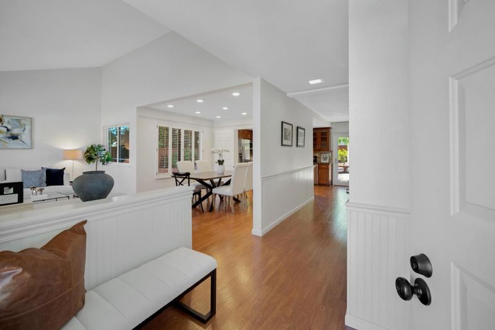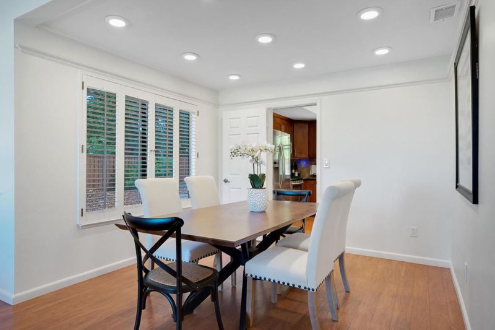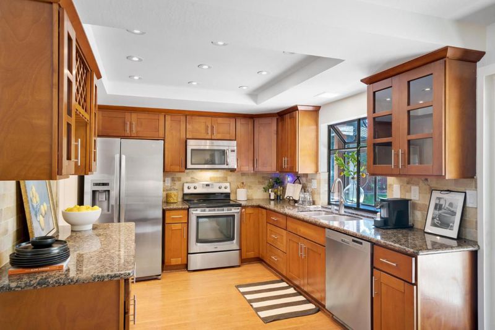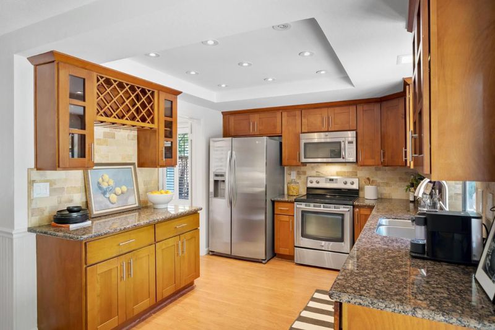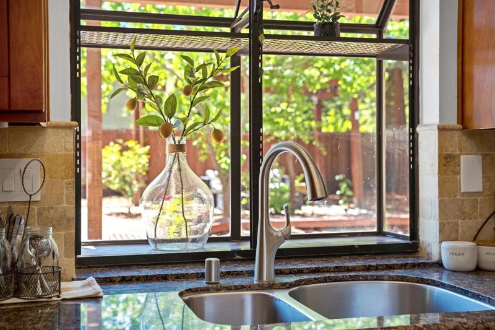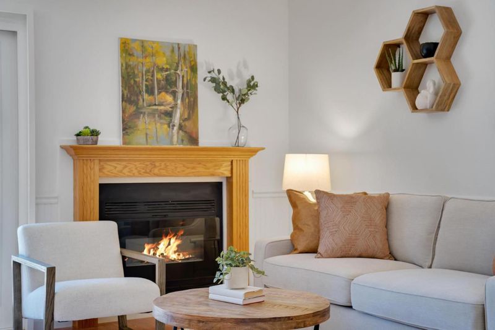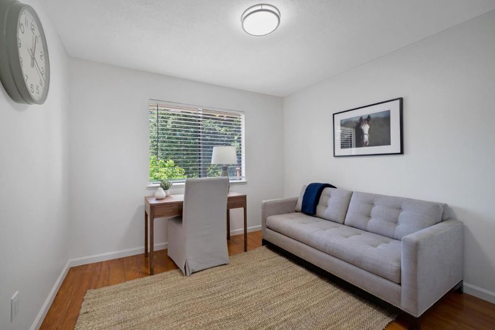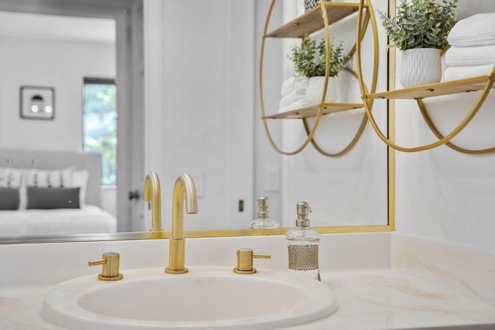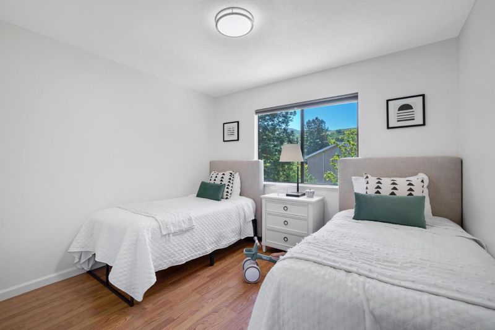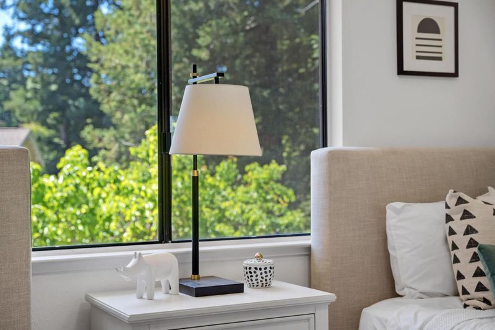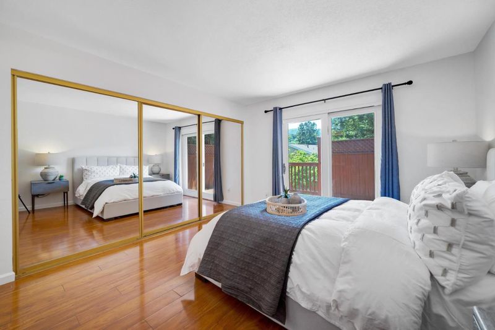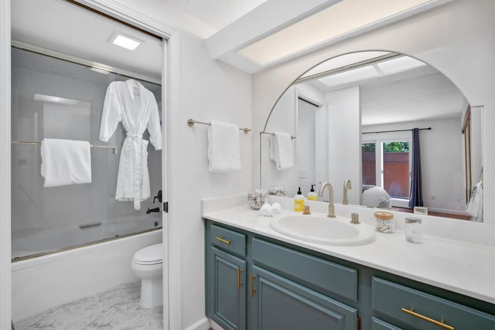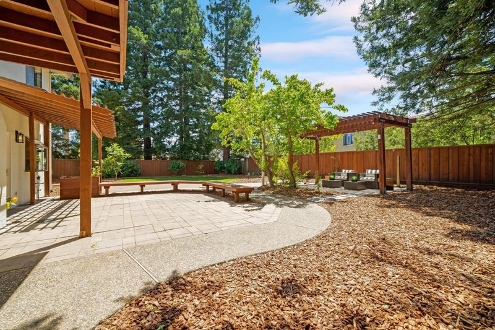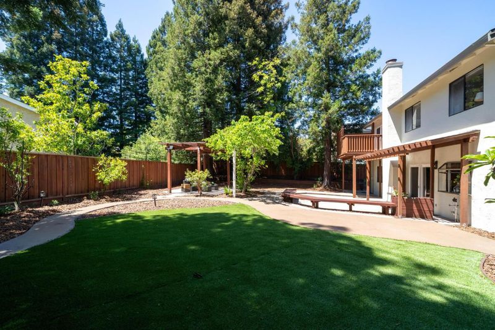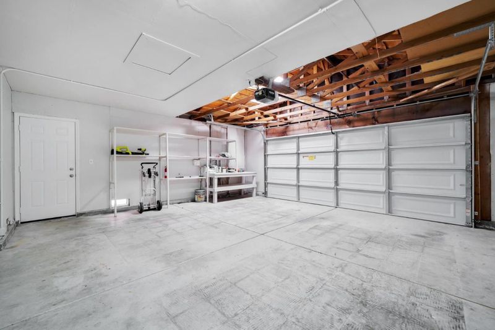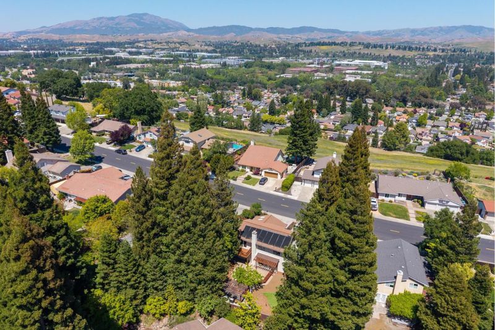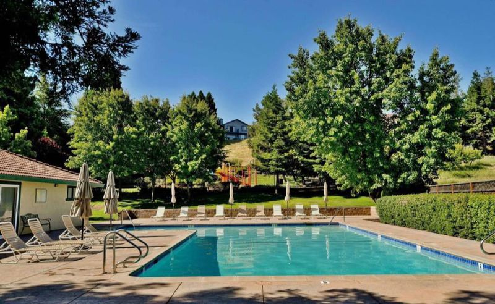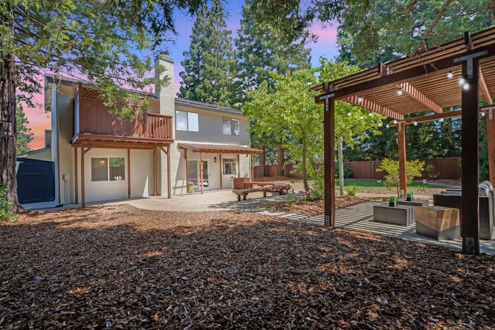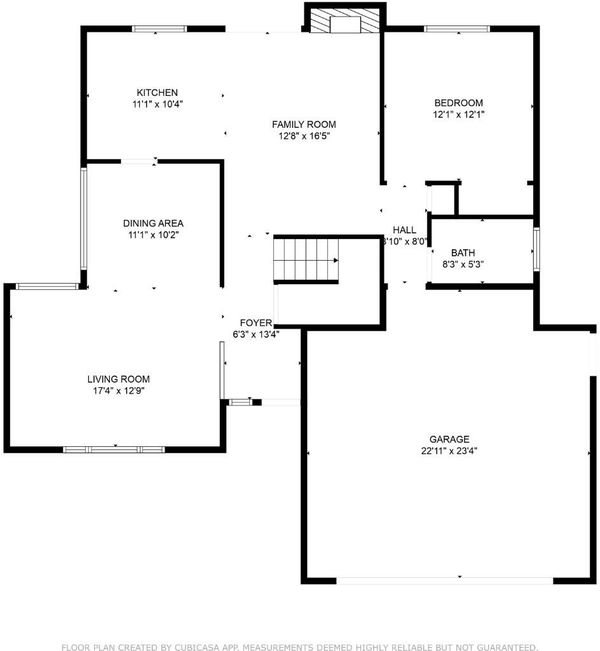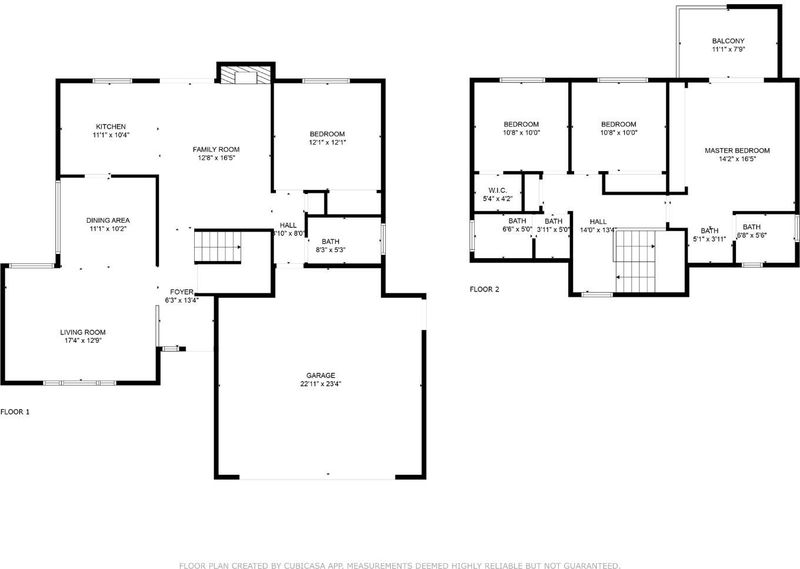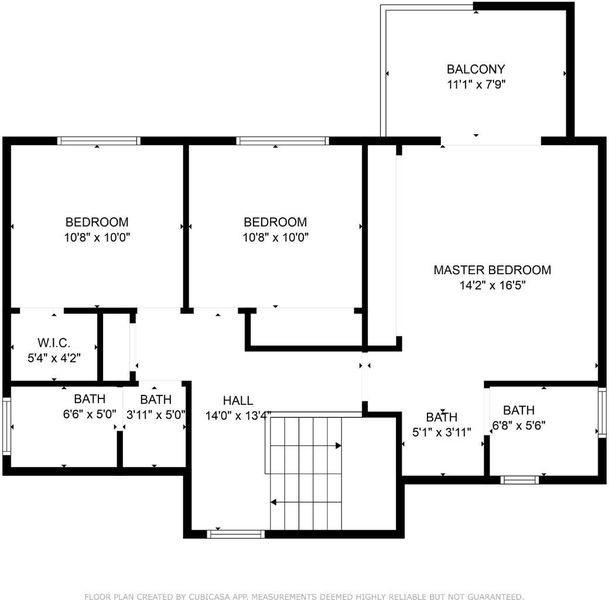
$1,598,000
1,905
SQ FT
$839
SQ/FT
2821 Morgan Drive
@ Cree Court - 4400 - San Ramon, San Ramon
- 4 Bed
- 3 Bath
- 4 Park
- 1,905 sqft
- SAN RAMON
-

-
Thu Jun 5, 5:15 pm - 7:15 pm
Last open house before offers are due on 06/7/25 at 11:45 A.M.
Welcome to 2821 Morgan Drive. This desirable NorthEast facing home has been lovingly cared for by the same owner for the last 25 years. The home features 4 bedrooms & 3 full bathrooms, perfect for modern family living. Step inside to a bright, open floor plan filled with natural light. The expansive backyard offers endless possibilities, from entertaining and gardening to play space for kids and pets. Located within the highly sought after San Ramon Valley Unified School District. This home is located in the Bollinger Hills neighborhood, which offers its residents full access to pool/cabana, tennis courts, pickle ball courts, bocce ball and a private park. Your future home combines tranquility with easy access to top schools, parks, shopping, & convenient commuter routes. Don't miss this rare chance to own a charming, move-in ready home in one of San Ramon's most coveted neighborhoods. Schedule your private tour today & envision your next chapter of living at 2821 Morgan Drive!
- Days on Market
- 7 days
- Current Status
- Active
- Original Price
- $1,598,000
- List Price
- $1,598,000
- On Market Date
- May 29, 2025
- Property Type
- Single Family Home
- Area
- 4400 - San Ramon
- Zip Code
- 94583
- MLS ID
- ML82008247
- APN
- 209-672-015-2
- Year Built
- 1983
- Stories in Building
- 2
- Possession
- COE
- Data Source
- MLSL
- Origin MLS System
- MLSListings, Inc.
CA Christian Academy
Private PK-2, 4-5 Elementary, Religious, Coed
Students: NA Distance: 0.4mi
Heritage Academy - San Ramon
Private K-6 Coed
Students: 20 Distance: 0.4mi
Bollinger Canyon Elementary School
Public PK-5 Elementary
Students: 518 Distance: 0.6mi
Montevideo Elementary School
Public K-5 Elementary
Students: 658 Distance: 0.9mi
California High School
Public 9-12 Secondary
Students: 2777 Distance: 1.1mi
Neil A. Armstrong Elementary School
Public K-5 Elementary
Students: 544 Distance: 1.3mi
- Bed
- 4
- Bath
- 3
- Showers over Tubs - 2+
- Parking
- 4
- Attached Garage
- SQ FT
- 1,905
- SQ FT Source
- Unavailable
- Lot SQ FT
- 8,510.0
- Lot Acres
- 0.195363 Acres
- Pool Info
- Cabana / Dressing Room, Community Facility, Pool - In Ground, Other
- Kitchen
- Cooktop - Electric, Countertop - Granite, Dishwasher, Exhaust Fan, Garbage Disposal, Hood Over Range, Microwave, Oven Range - Electric, Refrigerator, Other
- Cooling
- Central AC
- Dining Room
- Formal Dining Room
- Disclosures
- Natural Hazard Disclosure
- Family Room
- Separate Family Room
- Flooring
- Carpet, Marble, Vinyl / Linoleum, Other
- Foundation
- Concrete Slab
- Fire Place
- Family Room, Insert, Other
- Heating
- Electric, Floor Furnace, Forced Air, Other
- Laundry
- Electricity Hookup (220V), In Garage, Inside, Other
- Views
- Canyon, Mountains, Neighborhood, Valley, Other
- Possession
- COE
- Architectural Style
- Ranch, Other
- * Fee
- $48
- Name
- Bollinger Hills
- Phone
- 925.355.1309
- *Fee includes
- Common Area Electricity, Insurance - Common Area, Maintenance - Common Area, Maintenance - Exterior, Pool, Spa, or Tennis, and Other
MLS and other Information regarding properties for sale as shown in Theo have been obtained from various sources such as sellers, public records, agents and other third parties. This information may relate to the condition of the property, permitted or unpermitted uses, zoning, square footage, lot size/acreage or other matters affecting value or desirability. Unless otherwise indicated in writing, neither brokers, agents nor Theo have verified, or will verify, such information. If any such information is important to buyer in determining whether to buy, the price to pay or intended use of the property, buyer is urged to conduct their own investigation with qualified professionals, satisfy themselves with respect to that information, and to rely solely on the results of that investigation.
School data provided by GreatSchools. School service boundaries are intended to be used as reference only. To verify enrollment eligibility for a property, contact the school directly.
