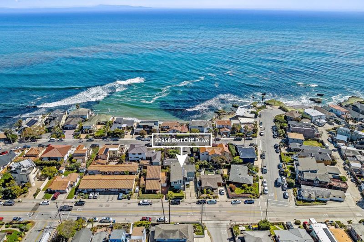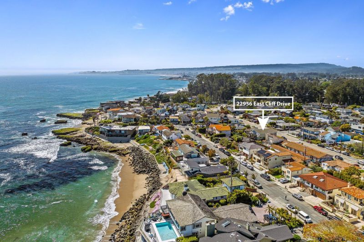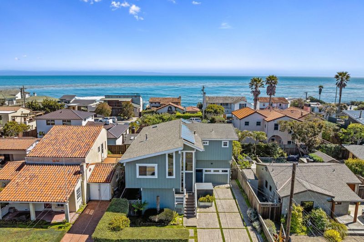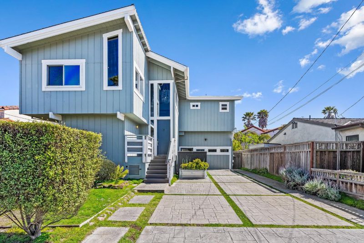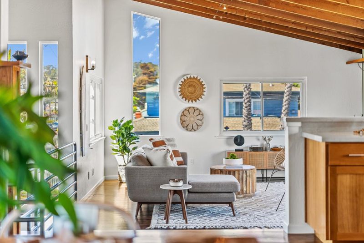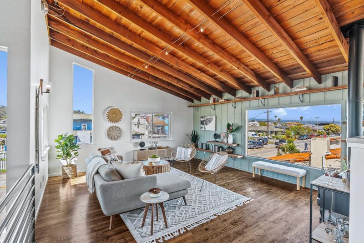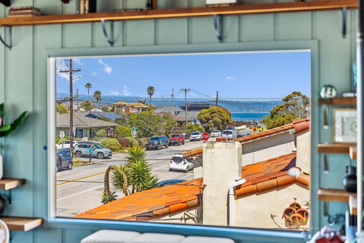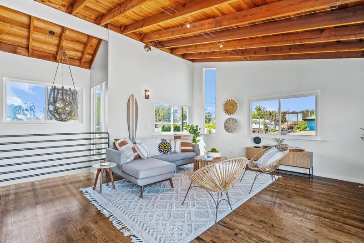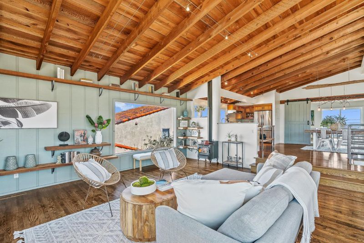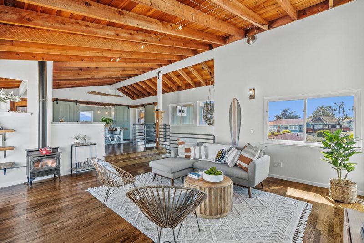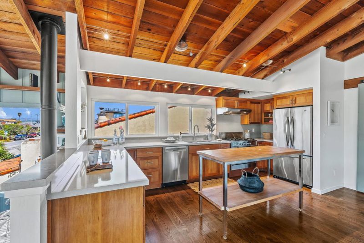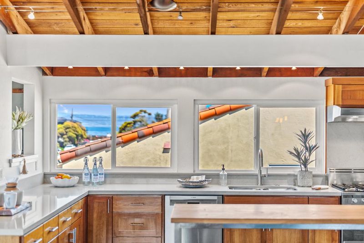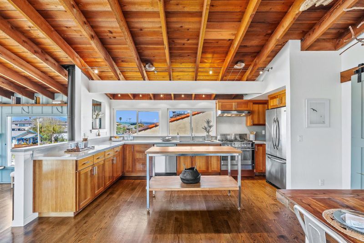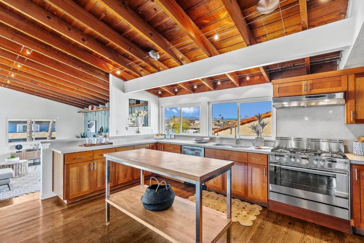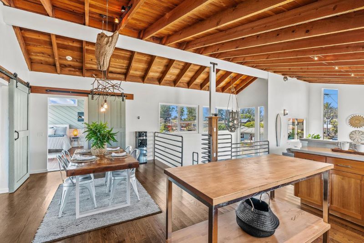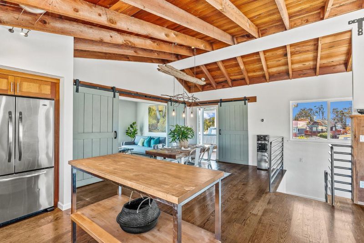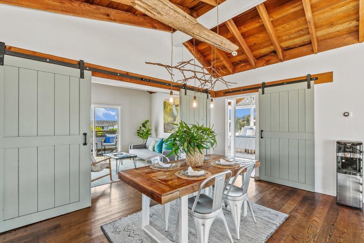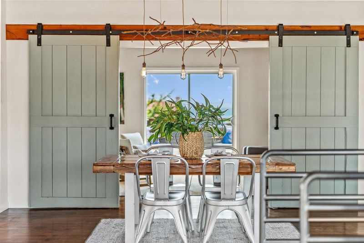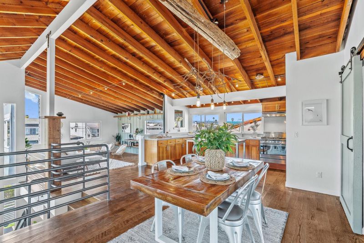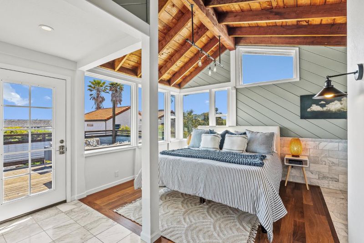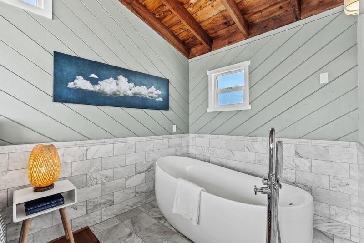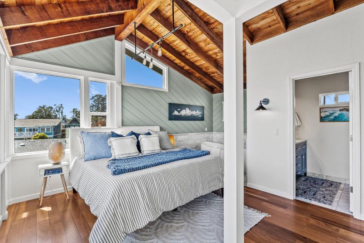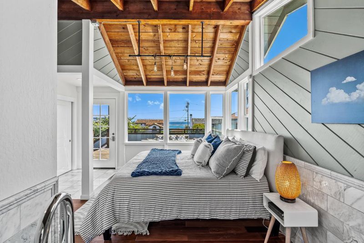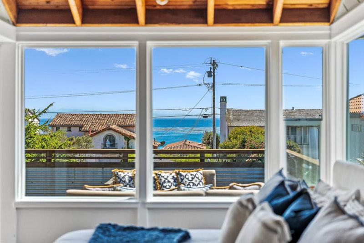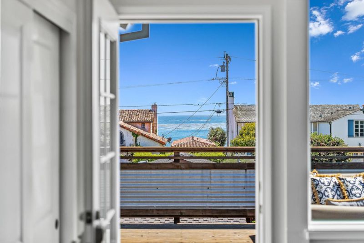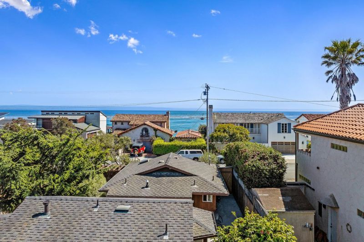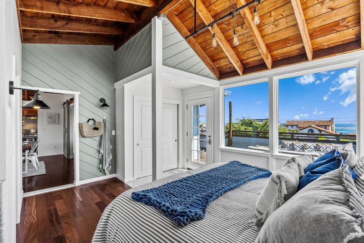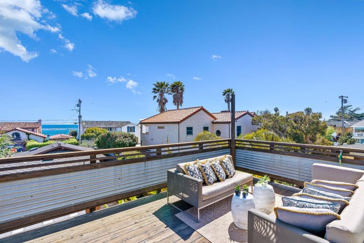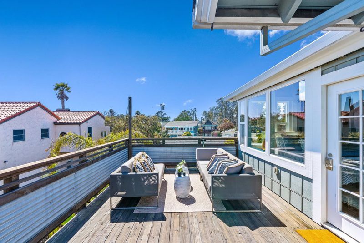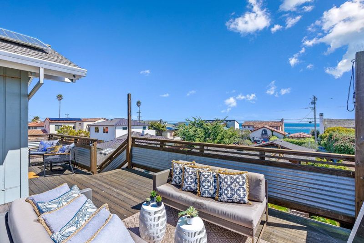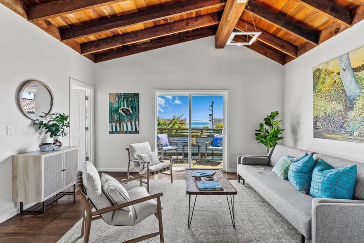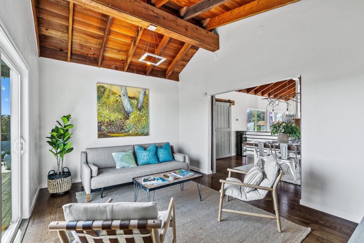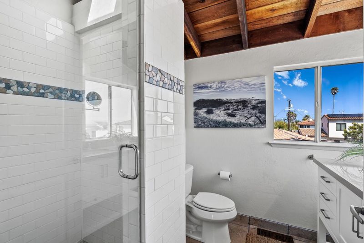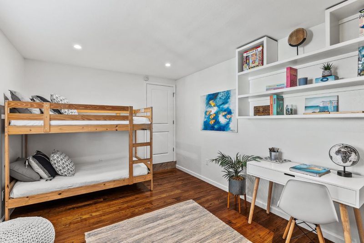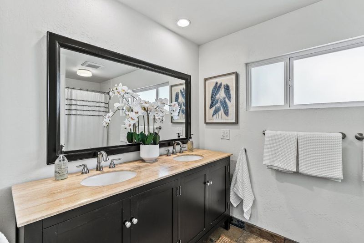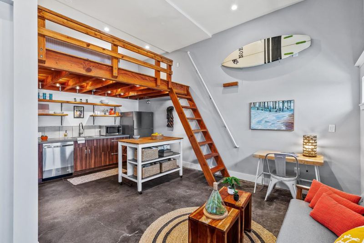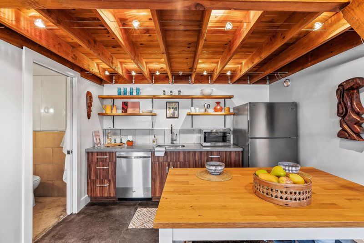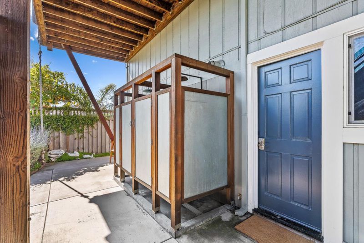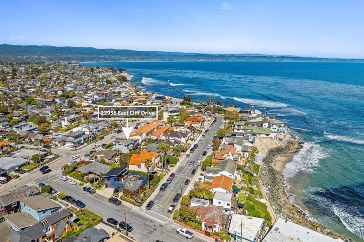
$3,598,000
2,038
SQ FT
$1,765
SQ/FT
22956 East Cliff Drive
@ Anchorage Ave - 45 - Live Oak, Santa Cruz
- 4 Bed
- 4 Bath
- 0 Park
- 2,038 sqft
- SANTA CRUZ
-

Step into the vibrant charm of Pleasure Point and embrace the best of coastal living. Just steps from the ocean, this beautifully remodeled home offers an unbeatable blend of style, comfort, and surfside convenience. Enjoy high ceilings and an open floor plan bathed in natural light, with walls of windows framing captivating ocean views. Watch the waves and check the surf right from your home. Multiple outdoor showers, surfboard storage, and custom racks make beach life a breeze. Freshly painted and thoughtfully updated, this flexible home features multiple bedroom suites, ideal for families or guests, along with a spacious back deck and garden beds for the perfect indoor-outdoor lifestyle. The studio ADU with a loft adds incredible versatility great for guests or rental income. Eco-conscious touches like solar power enhance this coastal retreat, blending modern sustainability with laid-back beach living. Don't miss your chance to own this rare gem in one of Santa Cruz's most sought-after neighborhoods.
- Days on Market
- 4 days
- Current Status
- Active
- Original Price
- $3,598,000
- List Price
- $3,598,000
- On Market Date
- May 15, 2025
- Property Type
- Single Family Home
- Area
- 45 - Live Oak
- Zip Code
- 95062
- MLS ID
- ML82006641
- APN
- 032-231-03-000
- Year Built
- 1980
- Stories in Building
- Unavailable
- Possession
- COE
- Data Source
- MLSL
- Origin MLS System
- MLSListings, Inc.
Cypress Charter High School
Charter 9-12 Secondary
Students: 119 Distance: 0.8mi
Del Mar Elementary School
Public K-5 Elementary
Students: 375 Distance: 0.9mi
Shoreline Middle School
Public 6-8 Middle
Students: 514 Distance: 1.0mi
Opal Cliffs
Public PK-5
Students: 42 Distance: 1.3mi
Live Oak Elementary School
Public K-5 Elementary
Students: 331 Distance: 1.4mi
Bay School, The
Private K-12 Nonprofit
Students: 43 Distance: 1.7mi
- Bed
- 4
- Bath
- 4
- Double Sinks, Shower and Tub, Stall Shower, Tile, Updated Bath
- Parking
- 0
- Guest / Visitor Parking, Off-Street Parking, On Street
- SQ FT
- 2,038
- SQ FT Source
- Unavailable
- Lot SQ FT
- 4,138.0
- Lot Acres
- 0.094995 Acres
- Kitchen
- Countertop - Quartz, Dishwasher, Exhaust Fan, Garbage Disposal, Oven Range - Gas, Refrigerator
- Cooling
- Ceiling Fan
- Dining Room
- Dining Area
- Disclosures
- Natural Hazard Disclosure
- Family Room
- Kitchen / Family Room Combo
- Flooring
- Hardwood, Tile
- Foundation
- Concrete Perimeter and Slab
- Fire Place
- Family Room, Free Standing, Wood Burning
- Heating
- Central Forced Air, Electric, Fireplace, Solar, Stove - Wood
- Laundry
- In Utility Room, Washer / Dryer
- Views
- Bay, Neighborhood, Ocean
- Possession
- COE
- Fee
- Unavailable
MLS and other Information regarding properties for sale as shown in Theo have been obtained from various sources such as sellers, public records, agents and other third parties. This information may relate to the condition of the property, permitted or unpermitted uses, zoning, square footage, lot size/acreage or other matters affecting value or desirability. Unless otherwise indicated in writing, neither brokers, agents nor Theo have verified, or will verify, such information. If any such information is important to buyer in determining whether to buy, the price to pay or intended use of the property, buyer is urged to conduct their own investigation with qualified professionals, satisfy themselves with respect to that information, and to rely solely on the results of that investigation.
School data provided by GreatSchools. School service boundaries are intended to be used as reference only. To verify enrollment eligibility for a property, contact the school directly.
