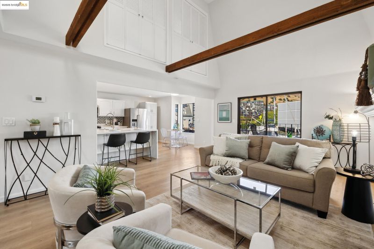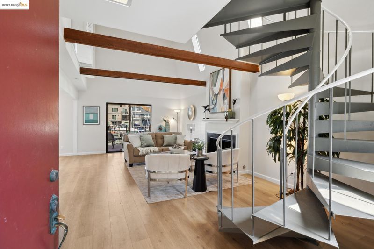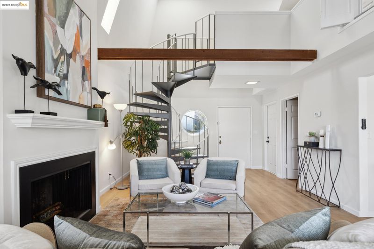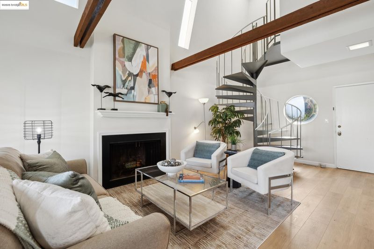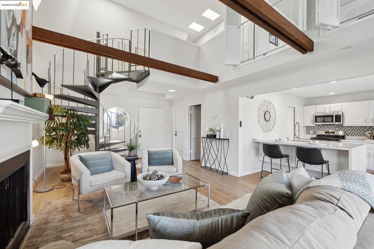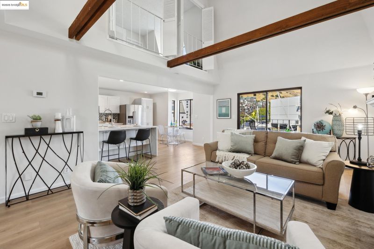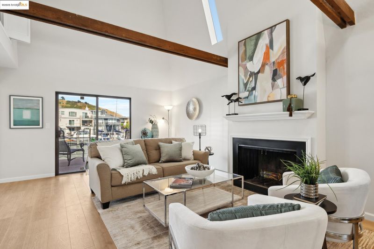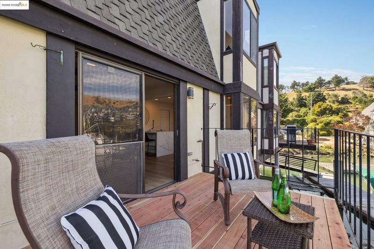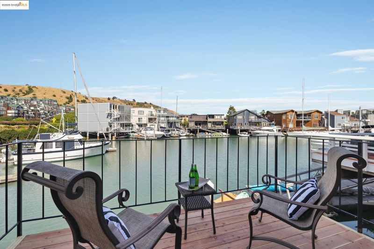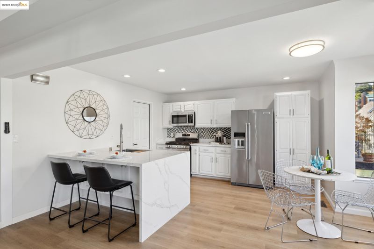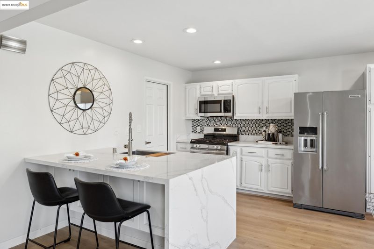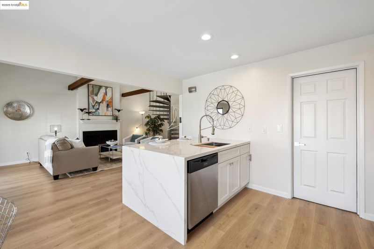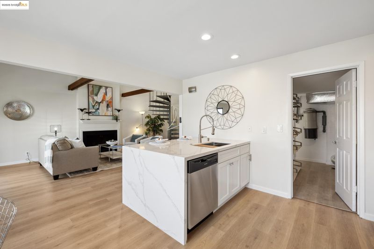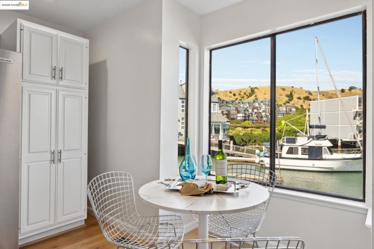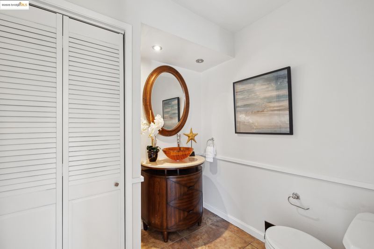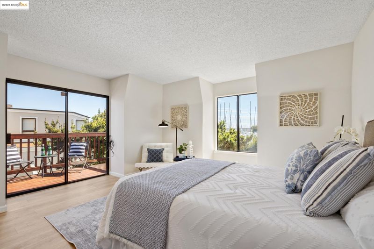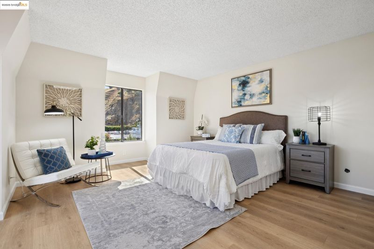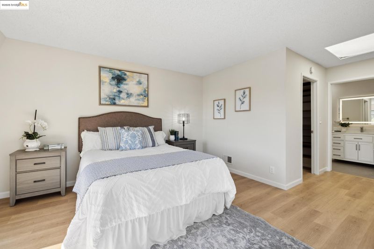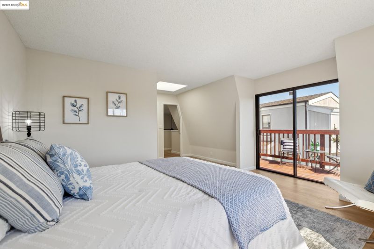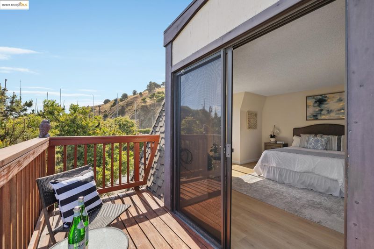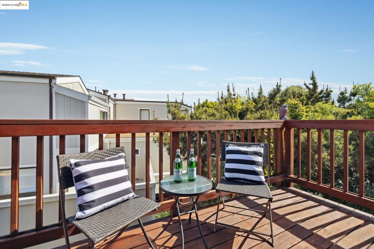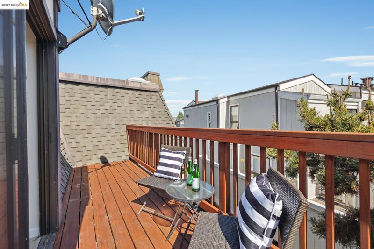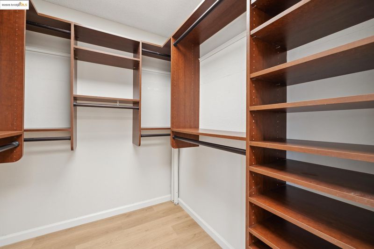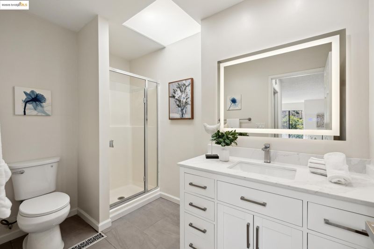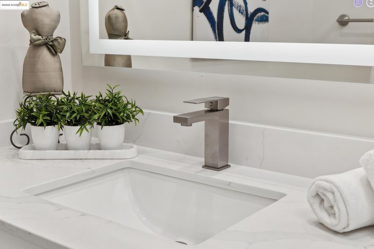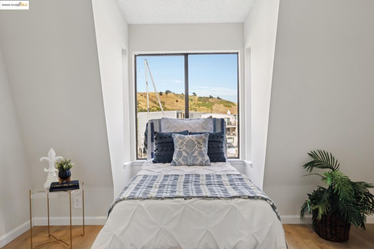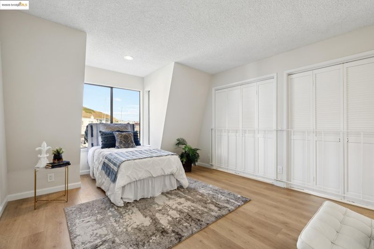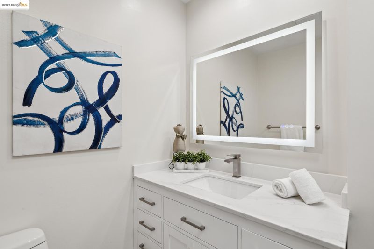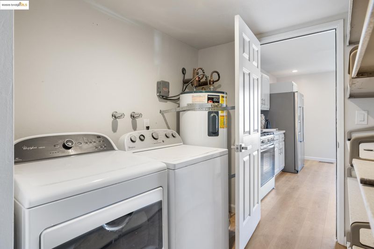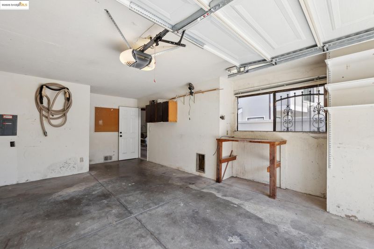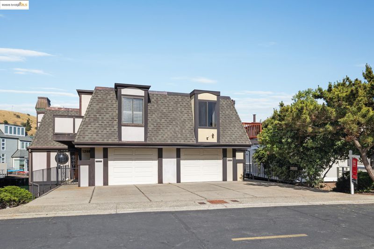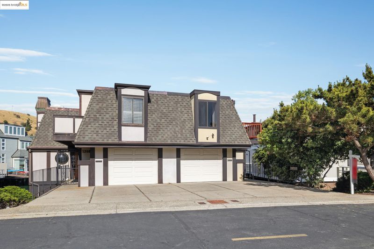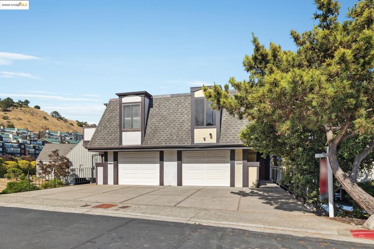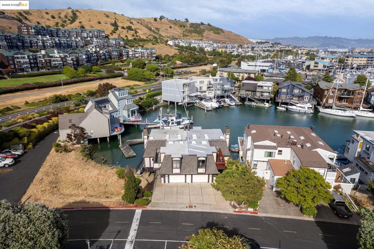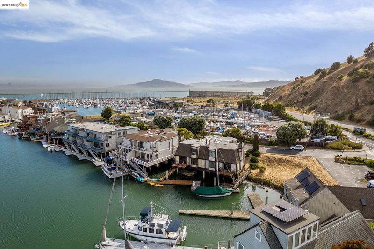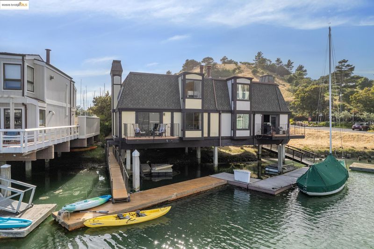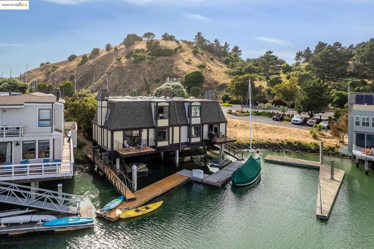
$865,000
1,416
SQ FT
$611
SQ/FT
1310 Mallard Dr
@ Brickyard Cove - Brickyard Cove, Richmond
- 2 Bed
- 2.5 (2/1) Bath
- 1 Park
- 1,416 sqft
- Richmond
-

-
Sat May 17, 2:00 pm - 4:00 pm
Enjoy this beautifully updated waterfront townhome and your own private 34’ deep-water boat dock in coveted Brickyard Cove—perfect for boating, kayaking, paddle boarding, or swimming right off your dock. This 2BD/2.5BA residence blends modern style with coastal living, featuring an open-concept layout, vaulted ceilings, skylights, and two fireplaces. Enjoy a fully remodeled kitchen with Silestone countertops, a waterfall island, stainless steel appliances, and generous storage, including a walk-in pantry. The spacious living room opens to a large waterside deck with unobstructed views, ideal for entertaining or relaxing in the sun. Upstairs, two en suite bedrooms offer privacy and comfort with sleek updated bathrooms and a private balcony off the primary suite. Additional features include a dedicated laundry room, attached 1-car garage with storage or workbench space, plus driveway parking. Set in a peaceful community with access to the SF Bay Trail, walking paths, Richmond Yacht Club, ferry terminal & BART.
-
Sun May 18, 2:00 pm - 4:00 pm
Enjoy this beautifully updated waterfront townhome and your own private 34’ deep-water boat dock in coveted Brickyard Cove—perfect for boating, kayaking, paddle boarding, or swimming right off your dock. This 2BD/2.5BA residence blends modern style with coastal living, featuring an open-concept layout, vaulted ceilings, skylights, and two fireplaces. Enjoy a fully remodeled kitchen with Silestone countertops, a waterfall island, stainless steel appliances, and generous storage, including a walk-in pantry. The spacious living room opens to a large waterside deck with unobstructed views, ideal for entertaining or relaxing in the sun. Upstairs, two en suite bedrooms offer privacy and comfort with sleek updated bathrooms and a private balcony off the primary suite. Additional features include a dedicated laundry room, attached 1-car garage with storage or workbench space, plus driveway parking. Set in a peaceful community with access to the SF Bay Trail, walking paths, Richmond Yacht Club, ferry terminal & BART.
Enjoy this beautifully updated waterfront townhome and your own private 34’ deep-water boat dock in coveted Brickyard Cove—perfect for boating, kayaking, paddle boarding, or swimming right off your dock. This 2BD/2.5BA residence blends modern style with coastal living, featuring an open-concept layout, vaulted ceilings, skylights, and two fireplaces. Enjoy a fully remodeled kitchen with Silestone countertops, a waterfall island, stainless steel appliances, and generous storage, including a walk-in pantry. The spacious living room opens to a large waterside deck with unobstructed views, ideal for entertaining or relaxing in the sun. Upstairs, two en suite bedrooms offer privacy and comfort with sleek updated bathrooms and a private balcony off the primary suite. Additional features include a dedicated laundry room, attached 1-car garage with storage or workbench space, plus driveway parking. Set in a peaceful community with access to the SF Bay Trail, walking paths, Richmond Yacht Club, ferry terminal, BART, and I-580. Minutes to Point Richmond dining, shopping, and recreation. A rare opportunity for elevated Bayfront living with direct water access.
- Current Status
- New
- Original Price
- $865,000
- List Price
- $865,000
- On Market Date
- May 15, 2025
- Property Type
- Condominium
- D/N/S
- Brickyard Cove
- Zip Code
- 94801
- MLS ID
- 41097589
- APN
- 5604100726
- Year Built
- 1975
- Stories in Building
- 2
- Possession
- COE
- Data Source
- MAXEBRDI
- Origin MLS System
- Bridge AOR
Washington Elementary School
Public K-6 Elementary
Students: 465 Distance: 0.9mi
Richmond Charter Academy
Charter 6-8 Coed
Students: 269 Distance: 1.4mi
Richmond Charter Elementary-Benito Juarez
Charter K-5
Students: 421 Distance: 1.5mi
John Henry High
Charter 9-12
Students: 320 Distance: 1.5mi
Nystrom Elementary School
Public K-6 Elementary
Students: 520 Distance: 1.7mi
Lincoln Elementary School
Public K-6 Elementary
Students: 403 Distance: 1.7mi
- Bed
- 2
- Bath
- 2.5 (2/1)
- Parking
- 1
- Attached
- SQ FT
- 1,416
- SQ FT Source
- Public Records
- Lot SQ FT
- 2,850.0
- Lot Acres
- 0.07 Acres
- Pool Info
- None
- Kitchen
- Dishwasher, Microwave, Free-Standing Range, Refrigerator, Dryer, Washer, Breakfast Bar, Counter - Solid Surface, Eat In Kitchen, Island, Pantry, Range/Oven Free Standing, Updated Kitchen
- Cooling
- None
- Disclosures
- Other - Call/See Agent
- Entry Level
- 1
- Exterior Details
- Dock, Side Yard
- Flooring
- Laminate, Tile
- Foundation
- Fire Place
- Living Room, Master Bedroom
- Heating
- Forced Air
- Laundry
- Dryer, Laundry Room, Washer
- Upper Level
- 2 Bedrooms, 2 Baths
- Main Level
- 0.5 Bath, No Steps to Entry, Main Entry
- Possession
- COE
- Architectural Style
- Contemporary
- Construction Status
- Existing
- Additional Miscellaneous Features
- Dock, Side Yard
- Location
- Bay/Harbor
- Roof
- Rolled/Hot Mop
- Water and Sewer
- Public
- Fee
- $175
MLS and other Information regarding properties for sale as shown in Theo have been obtained from various sources such as sellers, public records, agents and other third parties. This information may relate to the condition of the property, permitted or unpermitted uses, zoning, square footage, lot size/acreage or other matters affecting value or desirability. Unless otherwise indicated in writing, neither brokers, agents nor Theo have verified, or will verify, such information. If any such information is important to buyer in determining whether to buy, the price to pay or intended use of the property, buyer is urged to conduct their own investigation with qualified professionals, satisfy themselves with respect to that information, and to rely solely on the results of that investigation.
School data provided by GreatSchools. School service boundaries are intended to be used as reference only. To verify enrollment eligibility for a property, contact the school directly.
