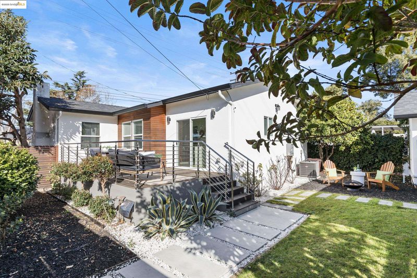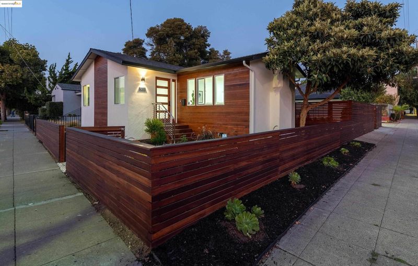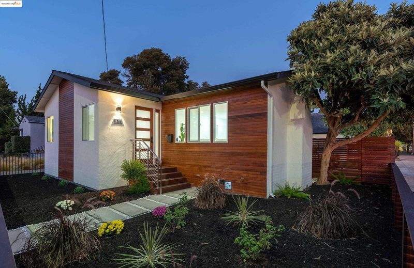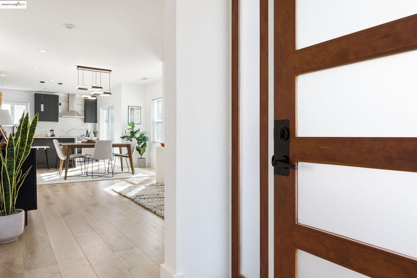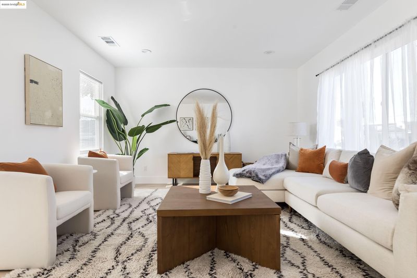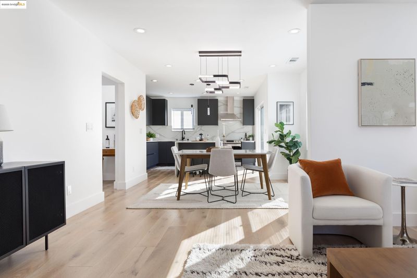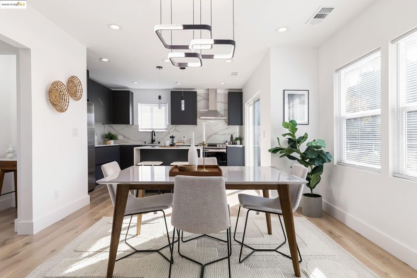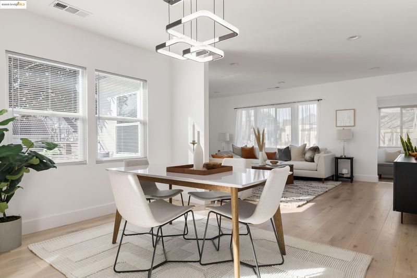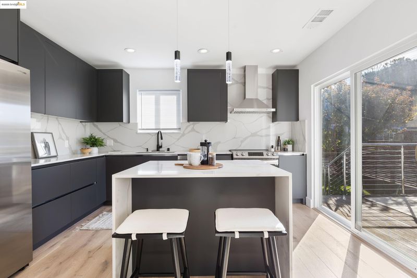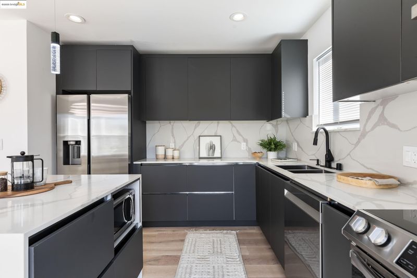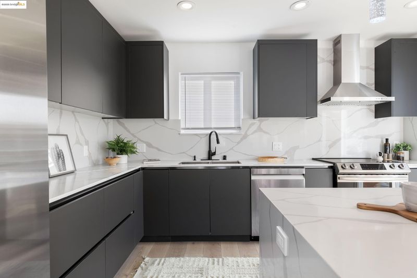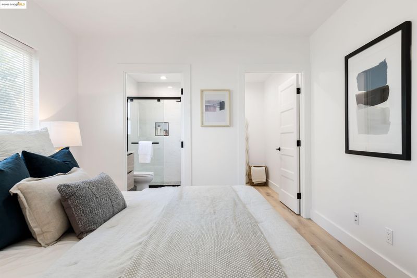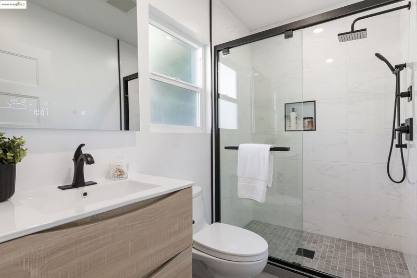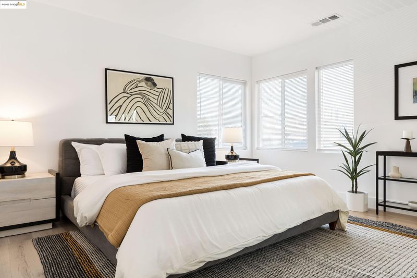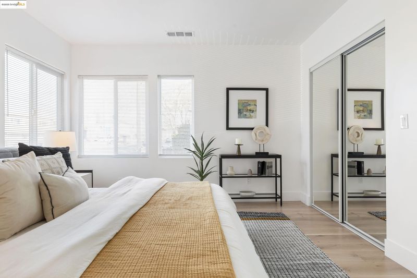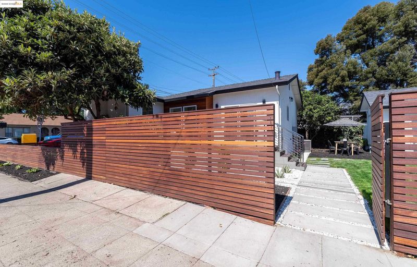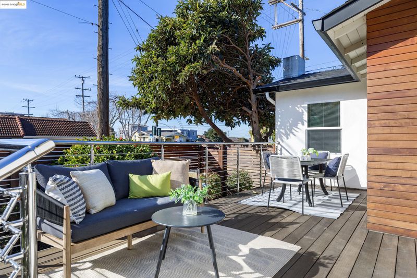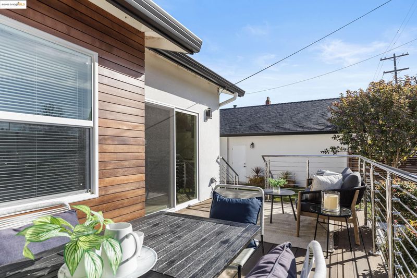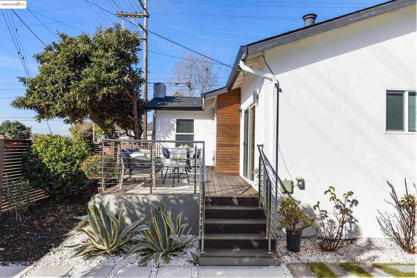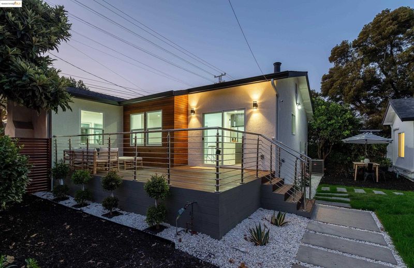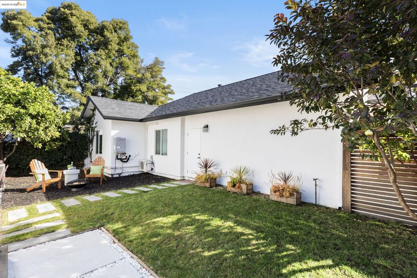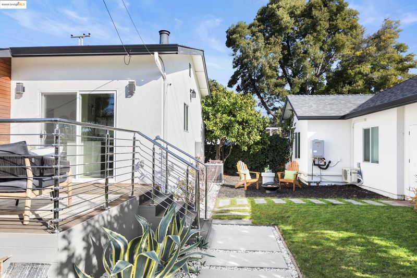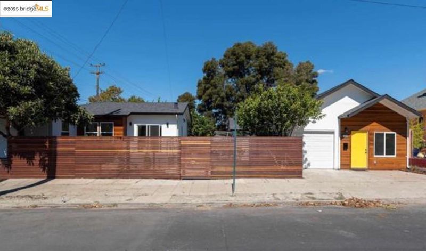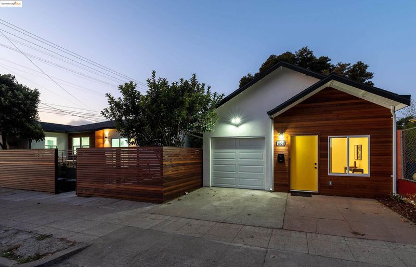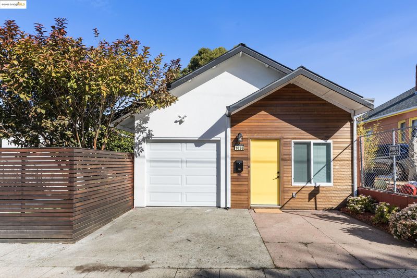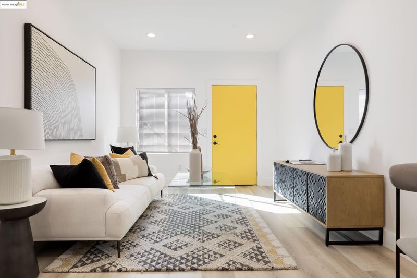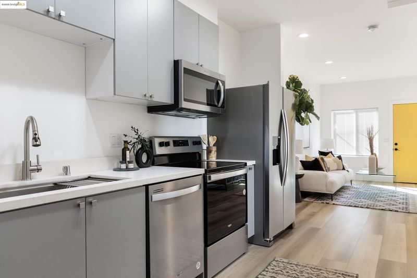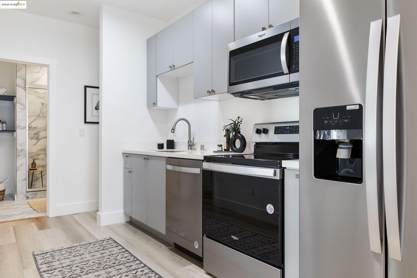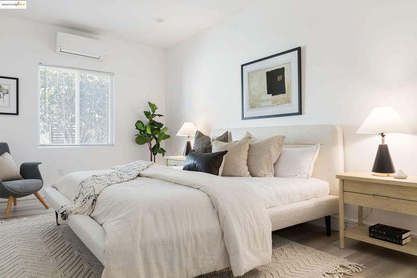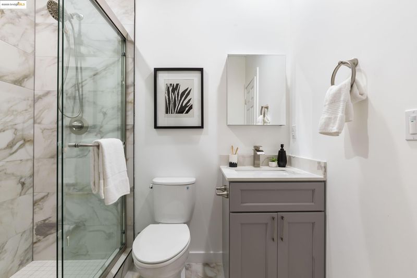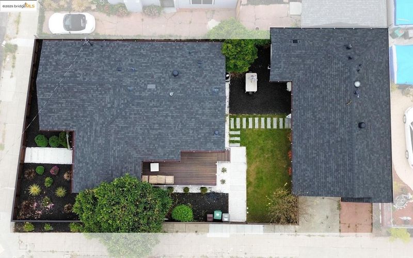
$1,298,000
1,923
SQ FT
$675
SQ/FT
4300 Adeline St
@ 43rd - Nobe, Emeryville
- 4 Bed
- 3 Bath
- 1 Park
- 1,923 sqft
- Emeryville
-

-
Sun Jun 8, 2:00 pm - 4:30 pm
Two Luxury Houses: Single Family + ADU. Discover perfection in this captivating Main House that was fully renovated 2023 & a New ADU with its own separate address. Filled with luxurious designer finishes throughout, the meticulously revitalized main house harmonizes seamlessly with the freshly erected ADU, both thoughtfully curated by skilled designers. The main house & ADU beckon with an intelligently designed open floor plan, inviting future occupants to relish the splendid spaces. Indulge in the gourmet kitchen, luxuriate in the updated bathrooms, & embrace the modernity of energy-efficient dual pane windows and a Tankless Water Heater, among other abundant enhancements thoughtfully incorporated into this dwelling.
Two exceptional detached homes on one lot combine luxury and sophistication with a Walk Score of 93. This property features a thoughtfully redesigned main house and a brand-new, expertly crafted ADU, each showcasing impeccable designer touches. Buyers will appreciate how these homes seamlessly integrate style, functionality, and award-winning architectural design into one cohesive living experience. The well-planned open floor layouts of both the main house and the ADU create a sense of flow and spaciousness. The gourmet kitchen, modernized bathrooms, energy-efficient dual-pane windows, and a Tankless Water Heater are just a few of the many high-end upgrades throughout. Gated for privacy, enter the 2 bedroom, 2 bath main home to hardwood floors, chic open floor plan and abundant light. The spacious kitchen with island opens to a side deck and fully fenced level yard via a sliding door, creating a perfect transition between indoor and outdoor living spaces. The fully permitted 2 bedroom, 1 bath ADU provides a versatile living space that can serve as an extension of the main home or be utilized as a potential income-generating unit. Both structures are finished with contemporary touches that visually complement one another, offering a harmonious blend of design and function.
- Current Status
- Active
- Original Price
- $1,298,000
- List Price
- $1,298,000
- On Market Date
- May 29, 2025
- Property Type
- Detached
- D/N/S
- Nobe
- Zip Code
- 94608
- MLS ID
- 41099318
- APN
- 4910831
- Year Built
- 1939
- Stories in Building
- 1
- Possession
- Close Of Escrow
- Data Source
- MAXEBRDI
- Origin MLS System
- Bridge AOR
North Oakland Community Charter School
Charter K-8 Elementary, Coed
Students: 172 Distance: 0.1mi
East Bay German International School
Private K-8 Elementary, Coed
Students: 100 Distance: 0.1mi
Emery Secondary School
Public 9-12 Secondary
Students: 183 Distance: 0.3mi
Oakland Military Institute, College Preparatory Academy
Charter 6-12 Secondary
Students: 743 Distance: 0.4mi
Anna Yates Elementary School
Public K-8 Elementary
Students: 534 Distance: 0.4mi
St. Martin De Porres
Private K-8 Elementary, Religious, Coed
Students: 187 Distance: 0.5mi
- Bed
- 4
- Bath
- 3
- Parking
- 1
- Detached, Deck, Garage Door Opener
- SQ FT
- 1,923
- SQ FT Source
- Other
- Lot SQ FT
- 4,400.0
- Lot Acres
- 0.1 Acres
- Pool Info
- None
- Kitchen
- Dishwasher, Free-Standing Range, Refrigerator, Tankless Water Heater, Stone Counters, Disposal, Range/Oven Free Standing
- Cooling
- Central Air
- Disclosures
- Nat Hazard Disclosure, Owner is Lic Real Est Agt, Disclosure Package Avail
- Entry Level
- Exterior Details
- Back Yard
- Flooring
- Engineered Wood
- Foundation
- Fire Place
- None
- Heating
- Forced Air
- Laundry
- Hookups Only
- Main Level
- 4 Bedrooms, 3 Baths
- Possession
- Close Of Escrow
- Architectural Style
- Contemporary
- Construction Status
- Existing
- Additional Miscellaneous Features
- Back Yard
- Location
- 2 Houses / 1 Lot, Corner Lot
- Roof
- Composition Shingles
- Fee
- Unavailable
MLS and other Information regarding properties for sale as shown in Theo have been obtained from various sources such as sellers, public records, agents and other third parties. This information may relate to the condition of the property, permitted or unpermitted uses, zoning, square footage, lot size/acreage or other matters affecting value or desirability. Unless otherwise indicated in writing, neither brokers, agents nor Theo have verified, or will verify, such information. If any such information is important to buyer in determining whether to buy, the price to pay or intended use of the property, buyer is urged to conduct their own investigation with qualified professionals, satisfy themselves with respect to that information, and to rely solely on the results of that investigation.
School data provided by GreatSchools. School service boundaries are intended to be used as reference only. To verify enrollment eligibility for a property, contact the school directly.
