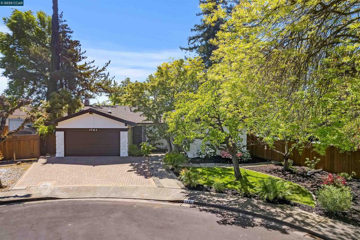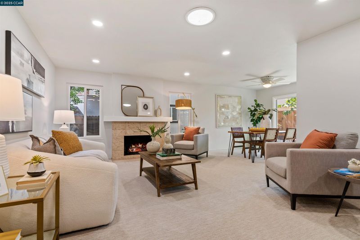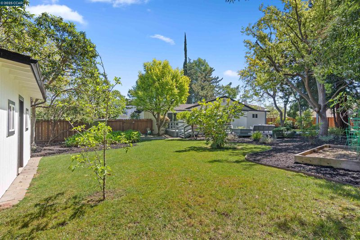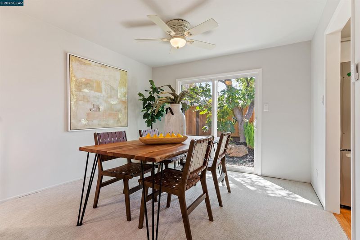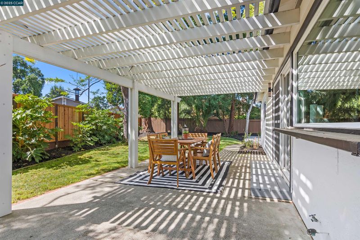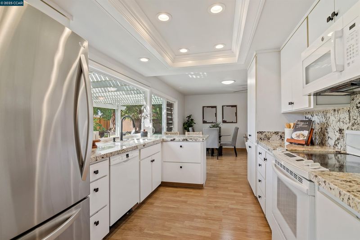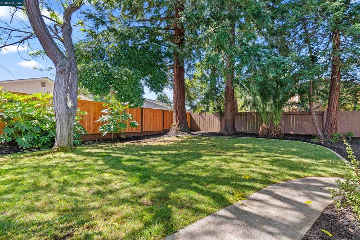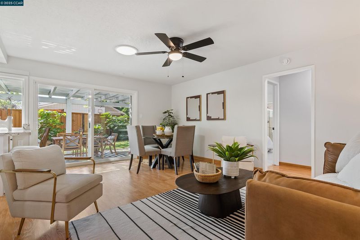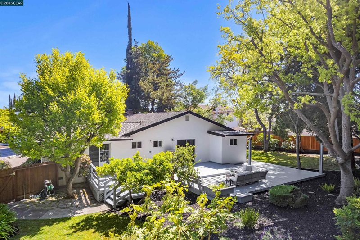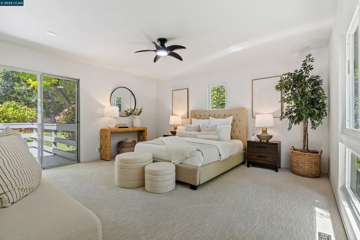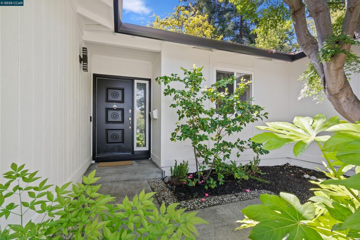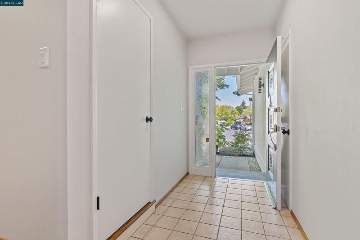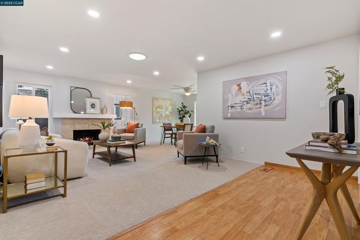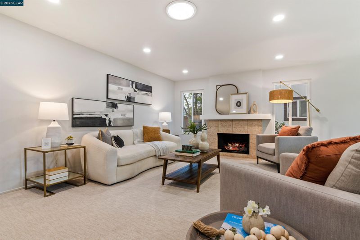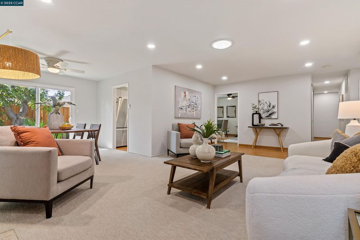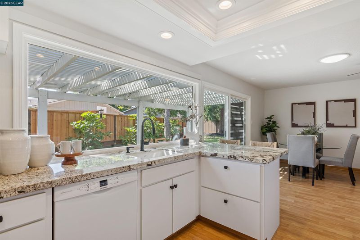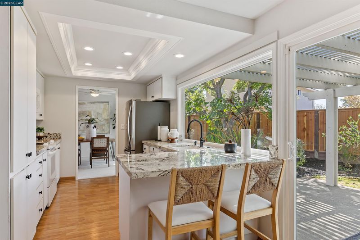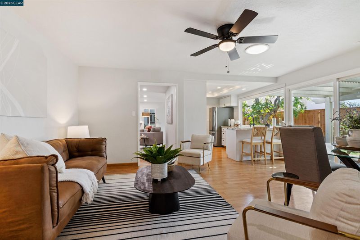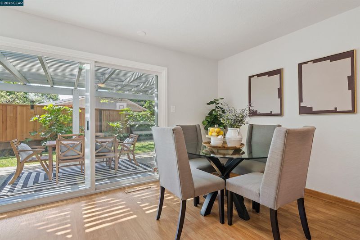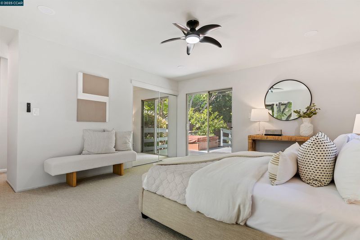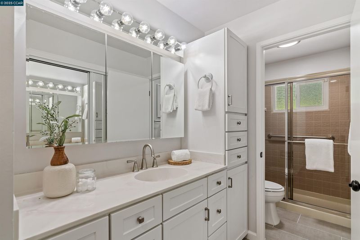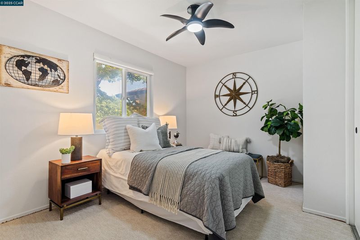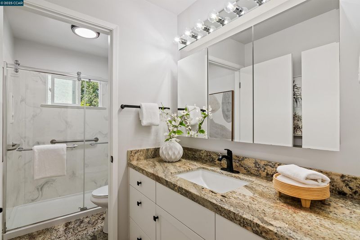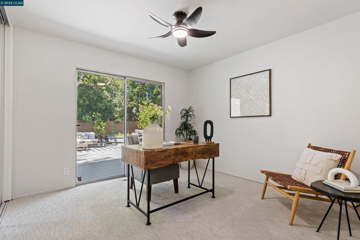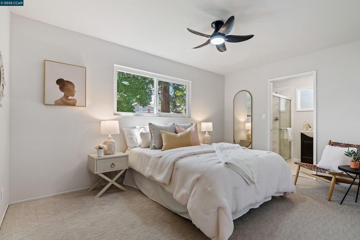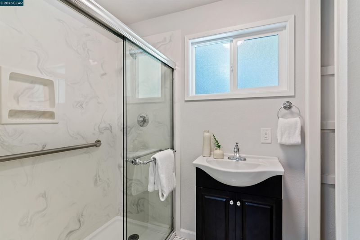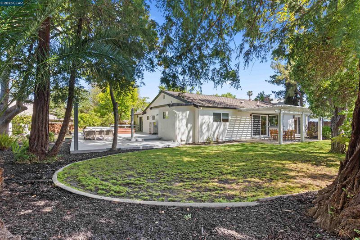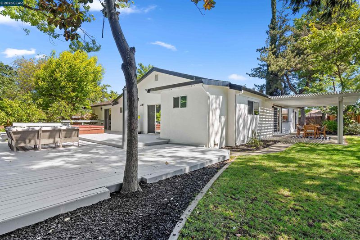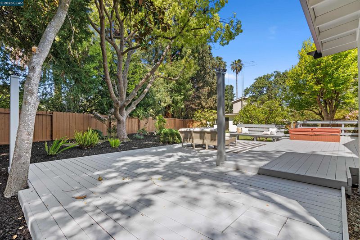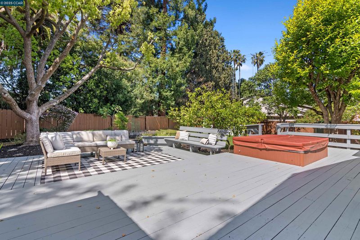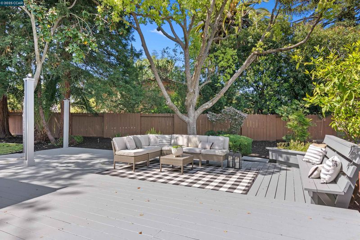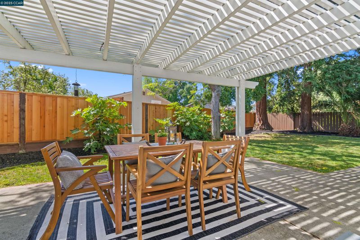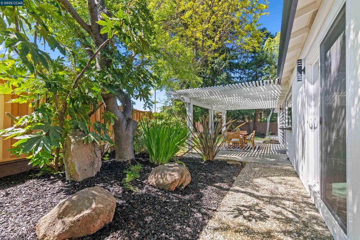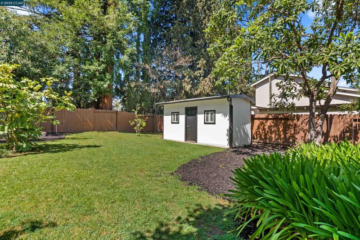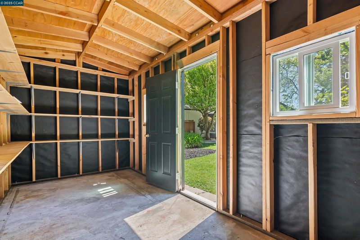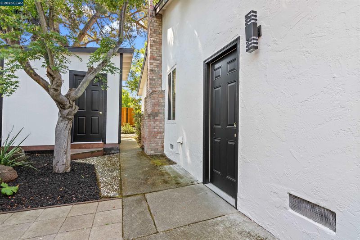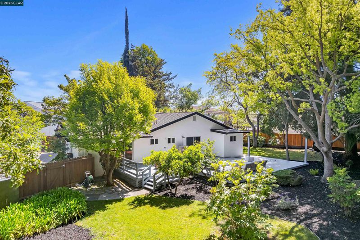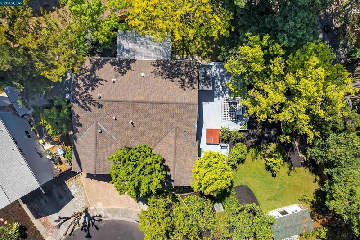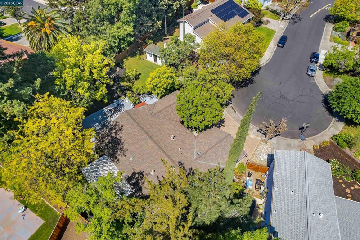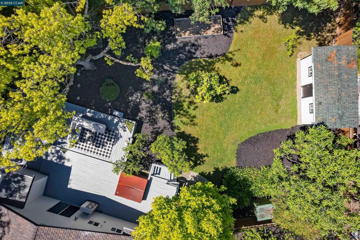 Sold 10.1% Over Asking
Sold 10.1% Over Asking
$1,375,000
1,880
SQ FT
$731
SQ/FT
1761 Flanders Ct
@ Biscay Way - Carriage Square, Walnut Creek
- 4 Bed
- 3 Bath
- 2 Park
- 1,880 sqft
- Walnut Creek
-

Remodeled and updated 4 bedroom / 3 bathroom charming rancher located at the end of a cul de sac in desirable Carriage Square. Spacious & Remodeled Kitchen features granite countertop, recessed lights, hardwood floors and is adjoining the large dining room. The expansive Formal Living Room has lots of natural light with custom fireplace, recessed lights & recently installed carpet. The spacious Primary Bedroom features windows on three walls and updated Primary Bathroom. Three additional bedrooms are near primary with one featuring sliding door to yard, one with en-suite bathroom & one ideal for office with view of front of house. Enjoy the large backyard with entertaining deck, large grass play area, vegetable gardens, spacious side yard, multiple gardening sheds (one could be converted to home office). Convenient Walnut Creek location, near the freeway, BART, Heather Farms, Schools, Trails, Shopping & much more.
- Current Status
- Sold
- Sold Price
- $1,375,000
- Over List Price
- 10.1%
- Original Price
- $1,249,000
- List Price
- $1,249,000
- On Market Date
- Apr 21, 2025
- Contract Date
- Apr 29, 2025
- Close Date
- May 19, 2025
- Property Type
- Detached
- D/N/S
- Carriage Square
- Zip Code
- 94598
- MLS ID
- 41094203
- APN
- 1450310048
- Year Built
- 1969
- Stories in Building
- 1
- Possession
- COE, Negotiable
- COE
- May 19, 2025
- Data Source
- MAXEBRDI
- Origin MLS System
- CONTRA COSTA
Carondelet High School
Private 9-12 Secondary, Religious, All Female
Students: 805 Distance: 0.1mi
De La Salle High School Of Concord
Private 9-12 Secondary, Religious, All Male
Students: 1038 Distance: 0.2mi
Oak Grove Middle School
Public 6-8 Middle
Students: 789 Distance: 0.3mi
Benham Academy
Private K-12
Students: NA Distance: 0.4mi
Bancroft Elementary School
Public K-5 Elementary
Students: 645 Distance: 0.4mi
Spectrum Center, Inc.-Ygnacio Campus
Private 9-12
Students: 9 Distance: 0.5mi
- Bed
- 4
- Bath
- 3
- Parking
- 2
- Attached, Int Access From Garage, Side Yard Access, Workshop in Garage, Garage Door Opener
- SQ FT
- 1,880
- SQ FT Source
- Public Records
- Lot SQ FT
- 11,000.0
- Lot Acres
- 0.25 Acres
- Pool Info
- Possible Pool Site
- Kitchen
- Dishwasher, Electric Range, Plumbed For Ice Maker, Microwave, Refrigerator, Self Cleaning Oven, Dryer, Washer, Gas Water Heater, Breakfast Nook, Counter - Stone, Eat In Kitchen, Electric Range/Cooktop, Ice Maker Hookup, Self-Cleaning Oven
- Cooling
- Central Air
- Disclosures
- Nat Hazard Disclosure
- Entry Level
- Exterior Details
- Back Yard, Front Yard, Garden/Play, Side Yard, Sprinklers Automatic, Storage
- Flooring
- Hardwood, Tile, Carpet
- Foundation
- Fire Place
- Living Room
- Heating
- Forced Air
- Laundry
- Dryer, In Garage, Washer
- Main Level
- 4 Bedrooms, 3 Baths, Primary Bedrm Suite - 1, Main Entry
- Views
- Trees/Woods
- Possession
- COE, Negotiable
- Basement
- Crawl Space
- Architectural Style
- Ranch
- Non-Master Bathroom Includes
- Solid Surface, Split Bath, Stall Shower, Updated Baths
- Construction Status
- Existing
- Additional Miscellaneous Features
- Back Yard, Front Yard, Garden/Play, Side Yard, Sprinklers Automatic, Storage
- Location
- Court, Cul-De-Sac, Premium Lot
- Pets
- Yes
- Roof
- Composition Shingles
- Water and Sewer
- Public
- Fee
- Unavailable
MLS and other Information regarding properties for sale as shown in Theo have been obtained from various sources such as sellers, public records, agents and other third parties. This information may relate to the condition of the property, permitted or unpermitted uses, zoning, square footage, lot size/acreage or other matters affecting value or desirability. Unless otherwise indicated in writing, neither brokers, agents nor Theo have verified, or will verify, such information. If any such information is important to buyer in determining whether to buy, the price to pay or intended use of the property, buyer is urged to conduct their own investigation with qualified professionals, satisfy themselves with respect to that information, and to rely solely on the results of that investigation.
School data provided by GreatSchools. School service boundaries are intended to be used as reference only. To verify enrollment eligibility for a property, contact the school directly.
