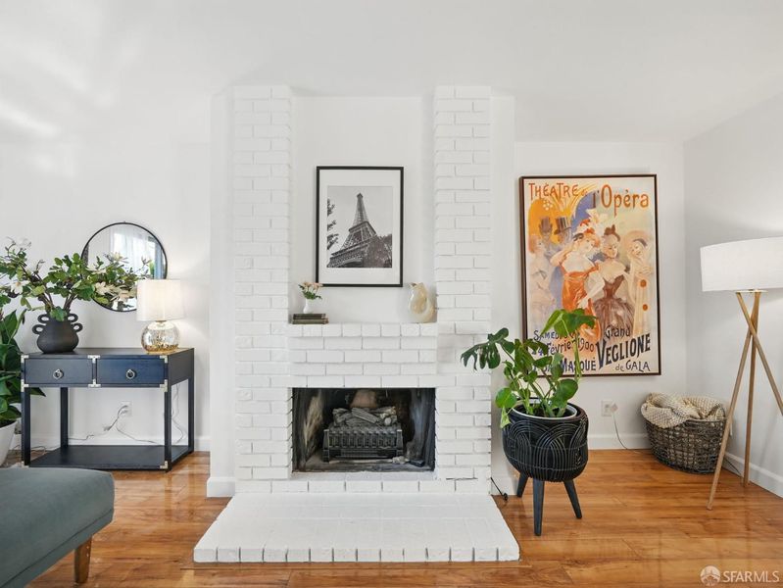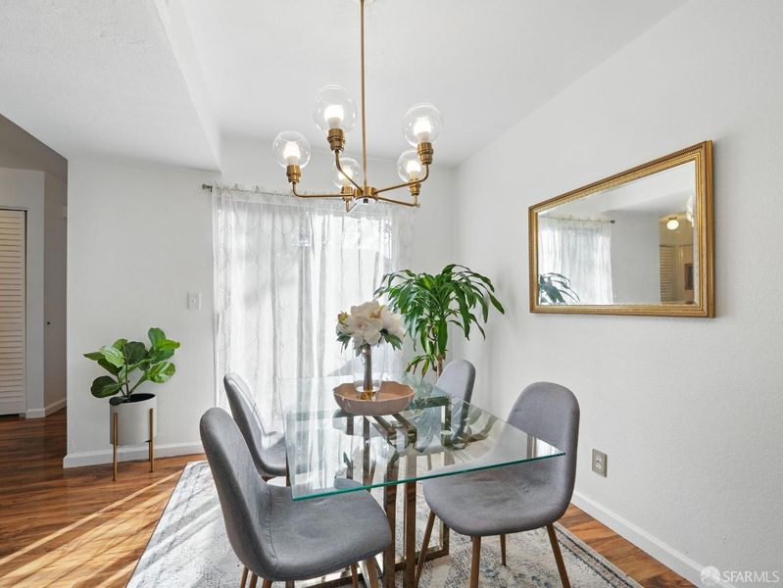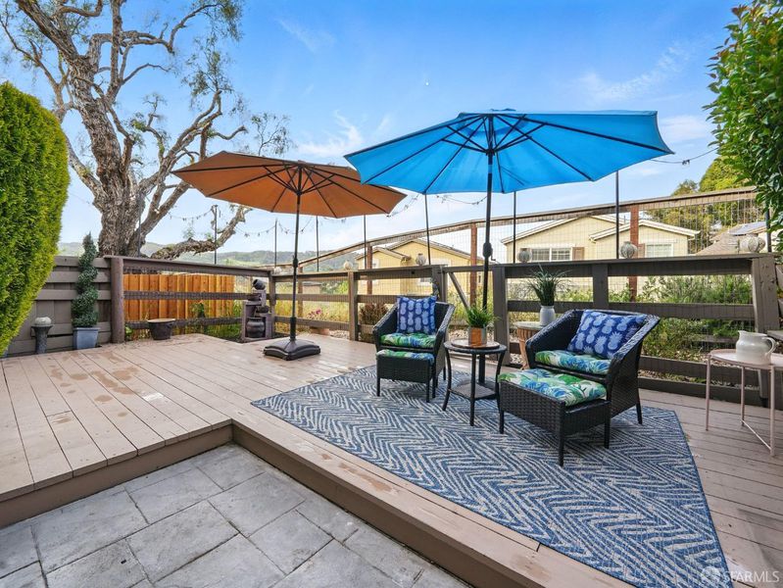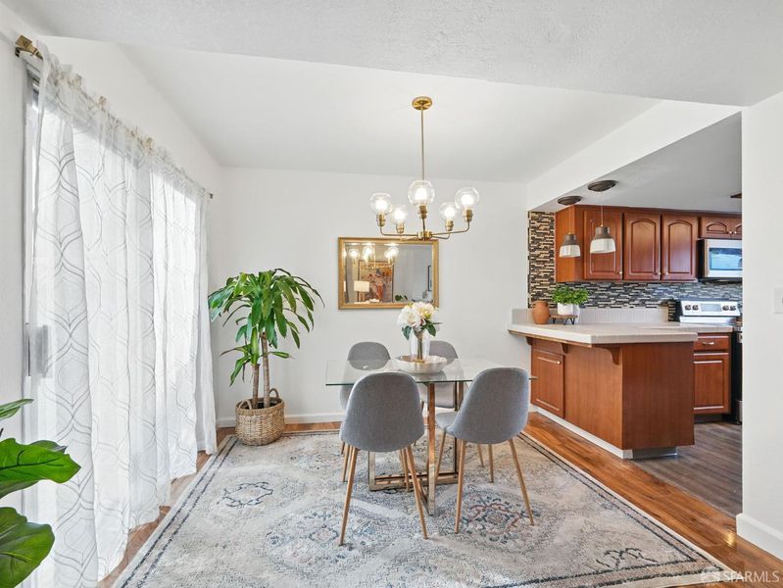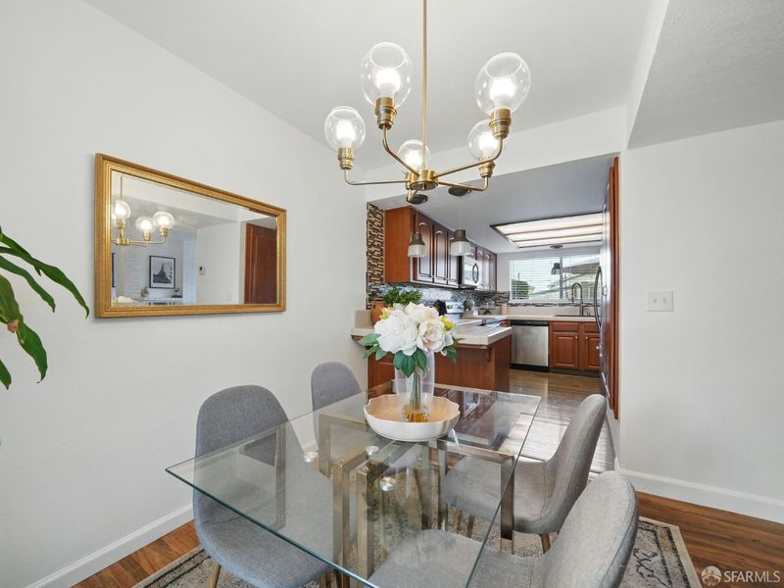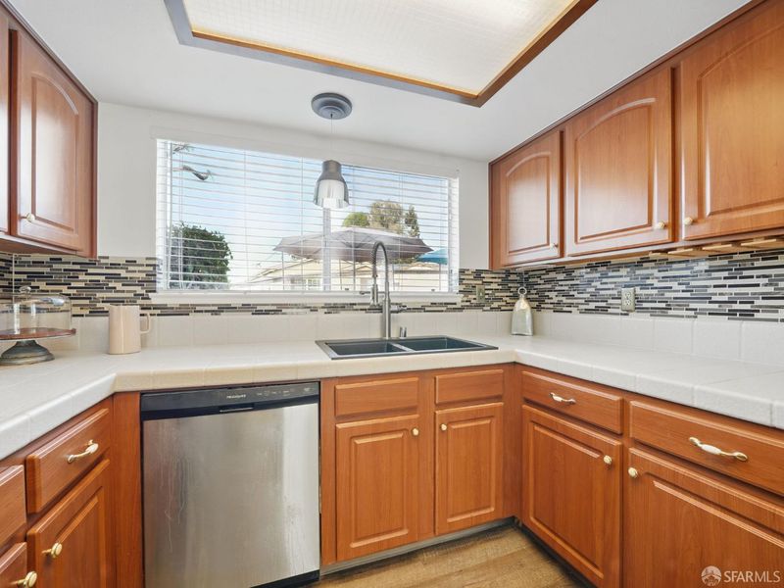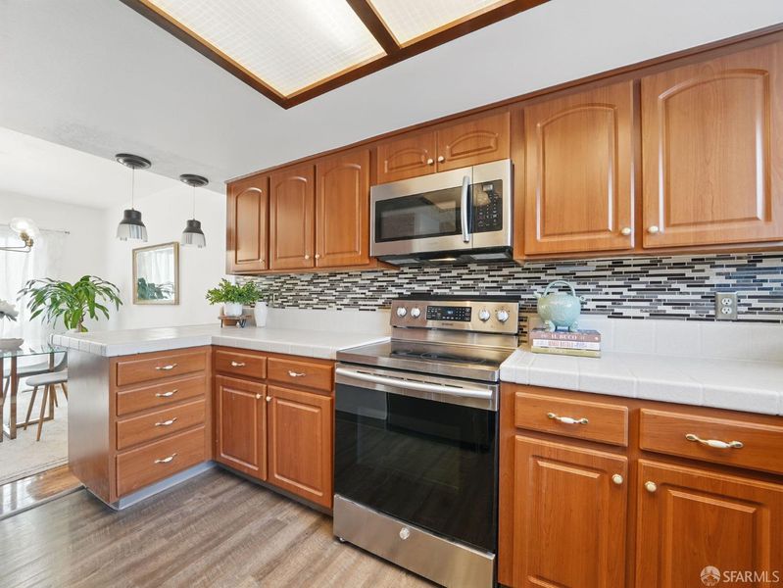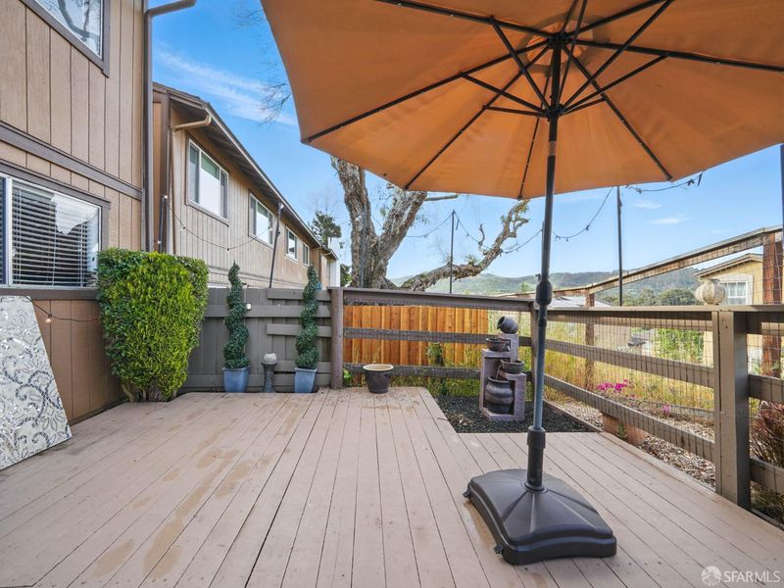
$548,000
1,504
SQ FT
$364
SQ/FT
514 Lisa Ct
@ La Paloma/Chabre - 1701 - Richmond-El Sobrante, El Sobrante
- 3 Bed
- 2.5 Bath
- 2 Park
- 1,504 sqft
- El Sobrante
-

-
Fri May 9, 5:00 pm - 7:00 pm
-
Sat May 10, 2:00 pm - 4:30 pm
Enjoy serene simplicity at coveted Ignacio Gardens! Freshly painted, move-in ready, rare, spacious 3 Bed/2.5 Bath situated in quiet and peaceful court setting. This Townhome has BEST location with serene views of the hills and rays of sunshine in the morning. Kitchen has sleek Samsung Stainless Appliances. All Bedrooms have HUGE closets for wardrobe + storage. Primary Bedroom has en suite bath + extra closet space. Scenic, spacious private back Patio has VIEWS of Canyon Views and Water Feature- perfect for relaxing, stargazing, dining al fresca. Spacious Attached 2-Car Garage w/newer EV Charger + Interior Access. Laundry Closet w/Hookups on first floor. Lots of storage. Fireplace perfect for cozy winter nights. The Association features a heated POOL for swims anytime plus weekly landscaping and flowers galore. Pet Friendly. Location, Privacy and Easy Freeway Access makes this the most sought after complex in El Sobrante! Easy access to shopping, hiking, Freeway 80 access- just 15 min to Berkeley and 25 min to SF.
- Days on Market
- 1 day
- Current Status
- Active
- Original Price
- $548,000
- List Price
- $548,000
- On Market Date
- May 7, 2025
- Property Type
- Townhouse
- District
- 1701 - Richmond-El Sobrante
- Zip Code
- 94803
- MLS ID
- 425035024
- APN
- 425-280-008-3
- Year Built
- 0
- Stories in Building
- 2
- Possession
- Close Of Escrow
- Data Source
- SFAR
- Origin MLS System
Bethel Christian Academy
Private K-12 Combined Elementary And Secondary, Religious, Coed
Students: 47 Distance: 0.4mi
Bethel Christian Academy
Private K-12
Students: 67 Distance: 0.4mi
Sheldon Elementary School
Public K-6 Elementary
Students: 335 Distance: 0.6mi
El Sobrante Christian School
Private K-12 Combined Elementary And Secondary, Religious, Coed
Students: 261 Distance: 0.7mi
Seneca Family Of Agencie, Catalyst Academy
Private 3-12
Students: 22 Distance: 0.7mi
East Bay Waldorf School
Private K-8 Combined Elementary And Secondary, Waldorf
Students: 120 Distance: 0.8mi
- Bed
- 3
- Bath
- 2.5
- Bidet, Tub w/Shower Over
- Parking
- 2
- Assigned, Attached, EV Charging, Garage Door Opener, Garage Facing Front, Interior Access, Private, Side-by-Side
- SQ FT
- 1,504
- SQ FT Source
- Unavailable
- Lot SQ FT
- 1,306.0
- Lot Acres
- 0.03 Acres
- Pool Info
- Built-In, Common Facility
- Kitchen
- Tile Counter
- Cooling
- Ceiling Fan(s)
- Dining Room
- Breakfast Nook, Dining/Family Combo, Formal Room
- Living Room
- Deck Attached
- Flooring
- Laminate, Linoleum, Wood
- Fire Place
- Brick, Living Room
- Heating
- Central, Fireplace(s)
- Laundry
- Ground Floor, Hookups Only, Laundry Closet
- Upper Level
- Bedroom(s), Full Bath(s)
- Main Level
- Dining Room, Garage, Kitchen, Living Room, Partial Bath(s), Street Entrance
- Possession
- Close Of Escrow
- Special Listing Conditions
- Offer As Is
- * Fee
- $550
- *Fee includes
- Common Areas, Maintenance Exterior, Maintenance Grounds, Management, Pool, and Roof
MLS and other Information regarding properties for sale as shown in Theo have been obtained from various sources such as sellers, public records, agents and other third parties. This information may relate to the condition of the property, permitted or unpermitted uses, zoning, square footage, lot size/acreage or other matters affecting value or desirability. Unless otherwise indicated in writing, neither brokers, agents nor Theo have verified, or will verify, such information. If any such information is important to buyer in determining whether to buy, the price to pay or intended use of the property, buyer is urged to conduct their own investigation with qualified professionals, satisfy themselves with respect to that information, and to rely solely on the results of that investigation.
School data provided by GreatSchools. School service boundaries are intended to be used as reference only. To verify enrollment eligibility for a property, contact the school directly.
