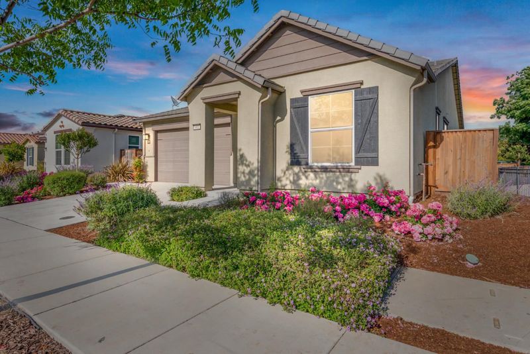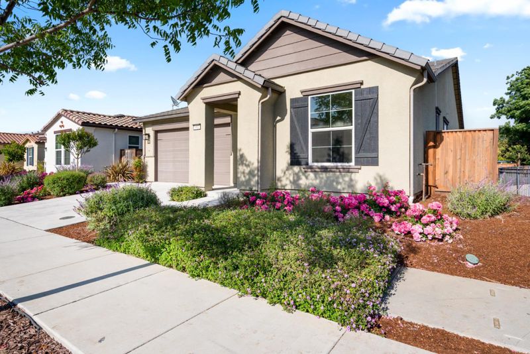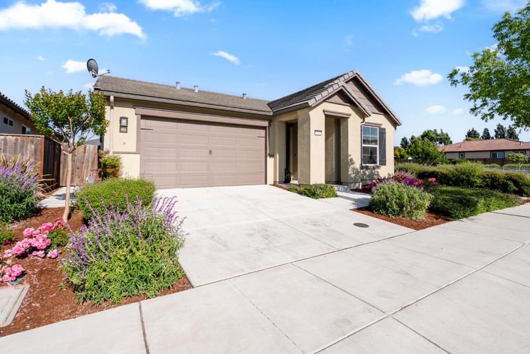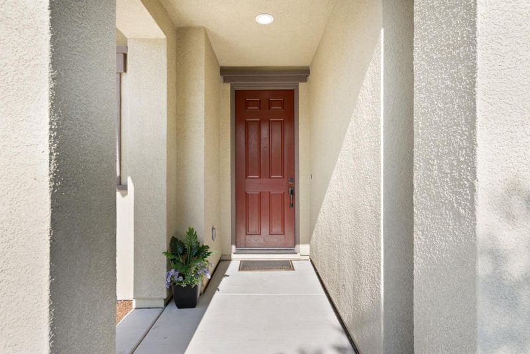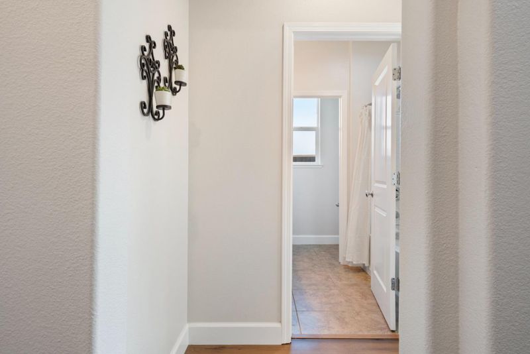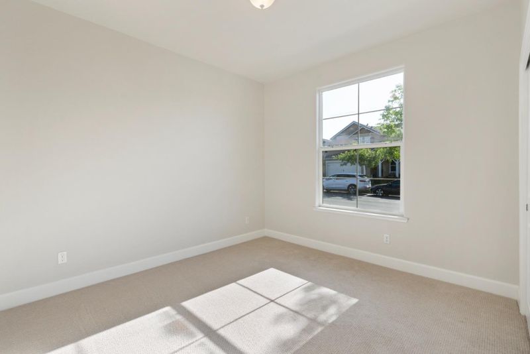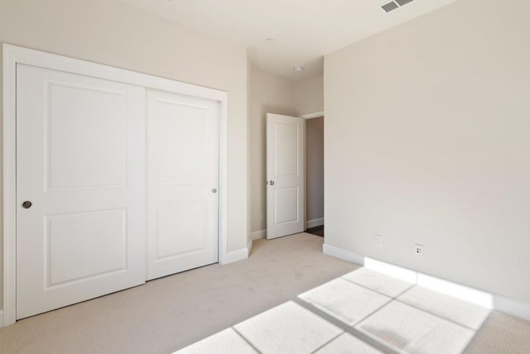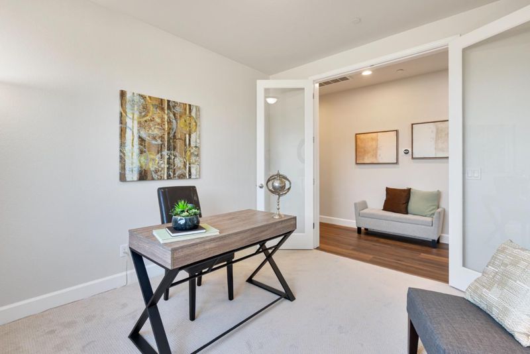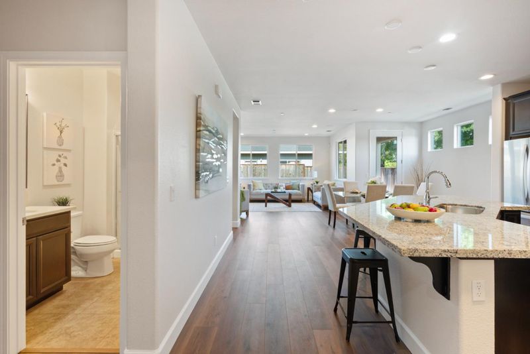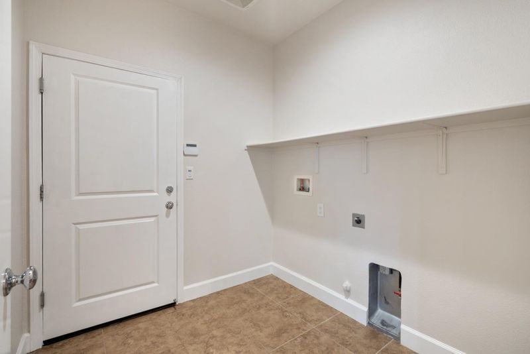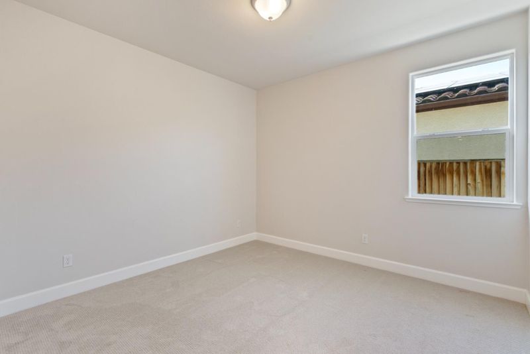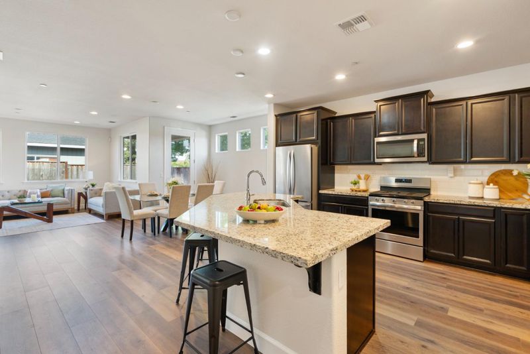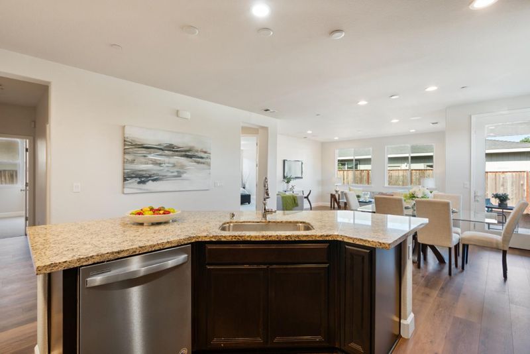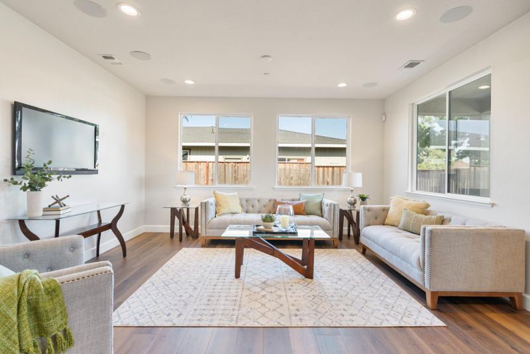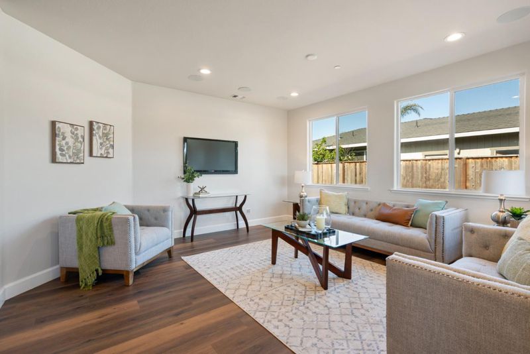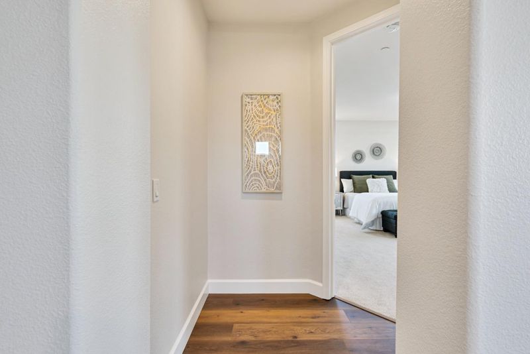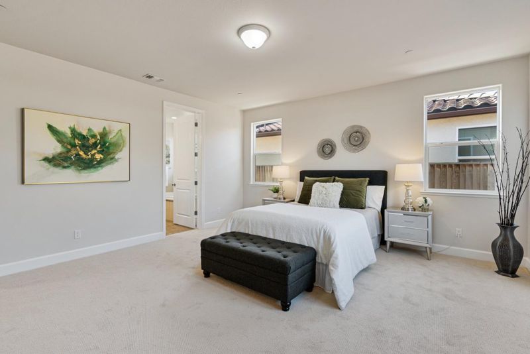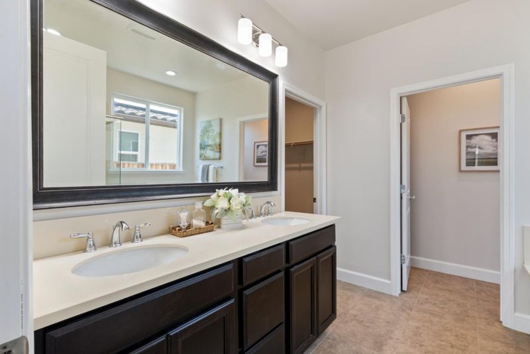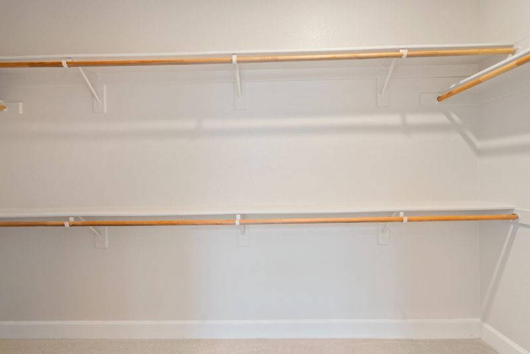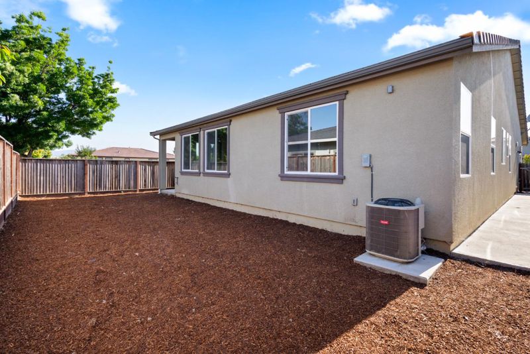
$759,900
2,028
SQ FT
$375
SQ/FT
681 Segovia Drive
@ Cerrato way - 182 - Hollister, Hollister
- 3 Bed
- 3 Bath
- 2 Park
- 2,028 sqft
- HOLLISTER
-

Welcome to 681 Segovia Drive, a beautifully designed Hollister home offering over 2,000 square feet of thoughtfully planned living space. With 3 spacious bedrooms and 3 full bathroomseach tucked into its own private wing. This layout is ideal for multigenerational living or guests who value their privacy. The home also features a stunning den with glass double doors, perfect for a home office, playroom, or creative space. Step into the light-filled living room, also framed by elegant glass double doors, and continue on to the heart of the home: a grand kitchen and family room combination. Entertain effortlessly around the oversized kitchen island, surrounded by sleek stainless steel appliances and ample cabinetry. The backyard is a blank canvas, ready for your visionwhether it's a garden, patio, or play space. Uniquely, this is the only home in the neighborhood without a solar requirement, giving you full freedom to choose your own solar provider and plan. Located in a warm and welcoming planned community, the HOA maintains the front landscaping for a polished curb appeal year-round. This turnkey home is updated, pristine, and move-in readyjust waiting for its next chapter to begin.
- Days on Market
- 4 days
- Current Status
- Active
- Original Price
- $759,900
- List Price
- $759,900
- On Market Date
- Jun 3, 2025
- Property Type
- Single Family Home
- Area
- 182 - Hollister
- Zip Code
- 95023
- MLS ID
- ML82009450
- APN
- 054-620-092-000
- Year Built
- 2019
- Stories in Building
- 1
- Possession
- COE
- Data Source
- MLSL
- Origin MLS System
- MLSListings, Inc.
Maze Middle School
Public 6-8 Middle
Students: 714 Distance: 0.2mi
Gabilan Hills School
Public K-5 Elementary
Students: 202 Distance: 0.5mi
Hollister Dual Language Academy
Public K-8 Elementary
Students: 784 Distance: 0.5mi
San Benito County Opportunity School
Public 7-9 Opportunity Community
Students: 13 Distance: 0.6mi
San Andreas Continuation High School
Public 9-12 Continuation
Students: 103 Distance: 0.6mi
Sunnyslope Elementary School
Public K-5 Elementary
Students: 572 Distance: 0.7mi
- Bed
- 3
- Bath
- 3
- Primary - Oversized Tub, Primary - Stall Shower(s), Shower over Tub - 1, Stall Shower - 2+, Tile, Updated Bath
- Parking
- 2
- Attached Garage
- SQ FT
- 2,028
- SQ FT Source
- Unavailable
- Lot SQ FT
- 5,059.0
- Lot Acres
- 0.116139 Acres
- Kitchen
- Countertop - Granite, Dishwasher, Garbage Disposal, Island with Sink, Oven Range - Gas, Pantry
- Cooling
- Central AC
- Dining Room
- Breakfast Bar, Dining Area in Family Room, No Informal Dining Room
- Disclosures
- NHDS Report
- Family Room
- Kitchen / Family Room Combo
- Flooring
- Carpet, Laminate, Tile
- Foundation
- Concrete Slab
- Heating
- Central Forced Air
- Laundry
- Electricity Hookup (220V), Inside
- Possession
- COE
- * Fee
- $134
- Name
- Cerrato
- *Fee includes
- Landscaping / Gardening, Maintenance - Common Area, and Reserves
MLS and other Information regarding properties for sale as shown in Theo have been obtained from various sources such as sellers, public records, agents and other third parties. This information may relate to the condition of the property, permitted or unpermitted uses, zoning, square footage, lot size/acreage or other matters affecting value or desirability. Unless otherwise indicated in writing, neither brokers, agents nor Theo have verified, or will verify, such information. If any such information is important to buyer in determining whether to buy, the price to pay or intended use of the property, buyer is urged to conduct their own investigation with qualified professionals, satisfy themselves with respect to that information, and to rely solely on the results of that investigation.
School data provided by GreatSchools. School service boundaries are intended to be used as reference only. To verify enrollment eligibility for a property, contact the school directly.
