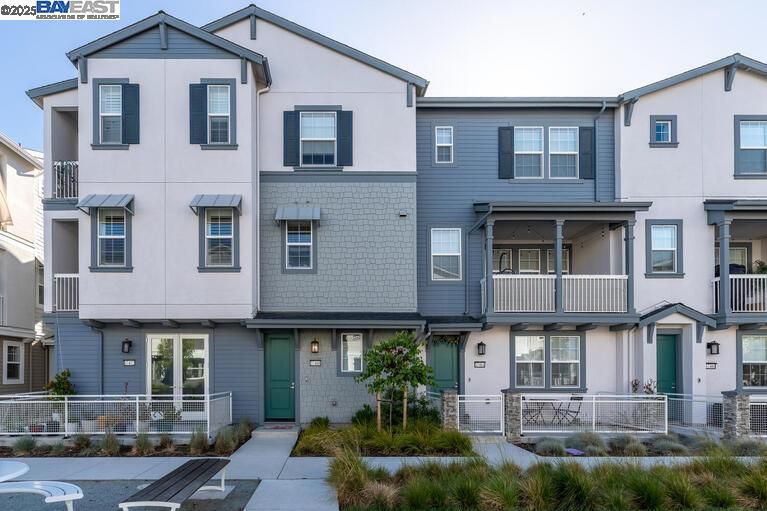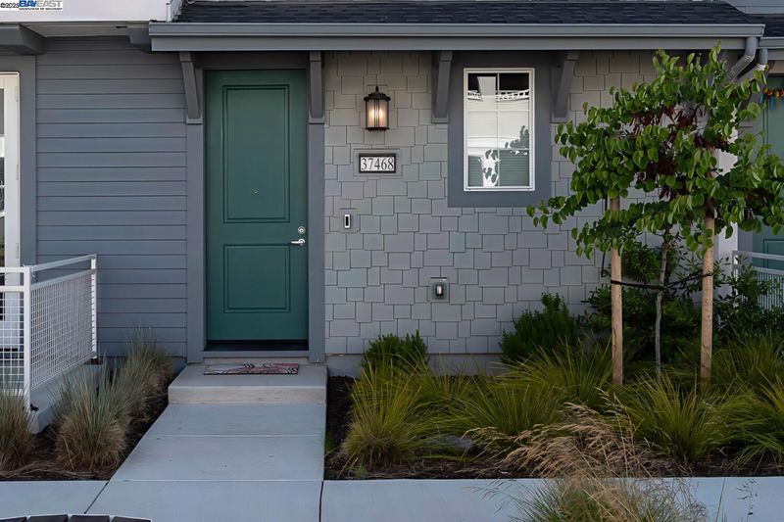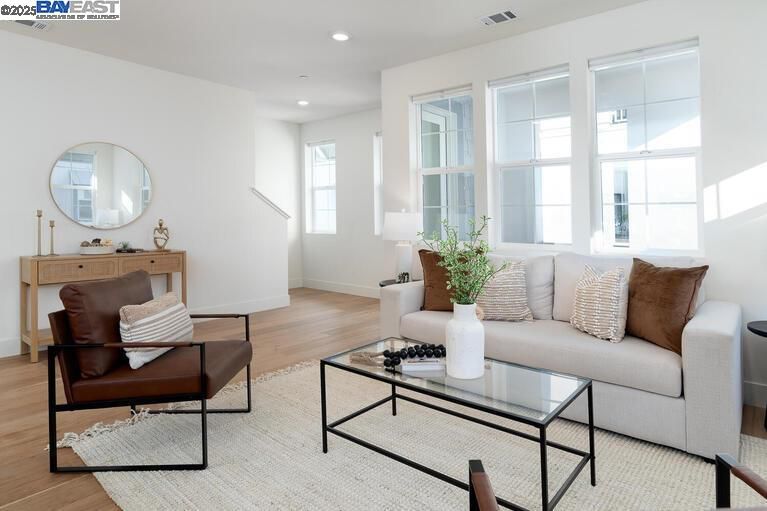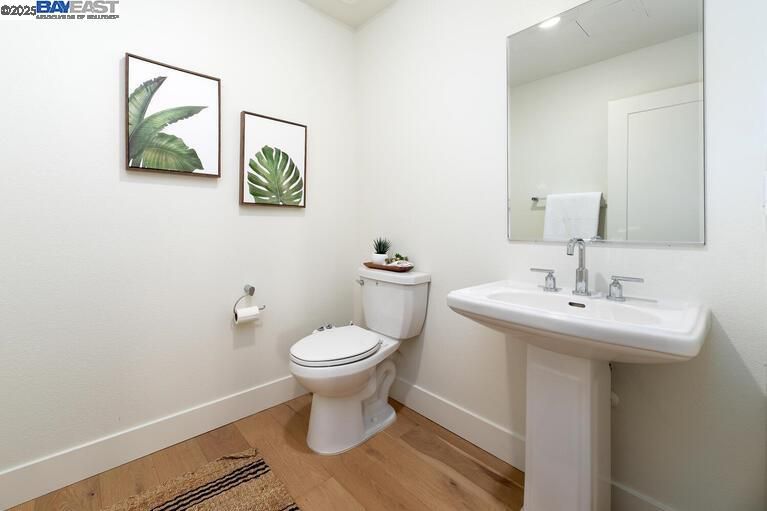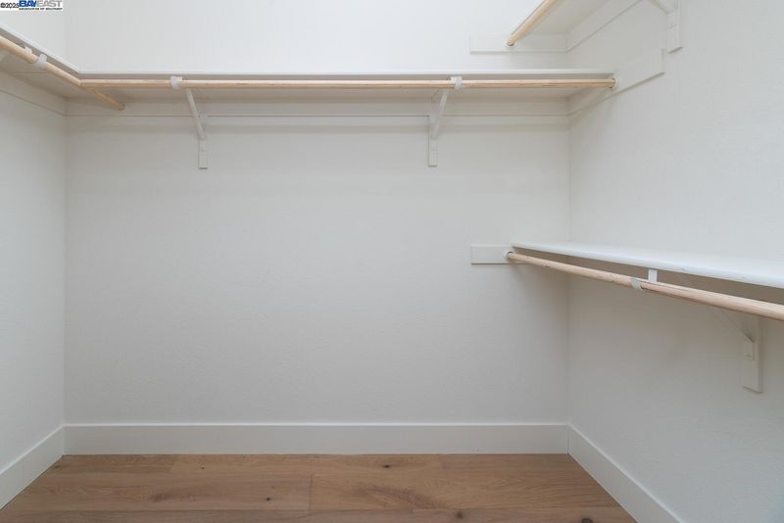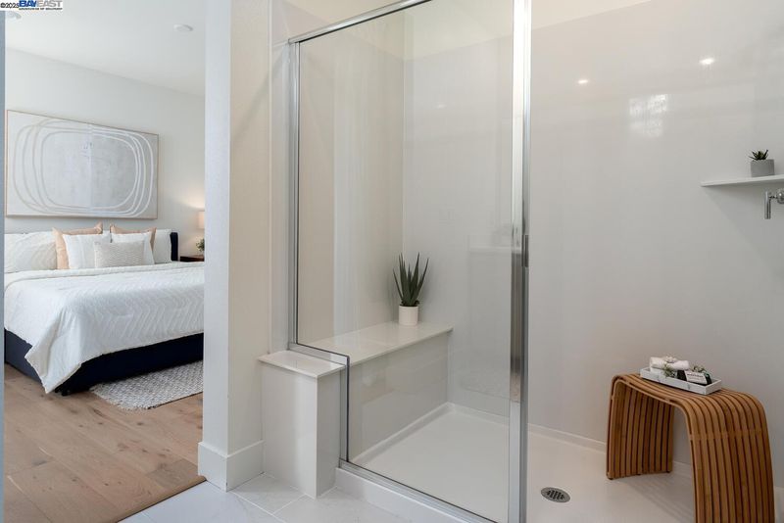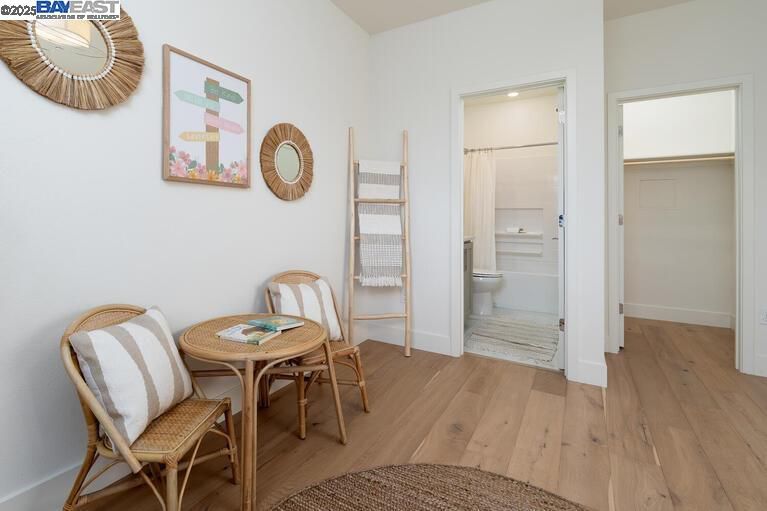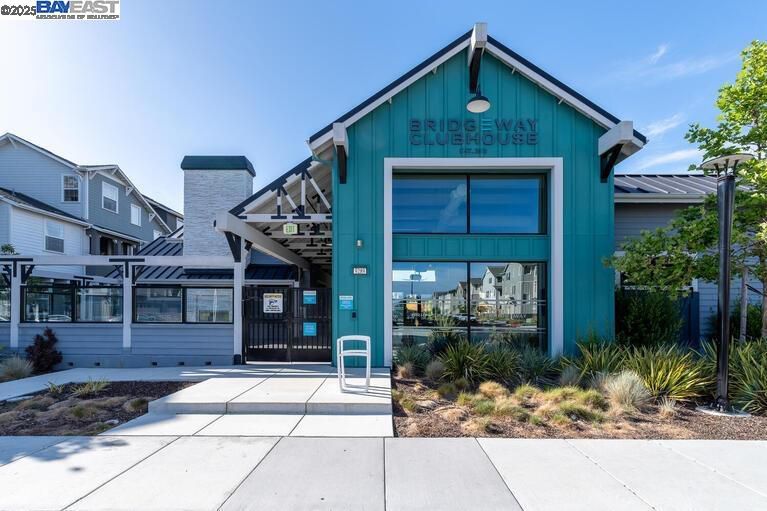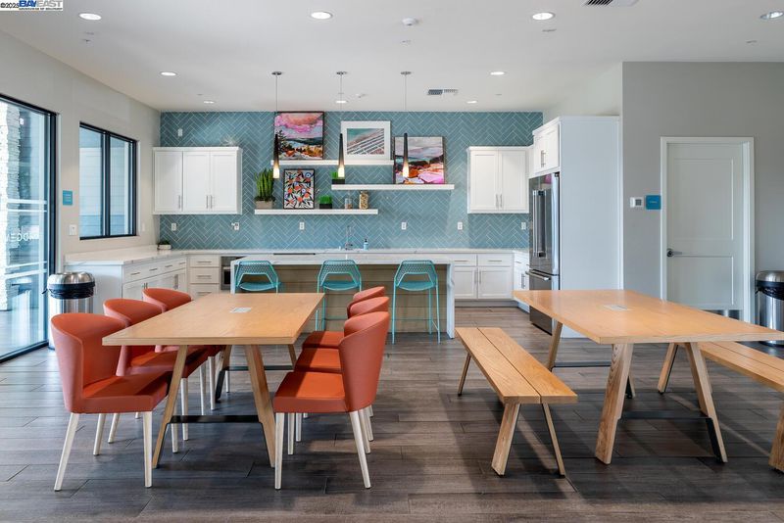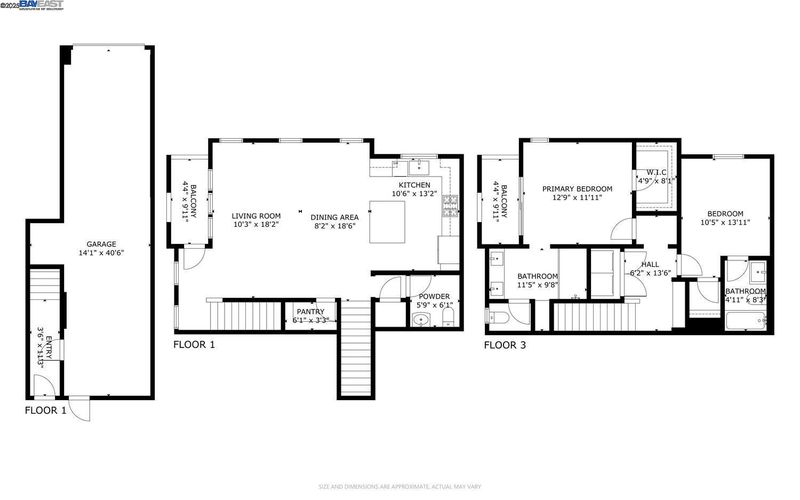
$996,800
1,424
SQ FT
$700
SQ/FT
37468 Bowline Rd
@ Seawind Way - Brideway, Newark
- 2 Bed
- 2.5 (2/1) Bath
- 2 Park
- 1,424 sqft
- Newark
-

-
Sun May 18, 1:00 pm - 4:00 pm
Welcome to this stunning, upgraded corner unit that lives like a single-family home, thoughtfully designed with soaring ceilings, abundant natural light, and a layout that blends comfort and style. Located in the amenity-rich Bridgeway community, this home offers easy access to the Peninsula, Silicon Valley, and San Francisco—perfect for modern living. Enjoy an open-concept floor plan connecting the bright living room, spacious dining area, and gourmet kitchen with sleek grey cabinetry, a quartz island, premium appliances, gas range, and a large walk-in pantry. Upstairs, you'll find two generous primary suites, each with walk-in closets—one featuring a private balcony for a serene retreat. Flexible living spaces and smart design suit a variety of lifestyles. Built just three years ago, this home features modern finishes, waterproof flooring, bright accents, a finished garage, and nearby guest parking. Enjoy resort-style amenities: a pool, clubhouse, dog park, and playground—all set in a peaceful waterfront.
Welcome to this stunning corner townhouse-style condo featuring a bright open-concept layout with two private balconies and elegant hardwood flooring throughout. The modern kitchen boasts sleek gray cabinetry, quartz countertops, an upgraded backsplash, stainless steel appliances, a gas range, and a large walk-in pantry. The spacious primary suite includes a private covered balcony, walk-in closet, and an upgraded bath with dual vanities. A generous secondary suite also offers a walk-in closet. Additional highlights include a two-car tandem garage with storage and EV charging port access, leased solar panels ($70/month), a tankless water heater, and smart home features like Ring security, Flo by Moen leak detection, MyQ garage opener, LED recessed lighting, dual-pane windows, and Honeywell smart thermostats. The $495/month HOA provides access to resort-style amenities: pool, spa, clubhouse, fitness park, dog park, kids’ playground, and Bay Trail access. Prime location near parks, shops, dining, tech shuttle stops, and major employers like Tesla, Meta, and Lucid, with easy access to Highways 880 and 84. Join us for the Open House May 17–18 | 1:00 PM – 4:00 PM.
- Current Status
- New
- Original Price
- $996,800
- List Price
- $996,800
- On Market Date
- May 16, 2025
- Property Type
- Townhouse
- D/N/S
- Brideway
- Zip Code
- 94560
- MLS ID
- 41097741
- APN
- 53785889
- Year Built
- 2022
- Stories in Building
- Unavailable
- Possession
- COE
- Data Source
- MAXEBRDI
- Origin MLS System
- BAY EAST
August Schilling Elementary School
Public K-6 Elementary
Students: 378 Distance: 0.8mi
Lincoln Elementary School
Public K-6 Elementary
Students: 401 Distance: 1.2mi
James A. Graham Elementary School
Public K-6 Elementary
Students: 375 Distance: 1.5mi
H. A. Snow Elementary School
Public K-6 Elementary
Students: 343 Distance: 1.7mi
Challenger School - Ardenwood
Private PK-8 Elementary, Coed
Students: 10000 Distance: 1.9mi
Newark Junior High School
Public 7-8 Middle
Students: 889 Distance: 1.9mi
- Bed
- 2
- Bath
- 2.5 (2/1)
- Parking
- 2
- Attached, Int Access From Garage, Garage Door Opener
- SQ FT
- 1,424
- SQ FT Source
- Public Records
- Pool Info
- Above Ground, Community
- Kitchen
- Dishwasher, Gas Range, Microwave, 220 Volt Outlet, Breakfast Nook, Counter - Stone, Eat In Kitchen, Gas Range/Cooktop, Pantry, Updated Kitchen
- Cooling
- Central Air
- Disclosures
- Nat Hazard Disclosure
- Entry Level
- 1
- Flooring
- Hardwood
- Foundation
- Fire Place
- None
- Heating
- Forced Air
- Laundry
- Laundry Closet, Laundry Room
- Main Level
- Main Entry
- Possession
- COE
- Architectural Style
- Contemporary
- Construction Status
- Existing
- Location
- Corner Lot
- Roof
- Composition Shingles
- Water and Sewer
- Public
- Fee
- $495
MLS and other Information regarding properties for sale as shown in Theo have been obtained from various sources such as sellers, public records, agents and other third parties. This information may relate to the condition of the property, permitted or unpermitted uses, zoning, square footage, lot size/acreage or other matters affecting value or desirability. Unless otherwise indicated in writing, neither brokers, agents nor Theo have verified, or will verify, such information. If any such information is important to buyer in determining whether to buy, the price to pay or intended use of the property, buyer is urged to conduct their own investigation with qualified professionals, satisfy themselves with respect to that information, and to rely solely on the results of that investigation.
School data provided by GreatSchools. School service boundaries are intended to be used as reference only. To verify enrollment eligibility for a property, contact the school directly.
