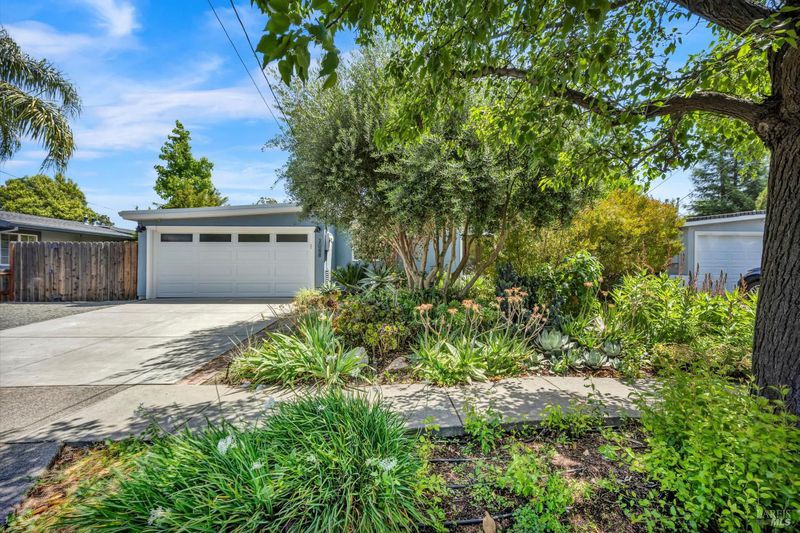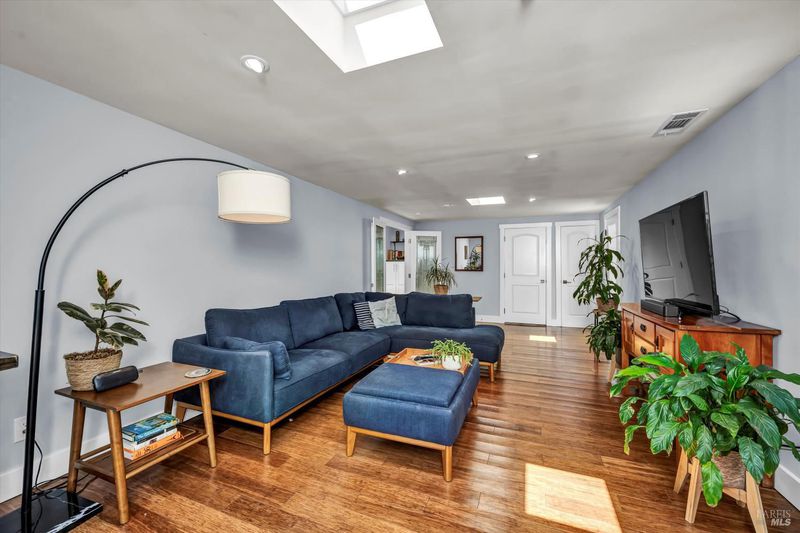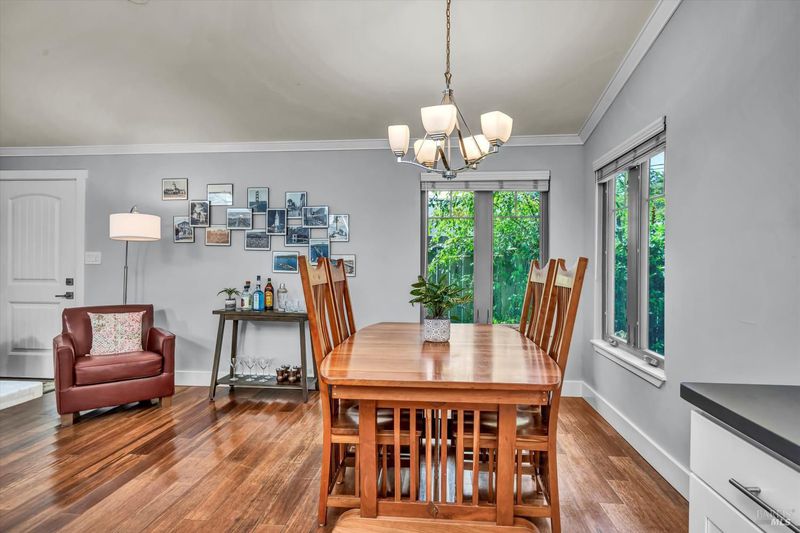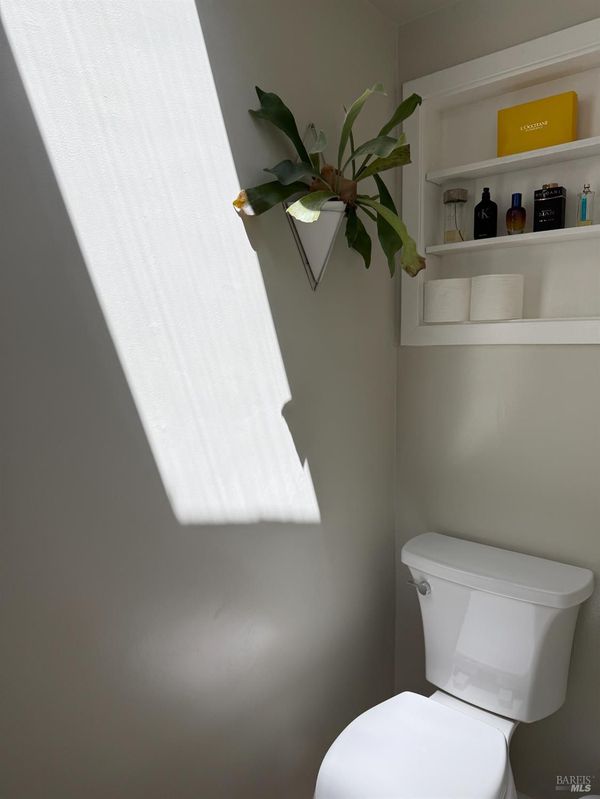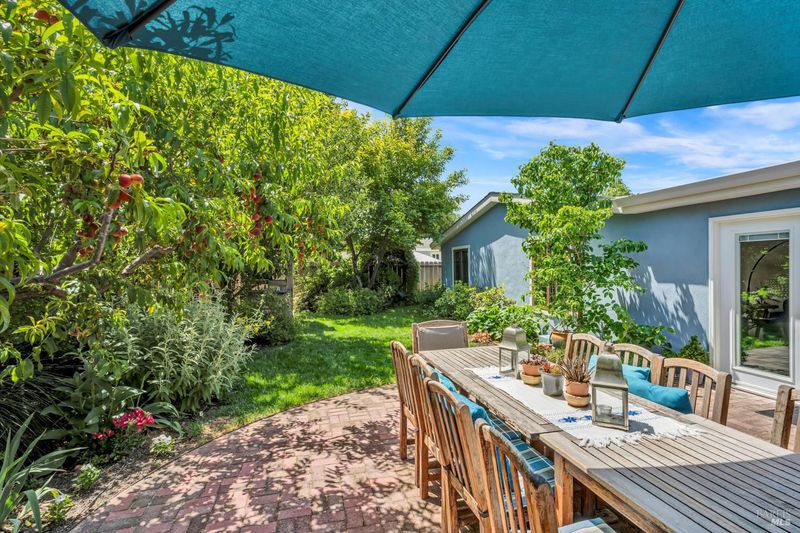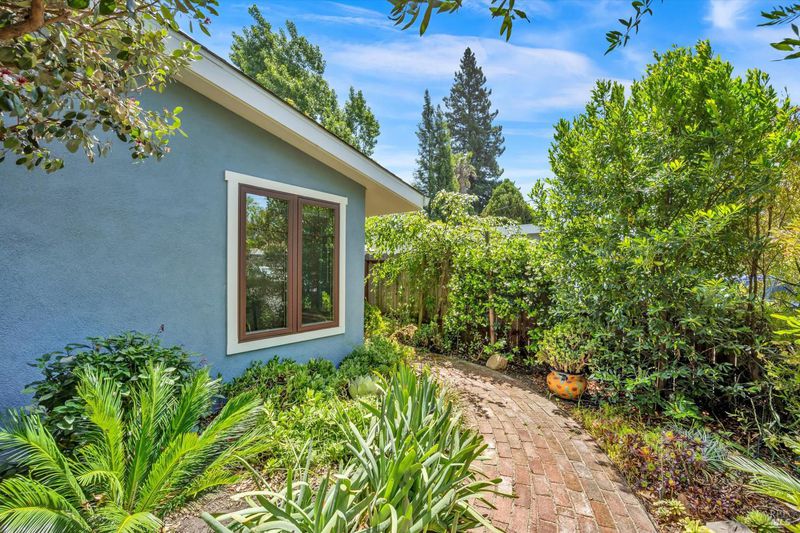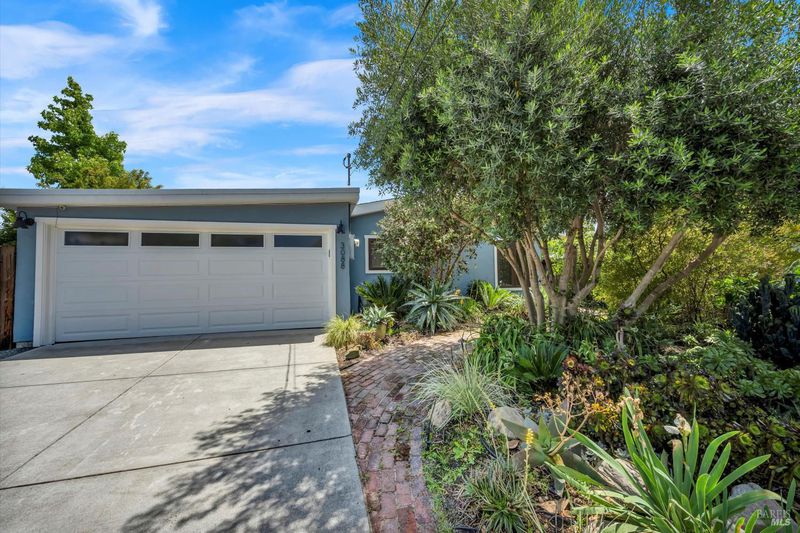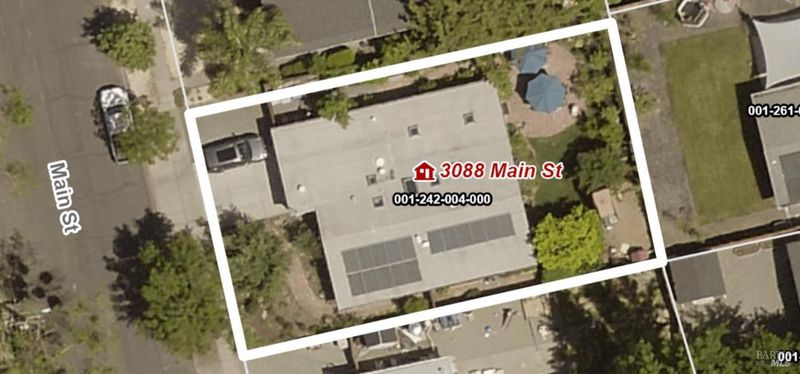
$779,000
1,517
SQ FT
$514
SQ/FT
3088 Main Street
@ Beard to Zeller to Main - Napa
- 3 Bed
- 2 Bath
- 5 Park
- 1,517 sqft
- Napa
-

-
Sat Jun 7, 1:00 pm - 3:00 pm
1st Open House!
-
Sun Jun 8, 1:00 pm - 3:00 pm
Don't miss this amazing transformed home!
Welcome to 3088 Main Street - a beautifully remodeled home offering expanded living space & nearly a decade of thoughtful upgrades that transformed this home from an ugly duckling into a lovely swan. This space is not only modern but super livable, warm, light & bright. It features a an approx. 377 sq ft family room addition, rewired electrical system, new plumbing from slab to fixtures, HVAC, & dark frame dual-pane crank-out windows. The open-concept Chef's kitchen is the showcase of the home with custom cabinets, stone counters, dual sinks, modern appliances, & recessed lighting /dimmers. Enjoy durable solid, natural bamboo flooring, updated bathrooms w/skylights & travertine tile. Recent energy-efficient upgrades include an owned 16-panel solar system, 50-year roof (2024) w/foam insulation, & EV charger. Outside, you'll find new stucco, cement board trim, a new garage door, full wood fencing, PLUS your outdoor living rooms with brick patios for al fresco dining & entertaining magic, citrus scented walkways, numerous fruit trees, green lawn and lots of room to play. These sellers re-imagined this home to live in forever, but life has exciting new adventures for them. Come and enjoy the smart updates, generous space, and true pride of ownership ready for you to enjoy.
- Days on Market
- 4 days
- Current Status
- Active
- Original Price
- $779,000
- List Price
- $779,000
- On Market Date
- Jun 3, 2025
- Property Type
- Single Family Residence
- Area
- Napa
- Zip Code
- 94558
- MLS ID
- 325051032
- APN
- 001-242-004-000
- Year Built
- 1955
- Stories in Building
- Unavailable
- Possession
- Seller Rent Back, See Remarks
- Data Source
- BAREIS
- Origin MLS System
Kolbe Academy & Trinity Prep
Private K-12 Combined Elementary And Secondary, Religious, Coed
Students: 104 Distance: 0.3mi
Faith Learning Center
Private K-12 Combined Elementary And Secondary, Religious, Nonprofit
Students: NA Distance: 0.4mi
Harvest Christian Academy
Private 1-12
Students: 91 Distance: 0.4mi
Mcpherson Elementary School
Public K-5 Elementary
Students: 428 Distance: 0.4mi
Valley Oak High School
Public 10-12 Continuation
Students: 173 Distance: 0.5mi
Bel Aire Park Elementary School
Public K-5 Elementary
Students: 415 Distance: 0.7mi
- Bed
- 3
- Bath
- 2
- Shower Stall(s), Skylight/Solar Tube
- Parking
- 5
- Attached, EV Charging, Garage Door Opener, Garage Facing Front, RV Possible, Uncovered Parking Spaces 2+
- SQ FT
- 1,517
- SQ FT Source
- Assessor Auto-Fill
- Lot SQ FT
- 5,876.0
- Lot Acres
- 0.1349 Acres
- Kitchen
- Island, Kitchen/Family Combo, Marble Counter, Pantry Cabinet, Quartz Counter, Skylight(s)
- Cooling
- Central
- Family Room
- Skylight(s)
- Living Room
- Cathedral/Vaulted
- Flooring
- Bamboo, Tile
- Foundation
- Slab
- Heating
- Central
- Laundry
- In Garage
- Main Level
- Bedroom(s), Dining Room, Full Bath(s), Garage, Kitchen, Living Room, Primary Bedroom, Street Entrance
- Possession
- Seller Rent Back, See Remarks
- Architectural Style
- Mid-Century
- Fee
- $0
MLS and other Information regarding properties for sale as shown in Theo have been obtained from various sources such as sellers, public records, agents and other third parties. This information may relate to the condition of the property, permitted or unpermitted uses, zoning, square footage, lot size/acreage or other matters affecting value or desirability. Unless otherwise indicated in writing, neither brokers, agents nor Theo have verified, or will verify, such information. If any such information is important to buyer in determining whether to buy, the price to pay or intended use of the property, buyer is urged to conduct their own investigation with qualified professionals, satisfy themselves with respect to that information, and to rely solely on the results of that investigation.
School data provided by GreatSchools. School service boundaries are intended to be used as reference only. To verify enrollment eligibility for a property, contact the school directly.
