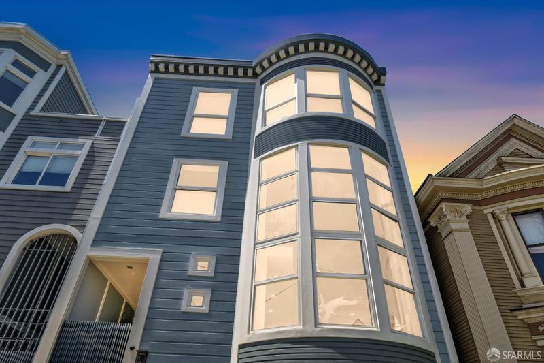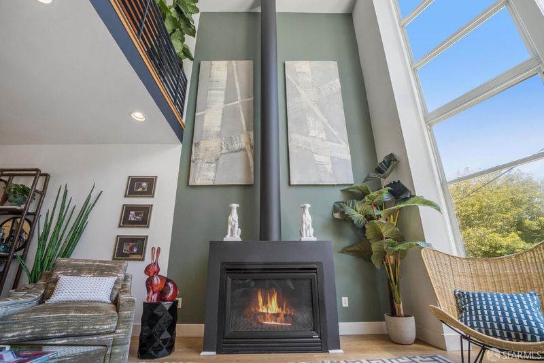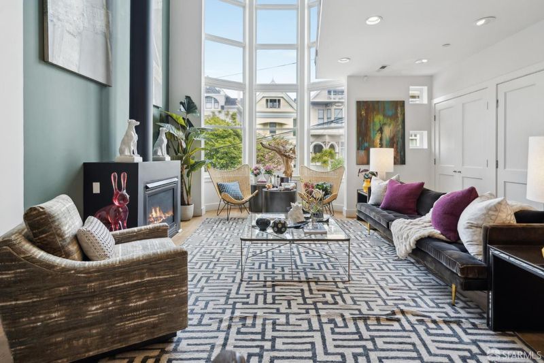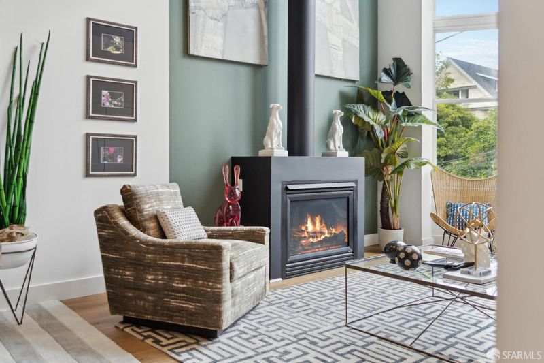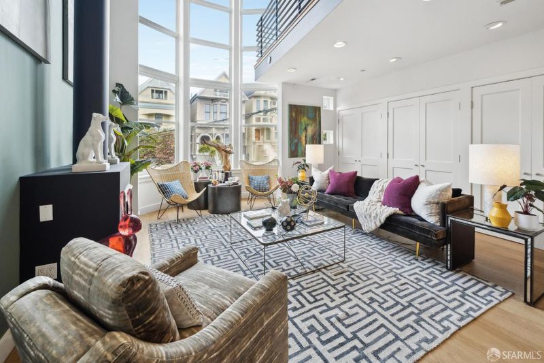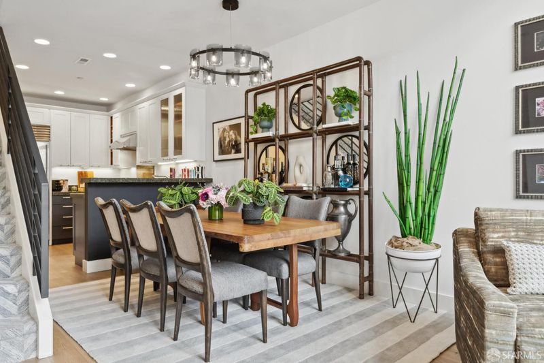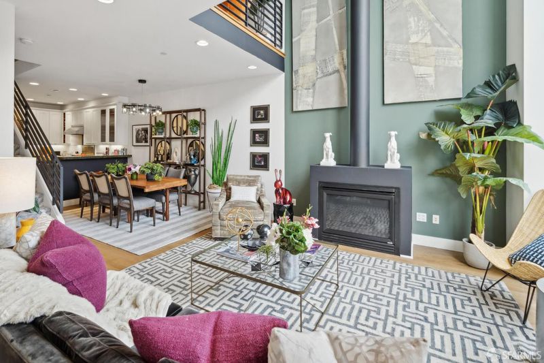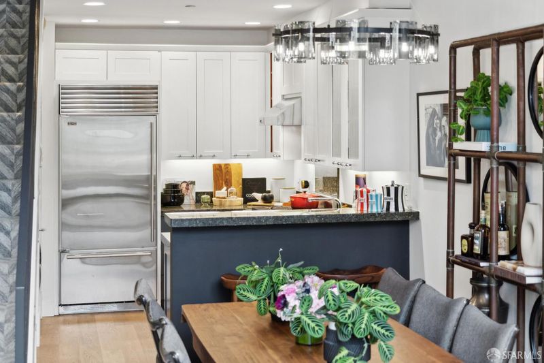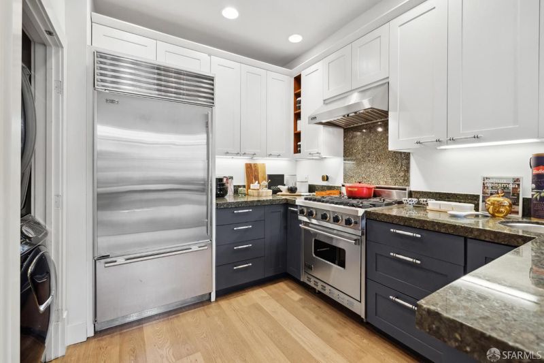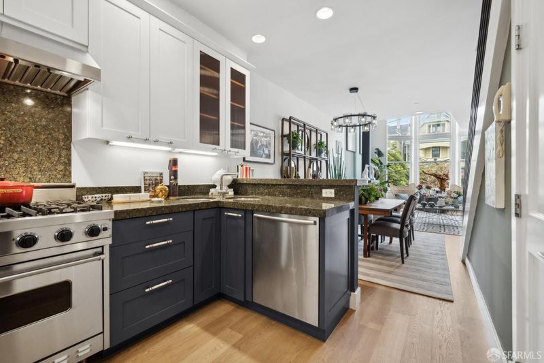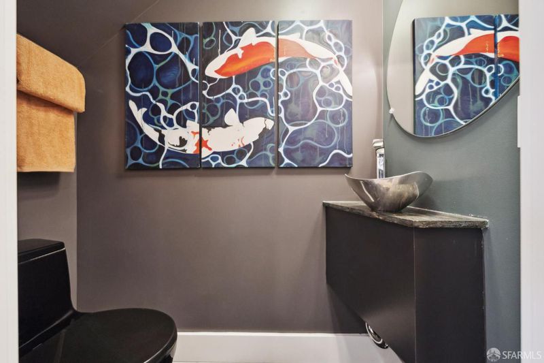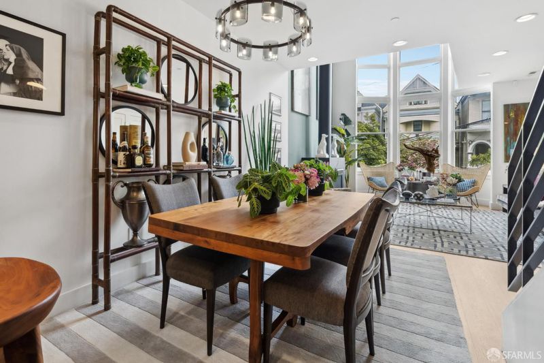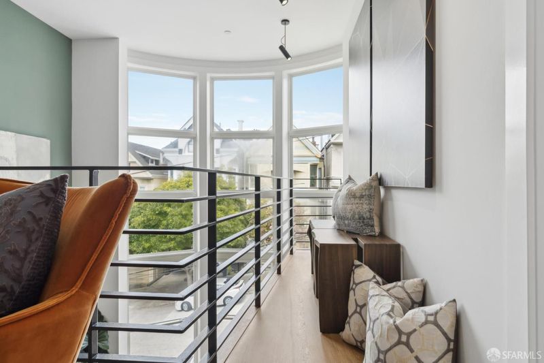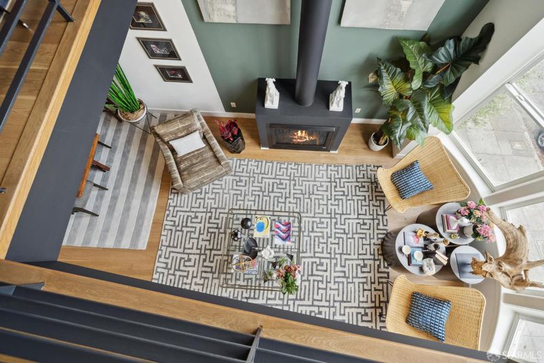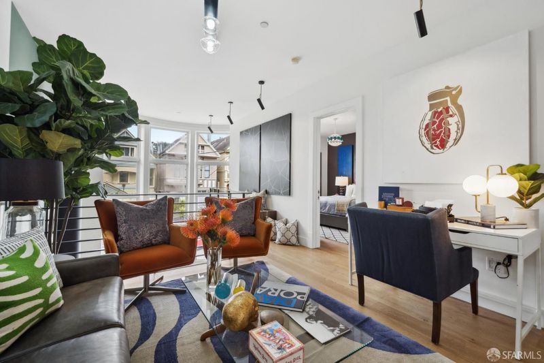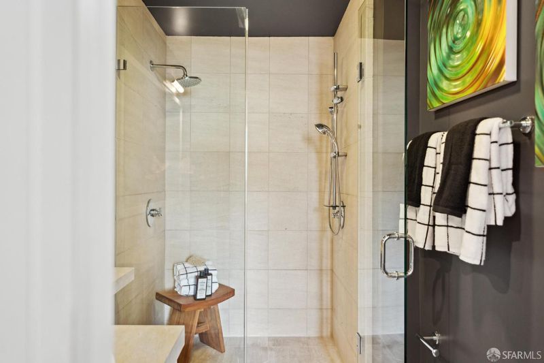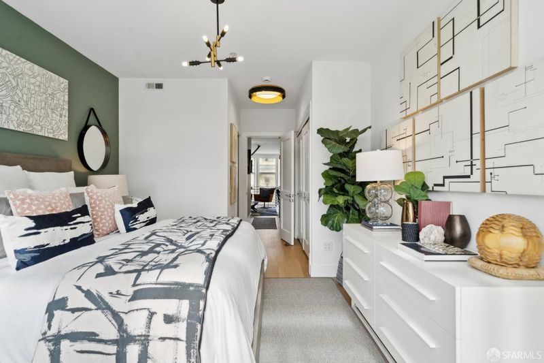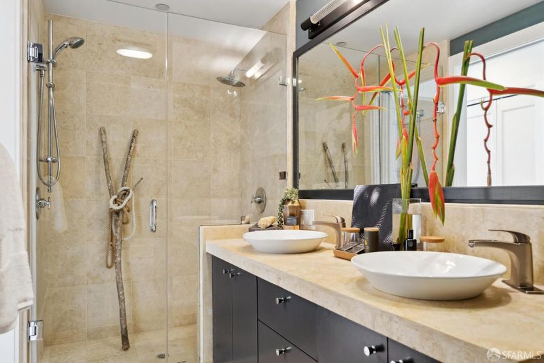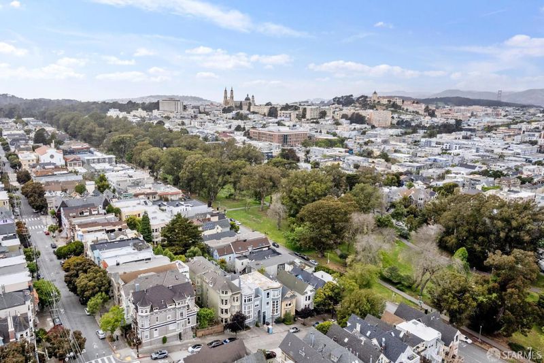
$1,495,000
119 Lyon St, #A
@ Page - 5 - Haight Ashbury, San Francisco
- 2 Bed
- 2.5 Bath
- 1 Park
- San Francisco
-

-
Wed May 21, 4:00 pm - 5:30 pm
Light and bright, one-of-a-kind, condo.
Designed by renowned architect Caspar Mol, one of the principal minds behind the majestic San Francisco Bay Bridge expansion, this extraordinary residence channels the same sense of engineering elegance and spatial drama. At its core: a lofted mezzanine that floats above the living room like a suspended moment in time, evoking the architectural poetry of a bridge span midair. Anchored by a gas fireplace and two-story flue, the main living space, complete with a half bathroom and laundry, is a study in volume, light, and clean modern lines. Two retreats on the upper level, each boasting en suite bathrooms, invite serenity and privacy. A sunny west facing exclusive use deck extending from the primary bedroom overlooks the Panhandle and beyond. Located on a peaceful, tree-lined street in a neighborhood once home to legends like Janis Joplin and Jimi Hendrix, this residence sits at the intersection of inspiration and infrastructure. Timeless design in a setting where history and innovation coexist.
- Days on Market
- 5 days
- Current Status
- Active
- Original Price
- $1,495,000
- List Price
- $1,495,000
- On Market Date
- May 16, 2025
- Property Type
- Condominium
- District
- 5 - Haight Ashbury
- Zip Code
- 94117
- MLS ID
- 425040315
- APN
- UNDEFINED
- Year Built
- 2004
- Stories in Building
- 2
- Number of Units
- 3
- Possession
- Close Of Escrow
- Data Source
- SFAR
- Origin MLS System
Chinese Immersion School At Deavila
Public K-5 Coed
Students: 387 Distance: 0.2mi
Urban School Of San Francisco
Private 9-12 Secondary, Coed
Students: 378 Distance: 0.2mi
Discovery Center School
Private PK-12 Coed
Students: 18 Distance: 0.3mi
New Traditions Elementary School
Public K-5 Elementary
Students: 246 Distance: 0.5mi
San Francisco Day School
Private K-8 Elementary, Coed
Students: 352 Distance: 0.5mi
McKinley Elementary School
Public K-5 Elementary
Students: 383 Distance: 0.5mi
- Bed
- 2
- Bath
- 2.5
- Shower Stall(s), Stone, Tile
- Parking
- 1
- Assigned, Garage Facing Front
- SQ FT
- 0
- SQ FT Source
- Unavailable
- Lot SQ FT
- 3,190.0
- Lot Acres
- 0.0732 Acres
- Kitchen
- Stone Counter
- Dining Room
- Dining/Living Combo
- Living Room
- Cathedral/Vaulted
- Flooring
- Carpet, Tile, Wood
- Foundation
- Concrete
- Fire Place
- Gas Starter, Living Room
- Heating
- Central, Fireplace(s)
- Laundry
- Dryer Included, In Kitchen, Inside Area, Inside Room, Laundry Closet, Washer Included, Washer/Dryer Stacked Included
- Upper Level
- Bedroom(s), Full Bath(s), Loft, Primary Bedroom
- Main Level
- Dining Room, Kitchen, Living Room, Partial Bath(s)
- Possession
- Close Of Escrow
- Architectural Style
- Contemporary
- Special Listing Conditions
- None
- * Fee
- $1,116
- Name
- 119 Lyon Street
- *Fee includes
- Insurance on Structure, Trash, and Water
MLS and other Information regarding properties for sale as shown in Theo have been obtained from various sources such as sellers, public records, agents and other third parties. This information may relate to the condition of the property, permitted or unpermitted uses, zoning, square footage, lot size/acreage or other matters affecting value or desirability. Unless otherwise indicated in writing, neither brokers, agents nor Theo have verified, or will verify, such information. If any such information is important to buyer in determining whether to buy, the price to pay or intended use of the property, buyer is urged to conduct their own investigation with qualified professionals, satisfy themselves with respect to that information, and to rely solely on the results of that investigation.
School data provided by GreatSchools. School service boundaries are intended to be used as reference only. To verify enrollment eligibility for a property, contact the school directly.
