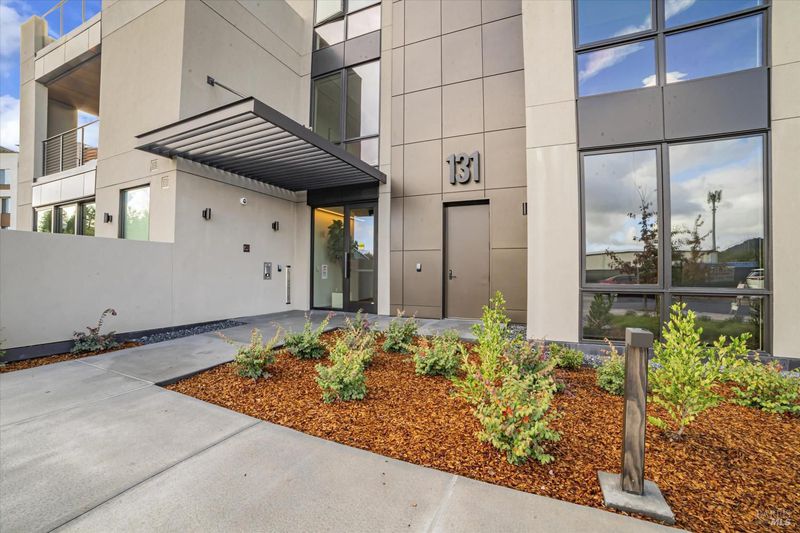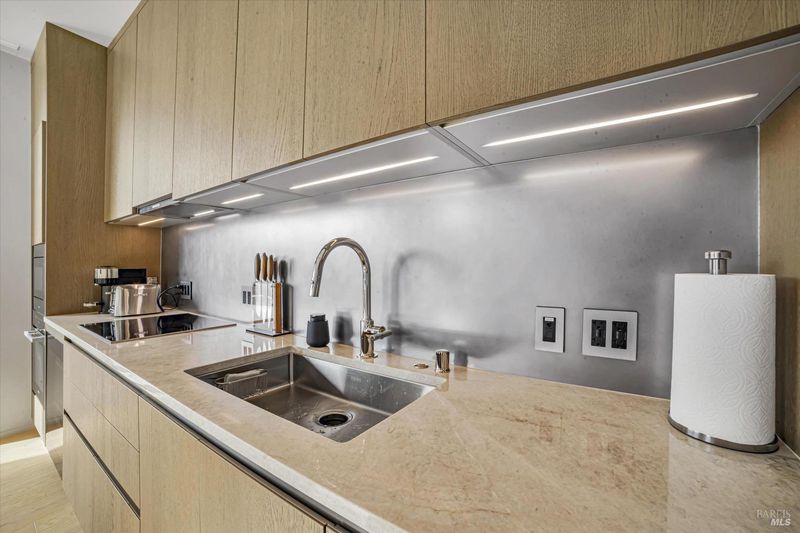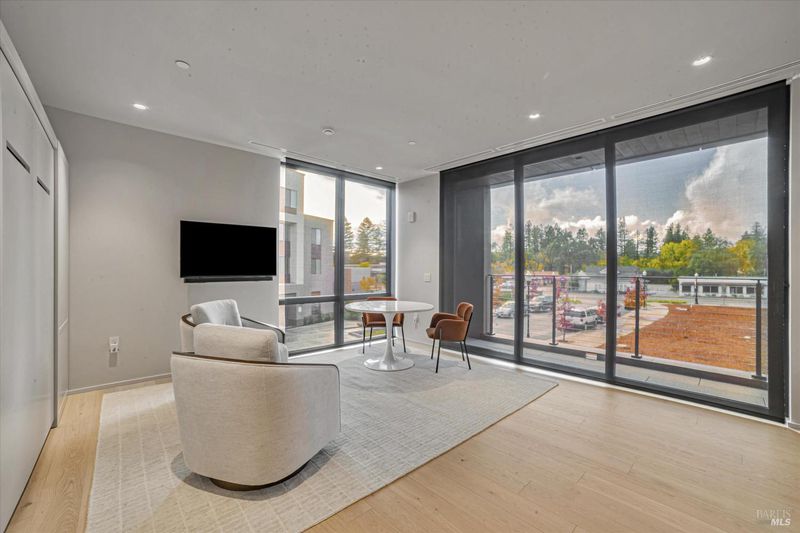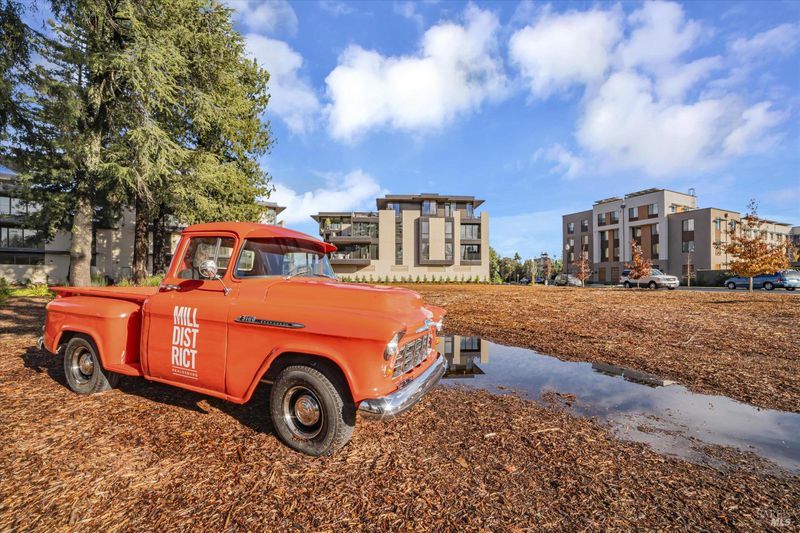
$999,000
503
SQ FT
$1,986
SQ/FT
131 Sawmill Circle, #203
@ Healdsburg Avenue - Healdsburg
- 0 Bed
- 1 Bath
- 1 Park
- 503 sqft
- Healdsburg
-

Located in Healdsburg's premier Mill District neighborhood, this impeccably designed studio in the Canopy collection offers an exceptional blend of style, function, and convenience just steps from the historic town plaza. Nestled among a preserved grove of redwoods and adjacent to a community park, this luxury residence is part of a one-of-a-kind development by world-renowned architects Olson Kundig. Inside, the space has been thoughtfully upgraded with a custom Murphy bed and built-in cabinetry that seamlessly integrates into the modern design, a mounted flat-screen TV with soundbar and subwoofer for a premium home entertainment experience, and electric car charging in the secure underground parking garage. Soaring ceilings and floor-to-ceiling windows bathe the home in natural light and offer tranquil views of the redwoods and park. Everything here is brand new, with high-speed internet, Wi-Fi, and refined finishes that elevate everyday living. Outside your door, enjoy immediate access to Healdsburg's celebrated food, wine, and outdoor lifestyle. Whether you're seeking a stylish wine country getaway or a turnkey pied-a-terre in one of Sonoma County's most desirable communities, Unit 203 at 131 Sawmill Circle offers an unmatched opportunity to live in the heart of it.
- Days on Market
- 1 day
- Current Status
- Active
- Original Price
- $999,000
- List Price
- $999,000
- On Market Date
- May 7, 2025
- Property Type
- Condominium
- Area
- Healdsburg
- Zip Code
- 95448
- MLS ID
- 325040432
- APN
- 002-880-033-000
- Year Built
- 2024
- Stories in Building
- Unavailable
- Possession
- Close Of Escrow
- Data Source
- BAREIS
- Origin MLS System
St. John the Baptist Catholic School
Private K-9 Elementary, Religious, Nonprofit
Students: 210 Distance: 0.3mi
The Healdsburg School
Private K-8 Elementary, Middle, Coed
Students: 183 Distance: 0.3mi
Healdsburg Charter School
Charter K-5 Coed
Students: 270 Distance: 0.5mi
Healdsburg Elementary School
Public K-5 Elementary
Students: 262 Distance: 0.5mi
Healdsburg Junior High School
Public 6-8 Middle
Students: 350 Distance: 0.6mi
Marce Becerra Academy
Public 9-12 Continuation
Students: 24 Distance: 1.0mi
- Bed
- 0
- Bath
- 1
- Parking
- 1
- Assigned, EV Charging, Garage Door Opener, Guest Parking Available, Private, Underground Parking
- SQ FT
- 503
- SQ FT Source
- Owner
- Lot SQ FT
- 444.0
- Lot Acres
- 0.0102 Acres
- Pool Info
- Built-In, Common Facility
- Kitchen
- Stone Counter
- Cooling
- Central, MultiZone
- Living Room
- Deck Attached
- Heating
- Central, Electric
- Laundry
- Washer/Dryer Stacked Included
- Main Level
- Full Bath(s), Kitchen, Living Room
- Possession
- Close Of Escrow
- * Fee
- $710
- Name
- The Mill District Unit 4 Association
- Phone
- (800) 400-2284
- *Fee includes
- Common Areas, Elevator, Maintenance Exterior, Maintenance Grounds, Management, Pool, Roof, Security, and Trash
MLS and other Information regarding properties for sale as shown in Theo have been obtained from various sources such as sellers, public records, agents and other third parties. This information may relate to the condition of the property, permitted or unpermitted uses, zoning, square footage, lot size/acreage or other matters affecting value or desirability. Unless otherwise indicated in writing, neither brokers, agents nor Theo have verified, or will verify, such information. If any such information is important to buyer in determining whether to buy, the price to pay or intended use of the property, buyer is urged to conduct their own investigation with qualified professionals, satisfy themselves with respect to that information, and to rely solely on the results of that investigation.
School data provided by GreatSchools. School service boundaries are intended to be used as reference only. To verify enrollment eligibility for a property, contact the school directly.


































