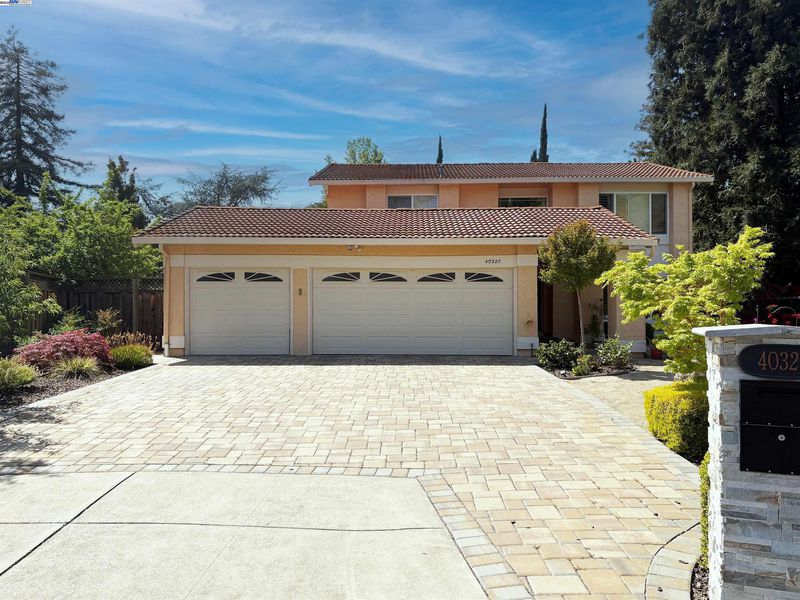
$3,388,000
3,034
SQ FT
$1,117
SQ/FT
40327 Imperio Pl
@ Imperio Ave - Kimber Park, Fremont
- 5 Bed
- 3 Bath
- 3 Park
- 3,034 sqft
- Fremont
-

Location, Location, Location and Views! Custom Mission San Jose Kimber Park home ideally located near Buena Vista Park with a playground and the Mission Hills Sports Club with swimming pool, tennis and pickleball courts, gym and fitness program. Nestled on quiet a premium cul-de-sac lot. This East-facing home offers 5 bedrooms and 3 full bathrooms with 1 bedroom and 1 full bathroom downstairs. The permitted 285 sq ft sunroom is not part of the house square footage. Double door entry welcomes you to a formal living room with large windows and plantation shutters, a separate family room and a formal dining area. Custom kitchen boasting updated maple wood cabinetry, quartz counters, island, pantry and a large wet bar with wine rack and sink. The main suite has high ceilings, hill views and a walk-in closet. The en-suite bathroom boasts a jacuzzi tub, a large shower, double sinks w/ tile floors. Other fine features include cherry wood flooring, recessed lighting, dual-pane windows, AC, remodeled staircase and laundry room. The 3-car garage has an updated automatic garage door. Professionally landscaped yards with paver stone driveway, walkway and patio, deck with solar lights, and mature fruit trees. Top-rated schools Gomes Elementary, Hopkins Jr High and Mission San Jose High.
- Current Status
- Active - Coming Soon
- Original Price
- $3,388,000
- List Price
- $3,388,000
- On Market Date
- May 19, 2025
- Property Type
- Detached
- D/N/S
- Kimber Park
- Zip Code
- 94539
- MLS ID
- 41098093
- APN
- 52531177
- Year Built
- 1975
- Stories in Building
- 2
- Possession
- COE
- Data Source
- MAXEBRDI
- Origin MLS System
- BAY EAST
Kimber Hills Academy
Private K-8 Elementary, Religious, Coed
Students: 261 Distance: 0.4mi
John Gomes Elementary School
Public K-6 Elementary
Students: 746 Distance: 0.5mi
Mission Hills Christian School
Private K-8 Elementary, Religious, Coed
Students: NA Distance: 0.7mi
William Hopkins Junior High School
Public 7-8 Middle
Students: 1060 Distance: 0.8mi
California School For The Deaf-Fremont
Public PK-12
Students: 372 Distance: 1.0mi
California School For The Blind
Public K-12
Students: 66 Distance: 1.1mi
- Bed
- 5
- Bath
- 3
- Parking
- 3
- Attached, Garage Faces Front
- SQ FT
- 3,034
- SQ FT Source
- Other
- Lot SQ FT
- 8,352.0
- Lot Acres
- 0.19 Acres
- Pool Info
- None
- Kitchen
- Dishwasher, Disposal, Range, Gas Water Heater, Counter - Solid Surface, Garbage Disposal, Island, Pantry, Range/Oven Built-in, Updated Kitchen, Wet Bar
- Cooling
- Central Air
- Disclosures
- Nat Hazard Disclosure, Disclosure Package Avail
- Entry Level
- Exterior Details
- Backyard, Back Yard, Front Yard, Storage, Landscape Back, Landscape Front
- Flooring
- Hardwood, Laminate, Tile
- Foundation
- Fire Place
- Family Room
- Heating
- Fireplace(s)
- Laundry
- Laundry Room, Cabinets
- Upper Level
- 4 Bedrooms, 2 Baths, Primary Bedrm Suite - 1
- Main Level
- 1 Bedroom, 1 Bath, Laundry Facility, Main Entry
- Views
- Hills
- Possession
- COE
- Basement
- Crawl Space
- Architectural Style
- Contemporary
- Non-Master Bathroom Includes
- Shower Over Tub, Tile, Updated Baths, Double Sinks
- Construction Status
- Existing
- Additional Miscellaneous Features
- Backyard, Back Yard, Front Yard, Storage, Landscape Back, Landscape Front
- Location
- Cul-De-Sac, Premium Lot, Front Yard, Paved
- Roof
- Tile
- Water and Sewer
- Public
- Fee
- Unavailable
MLS and other Information regarding properties for sale as shown in Theo have been obtained from various sources such as sellers, public records, agents and other third parties. This information may relate to the condition of the property, permitted or unpermitted uses, zoning, square footage, lot size/acreage or other matters affecting value or desirability. Unless otherwise indicated in writing, neither brokers, agents nor Theo have verified, or will verify, such information. If any such information is important to buyer in determining whether to buy, the price to pay or intended use of the property, buyer is urged to conduct their own investigation with qualified professionals, satisfy themselves with respect to that information, and to rely solely on the results of that investigation.
School data provided by GreatSchools. School service boundaries are intended to be used as reference only. To verify enrollment eligibility for a property, contact the school directly.



