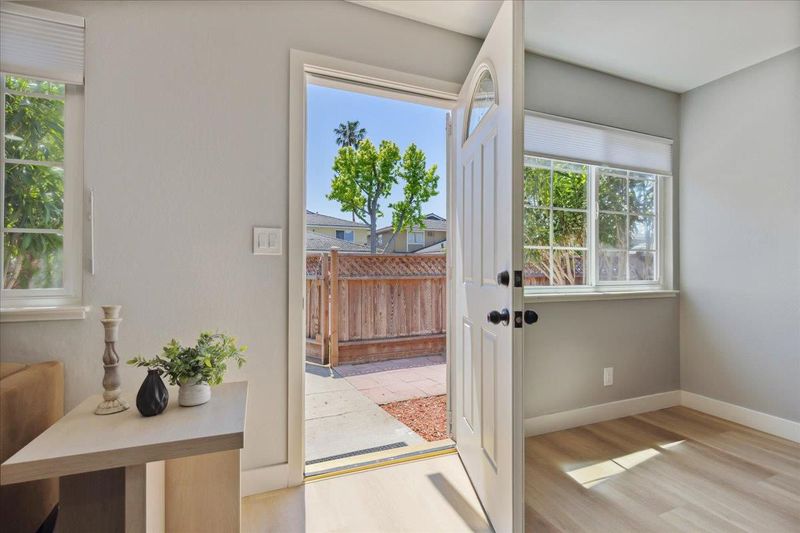
$515,000
810
SQ FT
$636
SQ/FT
5715 Calmor Avenue, #1
@ Playa Del Rey - 12 - Blossom Valley, San Jose
- 2 Bed
- 1 Bath
- 1 Park
- 810 sqft
- SAN JOSE
-

Welcome to this charming 810 sq ft home located in the vibrant city of San Jose. This upgraded & remodeled condo features two bedrooms and one full bathroom with elegant new LVP flooring. Fresh interior paint, new baseboards, hardware, windows & blinds throughout. The kitchen is a highlight, boasting a modern design with a gas cooktop, granite countertops, a self-cleaning oven, and appliances including a dishwasher, microwave, and refrigerator. The kitchen seamlessly integrates with the family room, creating a welcoming space for gatherings. Enjoy the convenience of central A/C and forced air heating throughout the home. One car garage with storage cabinets. Coin Operated laundry closet nearby & community pool! Close to shopping, YMCA, restaurants & schools!
- Days on Market
- 1 day
- Current Status
- Active
- Original Price
- $515,000
- List Price
- $515,000
- On Market Date
- May 2, 2025
- Property Type
- Condominium
- Area
- 12 - Blossom Valley
- Zip Code
- 95123
- MLS ID
- ML82005199
- APN
- 694-27-057
- Year Built
- 1970
- Stories in Building
- Unavailable
- Possession
- Unavailable
- Data Source
- MLSL
- Origin MLS System
- MLSListings, Inc.
Allen at Steinbeck School
Public K-5 Elementary
Students: 520 Distance: 0.1mi
Spectrum Center Inc - San Jose
Private K-12 Special Education, Special Education Program, Coed
Students: 52 Distance: 0.8mi
Discovery Charter 2
Charter K-8
Students: 584 Distance: 0.8mi
Gunderson High School
Public 9-12 Secondary
Students: 1093 Distance: 0.8mi
Herman (Leonard) Intermediate School
Public 5-8 Middle
Students: 854 Distance: 0.9mi
Frost (Earl) Elementary School
Public K-8 Elementary, Independent Study, Gifted Talented
Students: 638 Distance: 0.9mi
- Bed
- 2
- Bath
- 1
- Tile
- Parking
- 1
- Attached Garage, Off-Street Parking
- SQ FT
- 810
- SQ FT Source
- Unavailable
- Pool Info
- Community Facility
- Kitchen
- Cooktop - Gas, Countertop - Granite, Dishwasher, Exhaust Fan, Garbage Disposal, Ice Maker, Microwave, Oven - Self Cleaning, Refrigerator
- Cooling
- Central AC
- Dining Room
- Breakfast Bar, Dining Area in Family Room, Eat in Kitchen
- Disclosures
- NHDS Report
- Family Room
- Kitchen / Family Room Combo
- Flooring
- Vinyl / Linoleum
- Foundation
- Concrete Perimeter and Slab
- Heating
- Forced Air, Gas
- Laundry
- Coin Operated, In Utility Room
- * Fee
- $472
- Name
- Downer Estates
- *Fee includes
- Hot Water, Insurance - Common Area, Maintenance - Common Area, Maintenance - Exterior, Management Fee, Pool, Spa, or Tennis, Roof, and Water / Sewer
MLS and other Information regarding properties for sale as shown in Theo have been obtained from various sources such as sellers, public records, agents and other third parties. This information may relate to the condition of the property, permitted or unpermitted uses, zoning, square footage, lot size/acreage or other matters affecting value or desirability. Unless otherwise indicated in writing, neither brokers, agents nor Theo have verified, or will verify, such information. If any such information is important to buyer in determining whether to buy, the price to pay or intended use of the property, buyer is urged to conduct their own investigation with qualified professionals, satisfy themselves with respect to that information, and to rely solely on the results of that investigation.
School data provided by GreatSchools. School service boundaries are intended to be used as reference only. To verify enrollment eligibility for a property, contact the school directly.






















